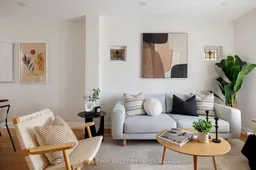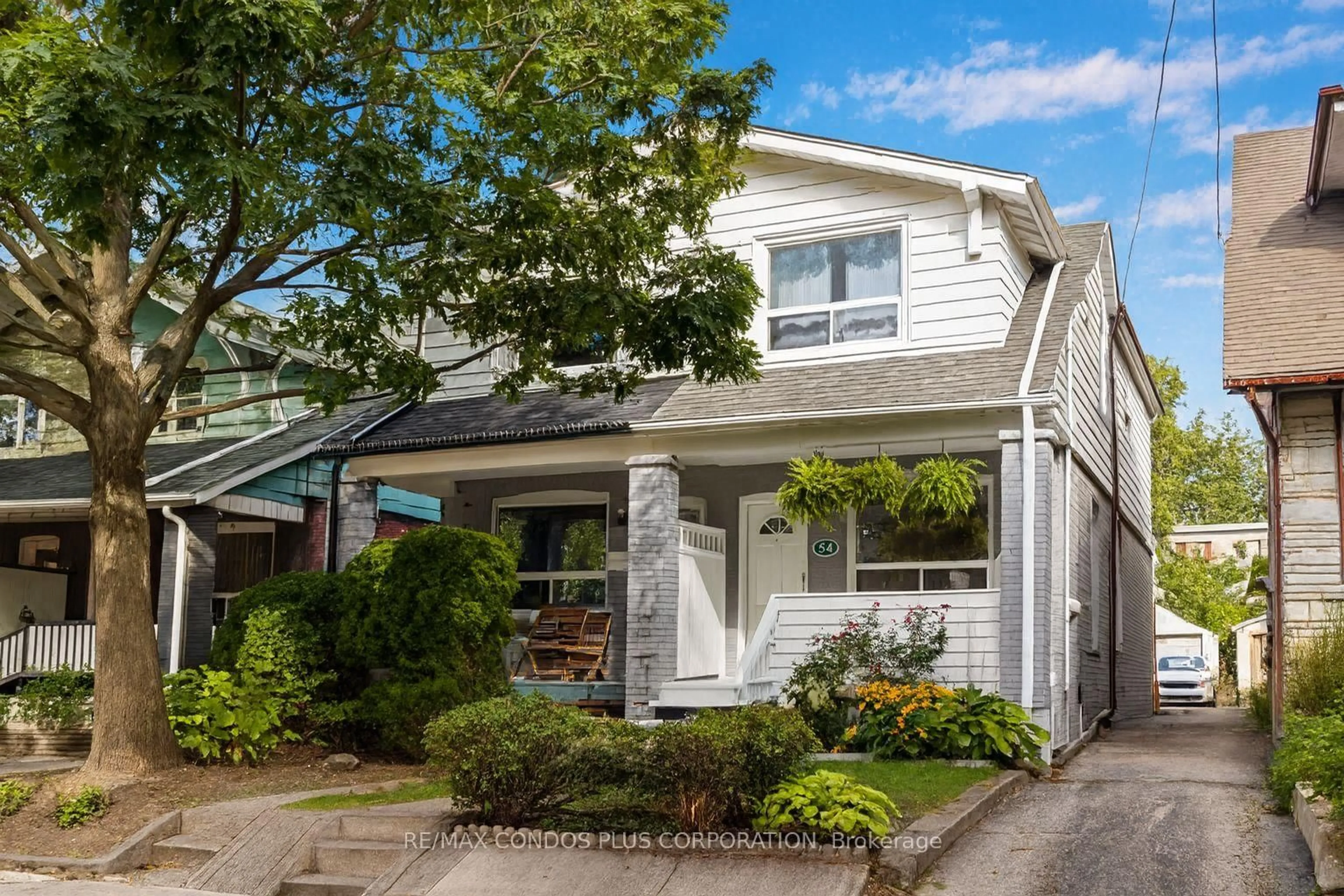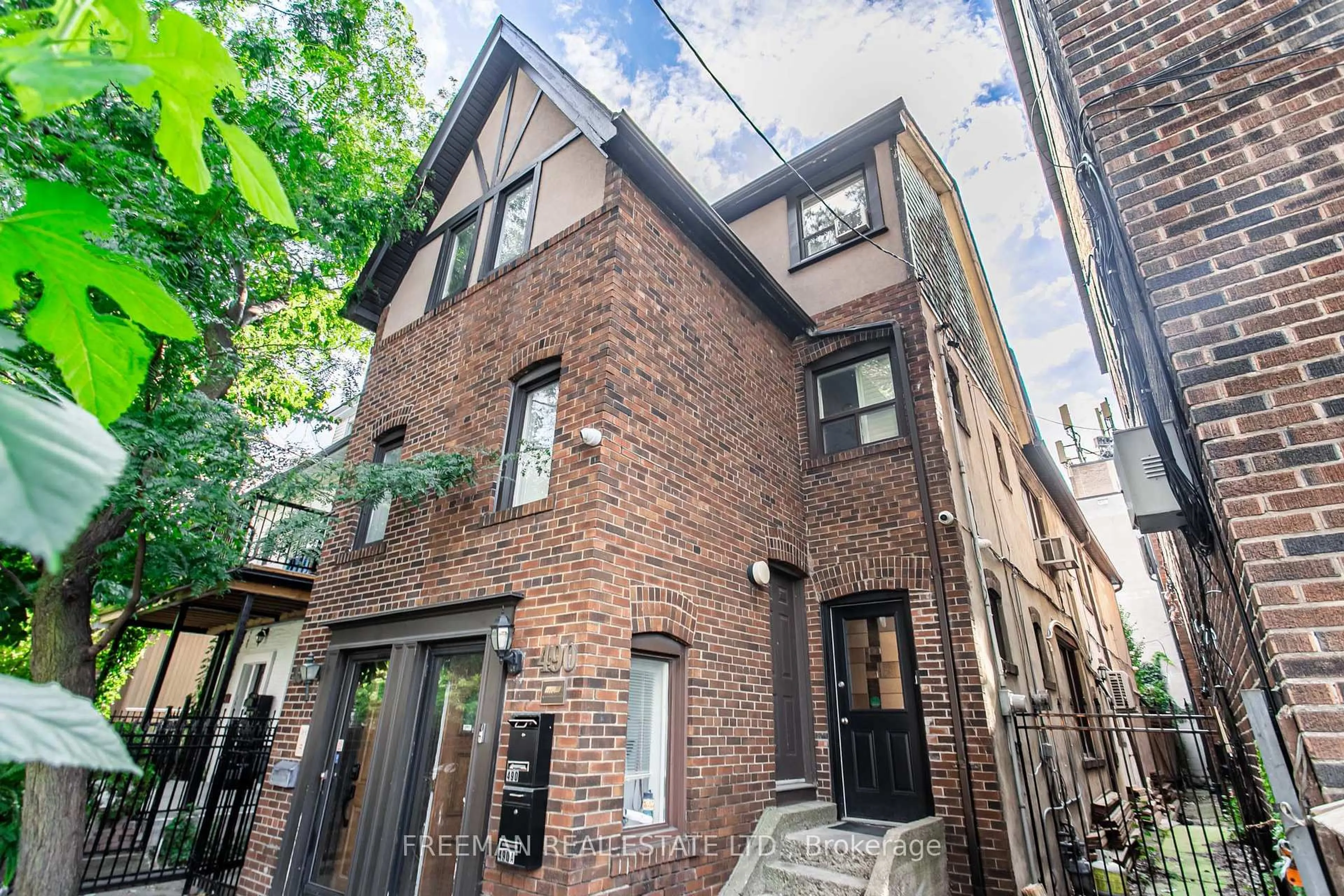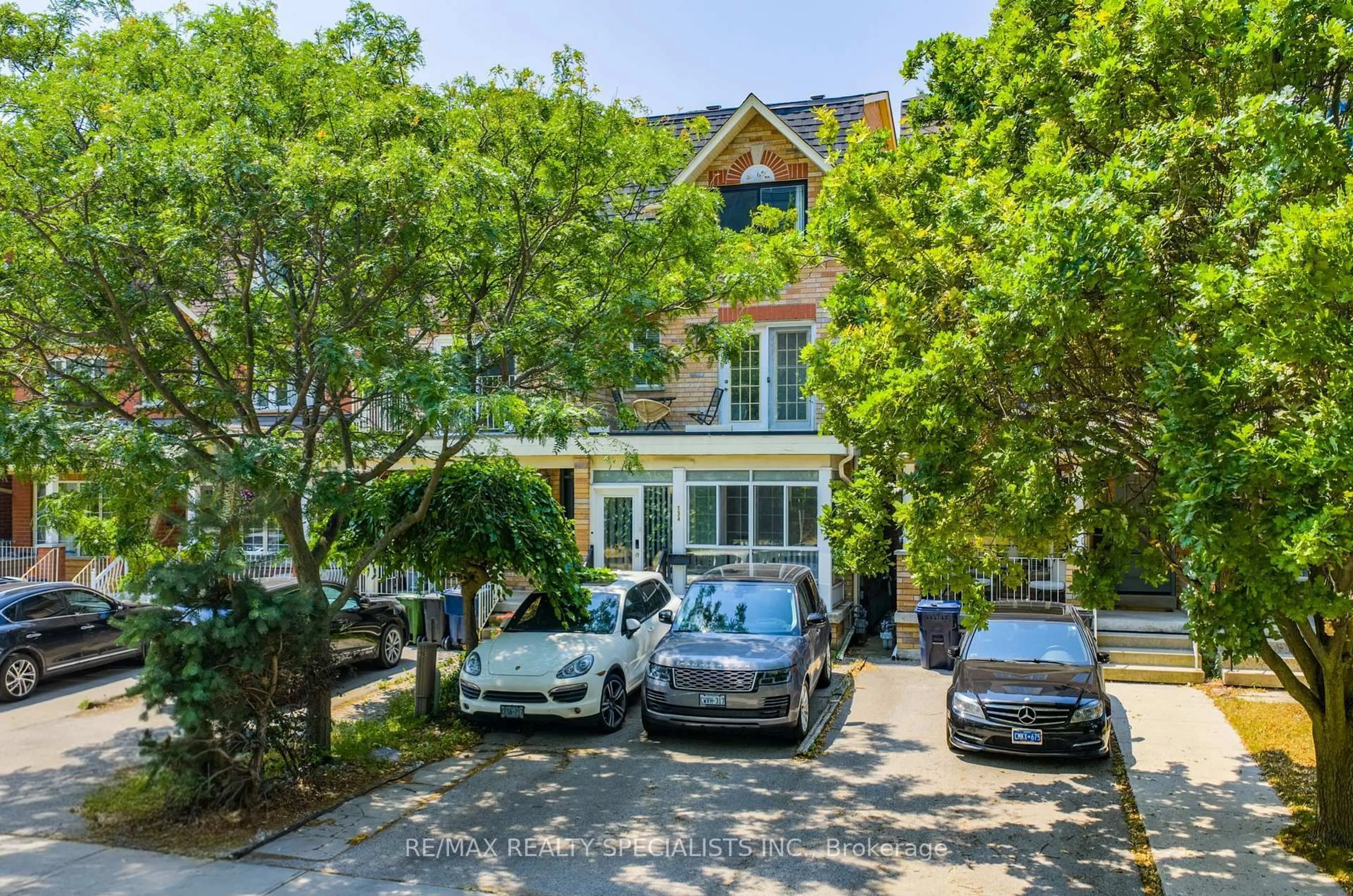Tucked along a quiet, tree-lined stretch of Leslieville where morning light spills across classic facades and neighbours still stop to chat, this re-envisioned semi captures that rare intersection of history and renewal. Thoughtfully transformed by its current owners for themselves, it balances modern sensibility with enduring character - every choice intentional, every imaginable improvement complete, creating a home that feels effortless from the moment you arrive. Behind its timeless exterior and welcoming covered front porch, the main floor has been opened, creating an easy sense of connection while preserving warmth and distinction between spaces. The original stained-glass windows in the living room remain - a graceful reminder of the home's past, now in quiet conversation with its renewed form and purpose. The kitchen pairs craftsmanship and function with quiet sophistication: abundant storage, custom millwork, elevated finishes and the rare inclusion of a walk-in pantry - a feature seldom found in classic Leslieville semis. Upstairs, three calm, well-proportioned bedrooms and a renovated 4-pc bath echo the home's balance of modern design and enduring character. Downstairs, a fully finished lower level with yet another beautifully reimagined bathroom extends the home's footprint with new plumbing, an upgraded electrical panel, a sump pump, waterproofing and a rare, extra-deep storage room that proves practical can still be exceptional. An enclosed, low-maintenance backyard provides privacy and calm, while one-car parking off a wide laneway adds daily ease. With an upgraded roof and every major system addressed, this is a home that asks for nothing more than to be lived in and loved. Within the Duke of Connaught Public School catchment and steps from Leslieville's best cafés, parks and community staples, it's a rare find - polished, purposeful and perfectly complete.
Inclusions: See Schedule C
 45
45





