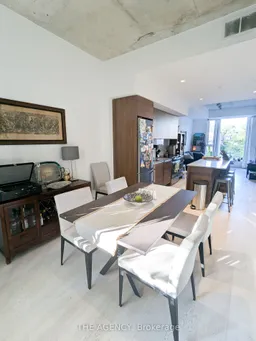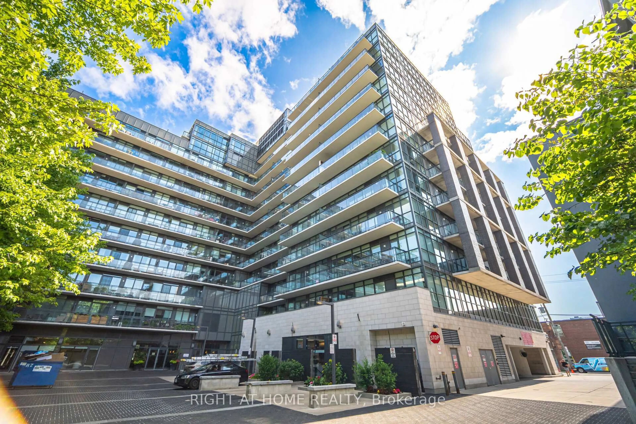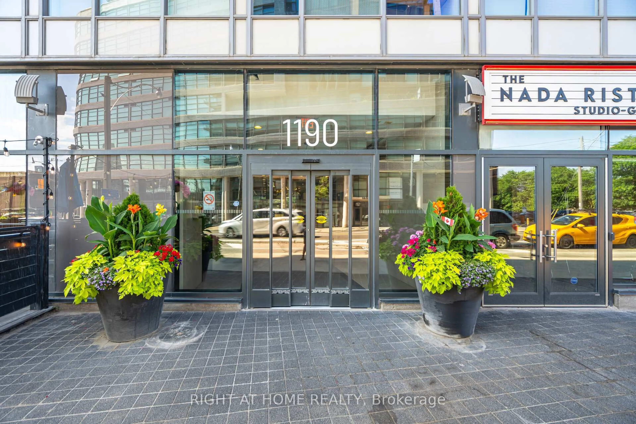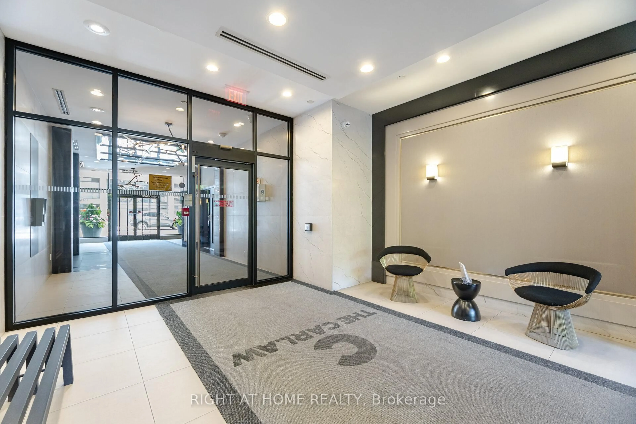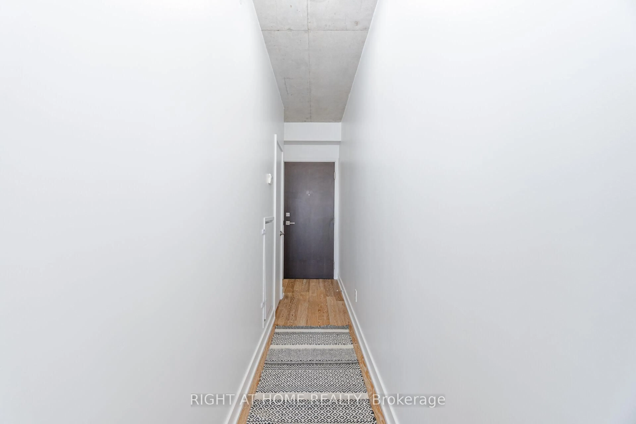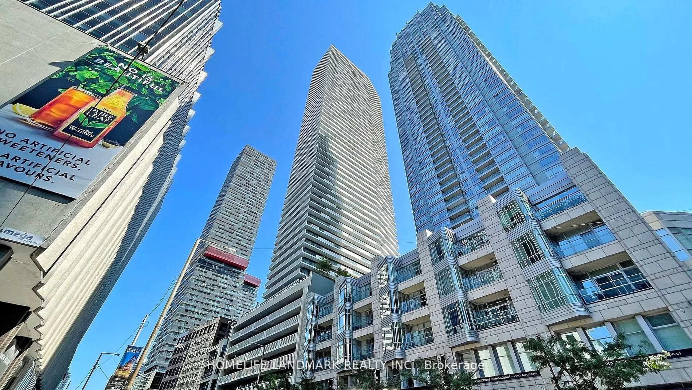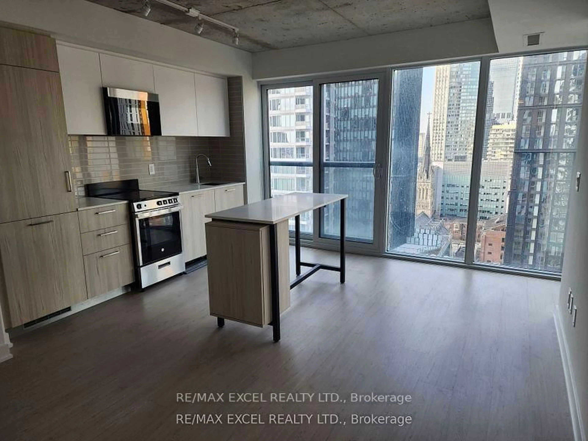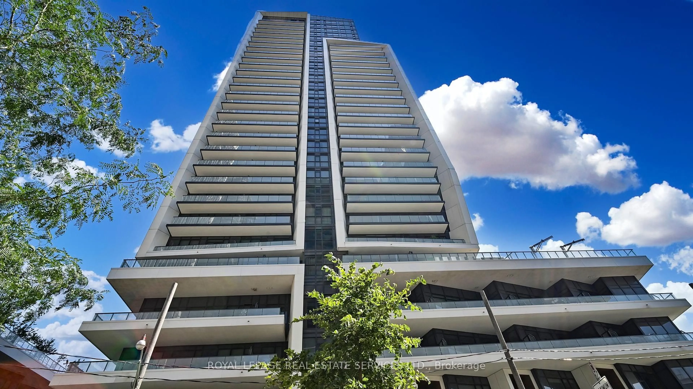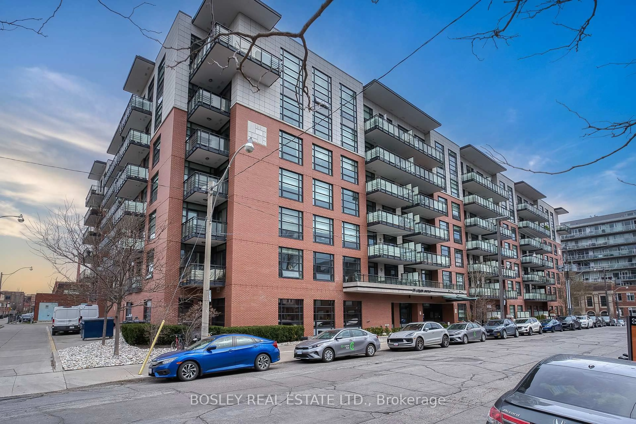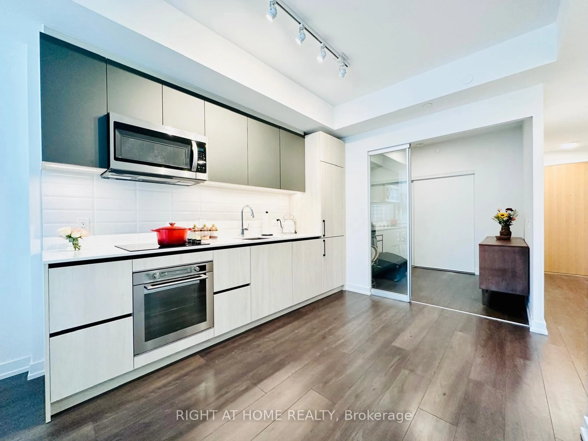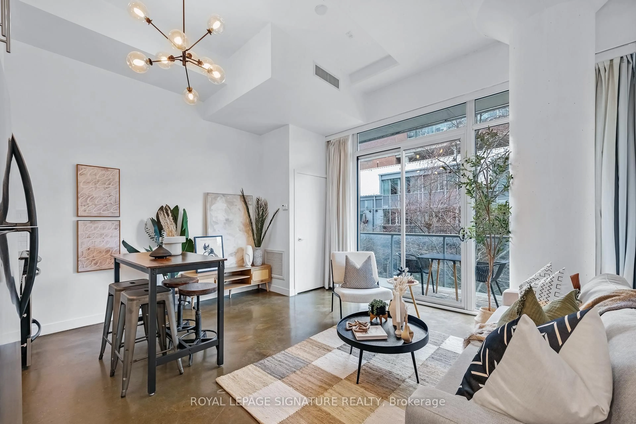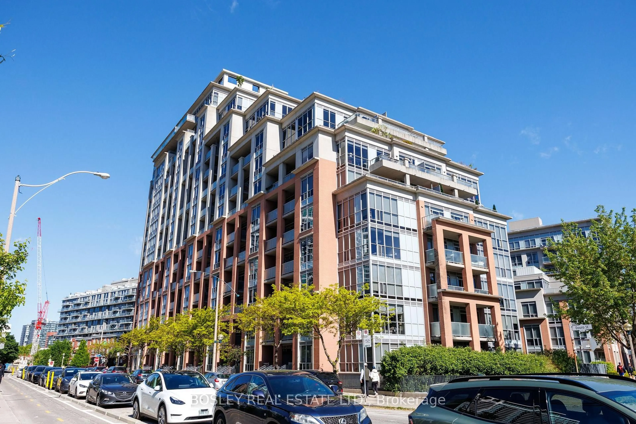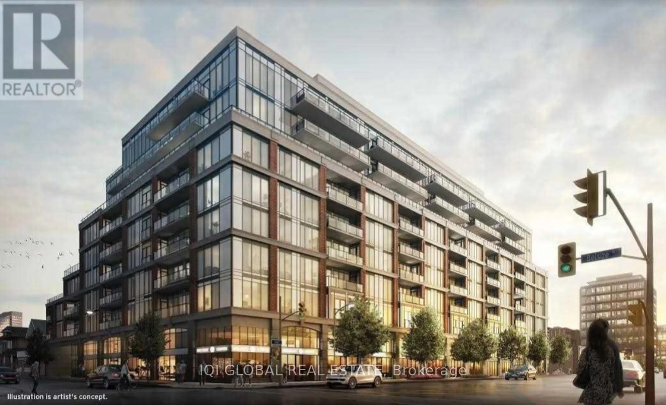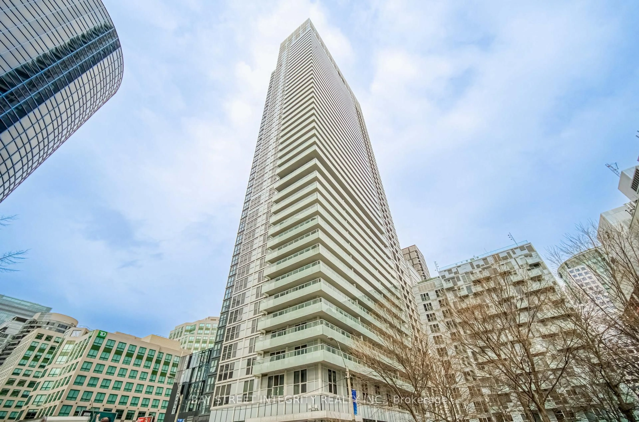1190 Dundas St, Toronto, Ontario M4M 0C5
Contact us about this property
Highlights
Estimated valueThis is the price Wahi expects this property to sell for.
The calculation is powered by our Instant Home Value Estimate, which uses current market and property price trends to estimate your home’s value with a 90% accuracy rate.Not available
Price/Sqft$401/sqft
Monthly cost
Open Calculator

Curious about what homes are selling for in this area?
Get a report on comparable homes with helpful insights and trends.
+10
Properties sold*
$909K
Median sold price*
*Based on last 30 days
Description
Chic & Bright 1-Bedroom in the Heart of Leslieville Move-In Ready! Discover modern living in one of Toronto's most charming downtown pockets---- Leslieville. This freshly renovated and professionally cleaned 1-bedroom, 1-bathroom suite offers style, function, and location all in one sleek package.With just under 500 square feet of efficiently designed space, this unit features exposed concrete 10-foot ceilings, engineered laminate flooring, and beautiful contemporary finishes throughout. The open-concept layout is filled with natural light, creating a warm and airy feel from the moment you walk in. Balcony over looks quiet courtyard with greenery. Building features Crows Theatre and Piano Piano restaurant. Amenities include 24-hour concierge, rooftop terrace with BBQs and lounge, fully equipped gym, stylish party room, guest suites for visitors, and secure bike storage. Enjoy a turn-key lifestyle with a freshly painted interior and tasteful upgraded lighting, all within walking distance to trendy cafes, restaurants, shops, transit, and all that downtown Toronto has to offer. Perfect for first-time buyers, professionals, or investors looking for low-maintenance, high-style urban living.
Property Details
Interior
Features
Exterior
Features
Condo Details
Inclusions
Property History
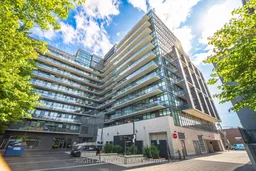 41
41