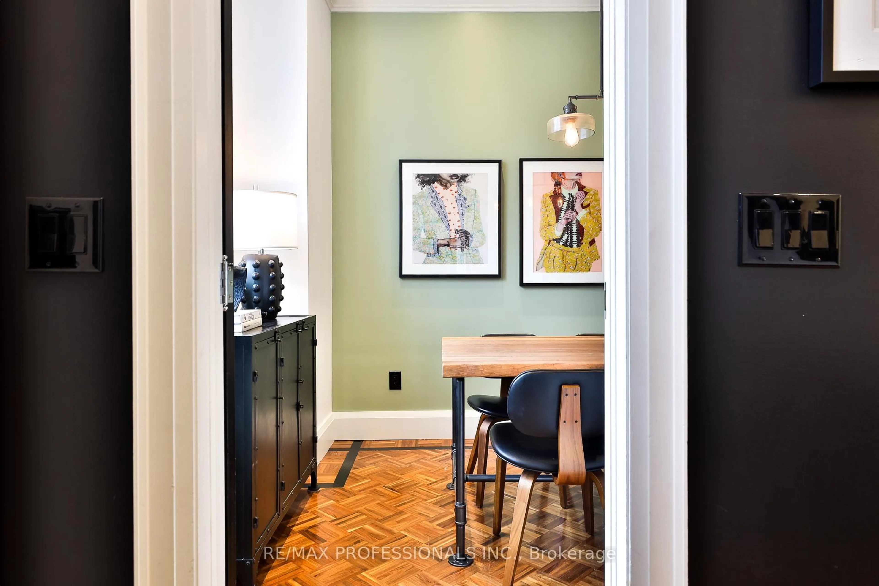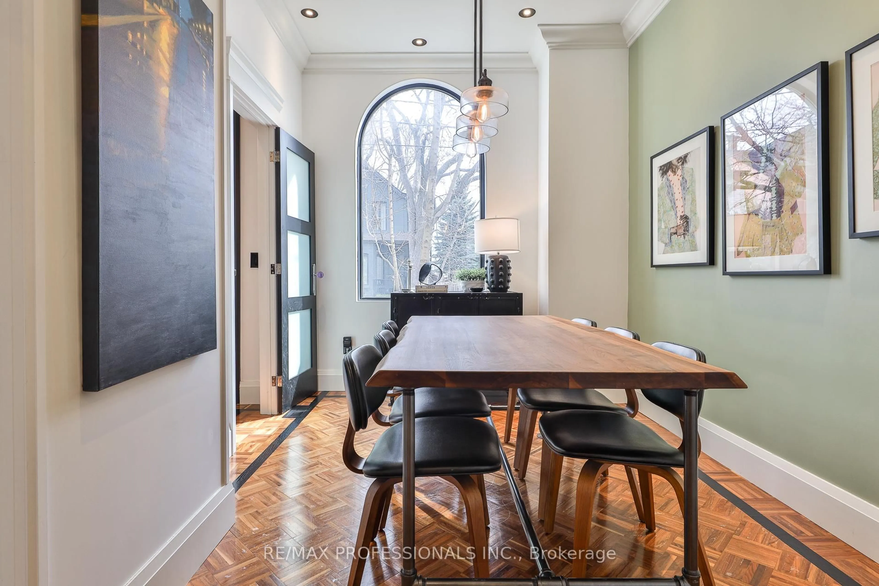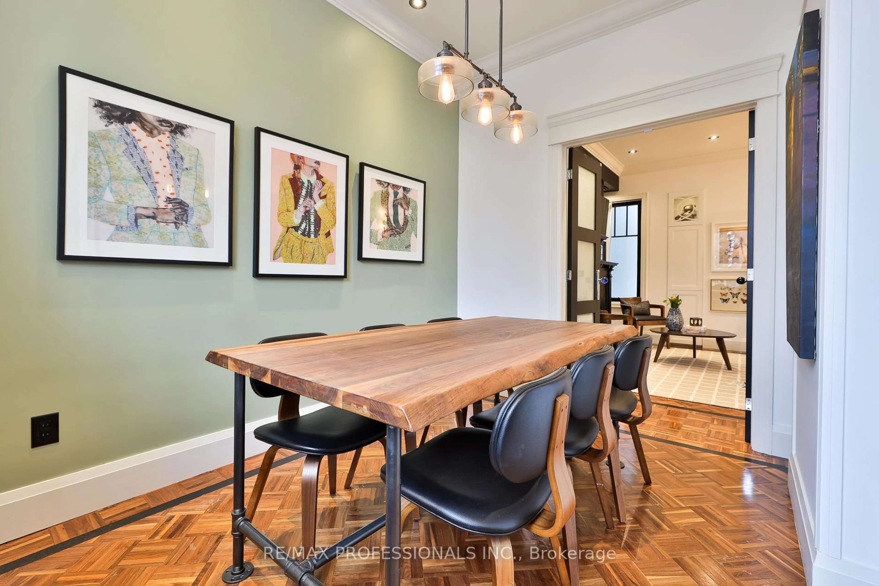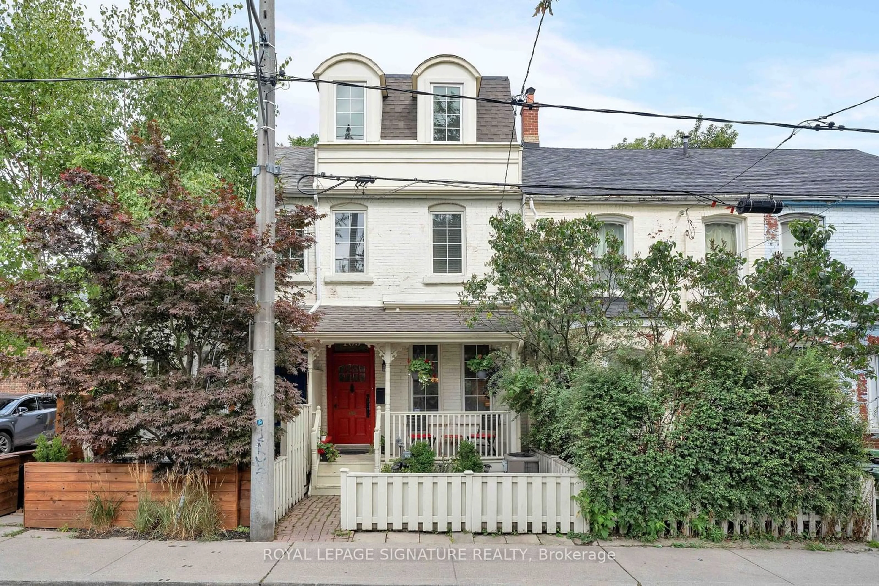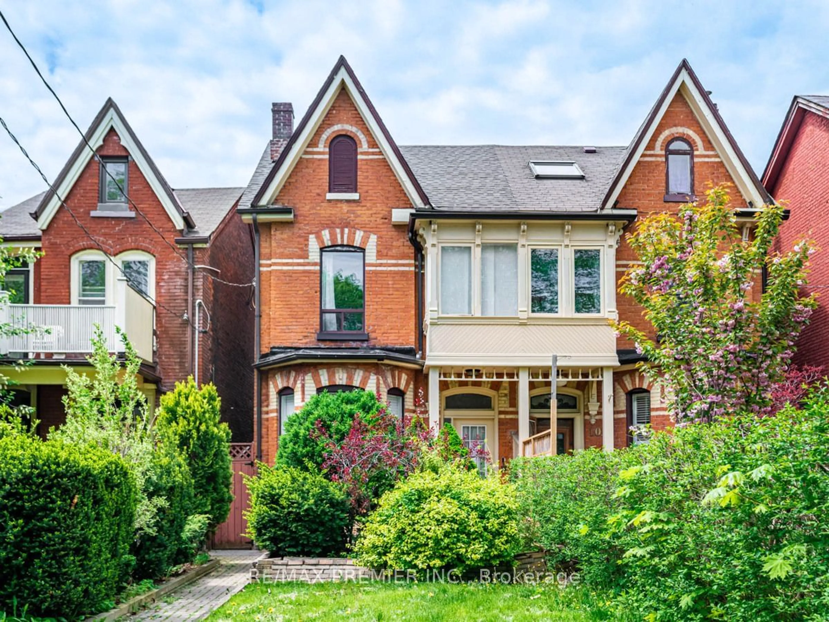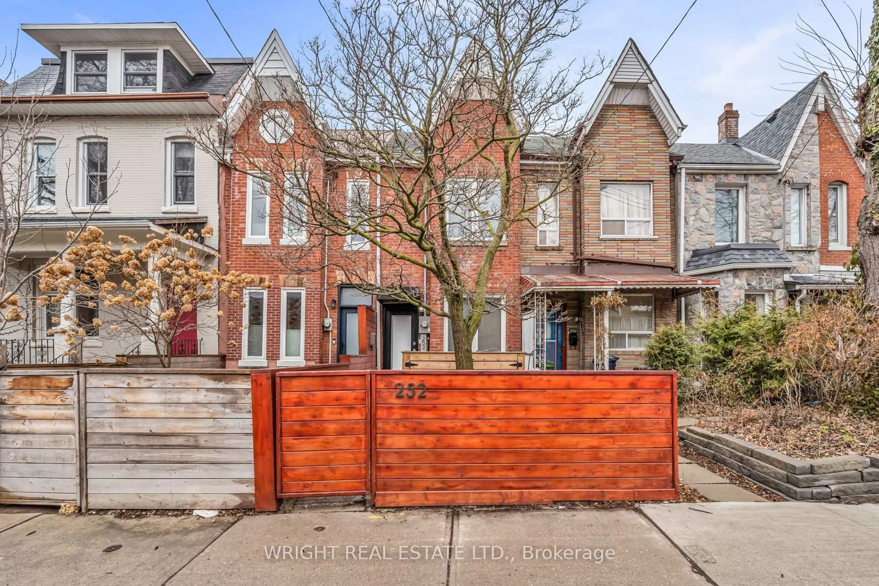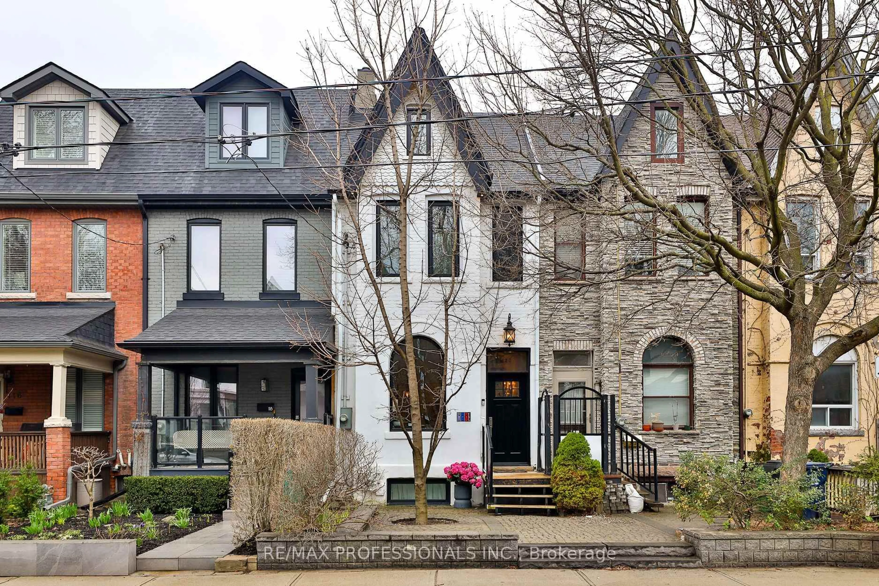
120 Morse St, Toronto, Ontario M4M 2P8
Contact us about this property
Highlights
Estimated ValueThis is the price Wahi expects this property to sell for.
The calculation is powered by our Instant Home Value Estimate, which uses current market and property price trends to estimate your home’s value with a 90% accuracy rate.Not available
Price/Sqft$917/sqft
Est. Mortgage$8,757/mo
Tax Amount (2024)$8,448/yr
Days On Market13 days
Description
Welcome to 120 Morse Street - fully rebuilt home in the heart of Leslieville, designed and renovated with over 2,660 sq. ft. of finished space across four levels, this 4+1 bedroom, 4-bathroom home is smart, spacious, and built to last.The open layout features a custom staircase, huge windows, and intricate walnut floors. The kitchen is designed for both cooking and gathering, with lots of built-in storage.The third-floor primary retreat has a private terrace, gas fireplace, walk-in closet, and a stylish ensuite with heated floors and towel racks. The finished lower level offers radiant heated poured concrete floors and flexible space for work, guests, or play. The backyard is private and low-maintenance, with laneway access - see attached letter confirming the lot meets requirements for a future LANEWAY development - a great opportunity to add value or extra space down the line. This home is one of a kind - nothing left to do but move in.
Property Details
Interior
Features
Bsmt Floor
5th Br
2.56 x 4.04Concrete Floor / Heated Floor
Living
4.01 x 2.77Concrete Floor / Heated Floor
Play
2.46 x 2.79Concrete Floor / Heated Floor
Exterior
Features
Parking
Garage spaces -
Garage type -
Total parking spaces 2
Property History
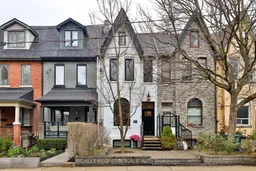 39
39Get up to 1% cashback when you buy your dream home with Wahi Cashback

A new way to buy a home that puts cash back in your pocket.
- Our in-house Realtors do more deals and bring that negotiating power into your corner
- We leverage technology to get you more insights, move faster and simplify the process
- Our digital business model means we pass the savings onto you, with up to 1% cashback on the purchase of your home
