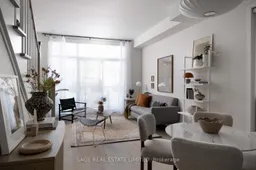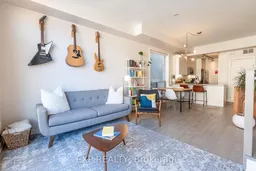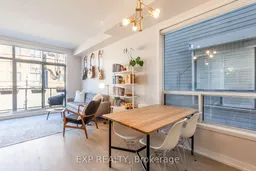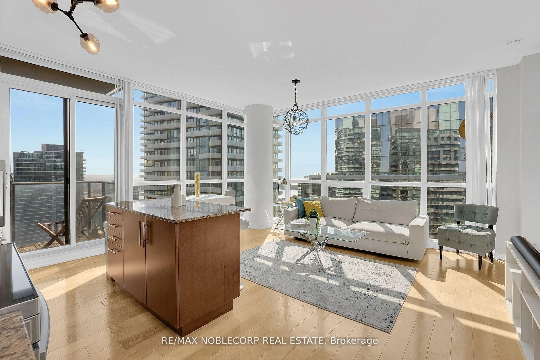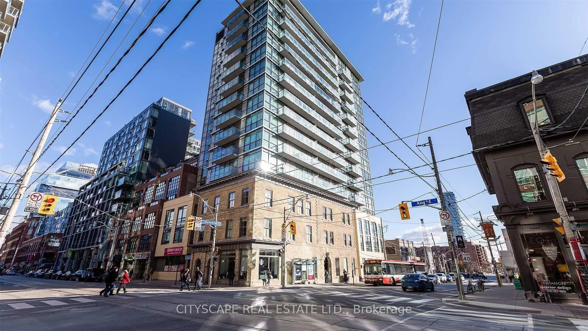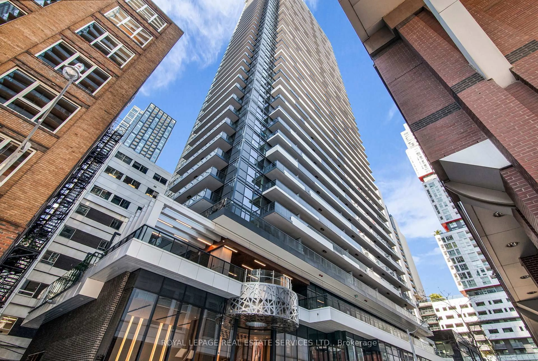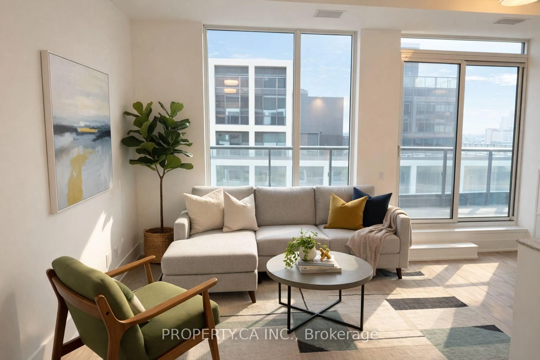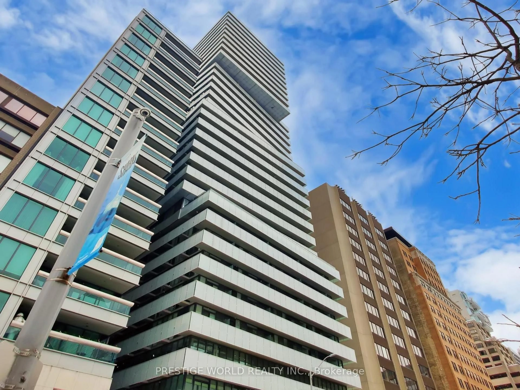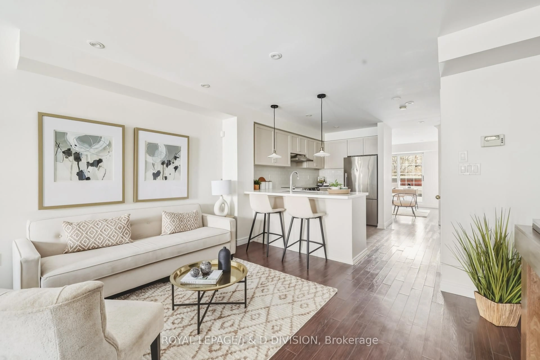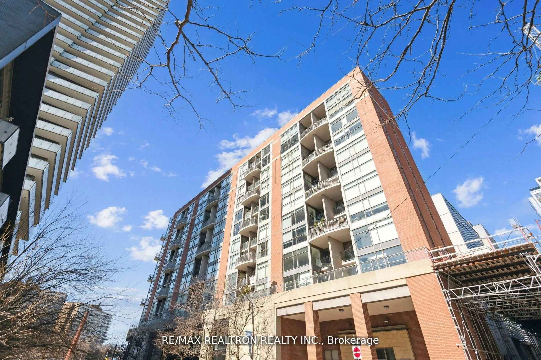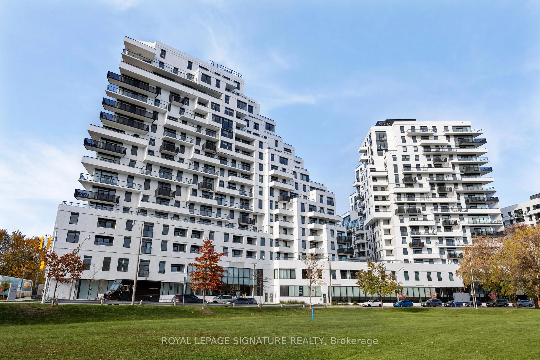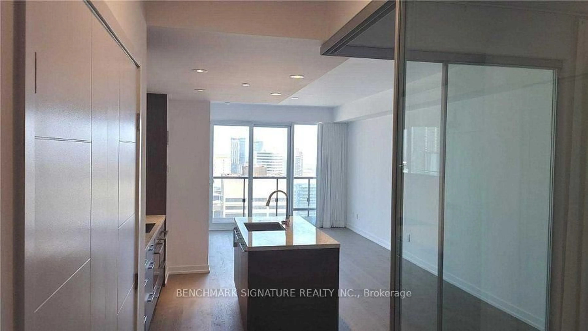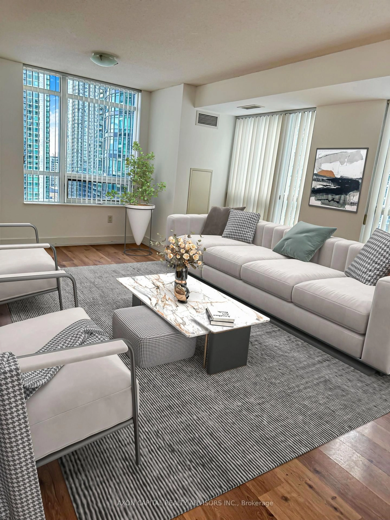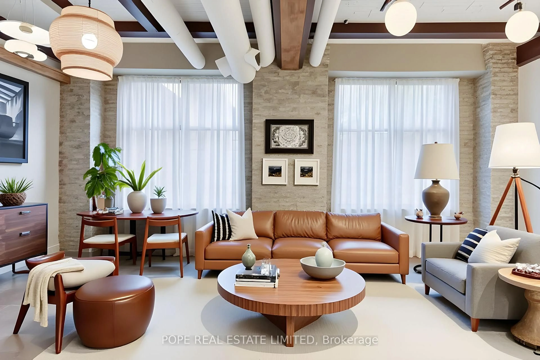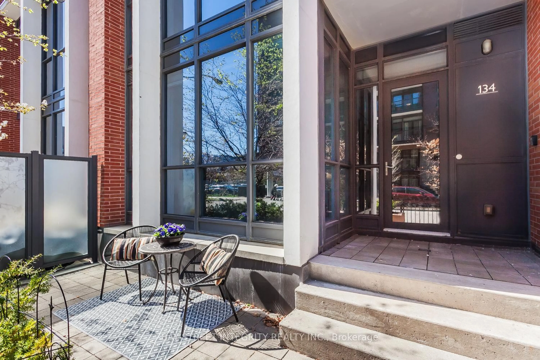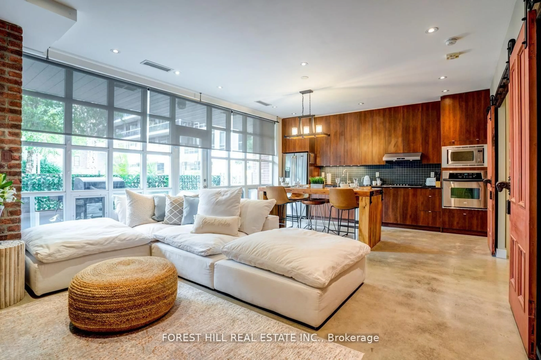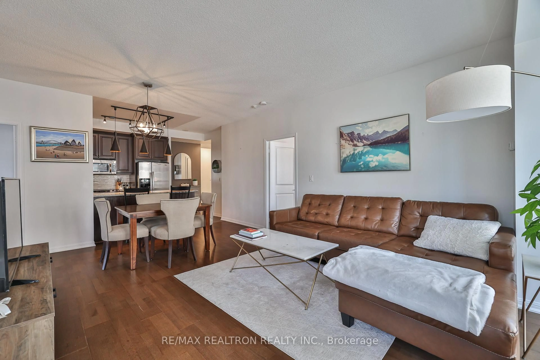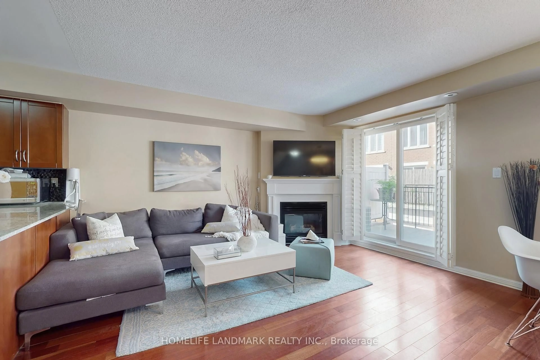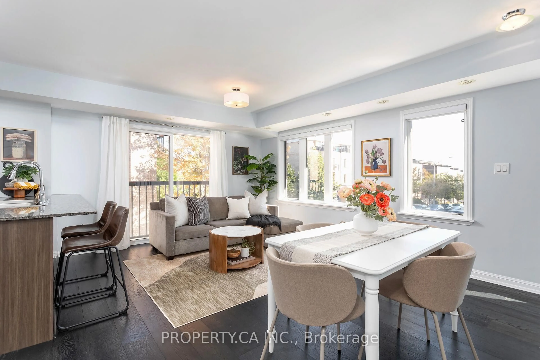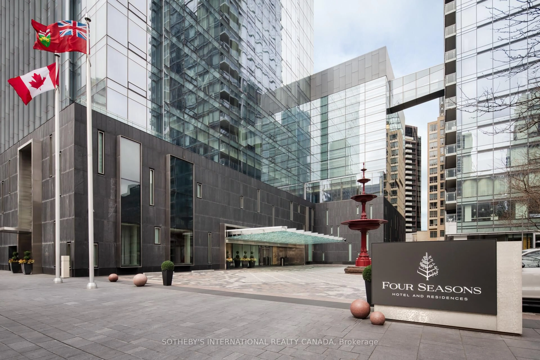Welcome to your Leslieville daydream - a 3-storey stunner serving up 1,060 sq ft of pure good vibes. With 2 bedrooms, 2 bathrooms, and two epic outdoor spaces (yes, a main floor terrace and a rooftop patio), this modern townhouse checks all the right boxes and then some. Step inside to bright, open living that flows like your favourite weekend brunch cocktail. The sleek kitchen is ready to fuel lazy Sunday breakfasts, cozy dinner parties, or that ambitious sourdough experiment. Two airy bedrooms and a spa-inspired bath make winding down as easy as walking home from a night at Lake Inez. And the rooftop? Your personal summer stage. Perfect for golden hour hangs, rooftop garden dreams, and Friday night cheers. Plus, you've got underground parking, storage, and bike storage - because this is Leslieville, and brunch is best reached on two wheels. Step outside and the neighbourhood flexes hard: Maha's Brunch, Lake Inez, and Left Field Brewery are just around the corner. Morning coffee, afternoon pints, and late-night bites are quite literally at your doorstep. East-end energy, served daily. And it's waiting for you on the best block in Leslieville.
Inclusions: Stainless Steel Appliances (Fridge, Stove, Dishwasher, Hood Vent), All Electric Light Fixtures, All Window Coverings (except staging curtains), Ring Doorbell, Patio Furniture and BBQ.
