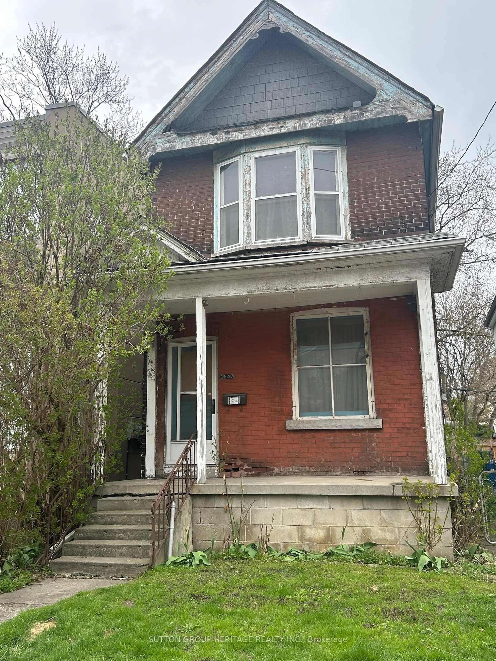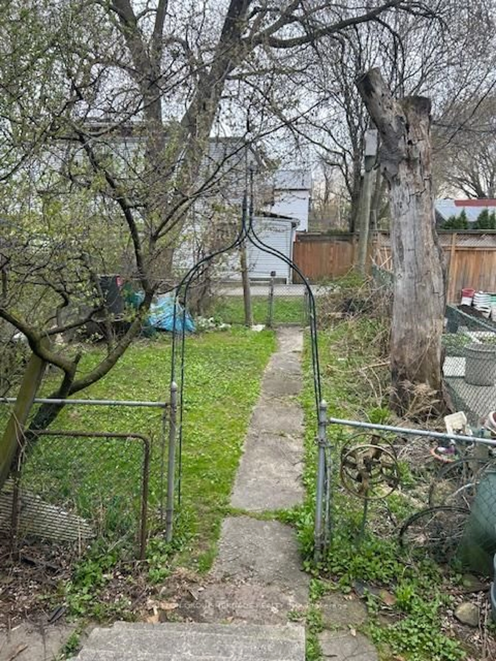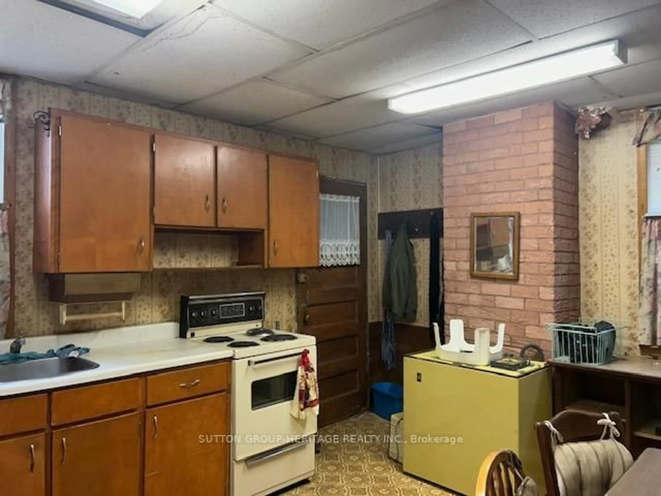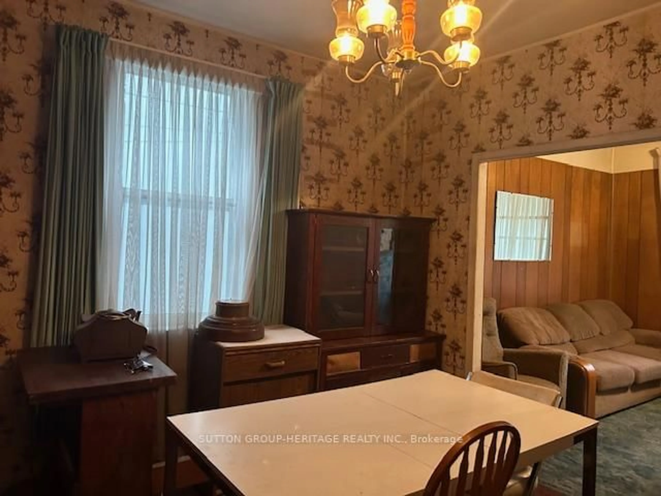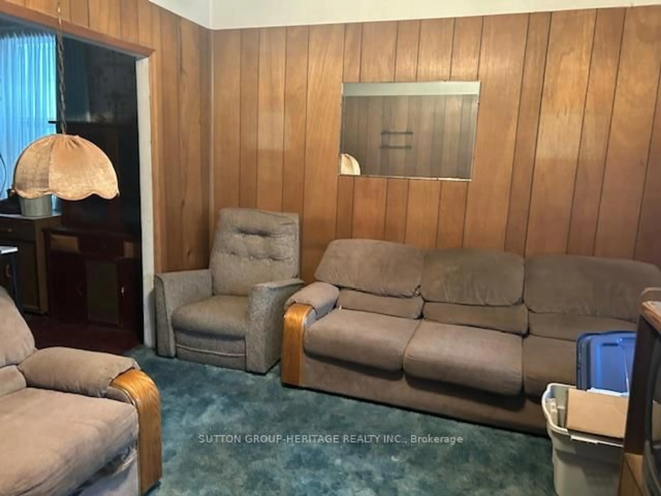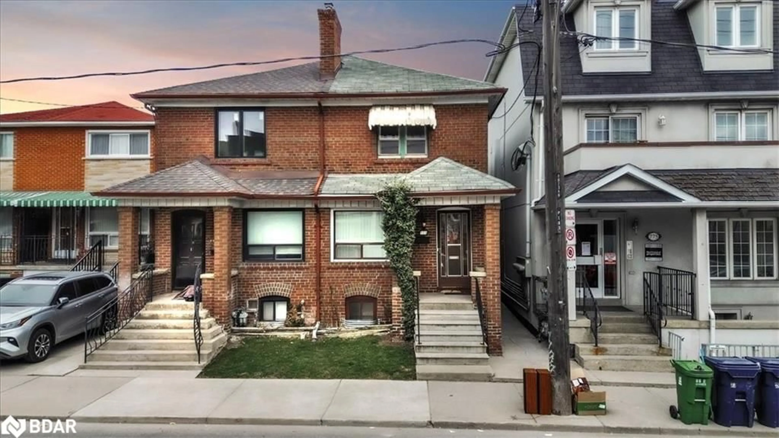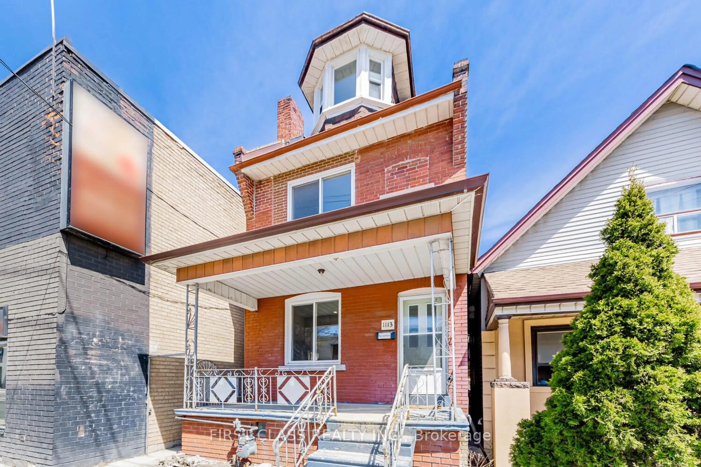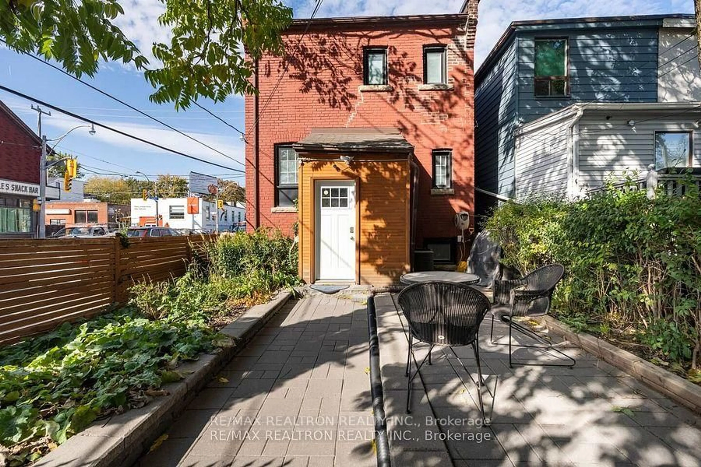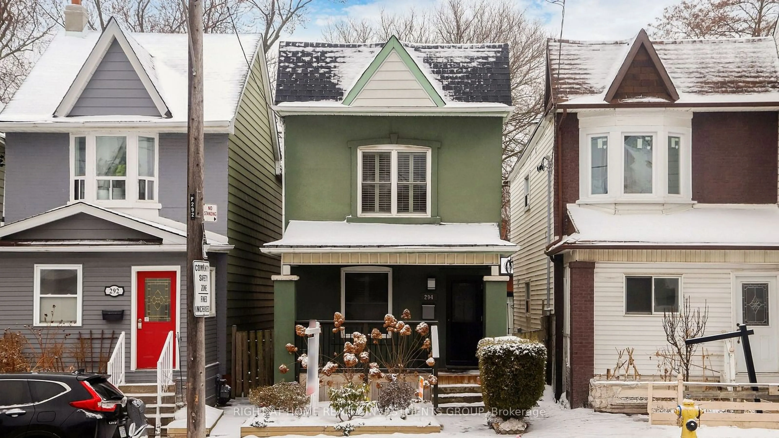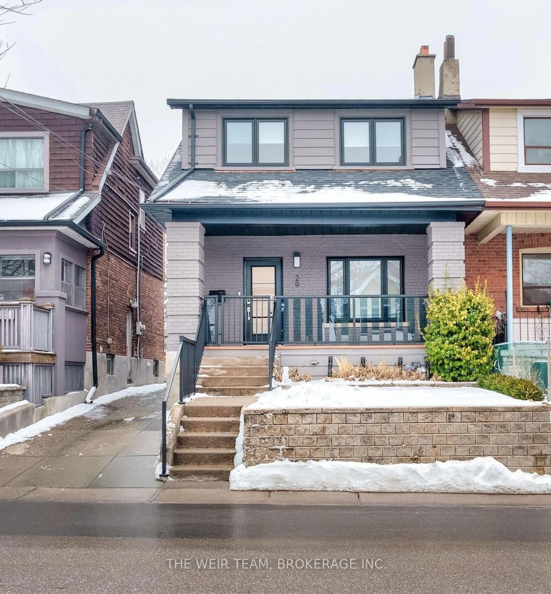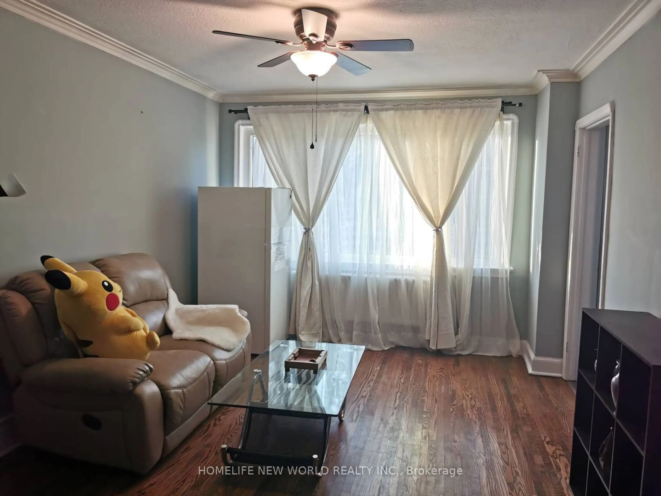1547 Dundas St, Toronto, Ontario M4L 1K6
Contact us about this property
Highlights
Estimated ValueThis is the price Wahi expects this property to sell for.
The calculation is powered by our Instant Home Value Estimate, which uses current market and property price trends to estimate your home’s value with a 90% accuracy rate.Not available
Price/Sqft$543/sqft
Est. Mortgage$2,958/mo
Tax Amount (2024)$4,750/yr
Days On Market1 day
Description
Built 1905 - Same Family Over 90 Years On A Street Surrounded By New Builds. This Home Is Perfect For Builder's. Deep Lot For 2 Car Parking Off Back Lane. As Is - Where Is Ready For Re-Development. South Riverdale/Leslieville Very Sought After Area Neighbourhood. Detached Dwelling. Buyer Acknowledges That The Property Is Being Purchased On An "As Is" Basis And Agrees To Accept The Present Condition Of The Dwelling. Survey Attached
Property Details
Interior
Features
Main Floor
Dining
3.65 x 3.35Separate Rm
Kitchen
4.57 x 3.35Eat-In Kitchen
Living
4.57 x 3.35Bay Window
Exterior
Features
Parking
Garage spaces -
Garage type -
Total parking spaces 2
Property History
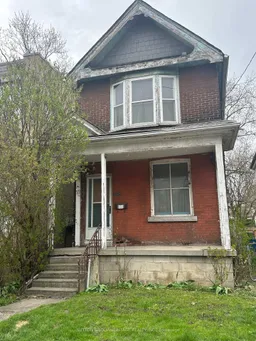 5
5Get up to 1% cashback when you buy your dream home with Wahi Cashback

A new way to buy a home that puts cash back in your pocket.
- Our in-house Realtors do more deals and bring that negotiating power into your corner
- We leverage technology to get you more insights, move faster and simplify the process
- Our digital business model means we pass the savings onto you, with up to 1% cashback on the purchase of your home
