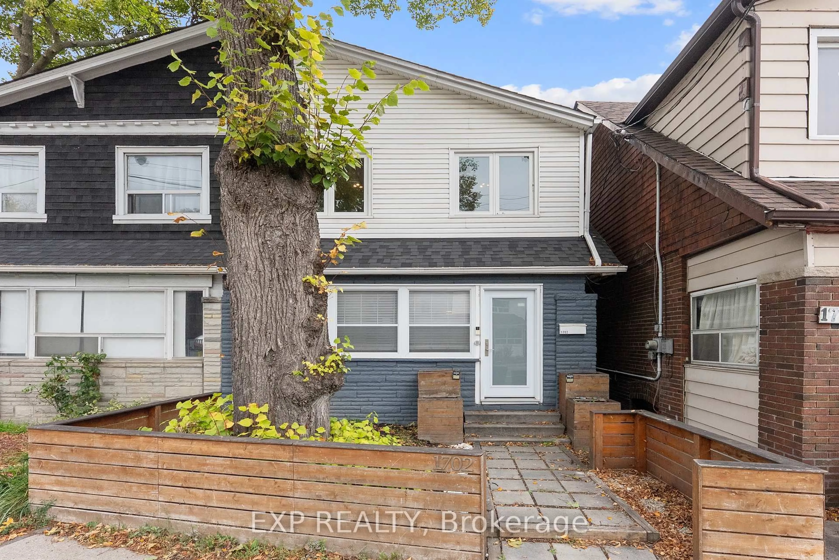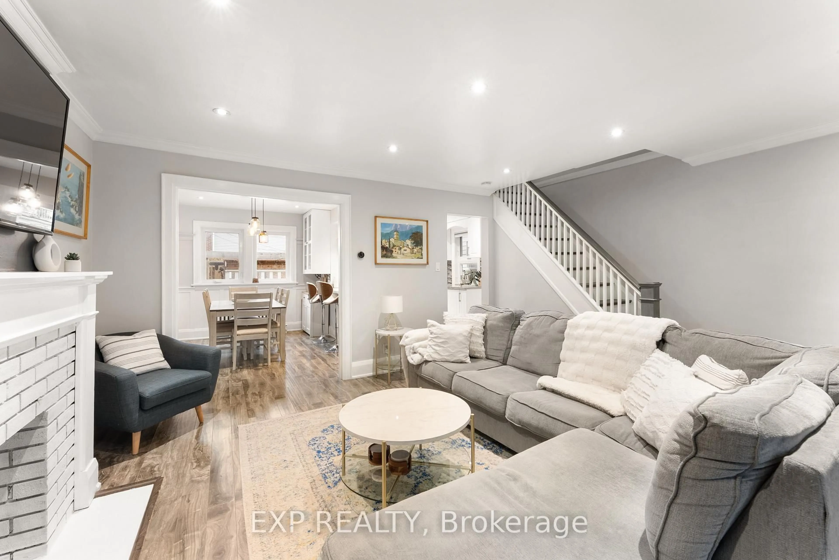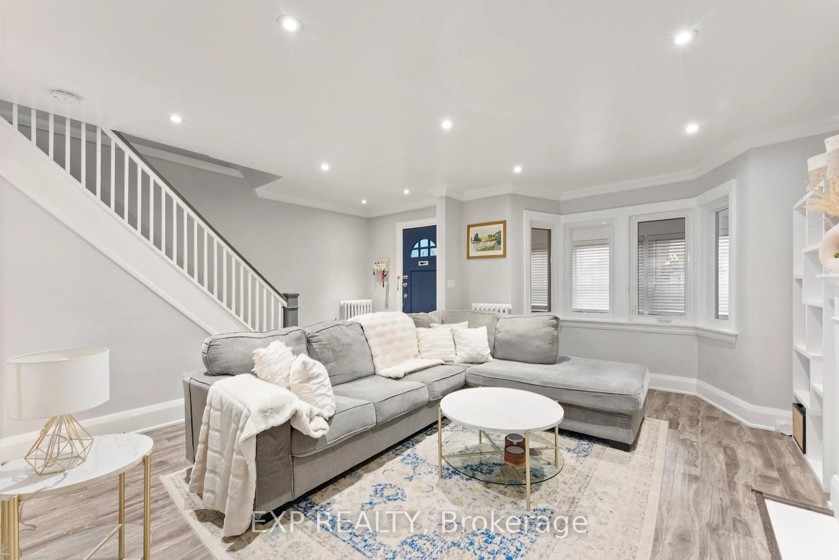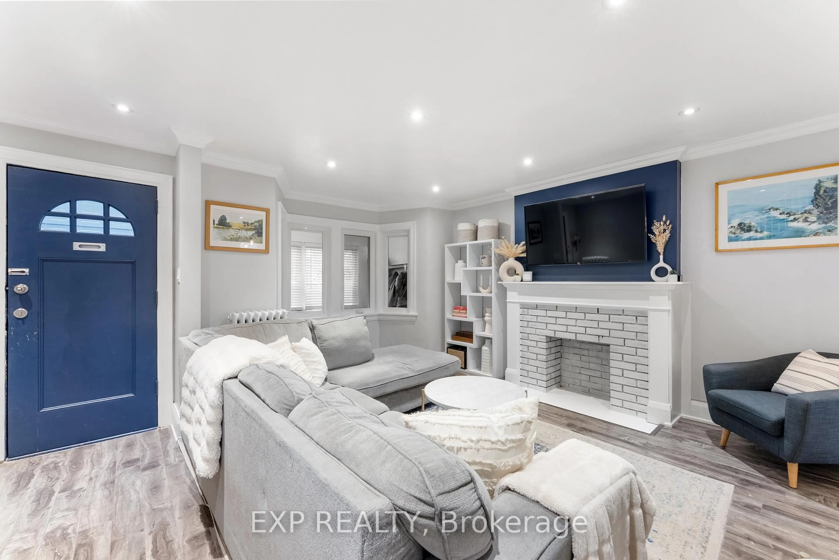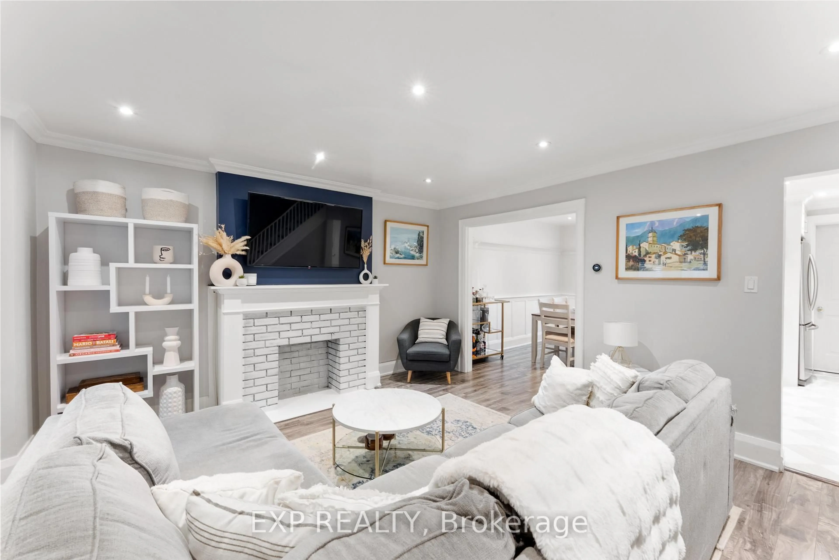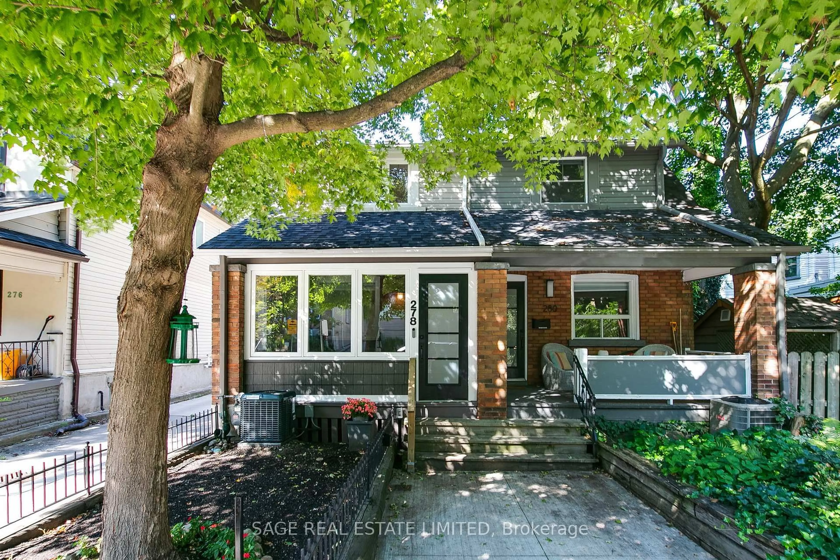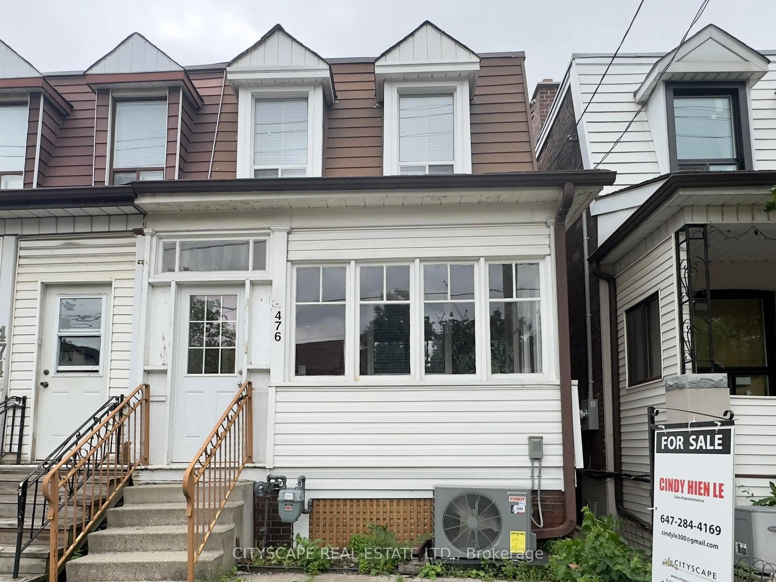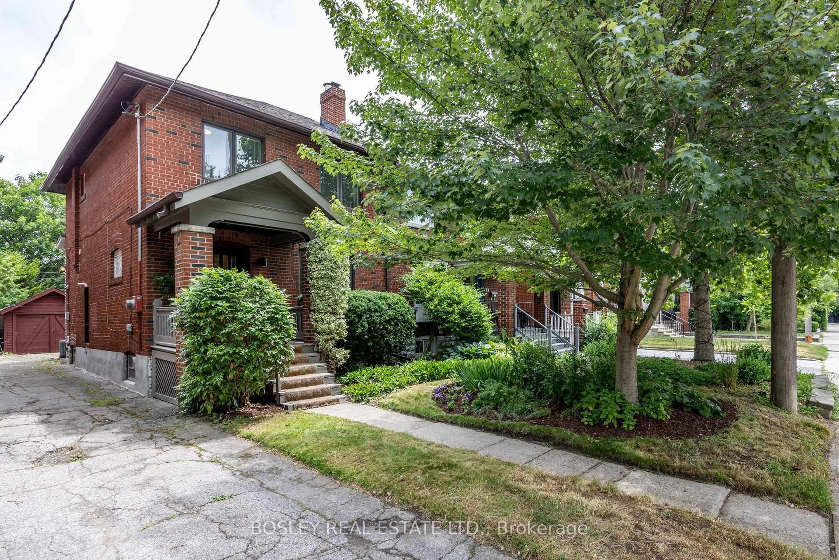1702 Dundas St, Toronto, Ontario M4L 1L6
Contact us about this property
Highlights
Estimated valueThis is the price Wahi expects this property to sell for.
The calculation is powered by our Instant Home Value Estimate, which uses current market and property price trends to estimate your home’s value with a 90% accuracy rate.Not available
Price/Sqft$1,023/sqft
Monthly cost
Open Calculator

Curious about what homes are selling for in this area?
Get a report on comparable homes with helpful insights and trends.
+11
Properties sold*
$1.3M
Median sold price*
*Based on last 30 days
Description
Welcome to this charming 3-bedroom, 3-bathroom semi-detached home, ideally situated at Dundas and Greenwood. This fully updated Leslieville gem is a mere 100 meters from Greenwood Park and boasts an outstanding layout with great function and flow, offering ideal room proportions throughout.The fully fenced backyard is an absolute dream, featuring a wood deck with a sunken hot tub, stepping down to an interlock patio and two-car parking. Enjoy a low-maintenance, private yard with a clever pergola carport off the lane.This property offers a perfect blend of comfort, style, and convenience in a highly sought-after neighbourhood.
Property Details
Interior
Features
Main Floor
Sunroom
1.95 x 5.29Tile Floor
Living
4.79 x 5.29hardwood floor / Bay Window / Fireplace
Dining
3.43 x 2.46hardwood floor / Open Concept / Combined W/Kitchen
Kitchen
3.43 x 2.83Tile Ceiling / Breakfast Bar / Stainless Steel Appl
Exterior
Features
Parking
Garage spaces -
Garage type -
Total parking spaces 2
Property History
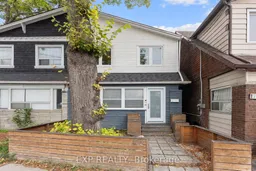 45
45