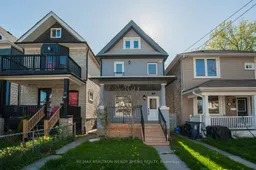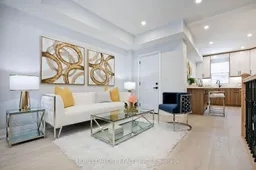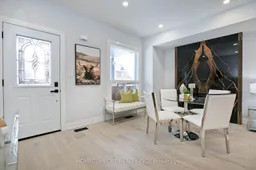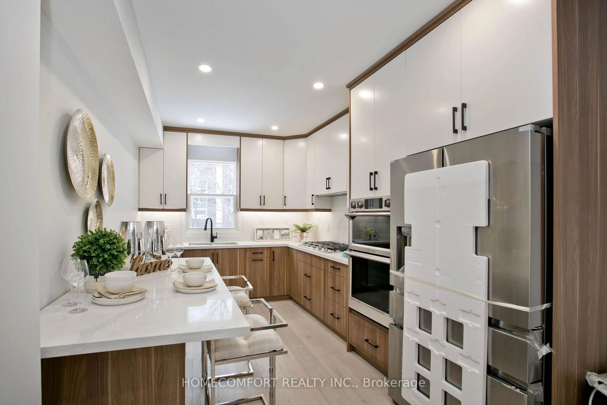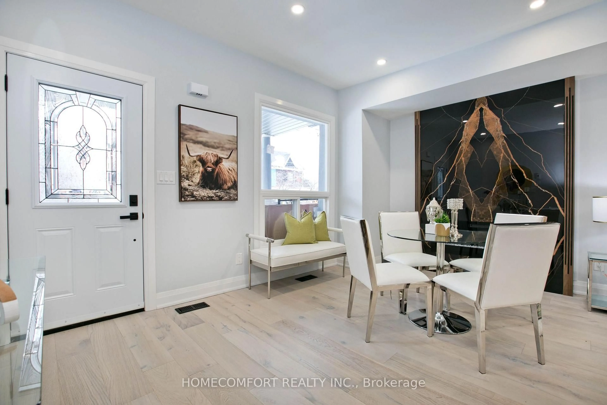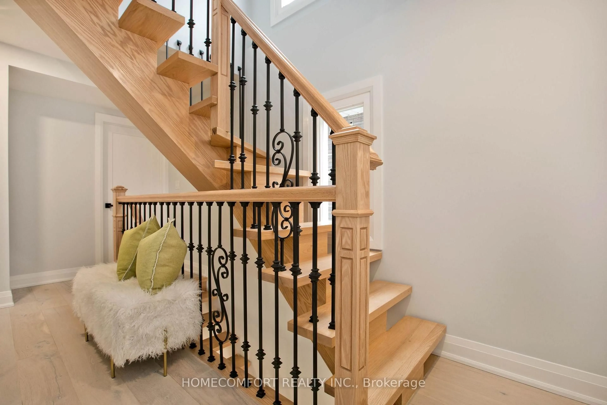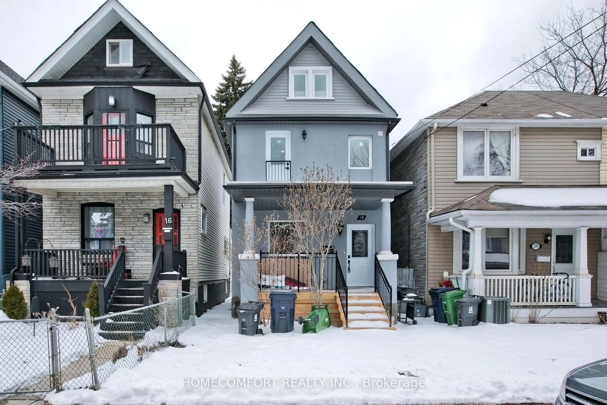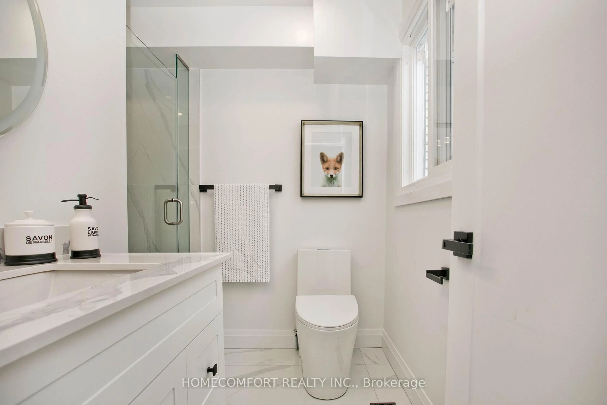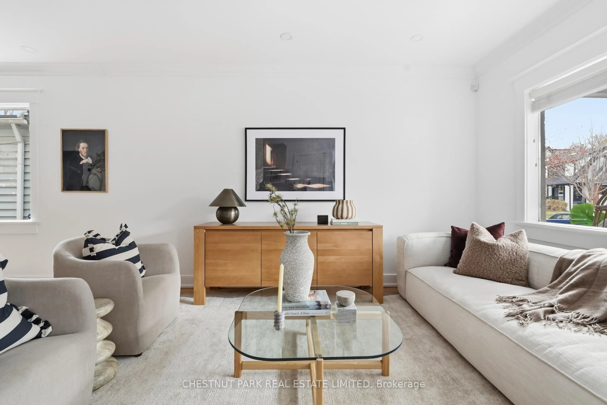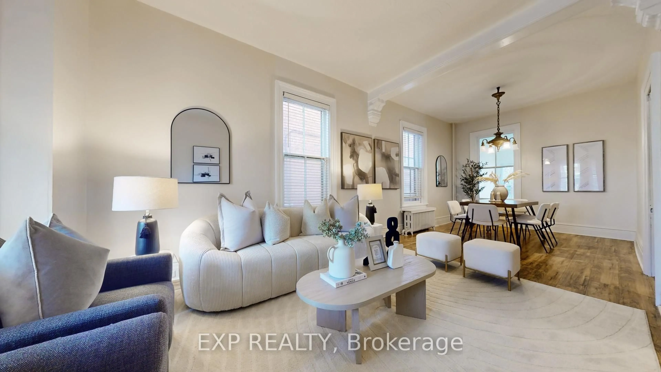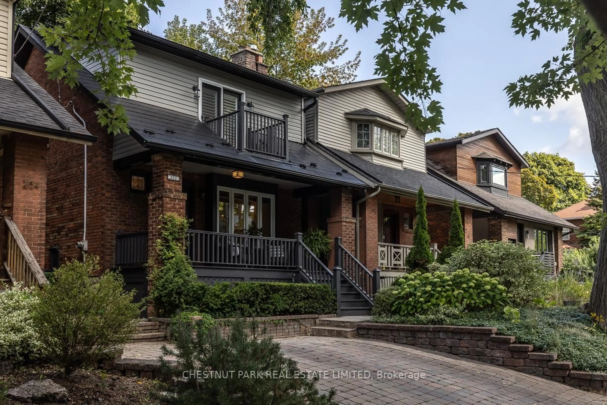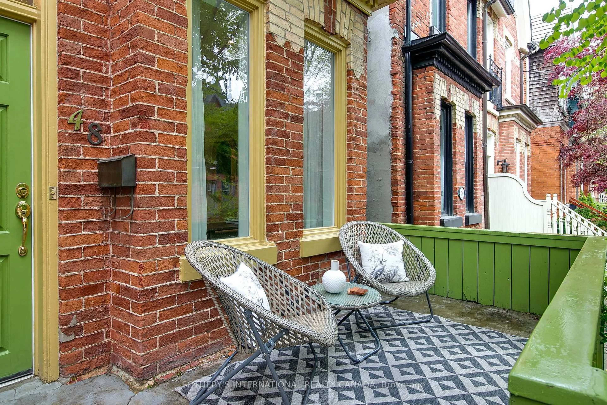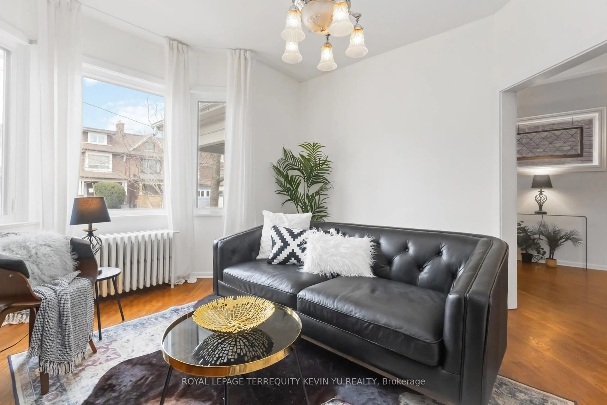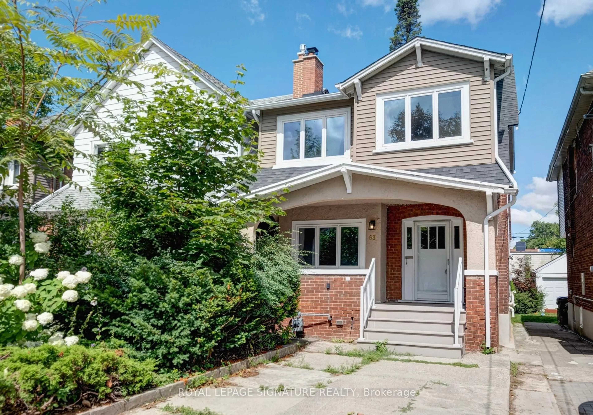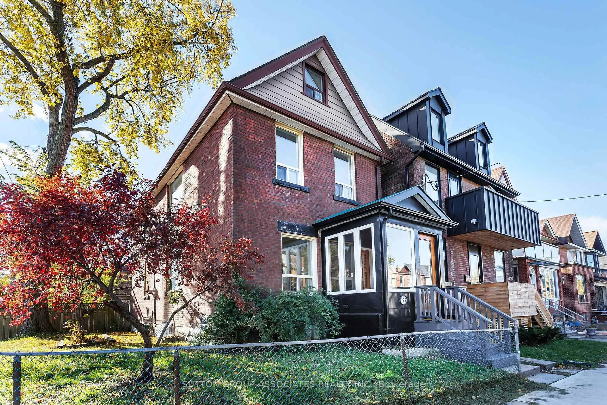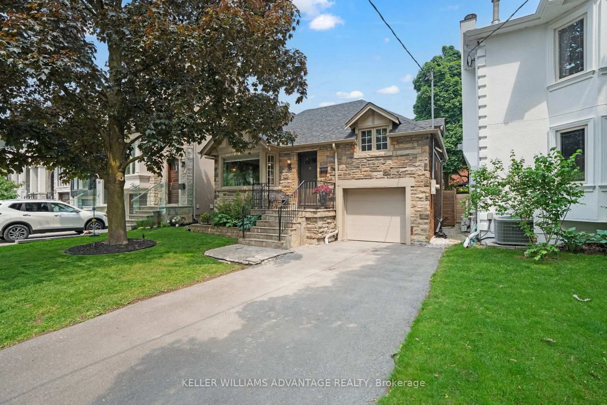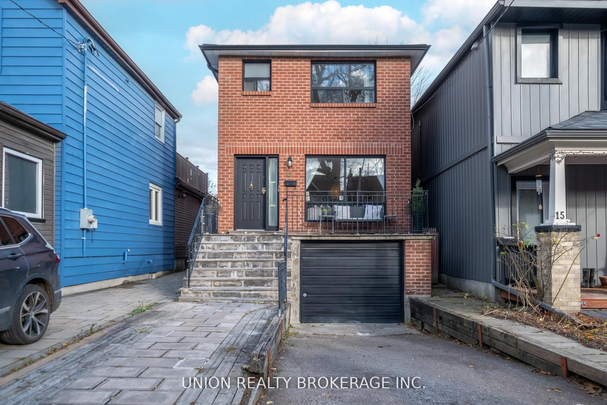18 Connaught Ave, Toronto, Ontario M4L 2V9
Contact us about this property
Highlights
Estimated valueThis is the price Wahi expects this property to sell for.
The calculation is powered by our Instant Home Value Estimate, which uses current market and property price trends to estimate your home’s value with a 90% accuracy rate.Not available
Price/Sqft$944/sqft
Monthly cost
Open Calculator
Description
Rare Found Fully Renovated Detached Home in Prime Leslieville! This 3+1 Bedroom, 4 Bath 21/2 Storey Has Been Thoughtfully Renovated From Top to Bottom! Modern Open main floor Layout With Newer Appliances, All-Newer Windows, and Engineering Hardwood Floors Throughout the Above-Ground Levels. The Gourmet Kitchen Features a Newer Granite Counter top and Custom Cabinetry. All 4 Bathrooms Have Been Beautifully Upgraded With Contemporary Finishes. The Newer Staircase Connects Every Level Seamlessly, Including a Finished Basement With Separate Bedroom and Bathroom for Guests or Office Use. Steps to the Lake, Parks, Shops, Cafes, and Transit.
Property Details
Interior
Features
3rd Floor
3rd Br
6.3 x 3.61hardwood floor / 3 Pc Ensuite
Exterior
Features
Property History
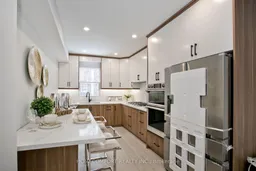 9
9