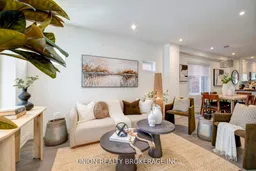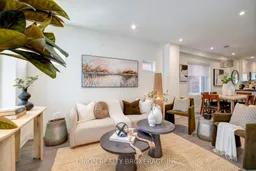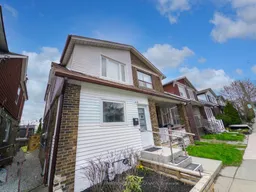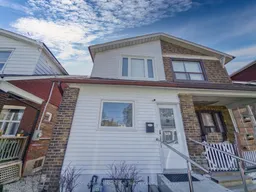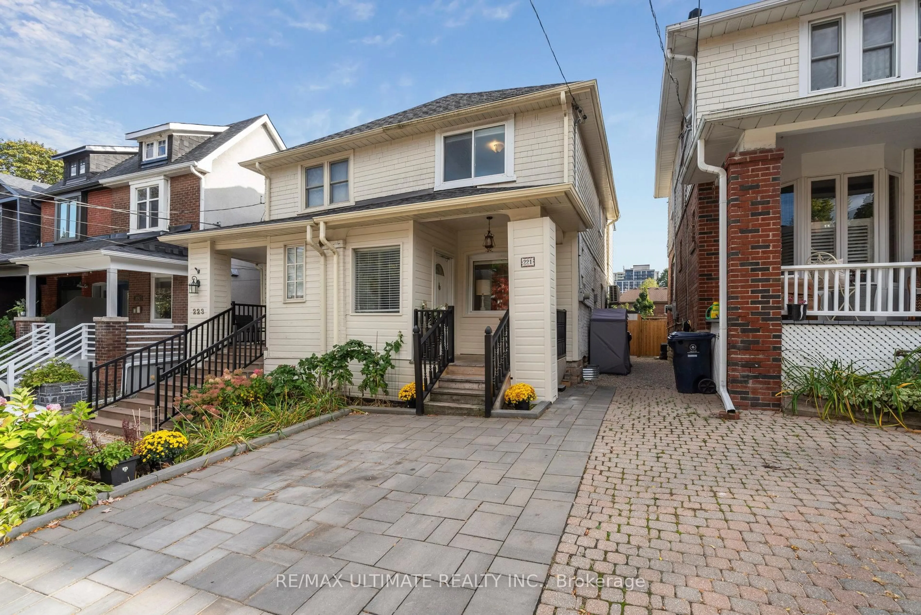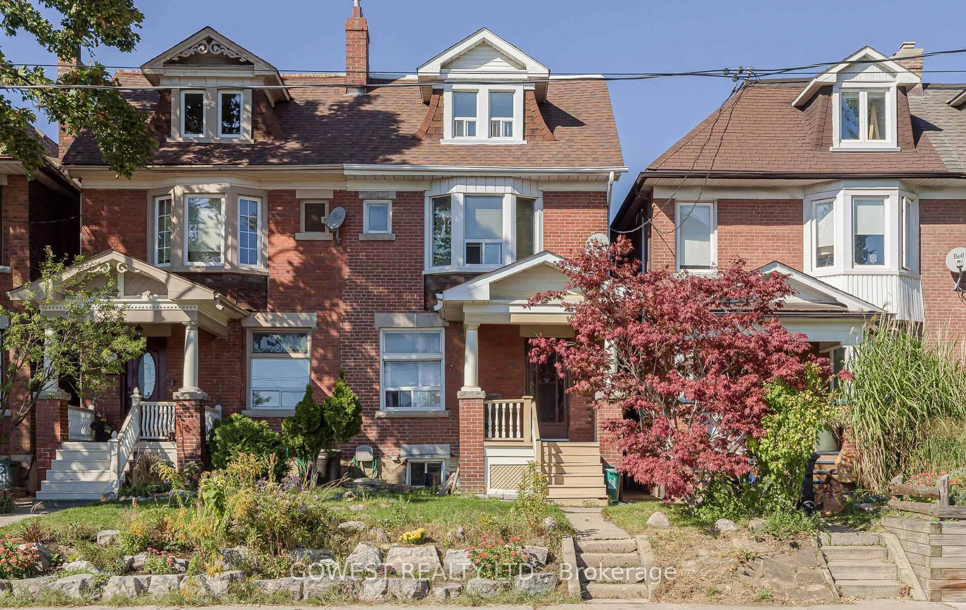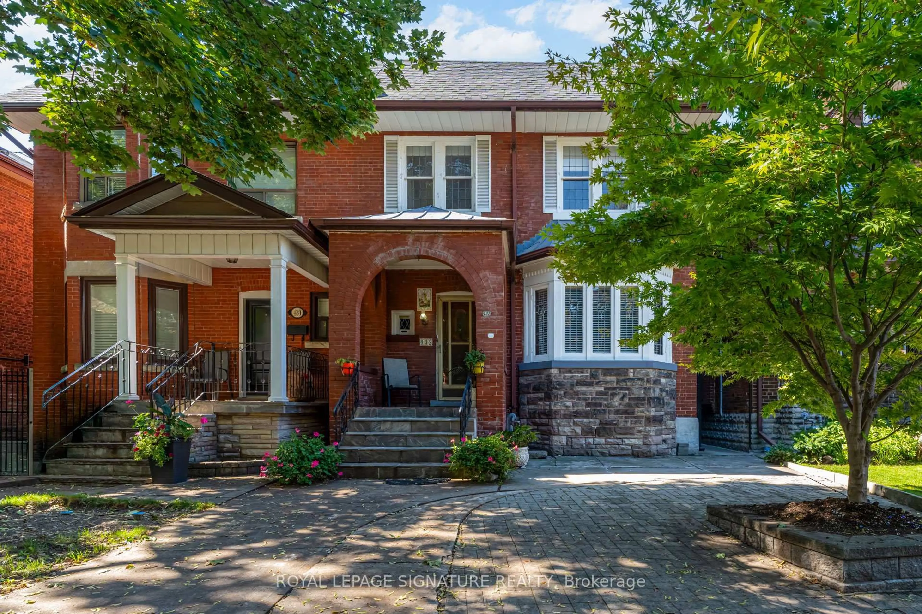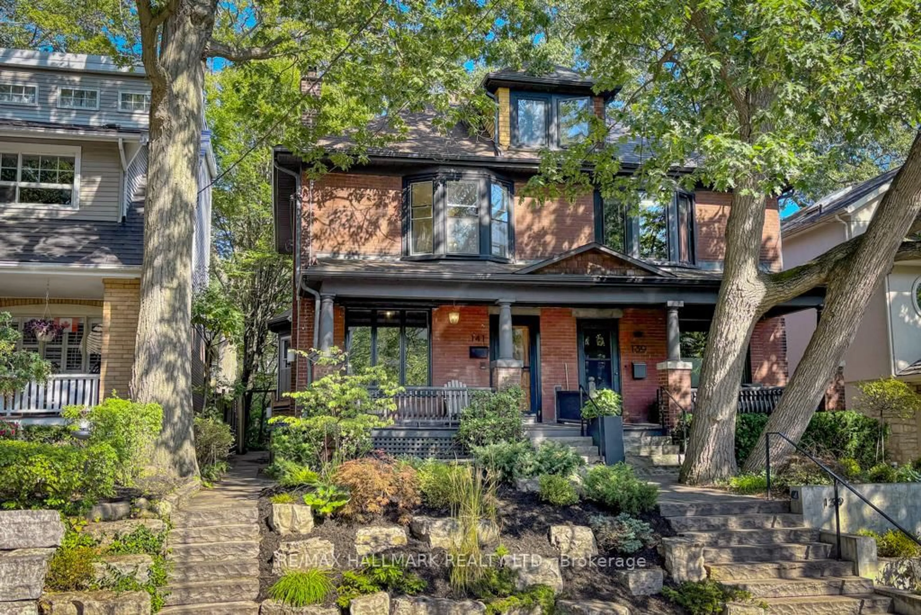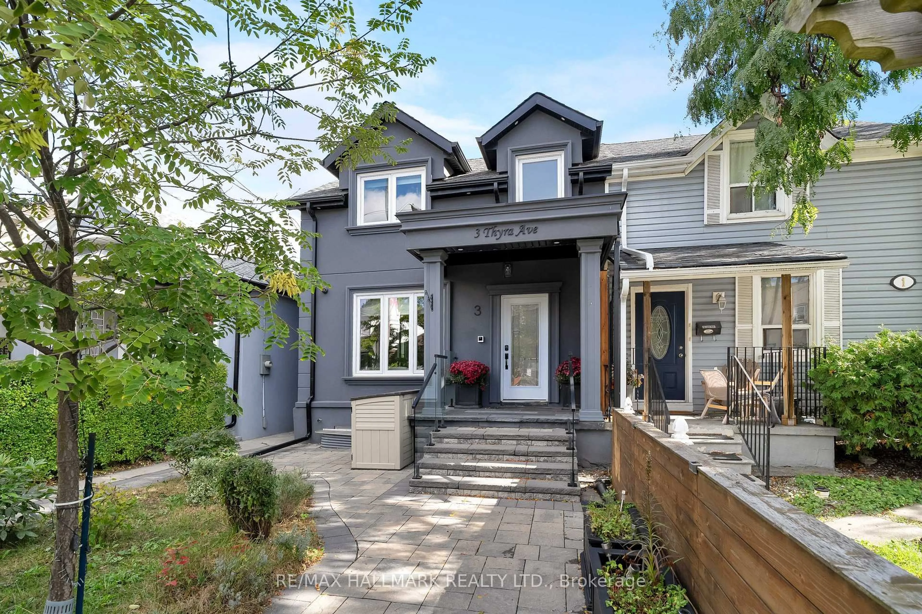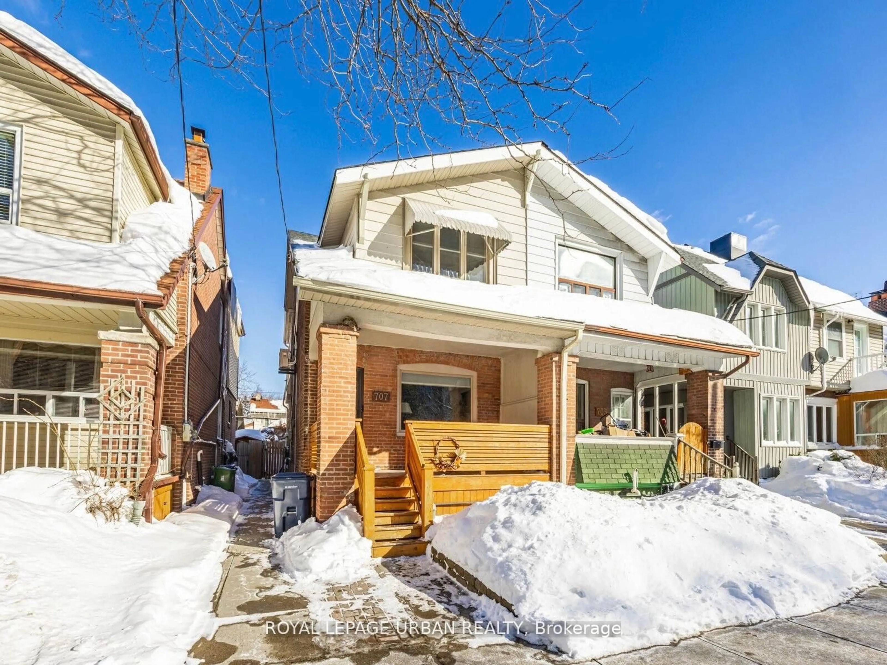Fabulous semi in a Prime Leslieville location! Completely renovated from top to bottom with a modern design and quality finishes. Bright and airy open concept main floor features hardwood floors, large windows and wide glass/wood staircase. Gorgeous kitchen is a dream to cook in with custom cabinetry, stone counters, high end appliances and breakfast bar. Upstairs you'll find a large primary bedroom with sizeable closet, 2 additional bedrooms, plus a lovely renovated bathroom. Nice finished basement offers a cozy rec room, and additional bedroom/office/studio and full bathroom. Lovely private yard, nicely landscaped with a serene water feature. Incredible location - steps from the shops & restaurants of Queen St, TTC and Greenwood Park with farmers market, dog park, outdoor skating rink and pool! Easy street parking out front, this house is a perfect home for those wanting the East End lifestyle in a completely turnkey home!
Inclusions: All the bells and whistles! Fridge, stove, dishwasher, washer & dryer. Light fixtures and smart lighting controls, remote controlled blinds, inground irrigation system, fountain & pump. Wired for CAT 6 throughout. New electrical, plumbing and HVAC, upgraded insulation. Furnace, AC, Hot Water Tank. Shelves in primary bedroom and basement office.
