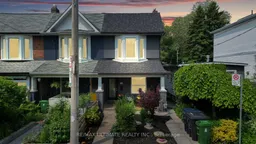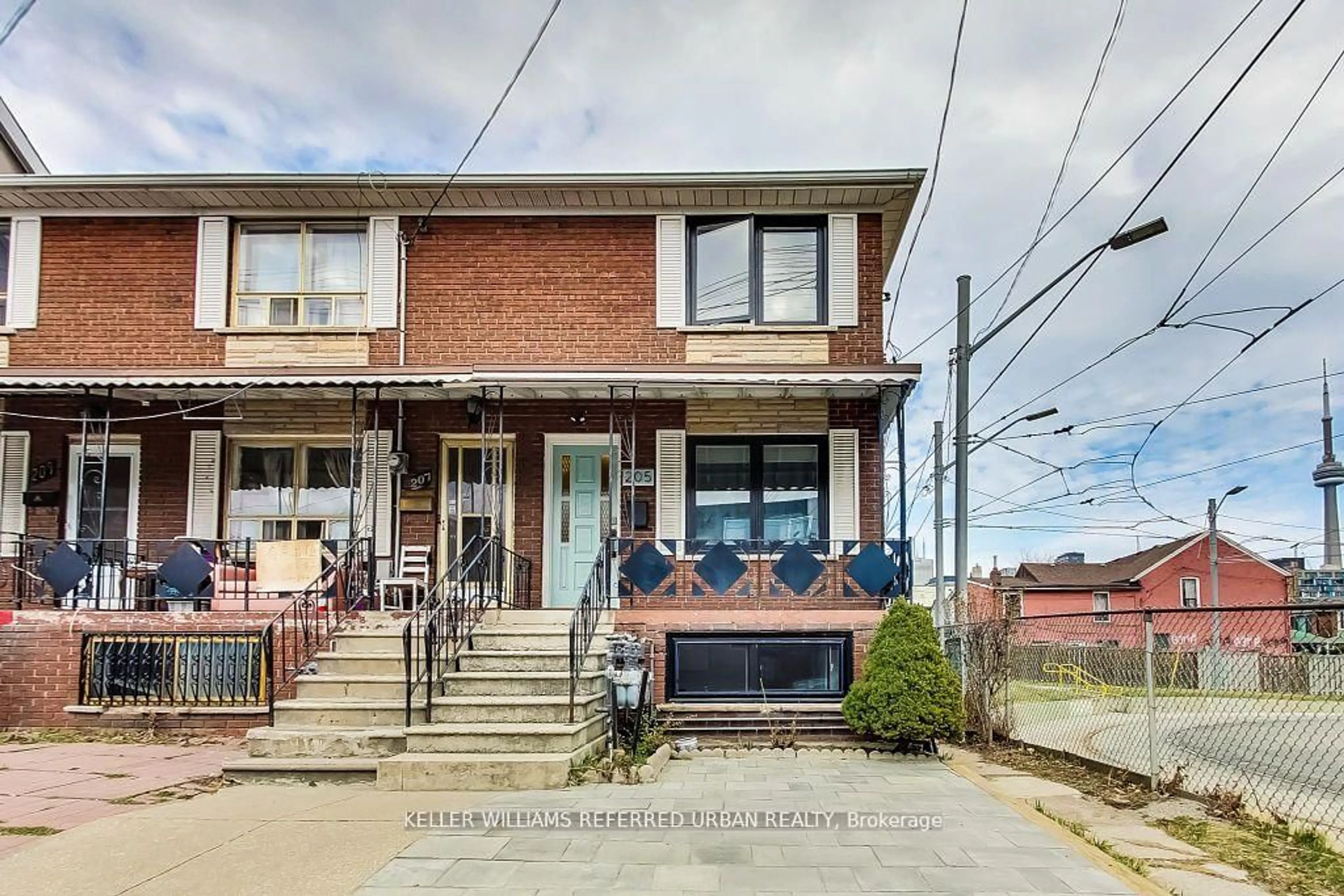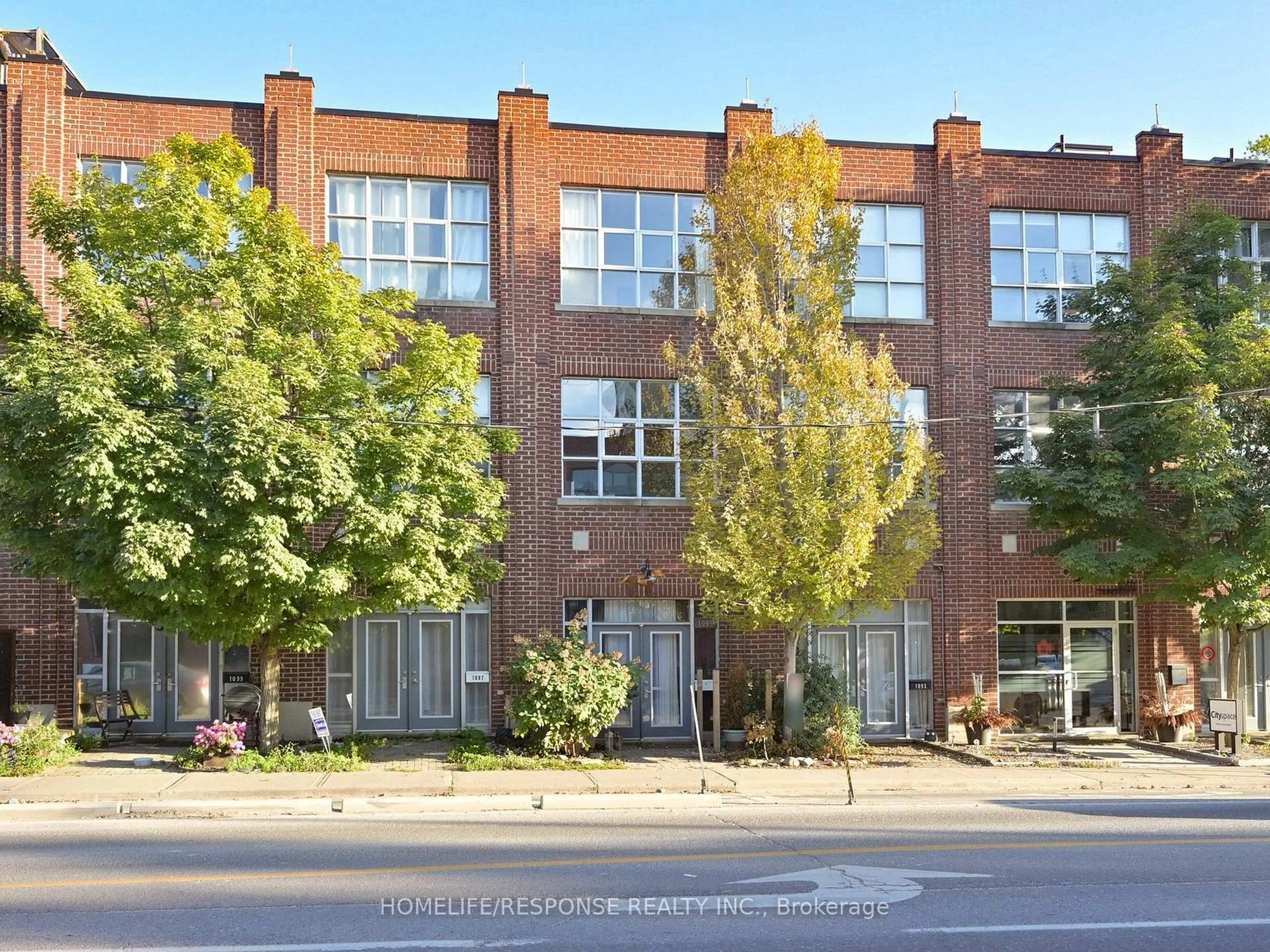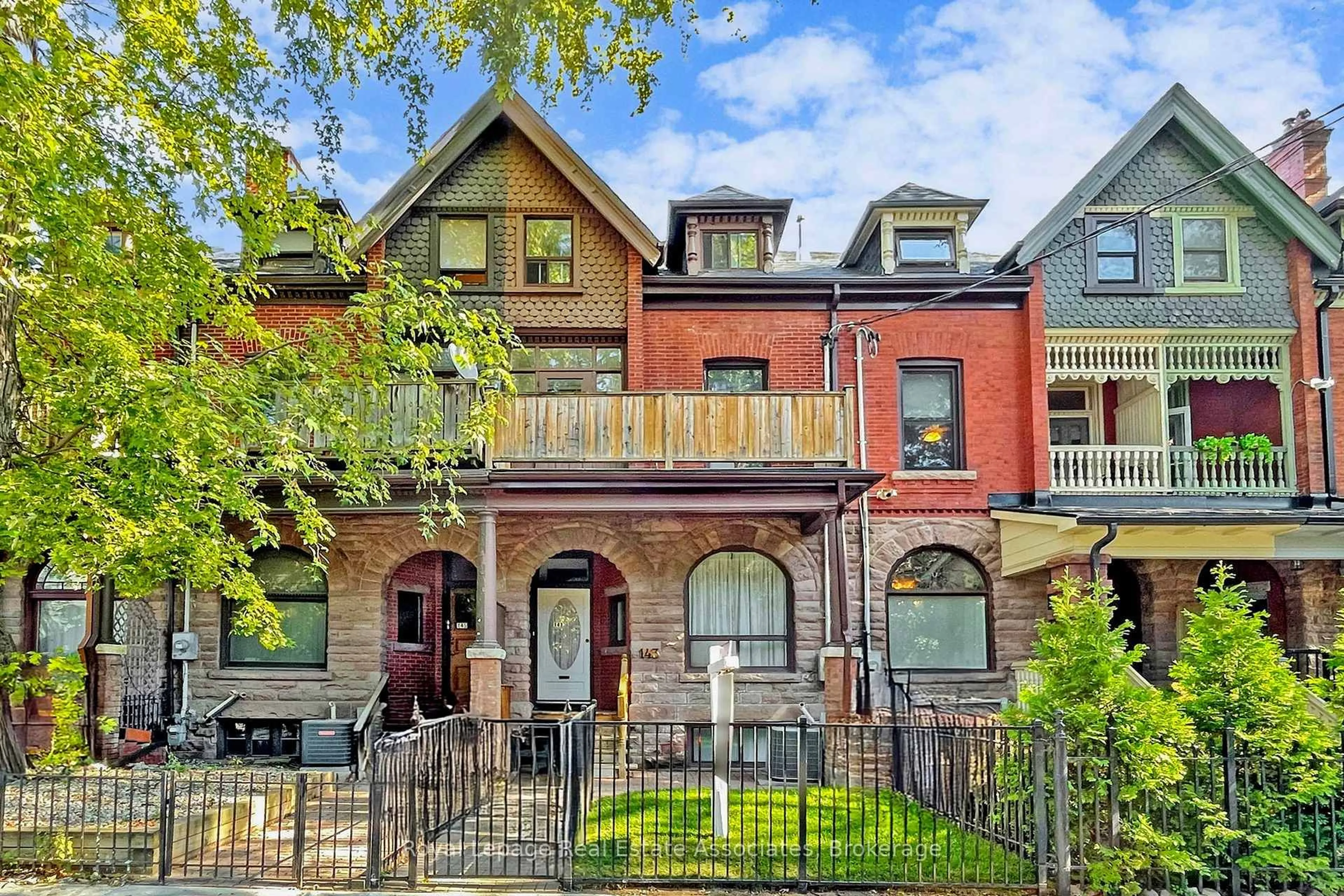Ready for an investment that brings both style and income? Welcome to 266 Highfield Rd, a renovated, 3-unit home on a peaceful, tree-lined street in the heart of Little India. This one's more than just good looks, it brings in a solid $6,785/month across three self-contained 1-bedroom units, including a bright, loft-style basement suite which makes it the perfect purchase for a first-time buyer! Its a home for your future family to grow into over time, or keep as a solid investment. Its also perfect to keep aging loved ones close-by enjoying private separate suites in close proximity. Smart investors will spot the value right away: two laneway parking spots, private outdoor space for each unit, and a projected cap rate of 5.32% with positive cash flow. The home has seen extensive renovations since 2012, including a full basement dig-out, all completed with permits. Its registered with the City of Toronto as a 3-unit dwelling, so you can buy with confidence. All three units are currently vacant, giving you flexibility. Move into one and rent out the other two, or set market rents across the board and hold it as a strong income property. Each unit features a modern kitchen, ensuite laundry, and its own outdoor area, perfect for quiet mornings or hosting friends. Whether you're looking for a solid, turn-key investment or a home that offsets your mortgage, this property checks all the boxes. Don't wait, this ones worth seeing in person.
Inclusions: 3 fridges, 3 stoves, 2 microwaves, 1 dishwasher, 2 washers, 2 dryers. All light fixtures, window coverings. Lots of features to be highlighted - see attached cash flow analysis, feature sheet along with the floor plans, virtual tour and walk through video!
 50
50





