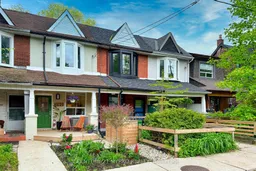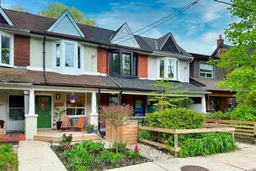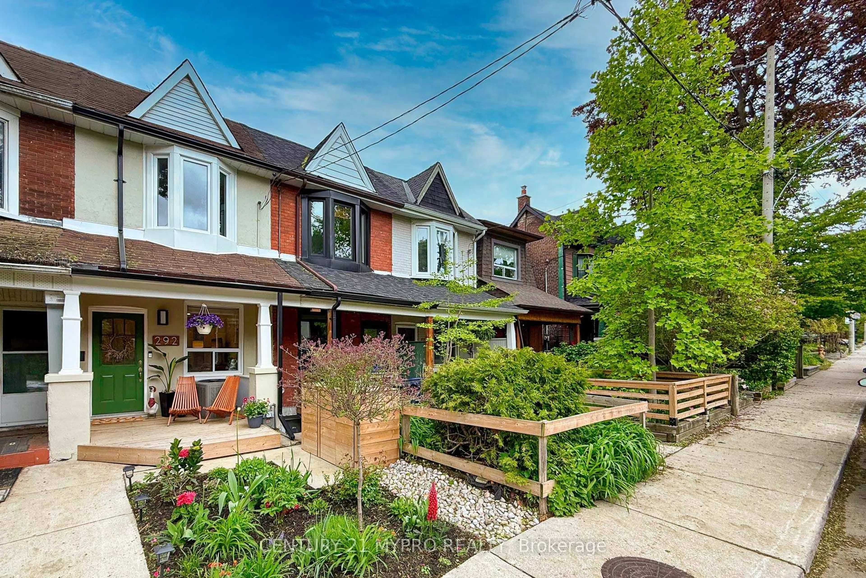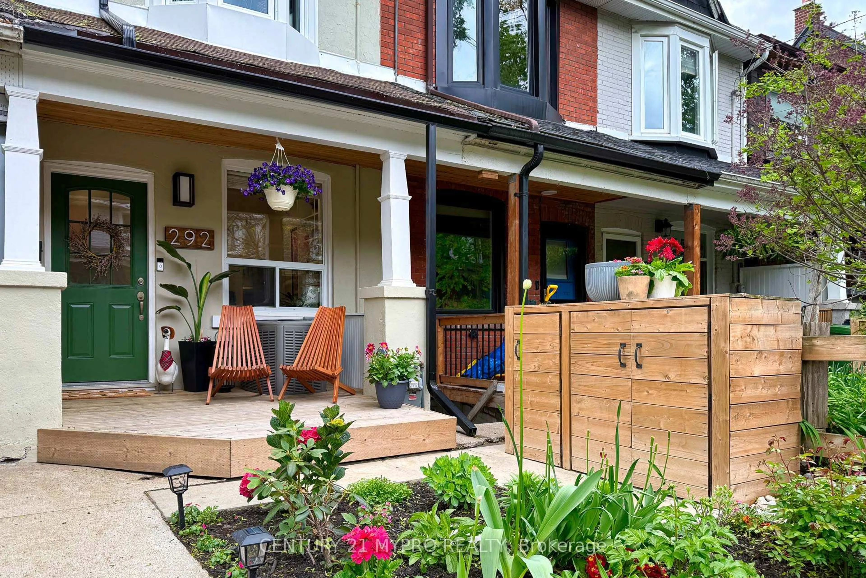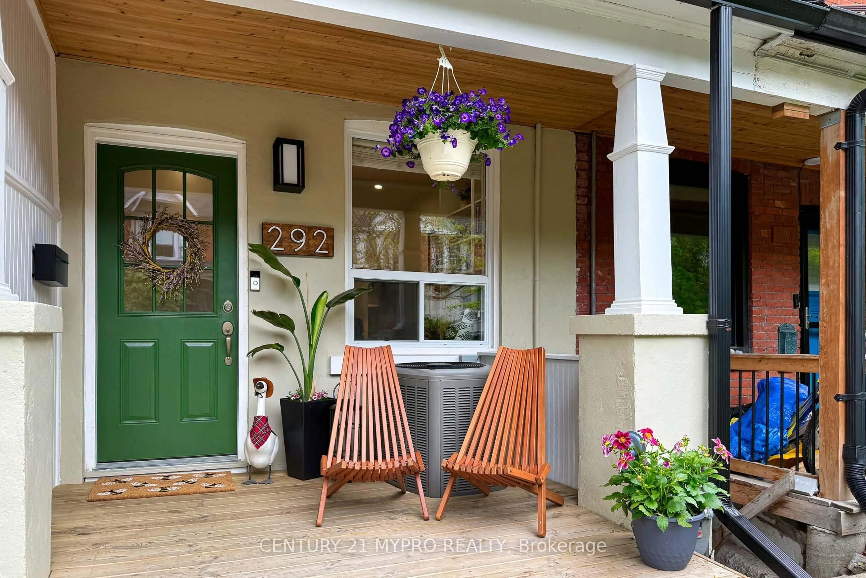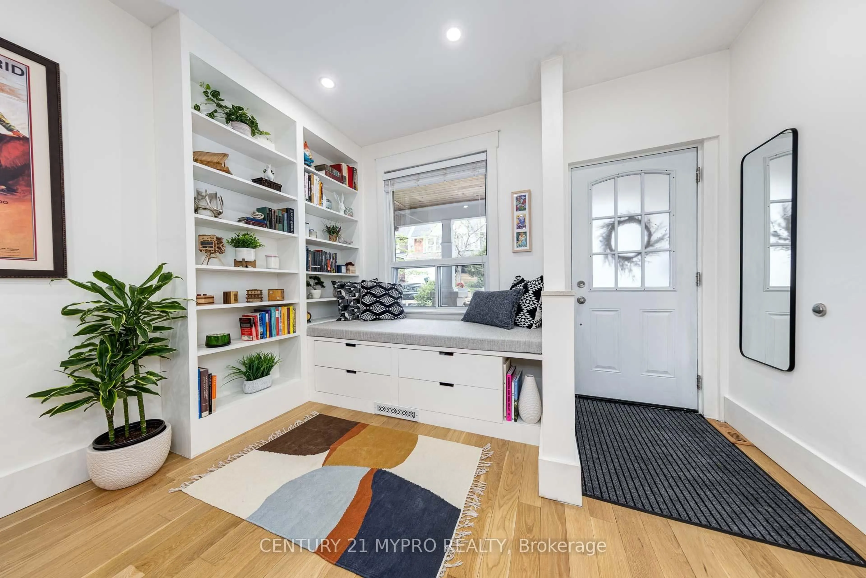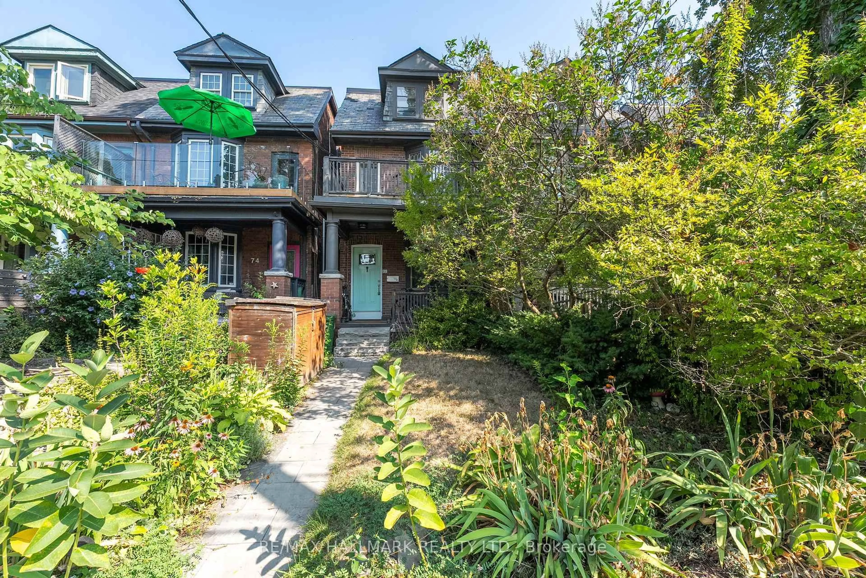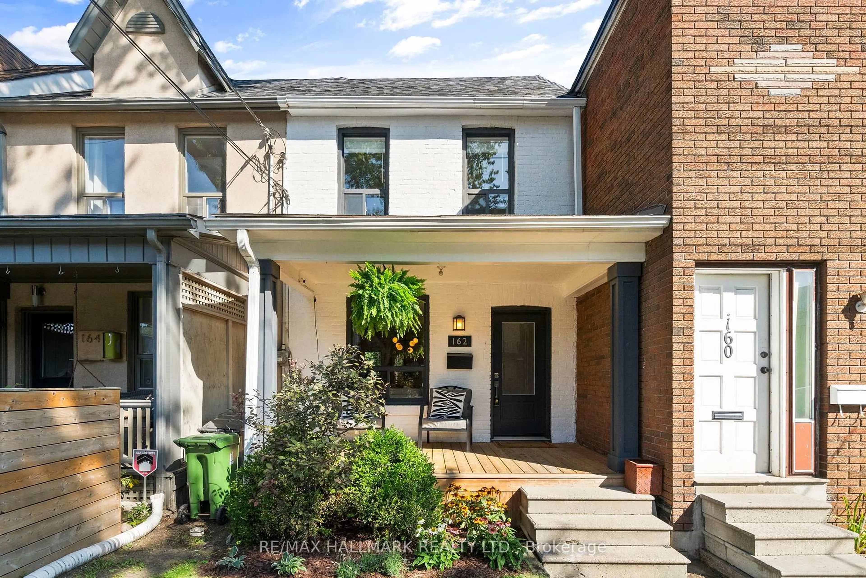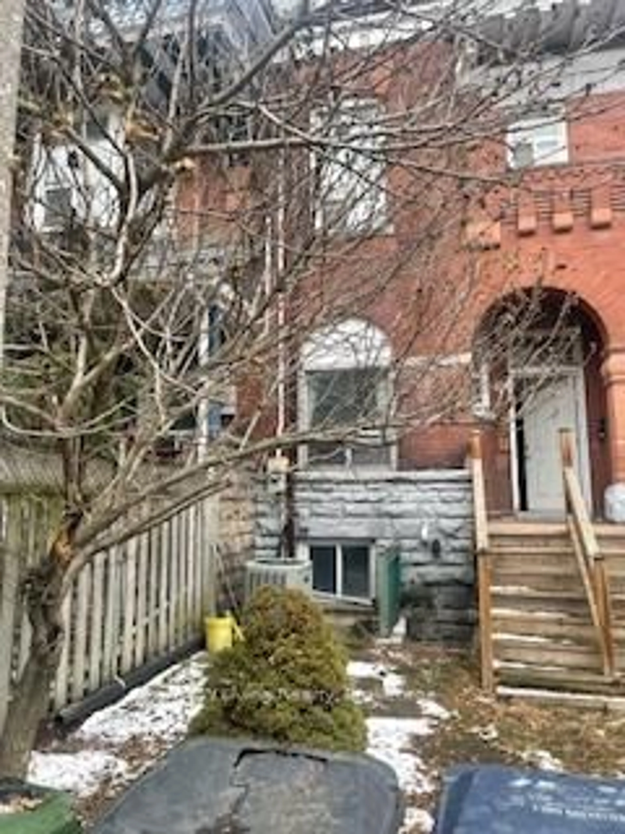292 Highfield Rd, Toronto, Ontario M4L 2V5
Contact us about this property
Highlights
Estimated valueThis is the price Wahi expects this property to sell for.
The calculation is powered by our Instant Home Value Estimate, which uses current market and property price trends to estimate your home’s value with a 90% accuracy rate.Not available
Price/Sqft$937/sqft
Monthly cost
Open Calculator
Description
Welcome to the Big Little House-where style, space, and smart upgrades come together in the heart of the East End! With 3 bedrooms, a surprisingly spacious layout, and a sleek white kitchen with quartz counters and stainless steel appliances, this home is made for real life (and a little bit of showing off). Slide open the doors to your two-tiered deck and private yard-hello, summer BBQ season! Upstairs, all bedrooms come with closets (yes, even the third one), and the bathroom is straight out of a magazine. The finished basement? Fully loaded with a rec room, office nook, 3-piece bath, and two separate entrances-ideal for in-laws, income potential, or your next creative escape. Just steps to TTC, parks, schools, and all the best eats in Leslieville. This is your chance to live in one of Money Sense's "Top Neighbourhoods to Buy In" and BlogTO's "Top 5 Neighbourhoods on the Rise." Don't sleep on it-this one's got it all.
Property Details
Interior
Features
Main Floor
Living
7.23 x 3.52hardwood floor / Pot Lights / Open Concept
Kitchen
4.14 x 3.03hardwood floor / Stainless Steel Appl / Stone Counter
Dining
3.06 x 2.45W/O To Deck / Sliding Doors / hardwood floor
Exterior
Features
Property History
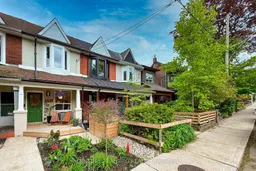 50
50