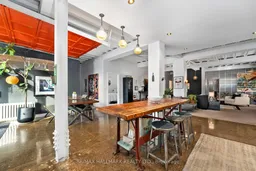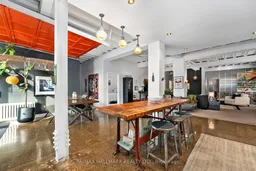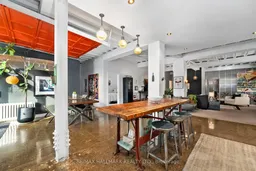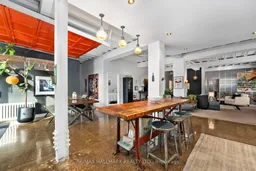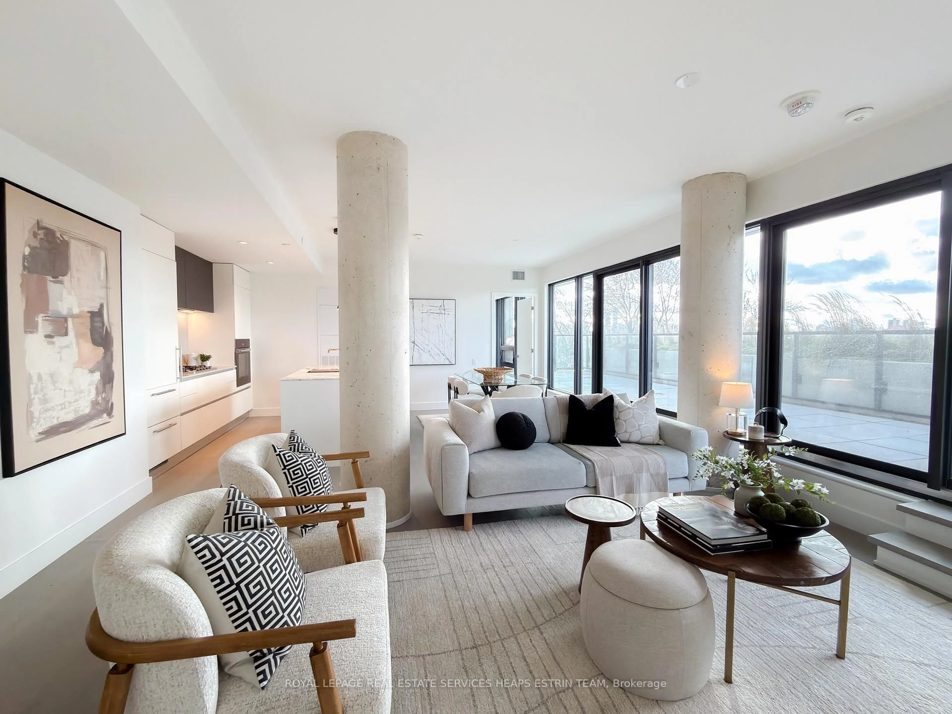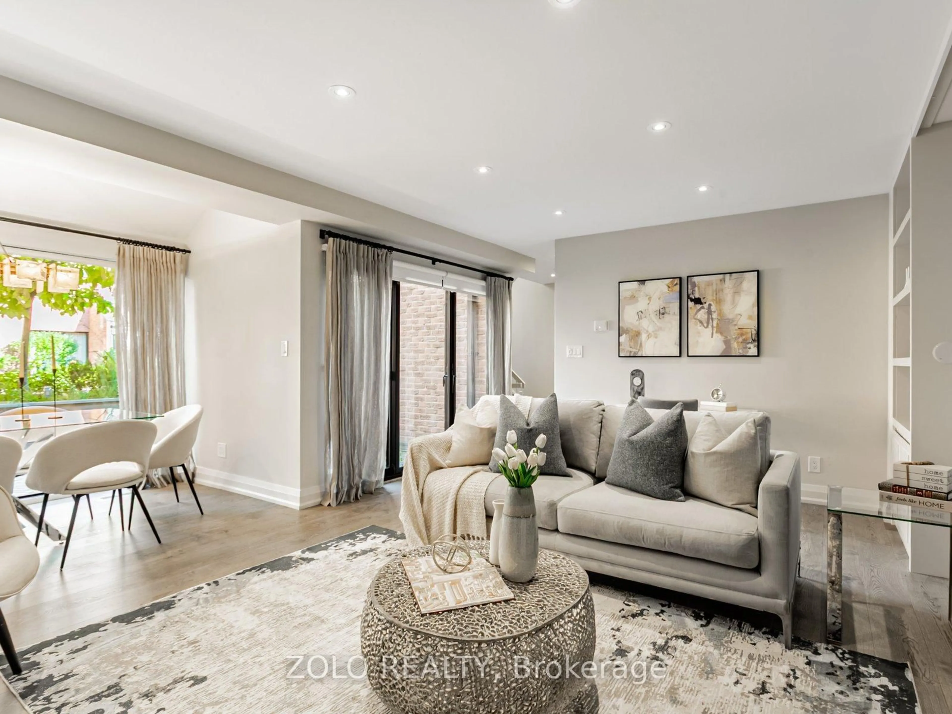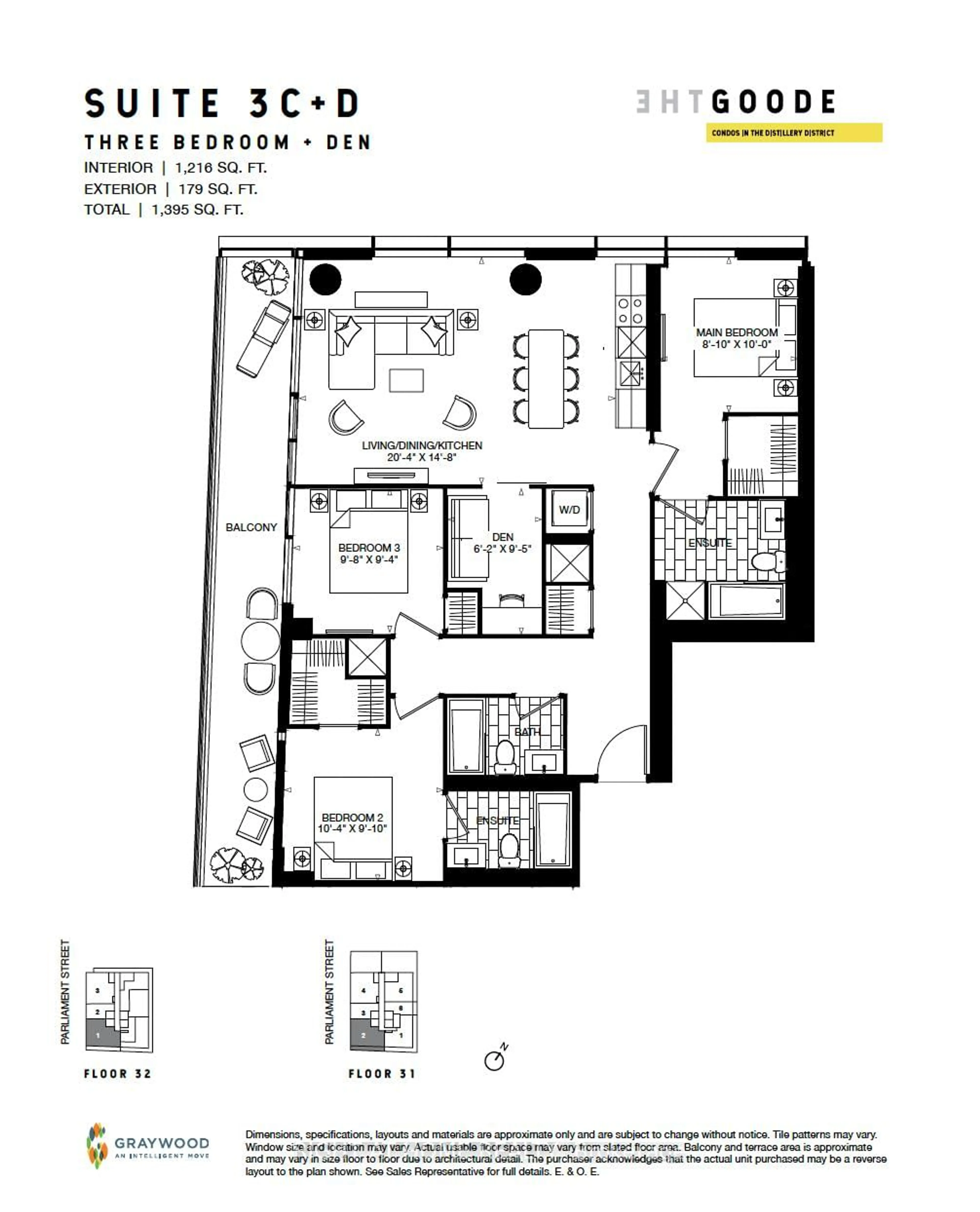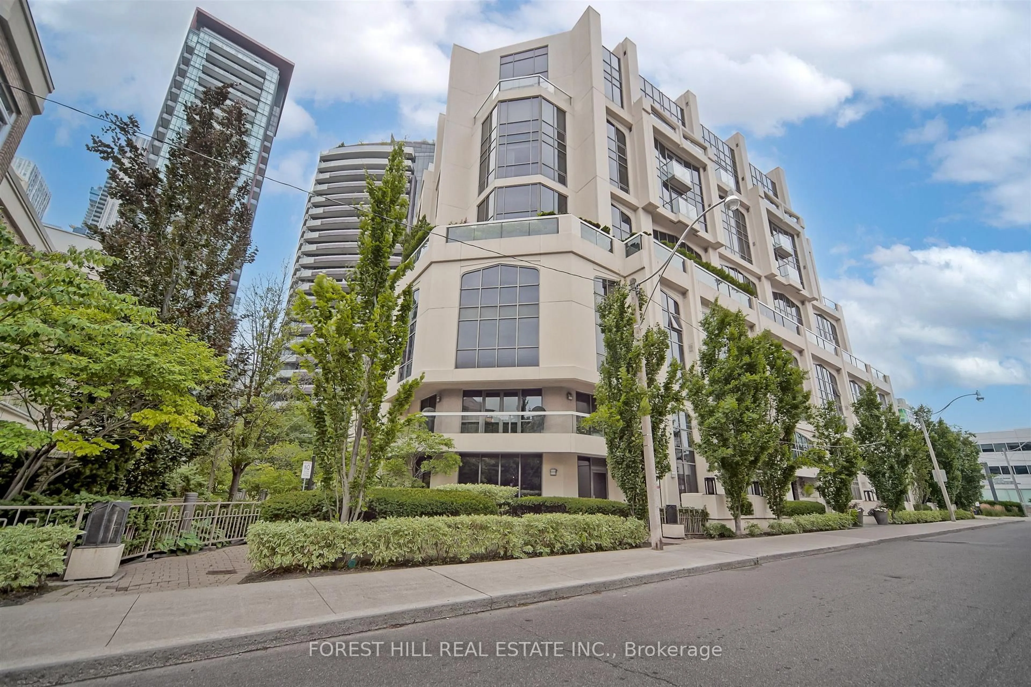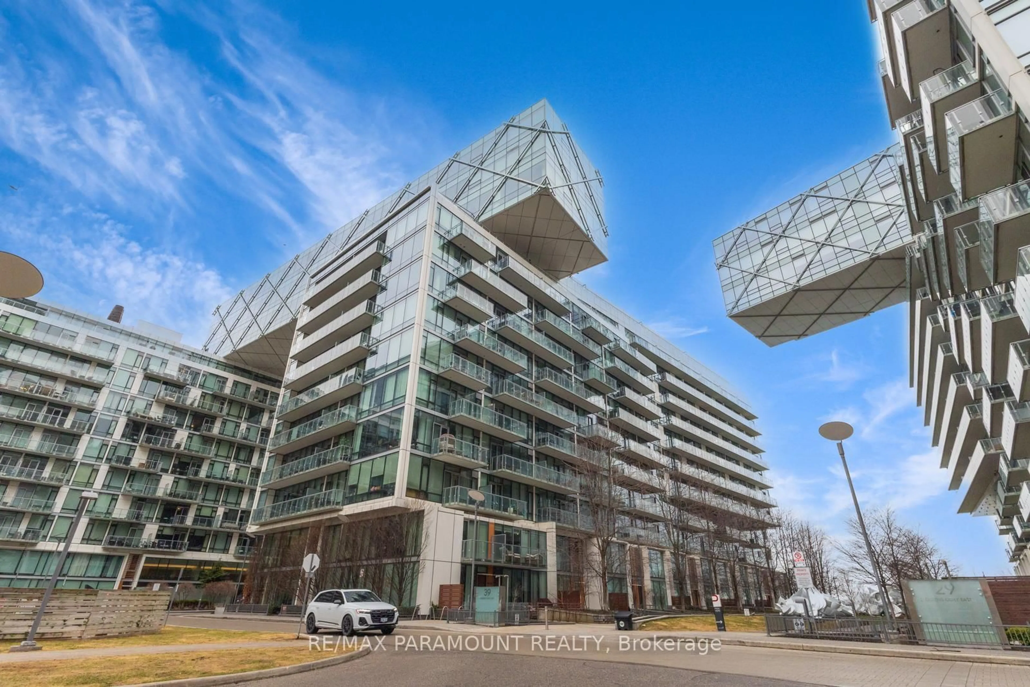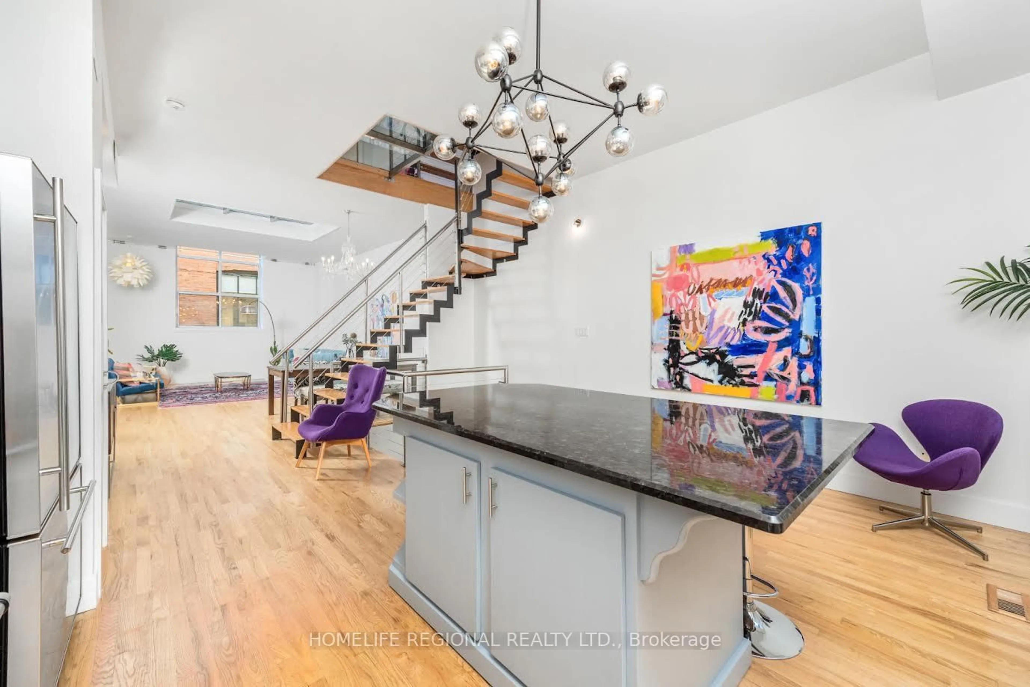One of Leslieville's largest and most distinctive 4 bedroom, 2 private office loft in the coveted Bakery Lofts of Leslieville. This loft is truly one of a kind and super rare! Expansive 2,356 sq ft builders suite (not including the terrace or the 2 parking spots). Private single-car garage with direct access to the loft, as well as a second surface parking spot in front of your unit with private terrace access. Very large storage locker located in the lower level. Located just south of Queen Street and east of Jones, an authentic, open-concept living experience with plenty of original design features that give it a truly unique character. Soaring 10 foot ceilings, polished concrete floors, and vintage light fixtures that pay homage to the building's history. Massive chef's kitchen with abundant cabinetry, stainless steel appliances & a built-in wine fridge. Spacious living and dining areas. Convenient coat closet. Large primary bedroom with luxurious ensuite bathroom with four bedrooms in total, this loft provides plenty of space for family, guests, and two dedicated home offices, one of which is currently set up as a gym. Whether you're looking for a chic, modern space in the heart of Leslieville or a quiet retreat with tons of character, this stunning loft offers the best of both worlds. If this is up your alley, book your showing quickly because you won't find a space like this again.
Inclusions: Fridge, stove, dishwasher, wine fridge, washer & dryer, all window coverings & all elfs.
