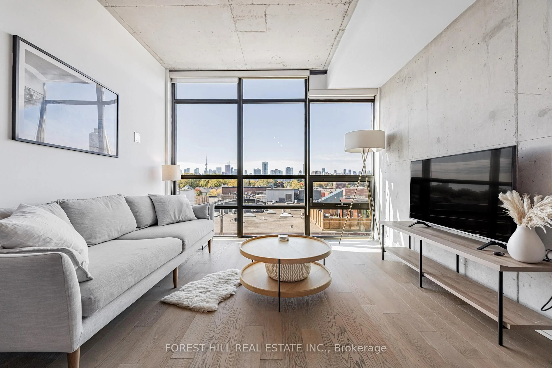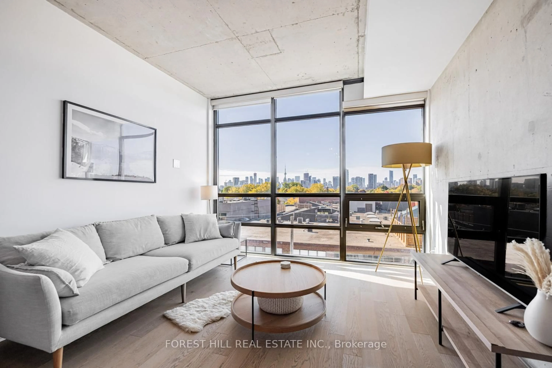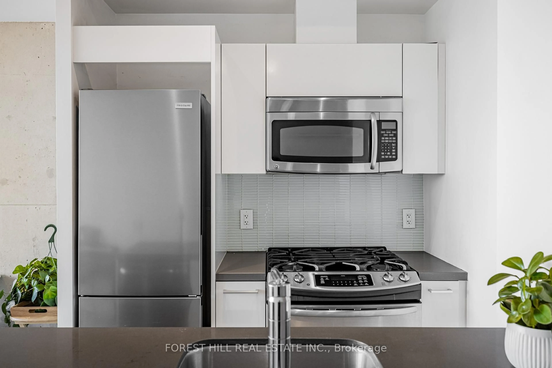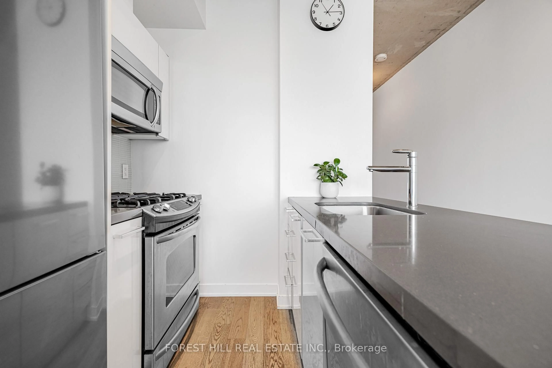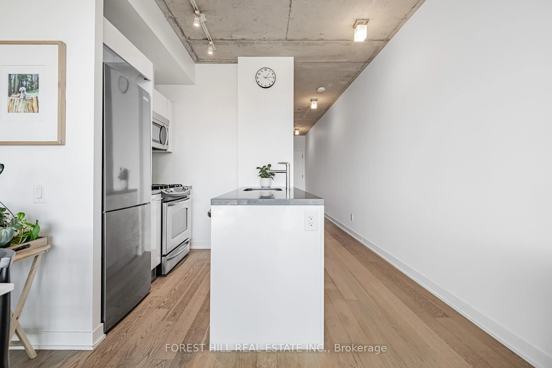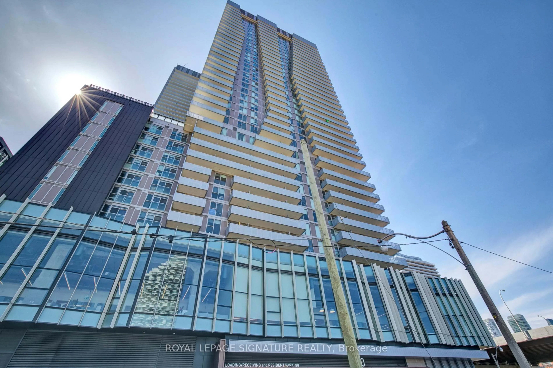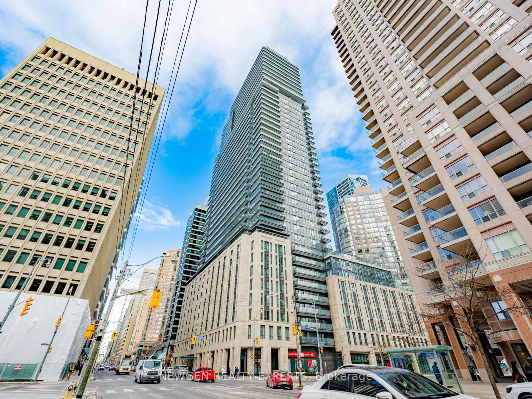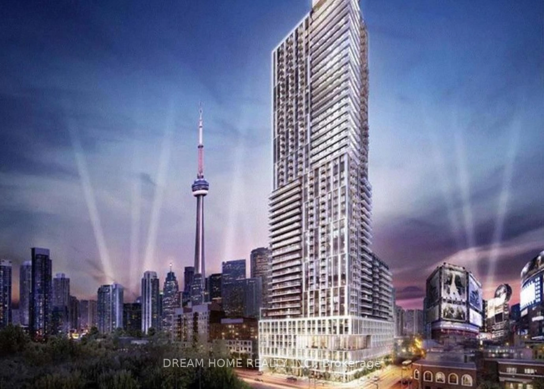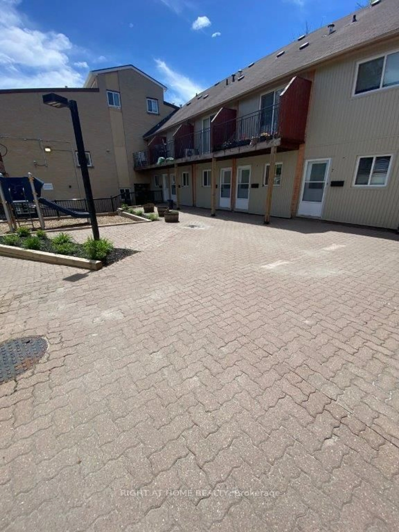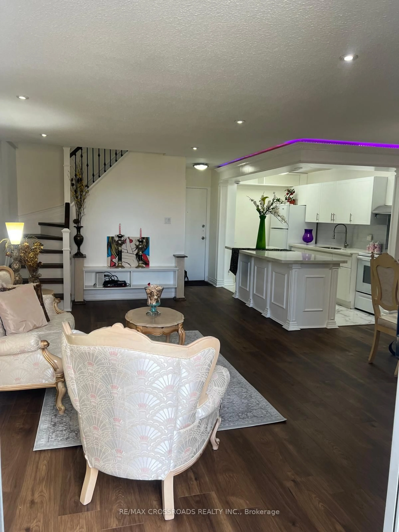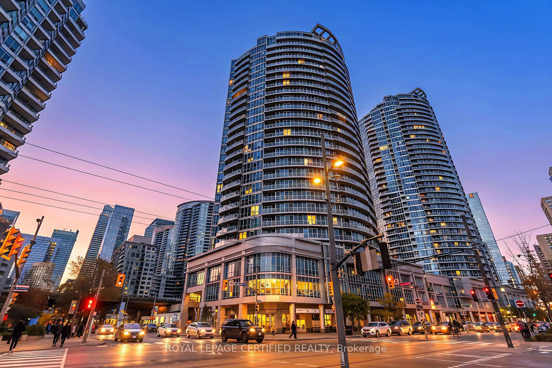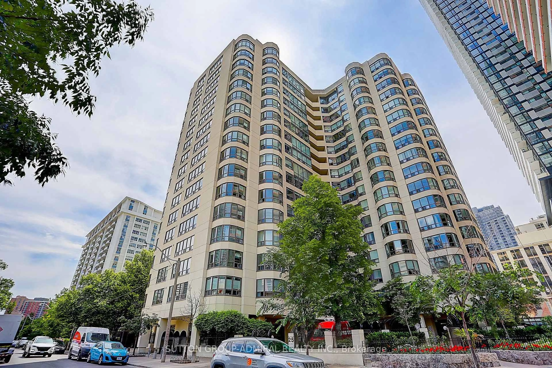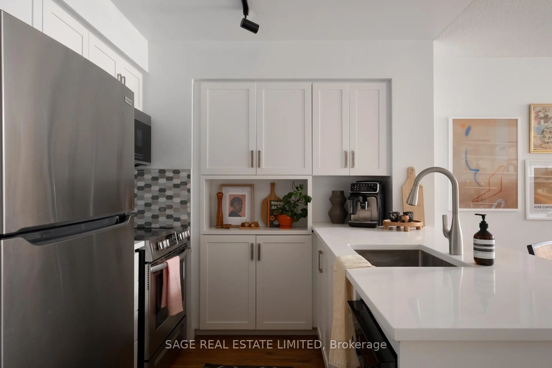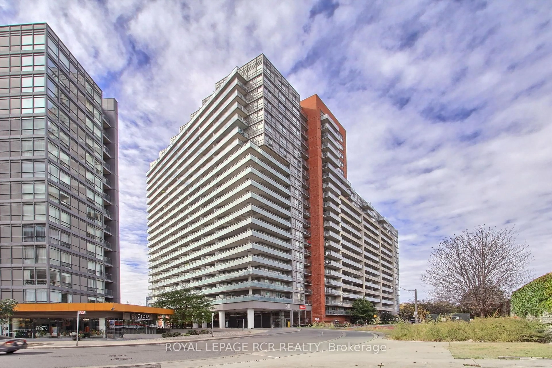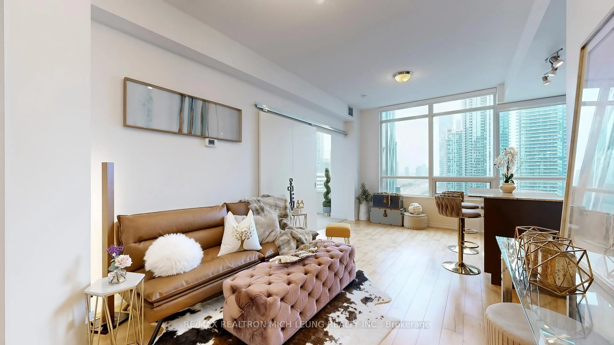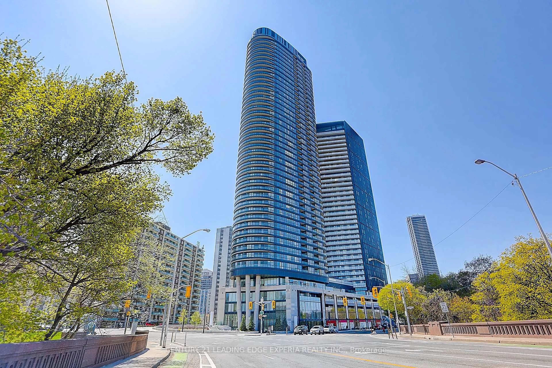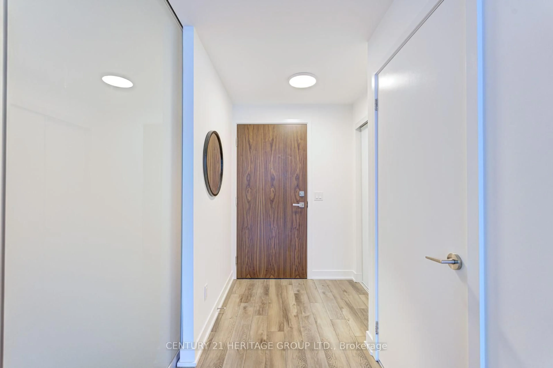319 Carlaw Ave #607, Toronto, Ontario M4M 0A4
Contact us about this property
Highlights
Estimated valueThis is the price Wahi expects this property to sell for.
The calculation is powered by our Instant Home Value Estimate, which uses current market and property price trends to estimate your home’s value with a 90% accuracy rate.Not available
Price/Sqft$916/sqft
Monthly cost
Open Calculator
Description
Experience incredible sunsets and UNOBSTRUCTED skyline views from this gorgeous one bedroom loft in Leslieville's sought-after WorkLofts! Freshly painted in 2025. This sun-filled suite combines industrial charm with modern comfort. Soaring 9Ft concrete ceilings, a bright open layout, and an unobstructed west facing view of the downtown skyline create a space that feels bright and inspiring. Enjoy cooking in your sleek Scavolini kitchen with quartz countertop and gas range. High end finishes with engineered hardwood flooring throughout. The building is quiet, well-maintained, and known for its LOW, stable maintenance fees over the years. Just one block from Queen Street East's best restaurants, cafés, and streetcars, and a short stroll to gyms, yoga, rock climbing, and spin studios. You'll love the easy 1-minute drive to the DVP, Lakeshore, or Gardiner Expressway, and soon the Ontario Line stop at Carlaw & Gerrard (only 4 minutes away) will make commuting even simpler. Easy access to the beach, bike lanes on Dundas Ave, three TTC lines. Residents also enjoy rooftop patio with BBQs, party room, and boardroom, onsite dry cleaning/shoe care services -- Everything you need for work, play, and relaxation in one stylish space.
Property Details
Interior
Features
Main Floor
Living
4.51 x 3.6Combined W/Dining / Window Flr to Ceil / hardwood floor
Dining
4.51 x 3.6Combined W/Living / hardwood floor / West View
Kitchen
2.16 x 2.16Centre Island / Stainless Steel Appl / Backsplash
Br
3.41 x 3.6Large Closet / hardwood floor
Condo Details
Amenities
Bbqs Allowed, Party/Meeting Room, Rooftop Deck/Garden, Visitor Parking, Elevator
Inclusions
Property History
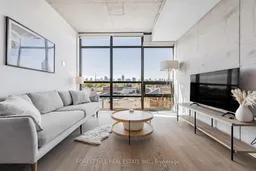 24
24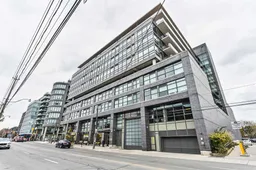
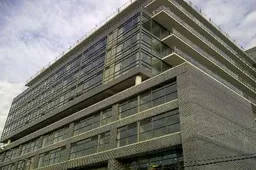 0
0
