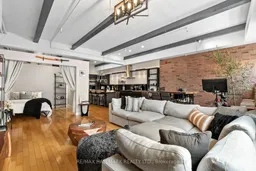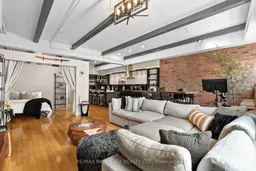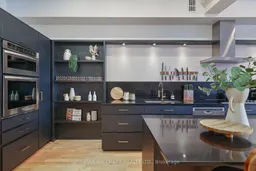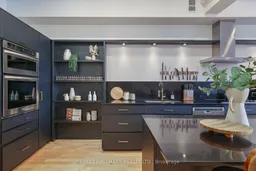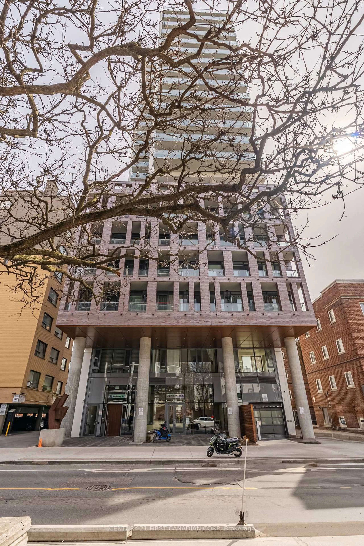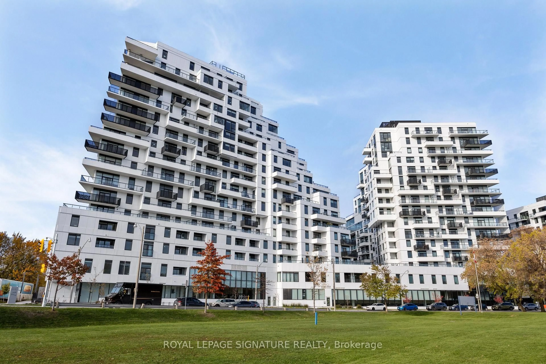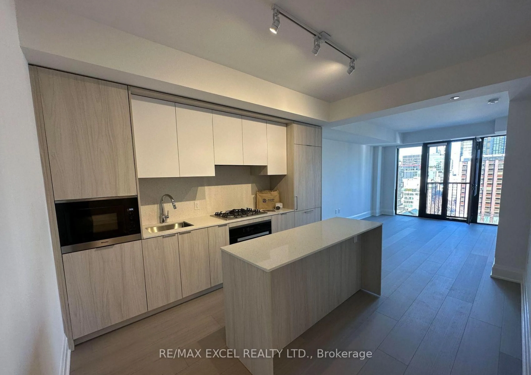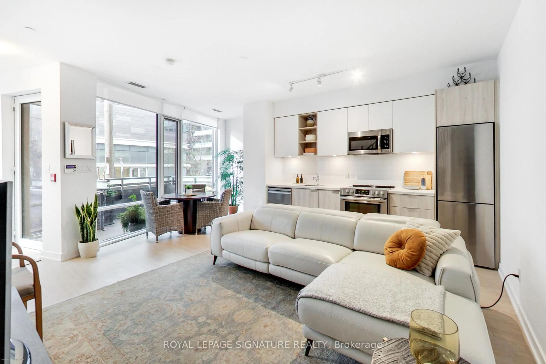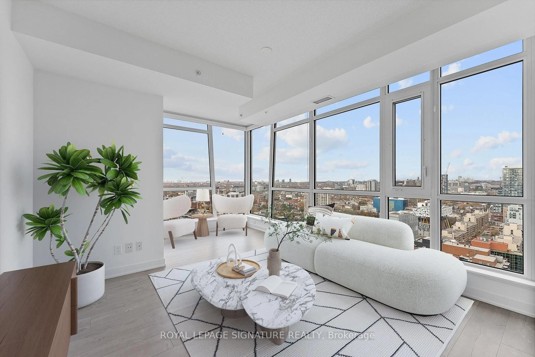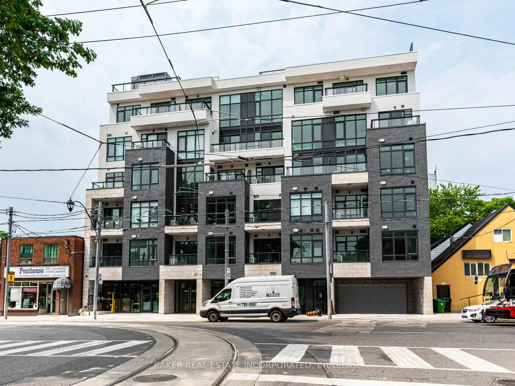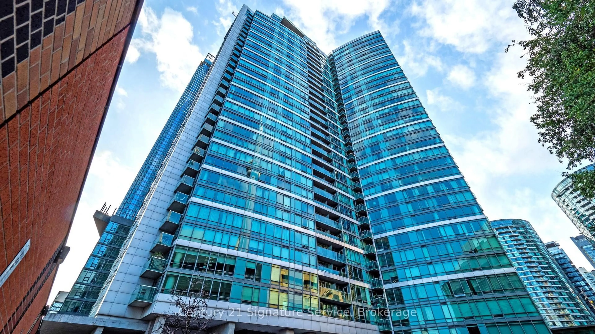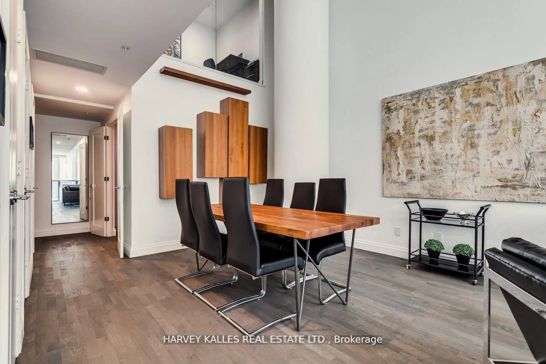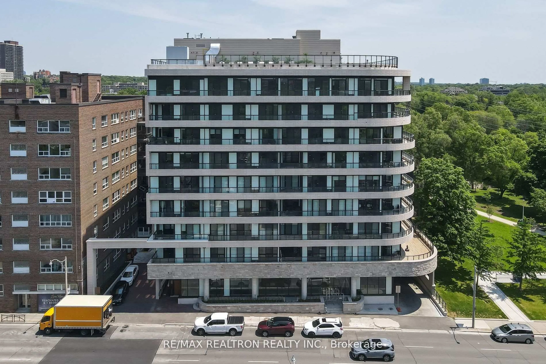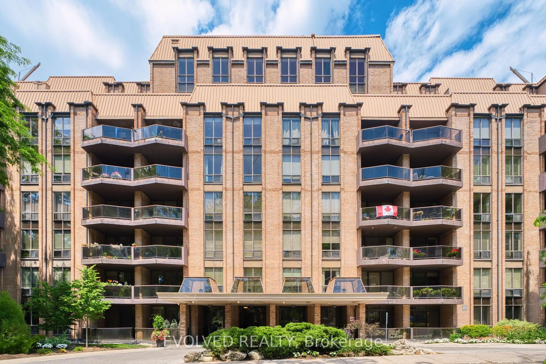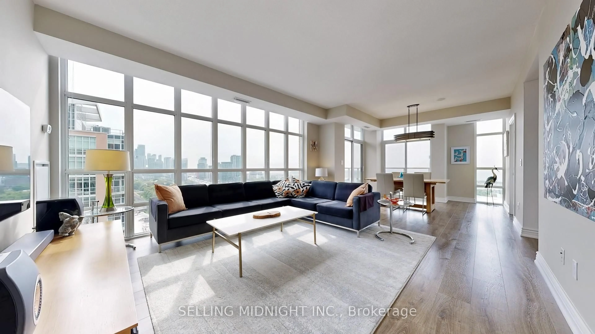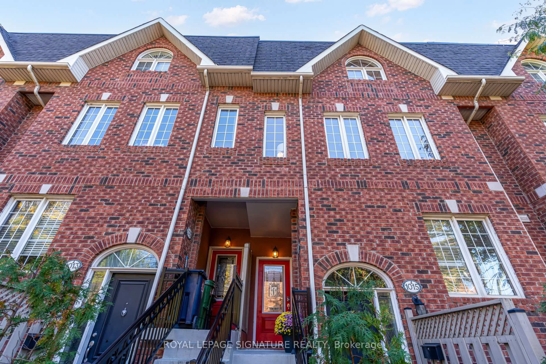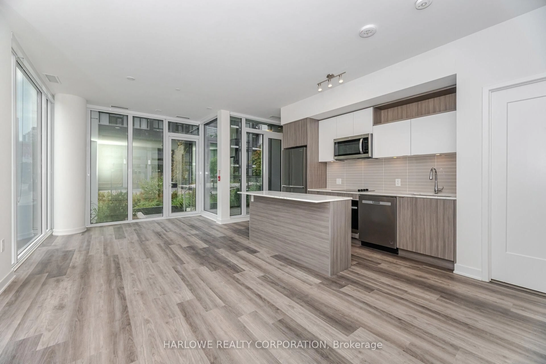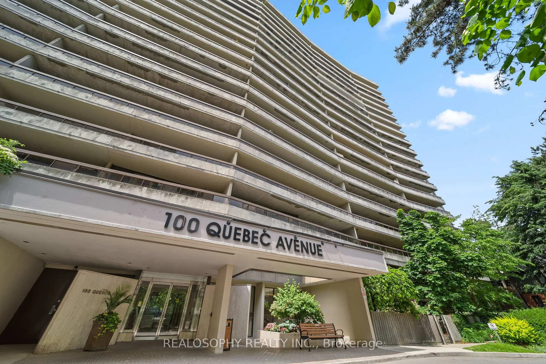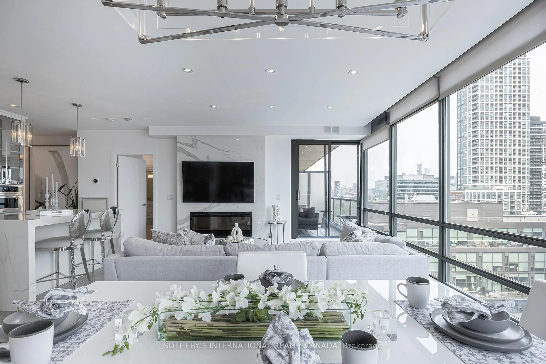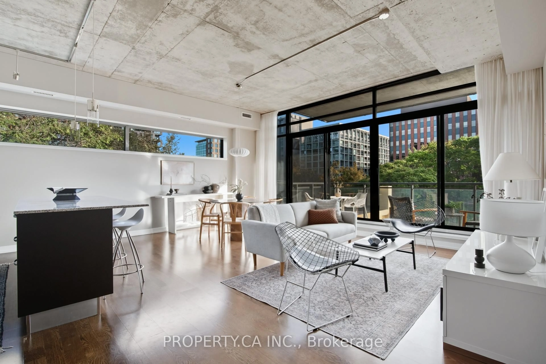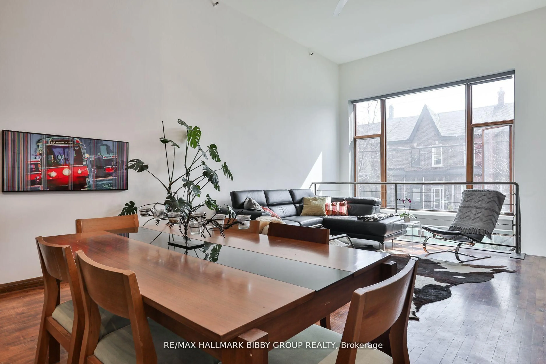Step into this stunning, light-filled urban retreat where contemporary design meets industrial charm in the iconic I-Zone lofts, situated in the heart of vibrant Leslieville. 2 bedrooms, 2 full baths, 1 parking space. 1255 sq ft. Enhanced with Montreal-style tumbled brick veneer feature walls and original steel beams, this open-concept space blends character and sophistication seamlessly. Stunning ultra-sexy kitchen with gleaming black stone countertops, an oversized island and ample storage to keep everything organized. Soaring ceilings and large west-facing windows flood the home with natural light, highlighting the maple hardwood floors throughout. The spacious primary bedroom offers a walk-in closet and a luxurious five-piece ensuite featuring an oversized shower enclosure and rain showerhead. The second bedroom includes a built-in Murphy bed. Convenient three-piece bathroom off the kitchen for your guests. Located just steps from the future Ontario Line subway station, the DVP & the Queen streetcar Don't miss this unique opportunity to live in a historic space that's as stylish as it is functional.
Inclusions: Fridge, oven, stovetop, range hood, microwave, wine fridge, washer & dryer, all window coverings & electric light fixtures.
