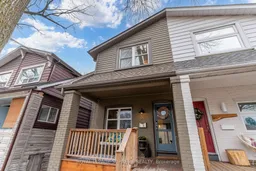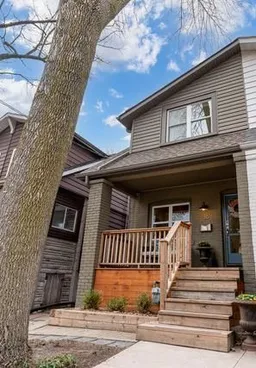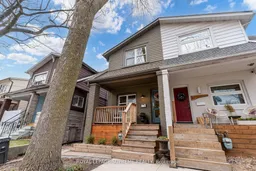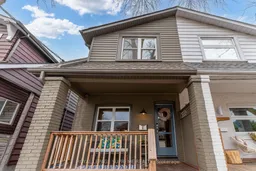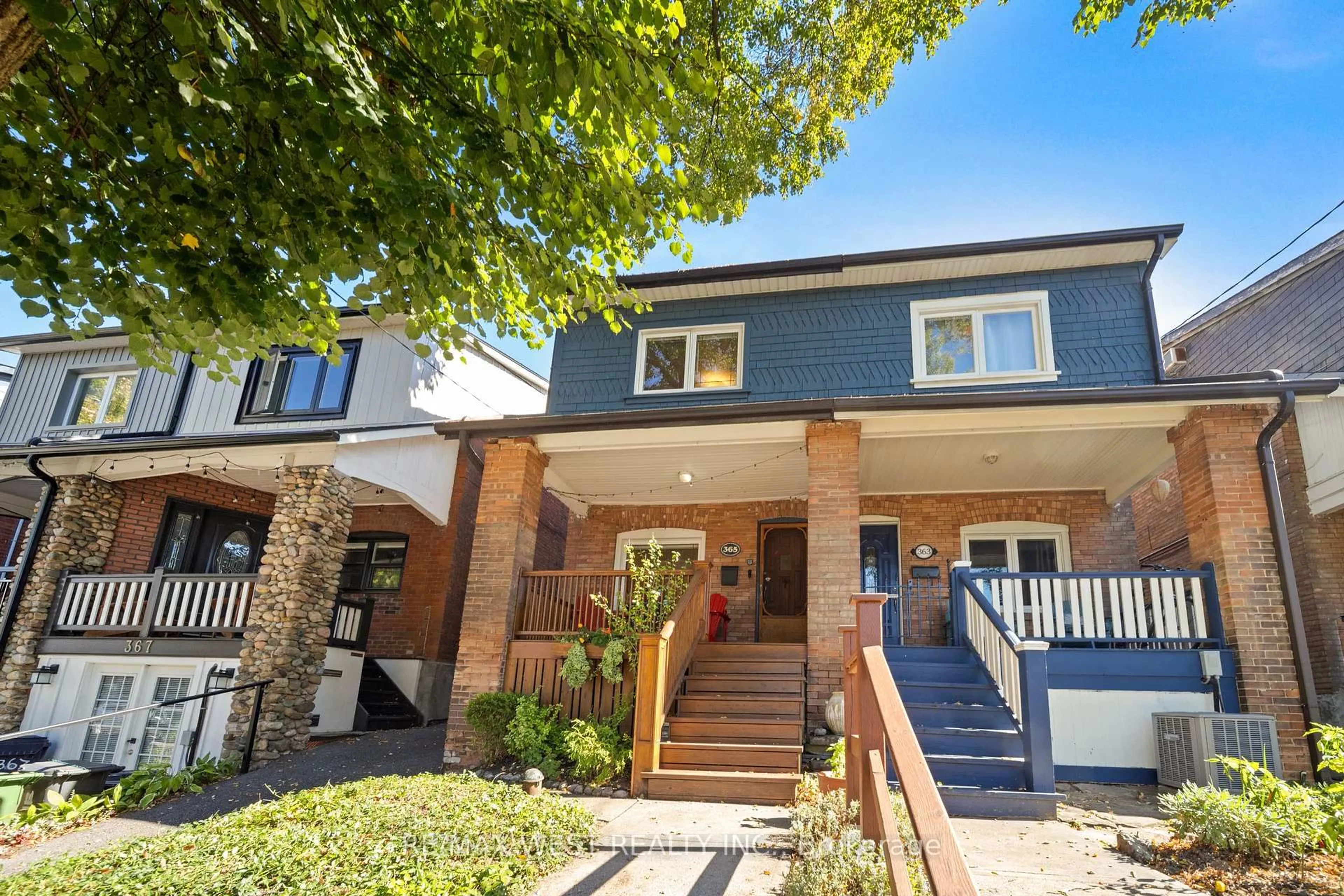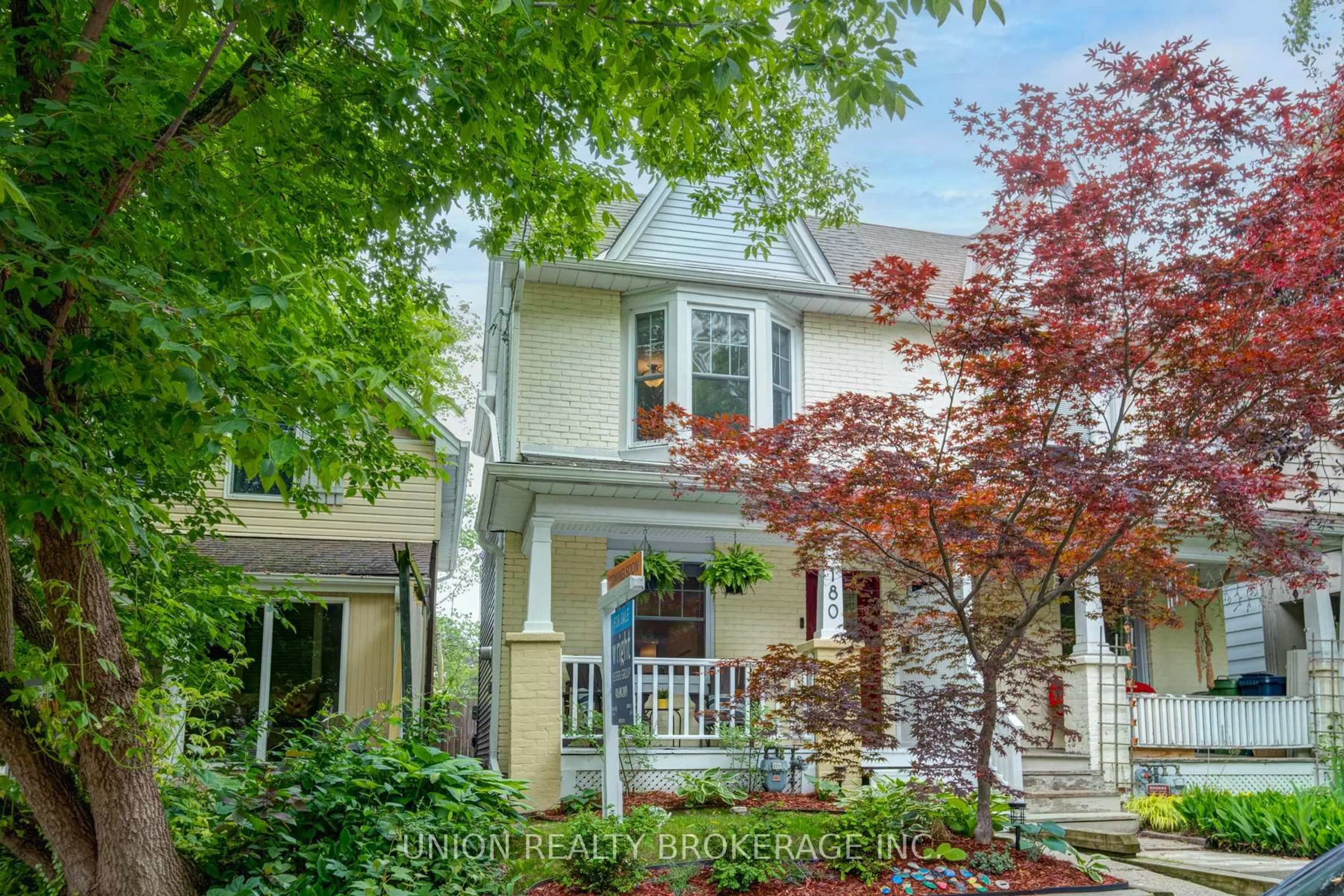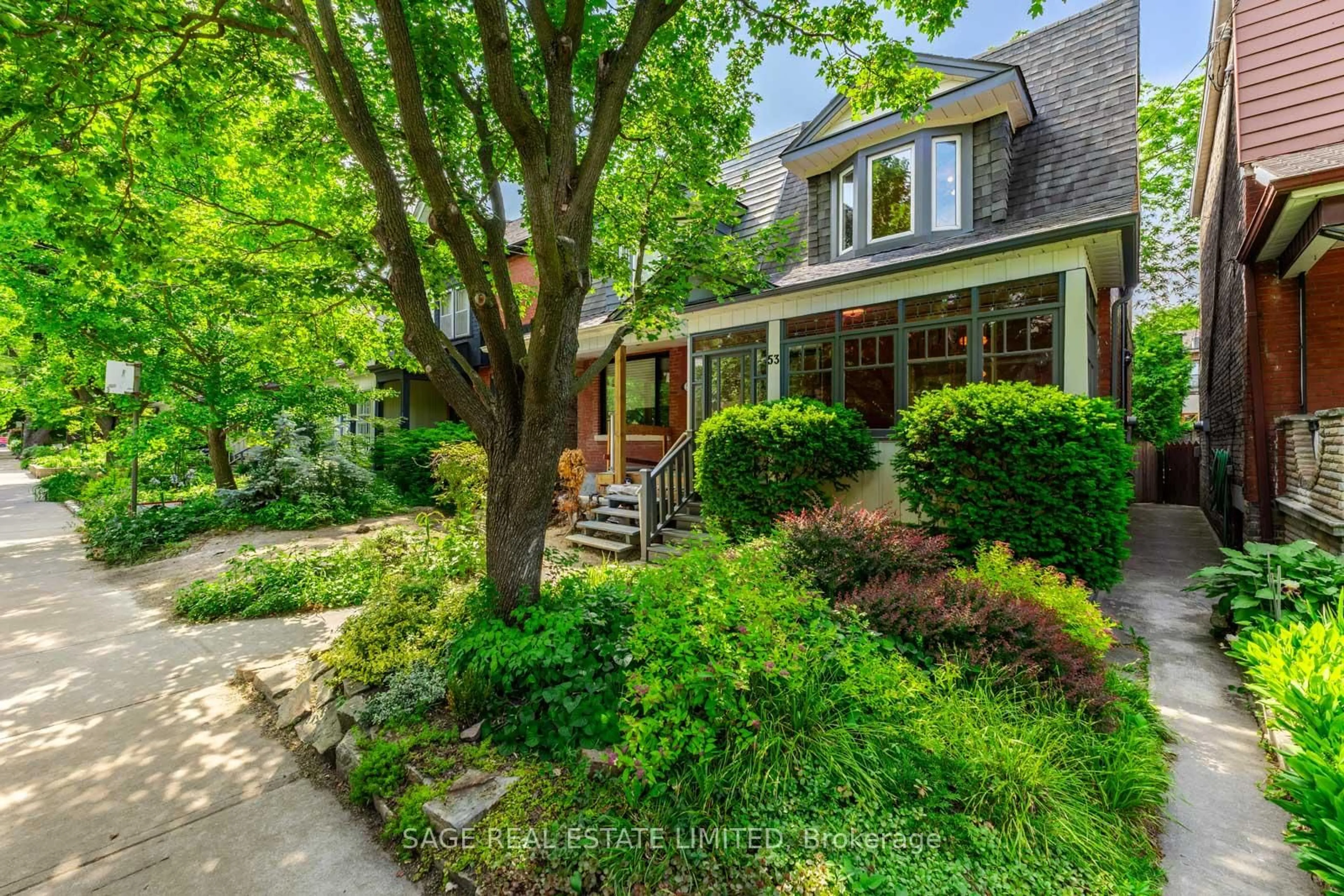Offers welcome anytime! Welcome to your next chapter in Toronto's vibrant East End! This beautifully renovated 3+1 bedroom home strikes the perfect balance between timeless character and modern design. Tucked on a quiet, tree-lined street, it's an ideal home for growing families, professionals, or anyone looking to settle into one of the city's most beloved neighbourhoods. At the heart of the home is a custom-designed chef's kitchen, outfitted with luxurious soapstone countertops, premium appliances (Wolf gas stove), and ample cabinetry perfect for hosting friends or family. The sun-drenched family room flows seamlessly into your private backyard oasis featuring a wood deck (2022), Magnolia tree, shed (2024), and a gas BBQ line. Upstairs and down, you'll find rich hardwood flooring and high-end finishes that add warmth and sophistication. The finished basement offers a versatile 4th bedroom, recently renovated full bathroom (2025), generous storage, and space that can flex to suit your lifestyle whether its a guest suite, gym, kids zone, or a quiet home office. Thoughtfully upgraded with full waterproofing, a sump pump, and backwater valve, this lower level gives peace of mind during all seasons. Enjoy coffee on your newly built front porch (2023) or evening chats with neighbours on your freshly paved front steps (2020). Lovingly maintained by its owners, this home is part of a tight-knit, family-friendly community, surrounded by fantastic neighbours. With Monarch Park and Greenwood Park just steps away, you'll have access to dog parks, skating rinks, splash pads, and the Greenwood Farmers Market all part of the unbeatable East End lifestyle. Offers anytime!
Inclusions: Existing stove, fridge, dishwasher, washer/dryer, electric light fixtures, Nest thermostat system, built-in shelves/closet in primary, built-in shelves in family room, deep freezer in basement
