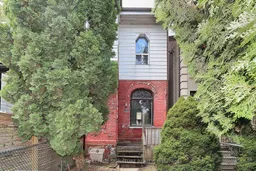ATTENTION BUILDERS, RENOVATORS & INVESTORS. Location, Location, Location. Rarely Offered Victorian House Situated In The Heart Of Vibrant Leslieville In The Sought-After Neighbourhood Of South Riverdale, Minutes To The Downtown Core, Your Next Project Awaits You At 360 Logan Avenue. This Two & Half Storey Semi-Detached Home Offers Unparalleled Convenience Sitting On A Large Lot WITH PARKING OFF LANEWAY.This Property Is A Unique Opportunity For Someone Looking To Put Their Mark On A Home With Tremendous Potential. While The House Requires Some Updates And Repairs, Its Prime Location And Spacious Layout Offer Endless Possibilities. Enjoy Everything Leslieville Has To Offer, Steps To Amazing Restaurants, Indie Theatres, Quality Schools, And Several Popular Parks. Plus You'll Have Easy Access To Highways And Transit. Including The Future Riverside/Leslieville Station Of The Ontario Line. The Seller And Listing Agent Make No Representations Or Warranties Regarding The Condition Of The Property. "A Flashlight Is Advisable For All Showings "PROPERTY BEING SOLD IN AS IS WHERE IS CONDITION NO WARRANTIES
Inclusions: Existing 1 Fridge, 2 Stoves, Gas Burner @ Equipment, All Electric Light Fixtures, Hot Water Tank Rental )
 23
23


