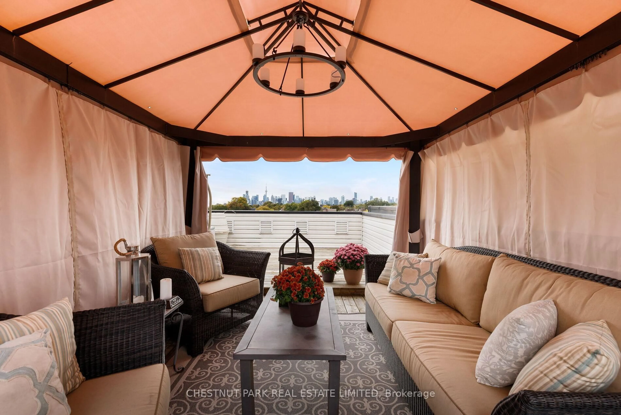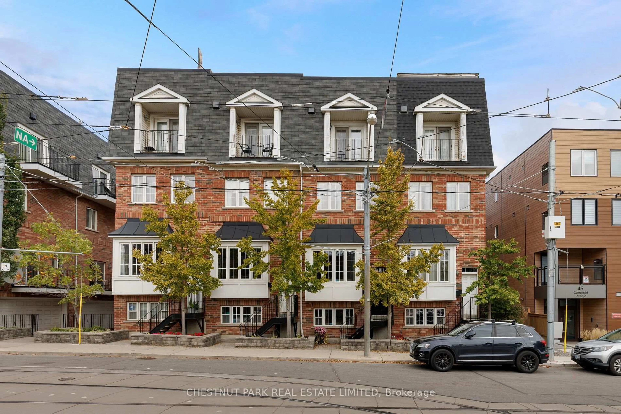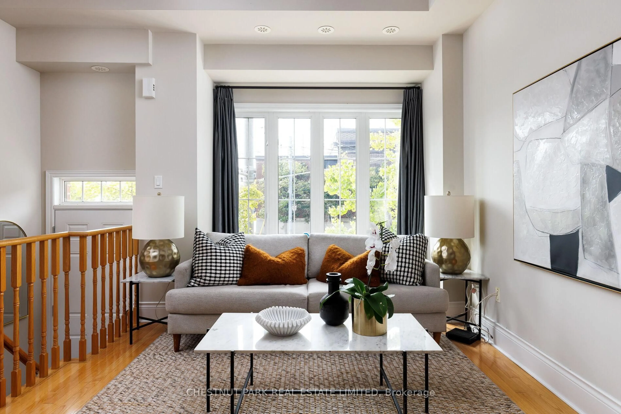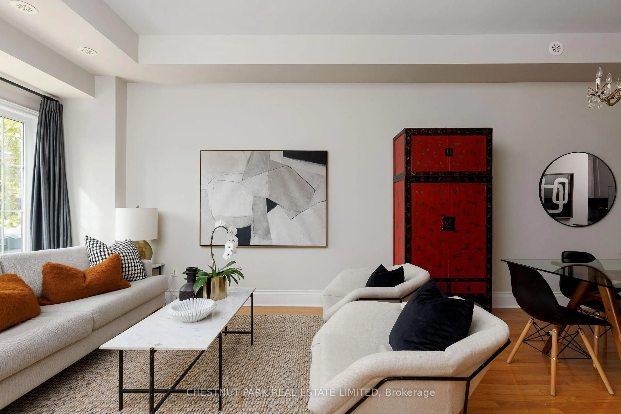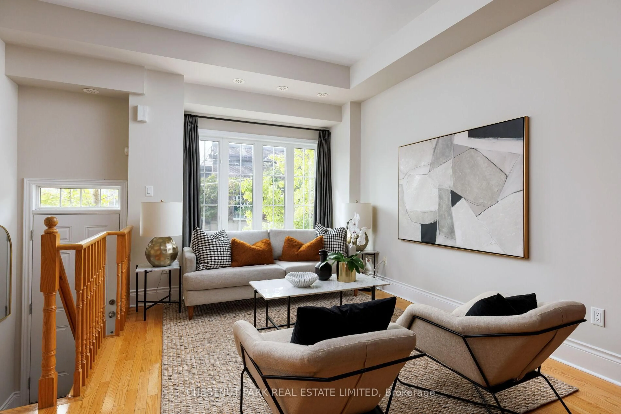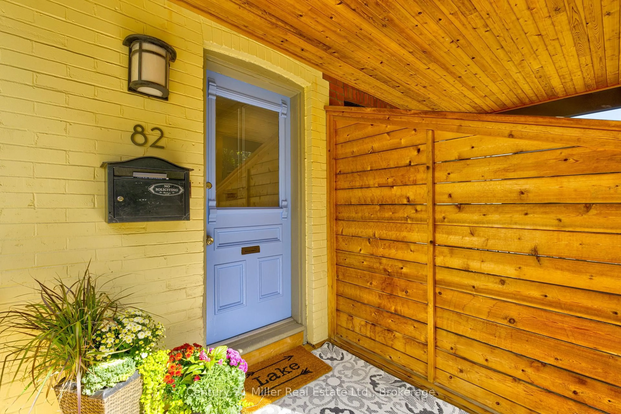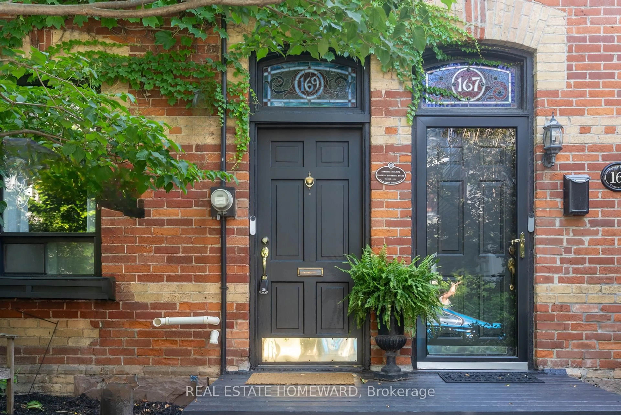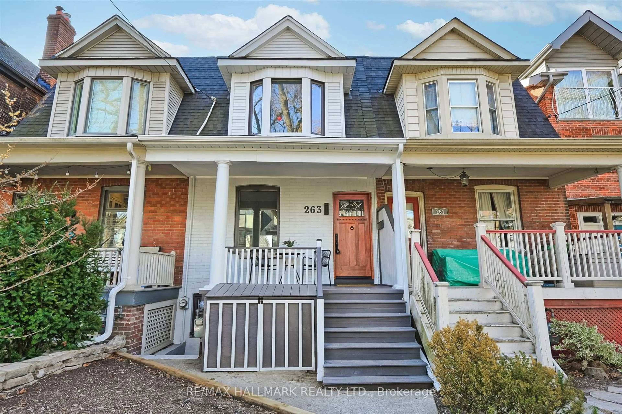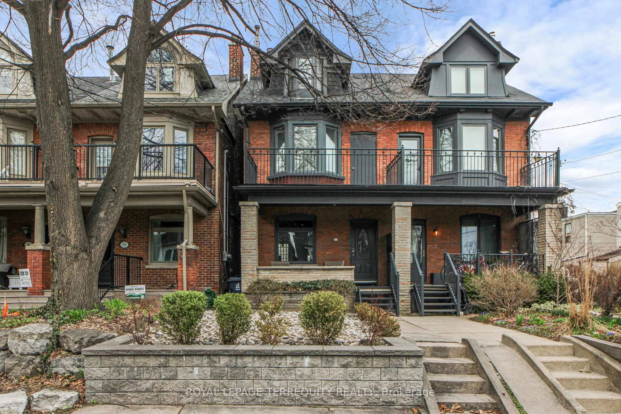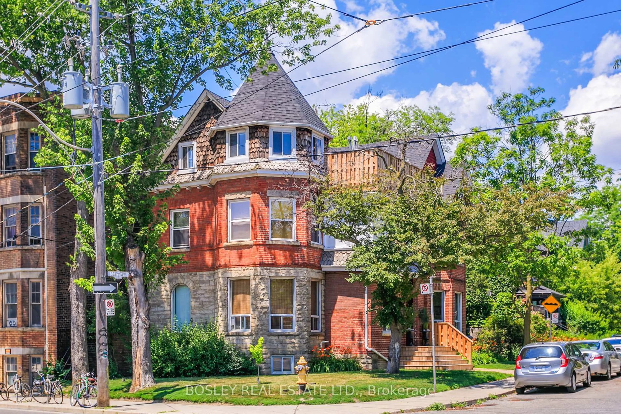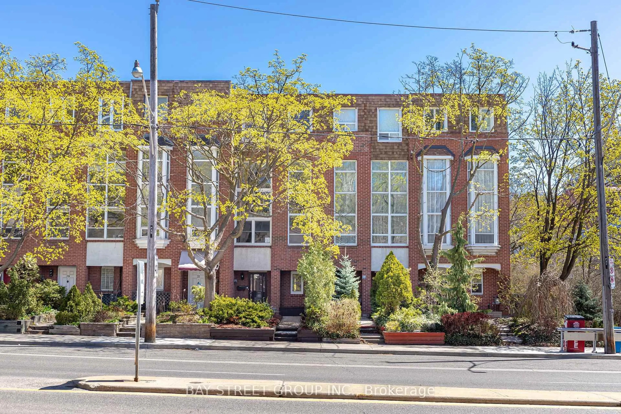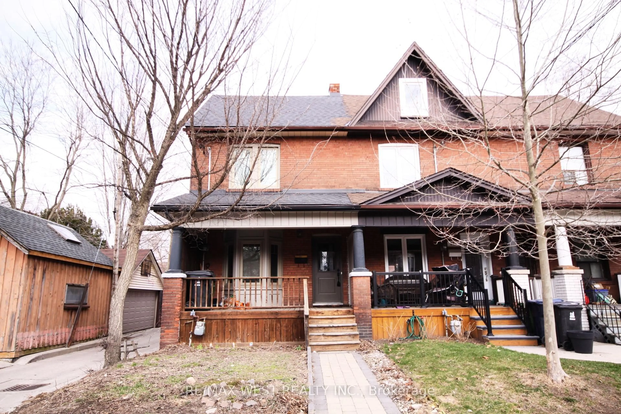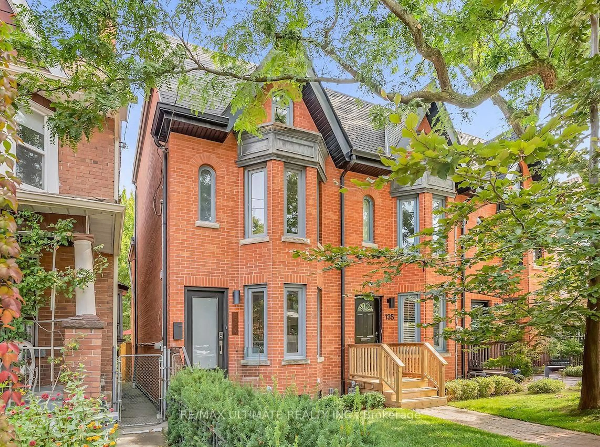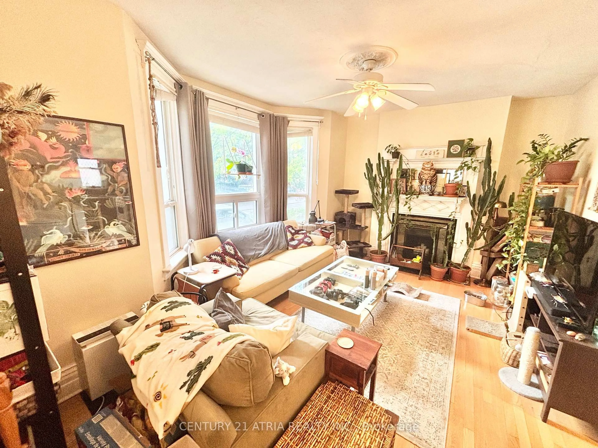53 Connaught Ave, Toronto, Ontario M4L 2V8
Contact us about this property
Highlights
Estimated valueThis is the price Wahi expects this property to sell for.
The calculation is powered by our Instant Home Value Estimate, which uses current market and property price trends to estimate your home’s value with a 90% accuracy rate.Not available
Price/Sqft$693/sqft
Monthly cost
Open Calculator

Curious about what homes are selling for in this area?
Get a report on comparable homes with helpful insights and trends.
+2
Properties sold*
$1.4M
Median sold price*
*Based on last 30 days
Description
Enjoy the best of both Leslieville & the Beach! Nestled perfectly between these 2 vibrant neighbourhoods is this beautiful Freehold 3 bedroom townhome. Perfect location for an active lifestyle with Martin Goodman trail, parks and beach just steps away. Oversized Private rooftop terrace with spectacular city skyline views. Enjoy the shaded outdoors under a canopied pergola with plenty of outdoor seating for entertaining. Open concept main floor w/high ceilings. Updated kitchen w/ loads of cabinetry & newly installed backsplash. Main floor powder room. 3 Generous sized bedrooms with large closets and 3rd bedroom has a skylight. Updated bathroom vanities. 2nd floor is dedicated as the primary suite with 4 pc ensuite, laundry and large closet. Great walkability to the Boardwalk, Bike trails, Tommy Thomson, Farmers Markets, Greenwood park, Ashbridges Bay & Woodbine Beach. TTC, 501 Streetcar to downtown just steps away. Cool restaurants, cafes & shops of Leslieville make this lifestyle very easy urban living. Built in Garage. Air Conditioner upgraded in 2025. Gazebo side & top panels replaced in 2025 & new outdoor solar chandelier.
Upcoming Open Houses
Property Details
Interior
Features
Main Floor
Living
4.22 x 3.66Open Concept / Large Window / hardwood floor
Dining
3.66 x 3.23Combined W/Living / hardwood floor / Open Concept
Kitchen
4.22 x 3.2Breakfast Bar / Stainless Steel Appl / Custom Backsplash
Exterior
Parking
Garage spaces 1
Garage type Built-In
Other parking spaces 0
Total parking spaces 1
Property History
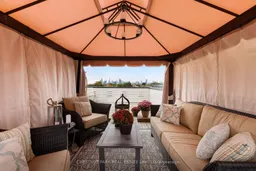 28
28