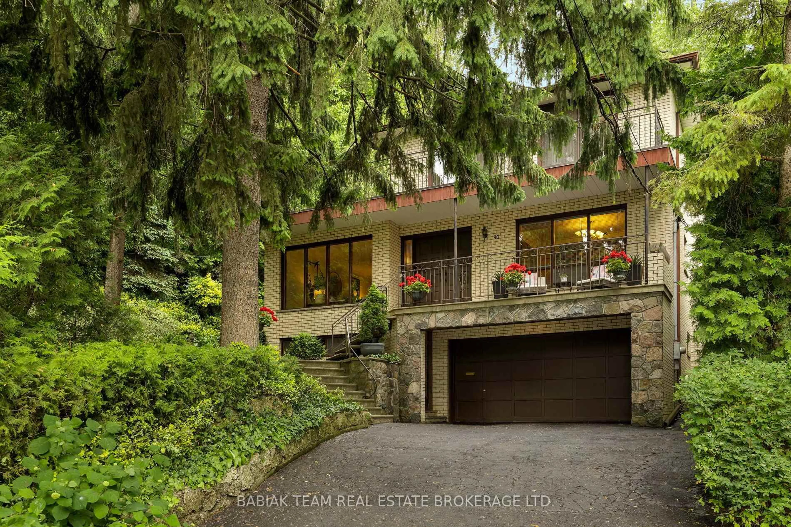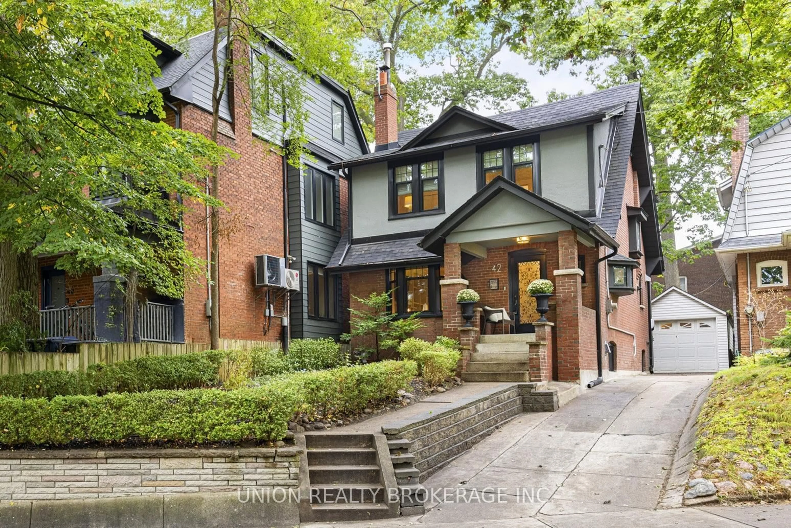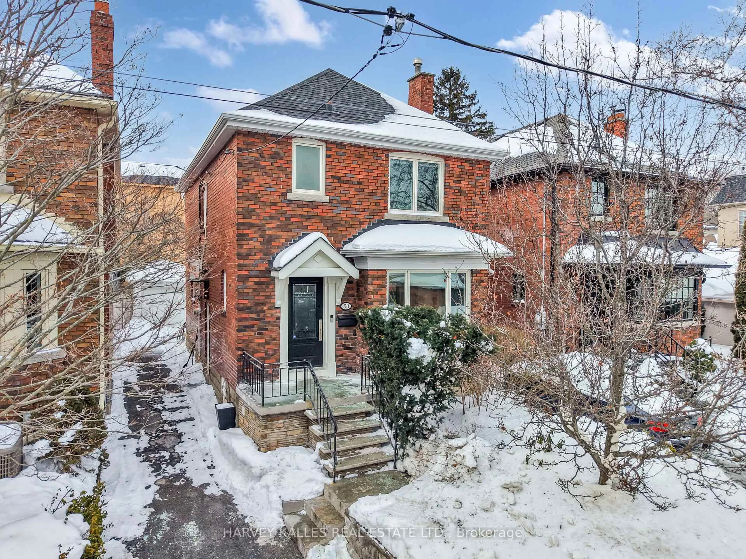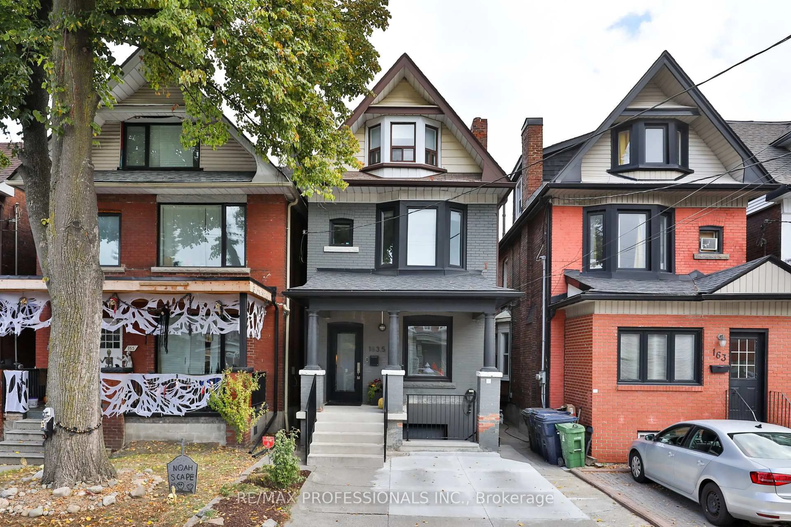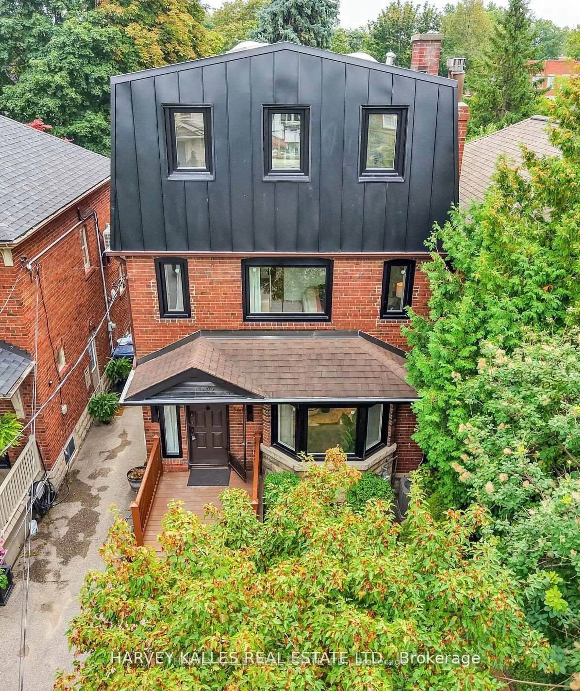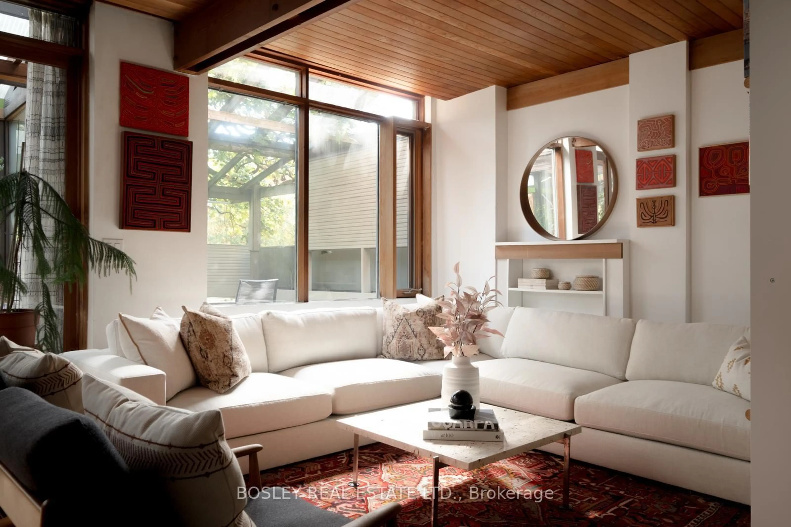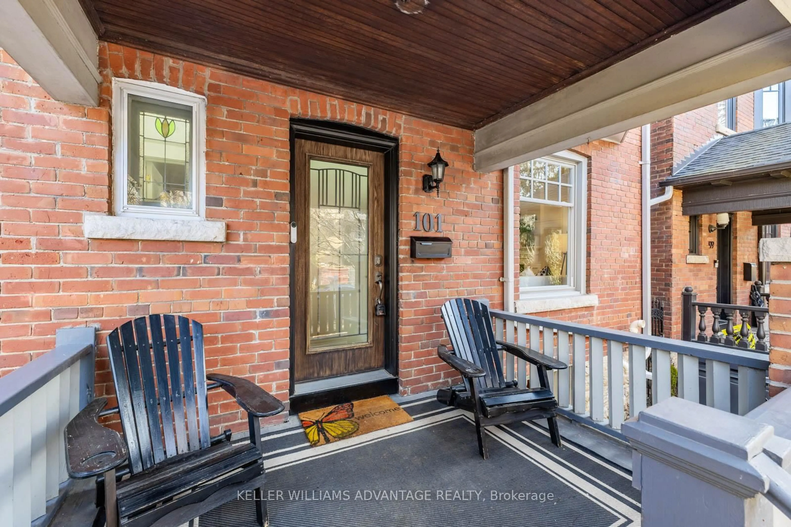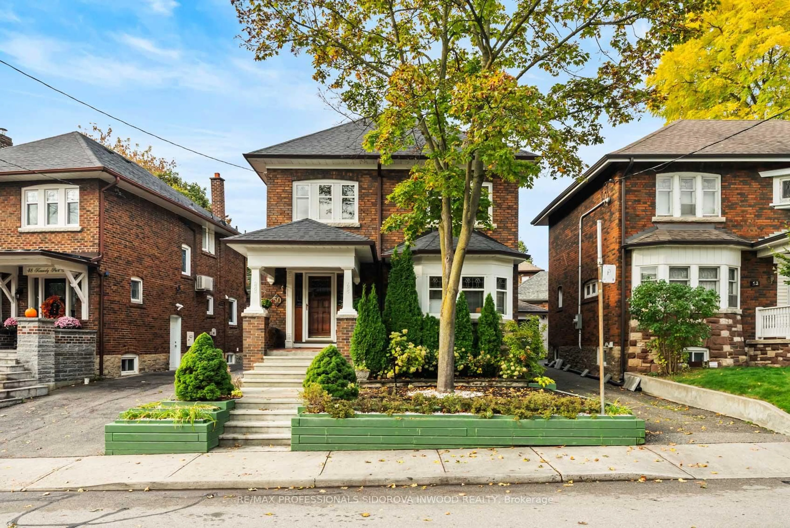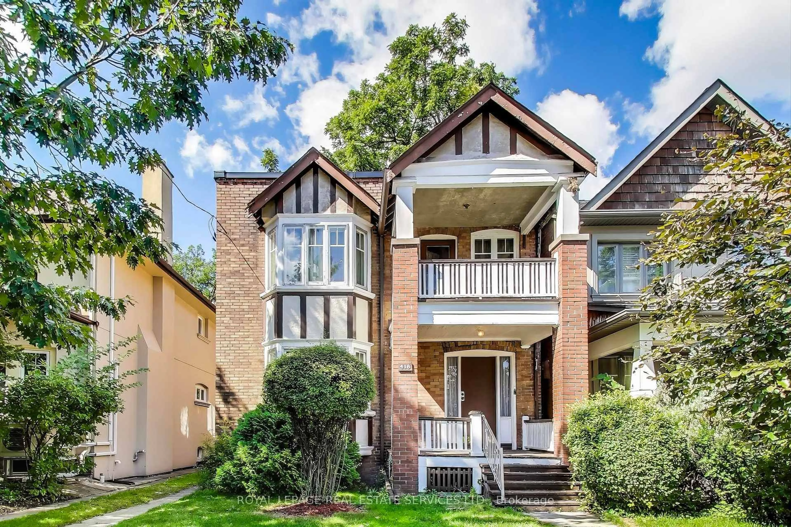Leslieville Modern Gem! Prepare to fall in love. This meticulously crafted 3+1 bedroom, 4-bathroom sanctuary redefines sophisticated living in Toronto's most coveted neighborhood. Designer Living-- Professionally designed touches throughout showcase the custom Scavalini kitchen with premium Gaggenau appliances that will inspire your inner chef. The gorgeous family room features a custom plaster fireplace perfect for cozy evenings or hosting guests. Escape to 2nd floor featuring the stunning primary suite with walkout access to a terrace tons of custom Skona storage and builtin desk. Retreat to the luxurious 5-piece ensuite with soaker tub, Scavolini vanity & upgraded fixtures. The 2nd bedroom features Jack & Jill Ensuite w Scavolini vanity and massive window filling room with light. Elegant Skona built-ins in the bedrooms provide both stunning aesthetics and intelligent storage solutions.The finished basement with 900 extra sqft of living space has soaring ceilings with Scavolini wet bar & 2 builtin handcrafted Oak work areas creates the ultimate multi purpose room for any family. 4th bedroom and bathroom, this space feels like the anti-basement. Smart Home wired with CAT-6 throughout for now and future. The showstopper backyard is you private resort and features professional landscaping with a seating area for magical evenings, maintenance-free artificial turf, custom planters filled with beautiful plants and trees and large shed for storage. This outdoor sanctuary has had endless investment poured into creating the perfect space for relaxation and entertaining. This home is the Complete Package-- 1-car parking included. In the heart of Leslieville's vibrant community, surrounded by trendy restaurants, boutique shopping, and easy transit access. This isn't just a home it's your lifestyle upgrade in one of Toronto's hottest neighbourhoods. Too many upgrades to mention: From Electrical to washroom fixtures no detail was missed!
Inclusions: Gaganeau Built-in Appliances, Wine Fridge In basement, Upgraded LG Stacked Washer/Dryer, Elfs, Existing Window Coverings, built-in desks & Bookshelves in basement, Electric Blinds in Front & Primary Bedrooms.
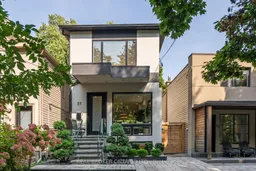 50
50

