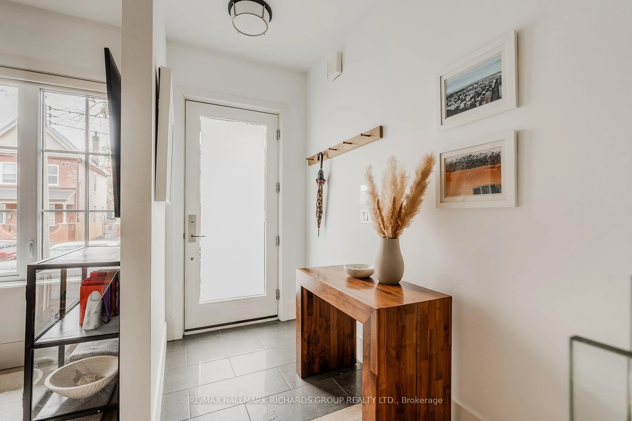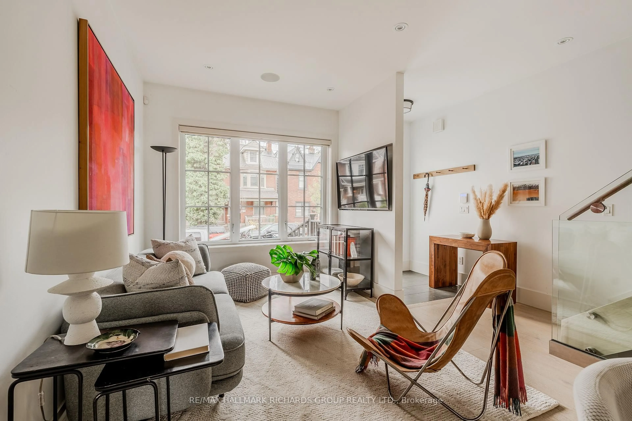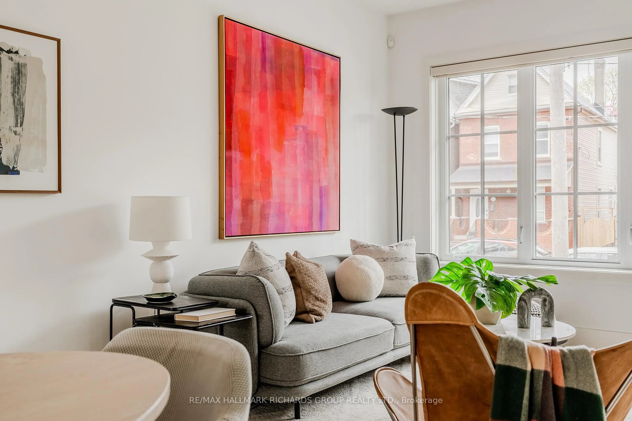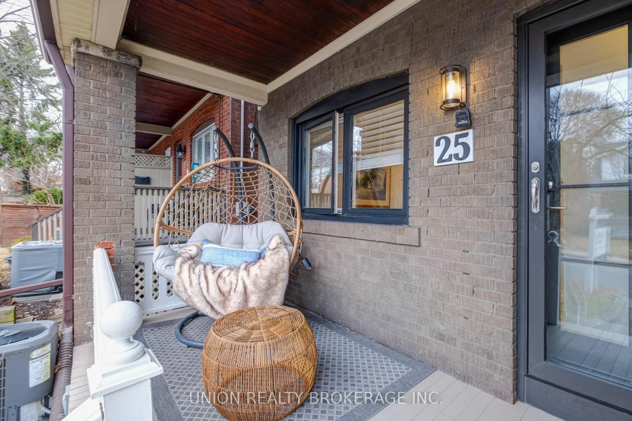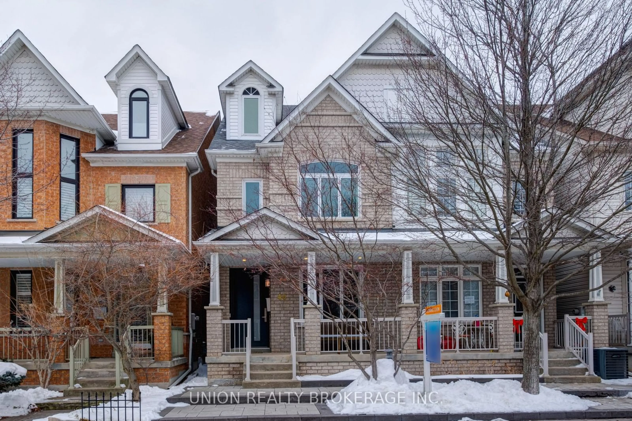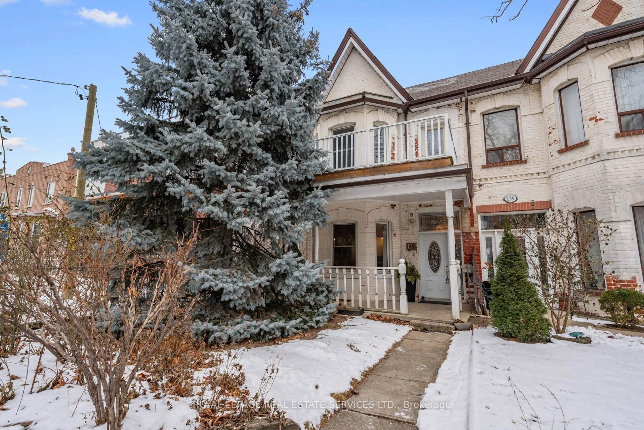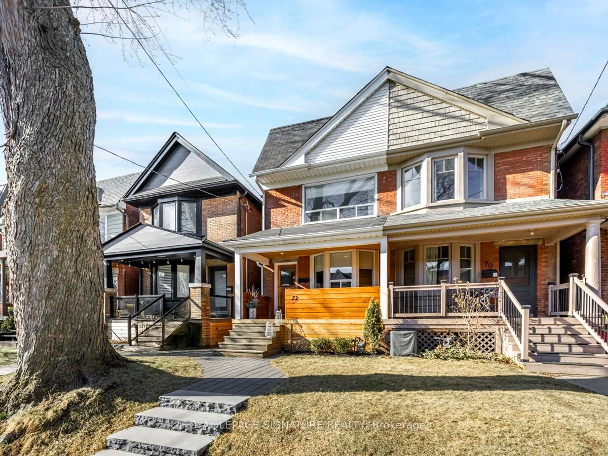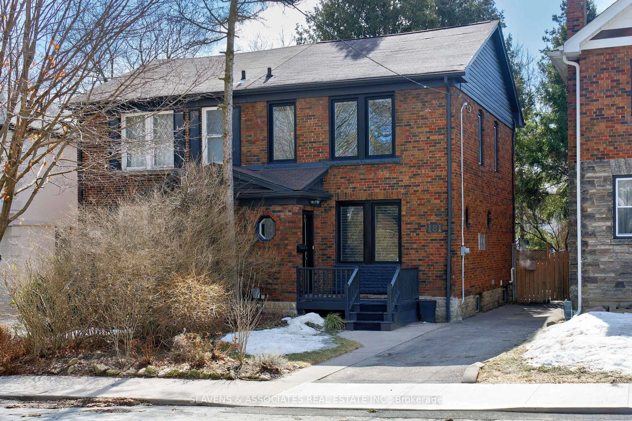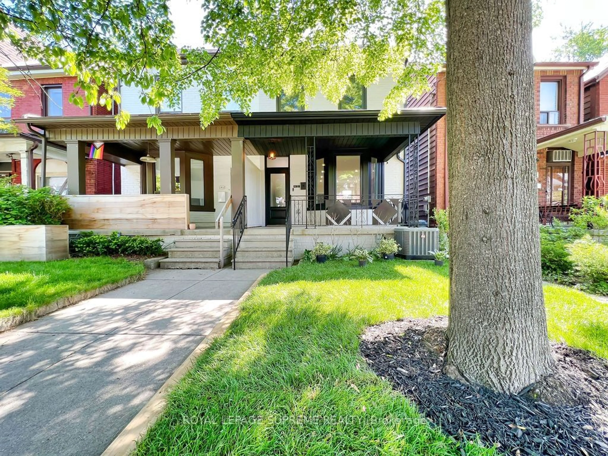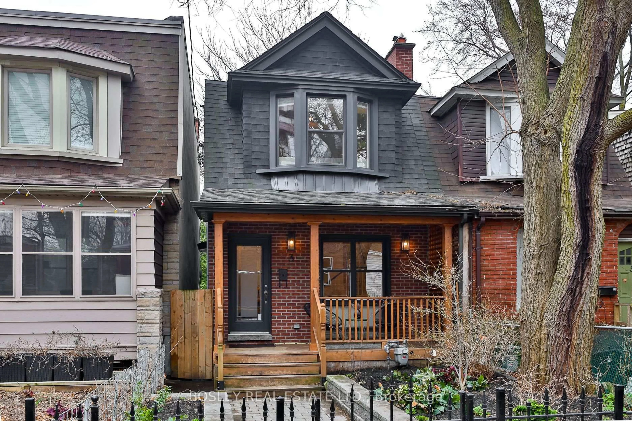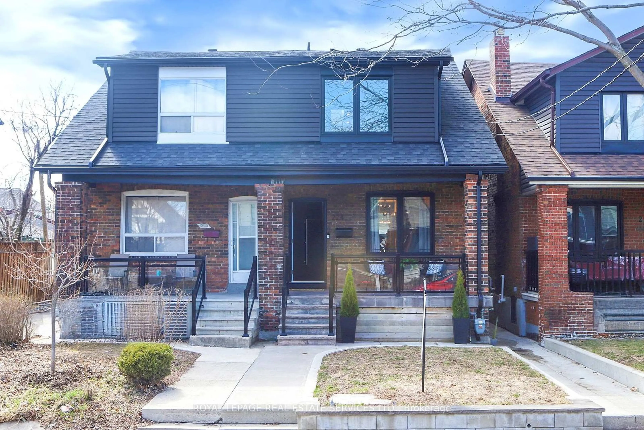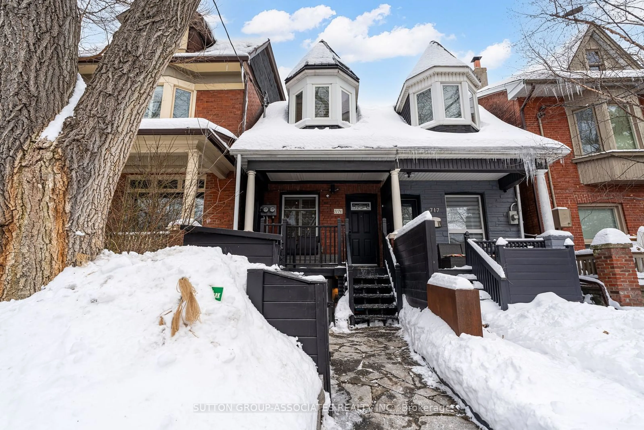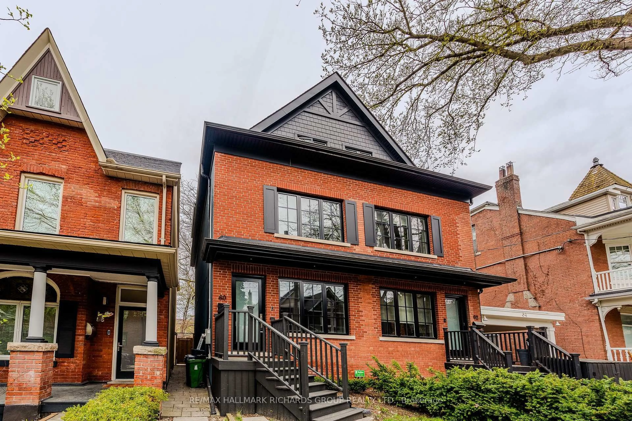
60 Brooklyn Ave, Toronto, Ontario M4M 2X5
Contact us about this property
Highlights
Estimated ValueThis is the price Wahi expects this property to sell for.
The calculation is powered by our Instant Home Value Estimate, which uses current market and property price trends to estimate your home’s value with a 90% accuracy rate.Not available
Price/Sqft$1,049/sqft
Est. Mortgage$7,726/mo
Tax Amount (2024)$7,982/yr
Days On Market2 days
Description
This isn't just a house; its the kind of home you move for. Located on one of Leslieville's most beloved streets, this 3-storey masterpiece combines the feel of new construction with the soul of a home built for real living and unforgettable moments. Newly built in 2017, it offers all the modern comforts and efficiencies discerning buyers expect without compromising on warmth or style. Inside, you'll find 3+1 bedrooms, 4 bathrooms, elegant finishes, and thoughtful upgrades throughout from the built-in Sonos system (kitchen, living, dining, and primary bedroom) to the main floor coffee bar that turns every morning into a café experience. The third-floor primary suite is a true retreat, featuring a spa-like ensuite with double sinks, expansive closet space, and a private balcony perfect for quiet moments above the treetops. Even the lower level impresses, with high ceilings that make the finished basement feel anything but an afterthought. Outside, the professionally landscaped backyard (2021) isn't just a garden, its an experience. Whether you're hosting a sit-down dinner for 40, a summer soirée, or a casual night under the stars, this space was designed to bring people together. And with laneway parking for two and a motorized garage door, your home feels as functional as it is beautiful. With all appliances, mechanics, and electronics new since 2018, this home is truly turnkey giving you more time to enjoy the incredible location, just steps from Queen East's best restaurants, coffee shops, and boutiques. Families will also appreciate being within the Leslieville Junior Public School and Duke of Connaught catchment areas, with both schools accessible within a short drive or a reasonable walk.
Upcoming Open Houses
Property Details
Interior
Features
Main Floor
Living
4.22 x 4.01Open Concept / Large Window / Pot Lights
Kitchen
4.23 x 4.77Stainless Steel Appl / W/O To Deck / Eat-In Kitchen
Dining
4.23 x 2.79Open Concept / Pot Lights
Exterior
Features
Parking
Garage spaces -
Garage type -
Total parking spaces 2
Property History
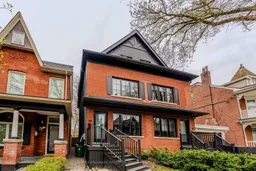 27
27Get up to 1% cashback when you buy your dream home with Wahi Cashback

A new way to buy a home that puts cash back in your pocket.
- Our in-house Realtors do more deals and bring that negotiating power into your corner
- We leverage technology to get you more insights, move faster and simplify the process
- Our digital business model means we pass the savings onto you, with up to 1% cashback on the purchase of your home
