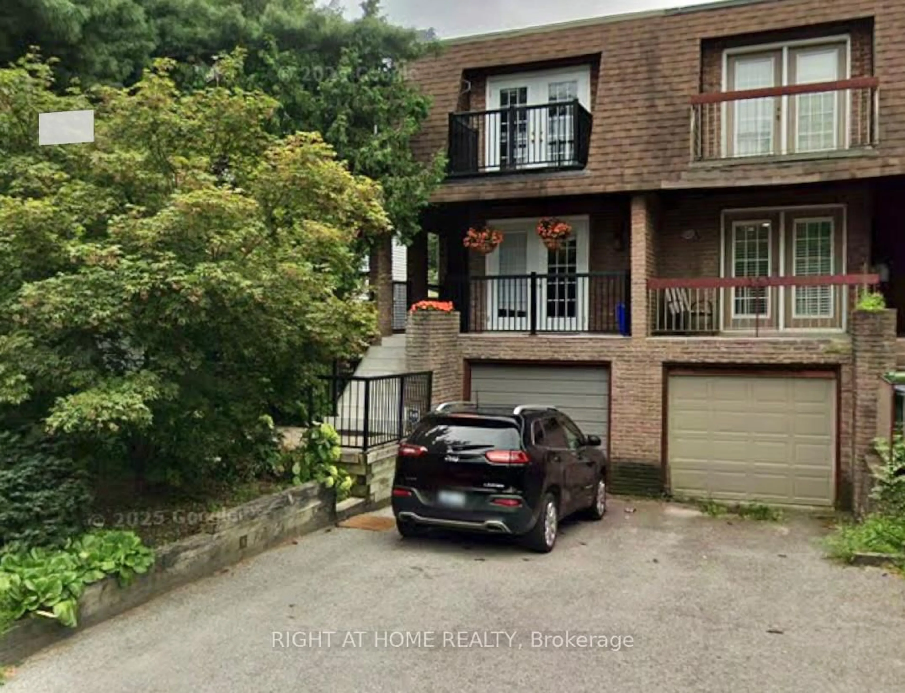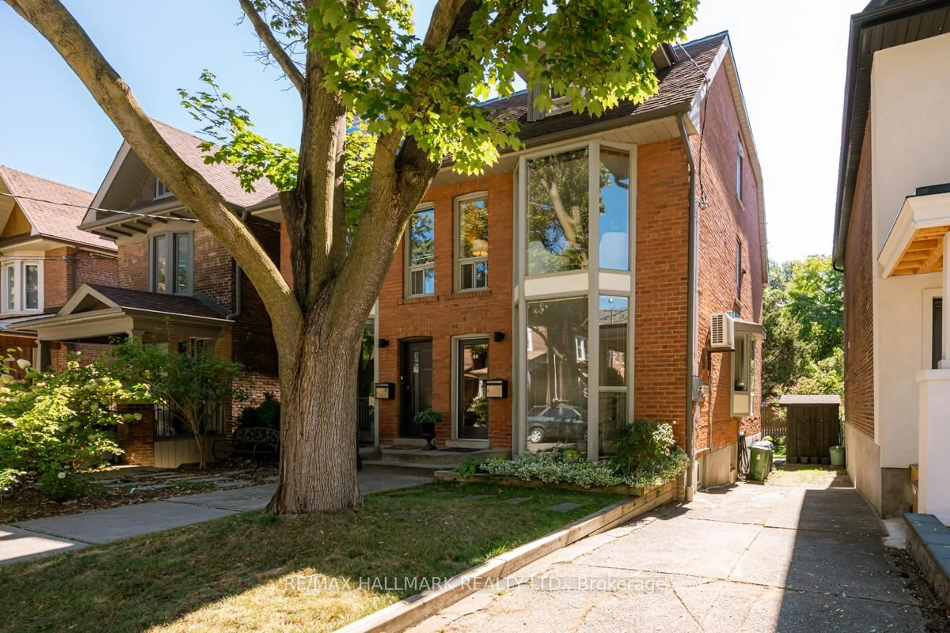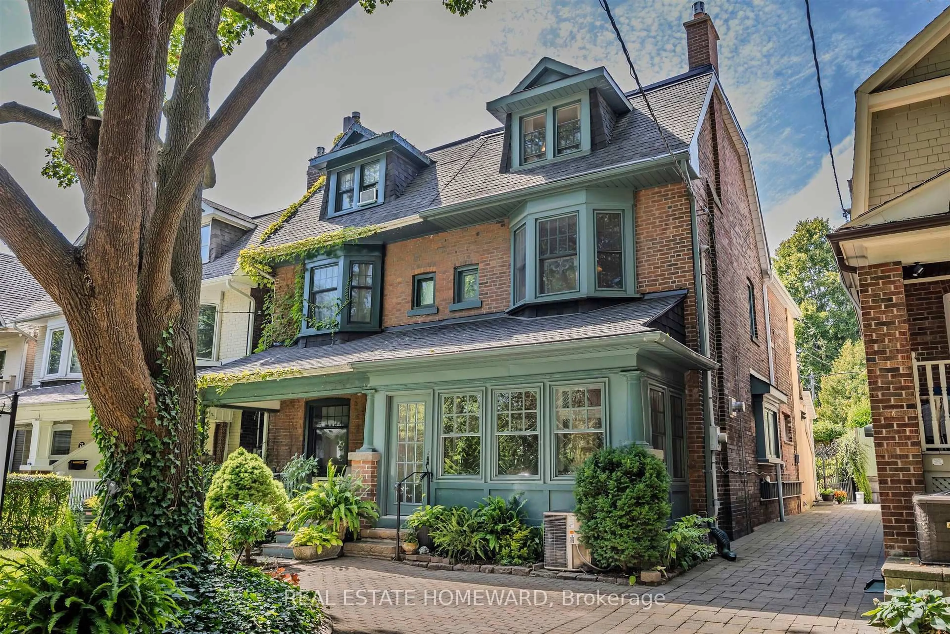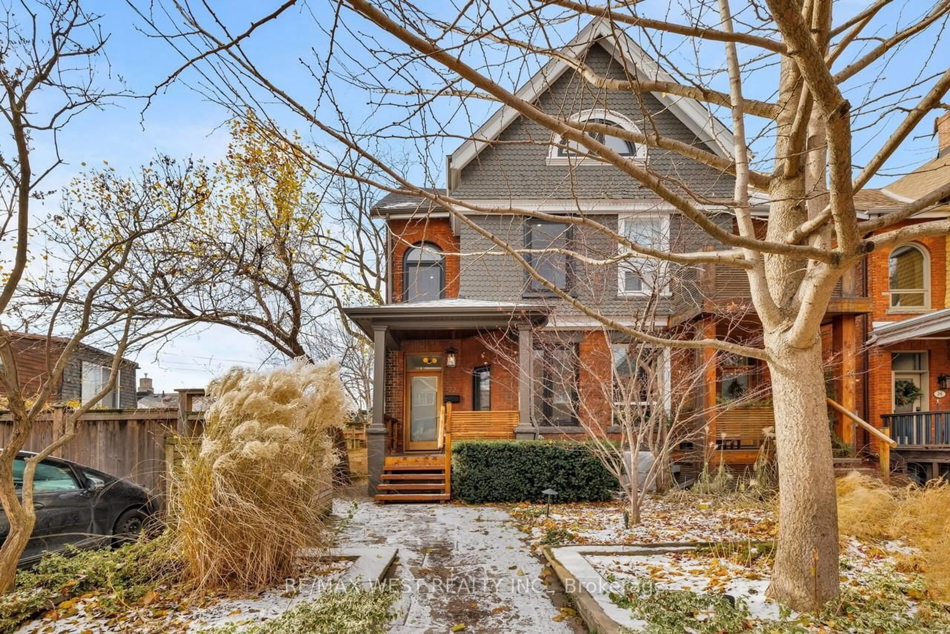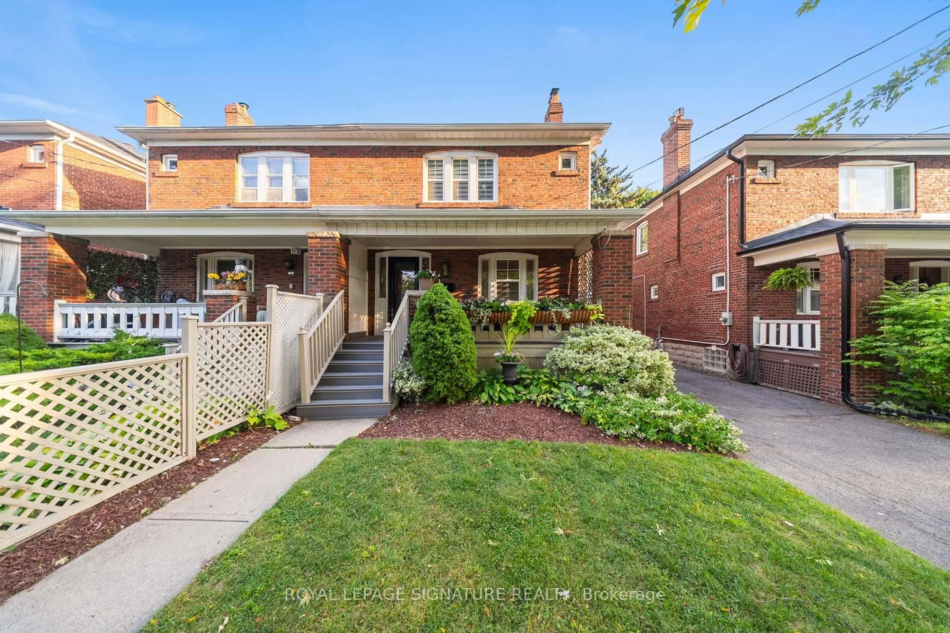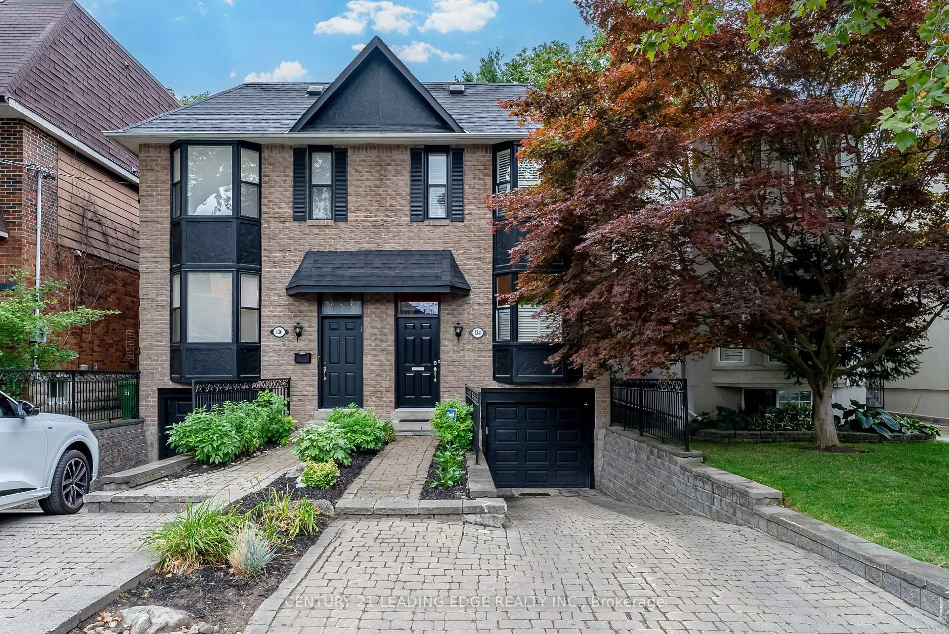Welcome to this solidly built 2 1/2 storey semi-detached home in the highly sought-after Leslieville neighbourhood. Offering 4+1 bedrooms and 4 washrooms, this home combines timeless character with thoughtful modern updates.The main floor features an open-concept living and dining area with engineered white oak hardwood flooring and built-in speakers, creating an inviting space for both relaxing and entertaining. The renovated kitchen (2021) impresses with quartz countertops and backsplash, a peninsula with breakfast bar, and ample storage. High-end appliances include a KitchenAid dual-fuel double-oven stove with Serius range hood, KitchenAid stainless steel dishwasher, and Samsung stainless steel refrigerator, all complemented by elegant chevron-patterned tile flooring. The enclosed front vestibule with mosaic tile floor adds charm and practicality, while the 2-piece powder room and mudroom with built-in cabinets and closet provide everyday convenience.The second floor offers 3 spacious bedrooms, all with engineered white oak flooring, and a 4-piece family bathroom with heated floors. The 3rd floor primary retreat is a true sanctuary featuring a spacious bedroom with oversized window, wool carpeting, a three-piece bathroom with stand-up shower and heated floors, an electronic skylight with remote, and a private rooftop deck, a perfect urban escape.The finished basement includes a versatile recreation room with a built-in Murphy bed for overnight guests, a 3-piece bathroom with stand-up shower, and a utility/laundry room with built-in storage.Step outside to a fully fenced, private backyard, ideal for entertaining or unwinding. The property backs onto a laneway, offering potential for parking, similar to neighbouring homes (buyers to verify). Located in one of Toronto's most desirable east-end and family-friendly communities , this Leslieville gem perfectly balances style, comfort, and functionality-ready to welcome its next owners home.
Inclusions: All window coverings, all bathroom Mirrors and Wall mounted Mirror in 3rd bedroom, all storage shelving in basement utility room
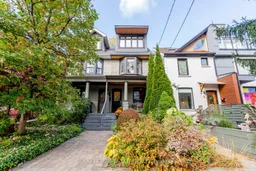 48Listing by trreb®
48Listing by trreb® 48
48

