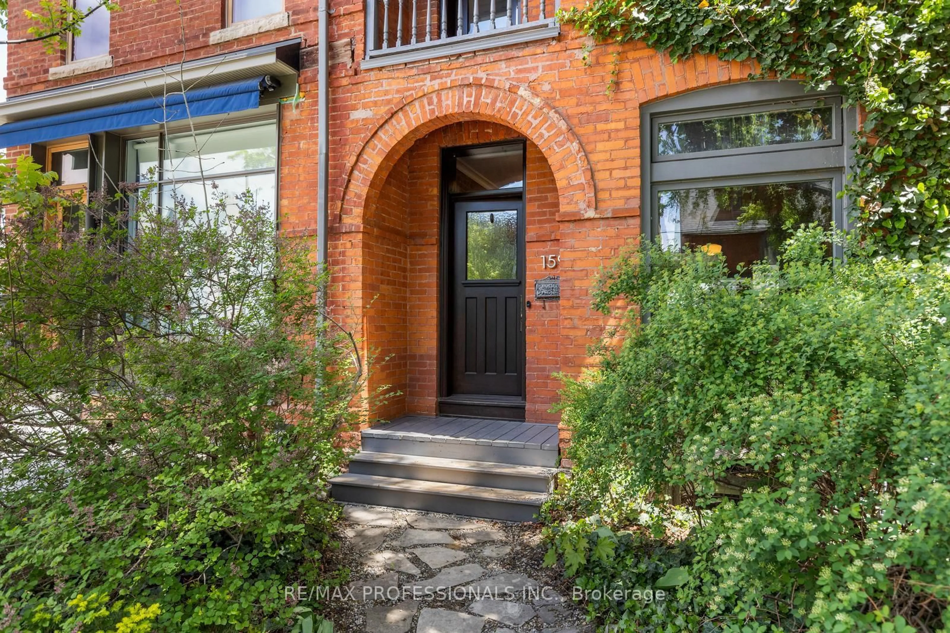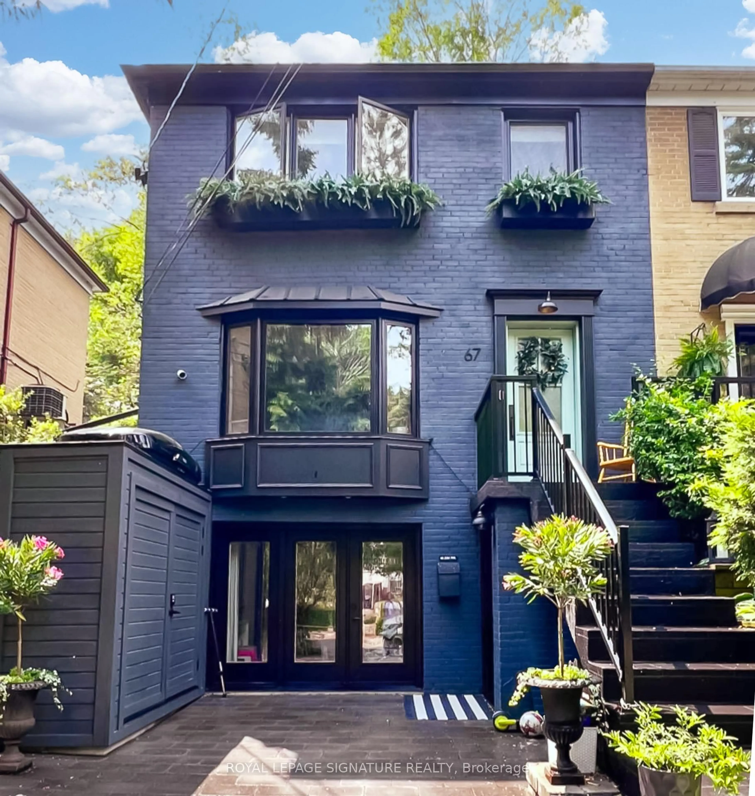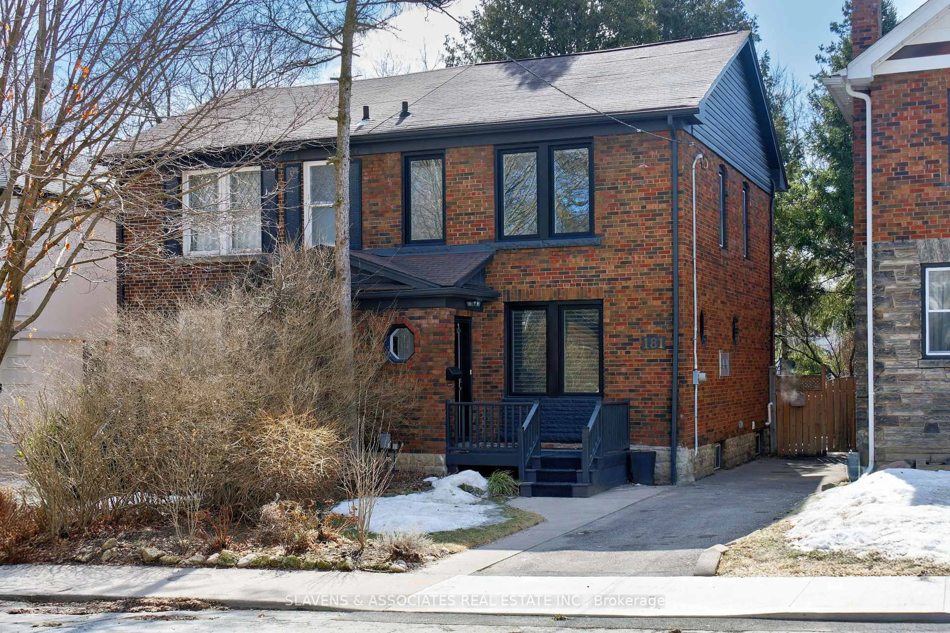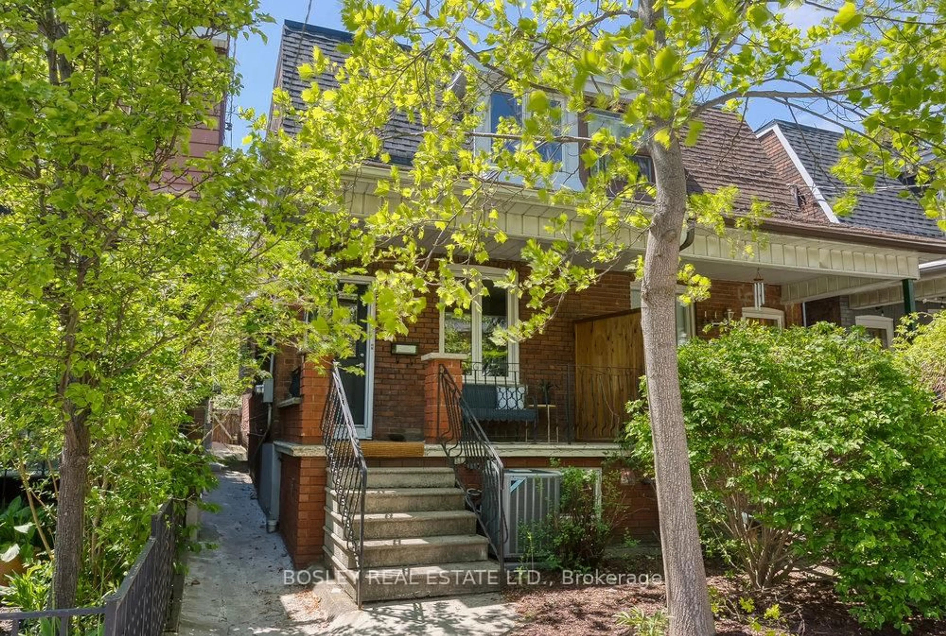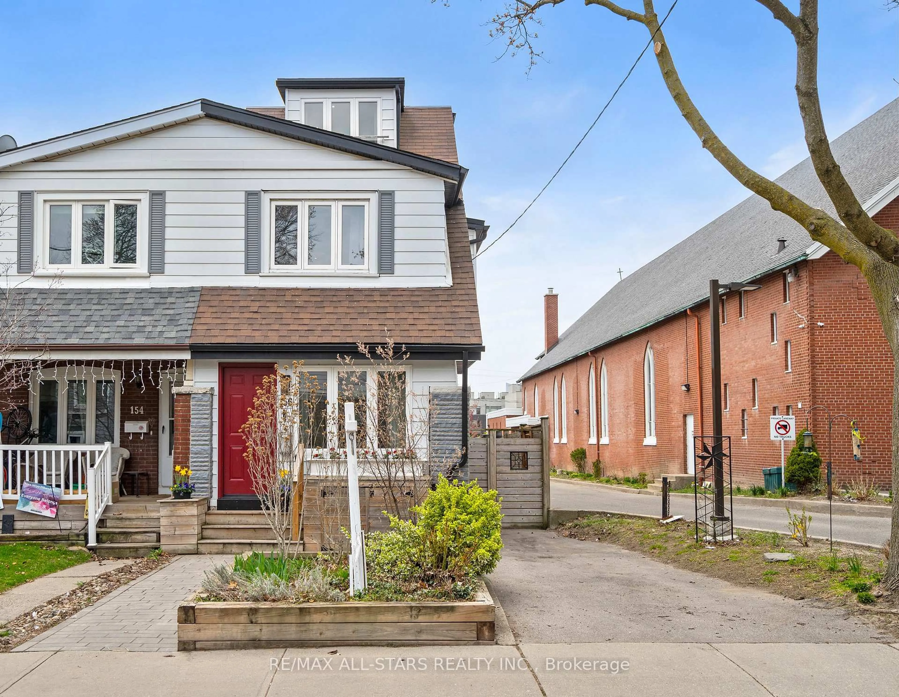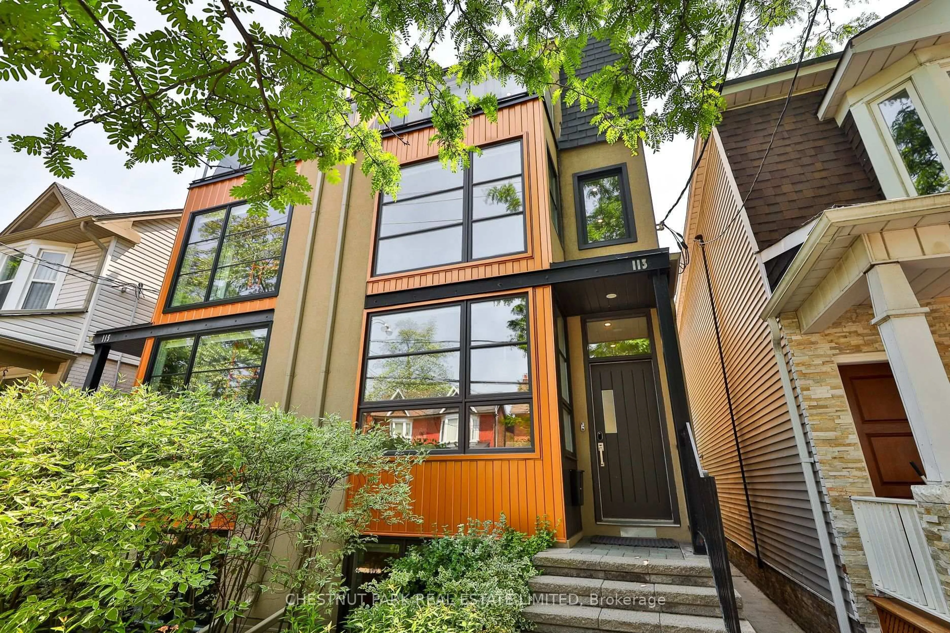Are you looking for something a little more custom? This over 1,700 square feet home of above grade, modern, stunning space rebuilt in 2018 where thoughtful design and exceptional functionality come together seamlessly, may actually be the one! You'll immediately be struck by the separate entrance featuring a custom coat alcove, beautiful wood accents, and stylish plank flooring that carry throughout the space. The sun-filled main floor also features retractable walls, a convenient powder room, a laundry area, custom, and an abundance of smart storage solutions that make everyday living effortless. The spectacular main floor family room boasts a soaring 10' ceiling with skylight and custom built-in shelving and lighting. Enjoy a fully enclosed large backyard with a deck, easy access to additional storage, a shed, and two-car parking via laneway. Upstairs, the primary bedroom is a true retreat, featuring a 5-piece ensuite, wall-to-wall closets, a built-in vanity, and breathtaking views of the CN Tower and city skyline. Additional built-in storage and shelving lines the upper hallway, along with two more bedrooms and great ceiling height throughout. Located directly across from Morse Street Playground sitting on a 18.5 x 130-foot lot, this home is nestled in a close-knit community known for its friendly laneway parties and its community built outdoor hockey rink. Steps from the beaches, vibrant shops, restaurants, and cafés of Leslieville, with easy access to the TTC, highways, and Mayfair Clubs, this is modern city living with a rare and heartwarming neighbourhood vibe. This home is truly one-of-a-kind: modern, fully updated, move-in ready, and warmly inviting. It must be seen to be fully appreciated. Bonus: Maximum Laneway Potential as per Laneway Housing Advisors!
Inclusions: REFRIGERATOR, BUILT-IN GAS STOVE TOP, BUILT-IN OVEN, BUILT-IN RANGE HOOD, MICROWAVE, STACKABLE WASHER & DRYER, ALL ELECTRIC LIGHT FIXTURES, ALL WINDOW COVERINGS & BLINDS, CENTRAL AIR CONDITIONING UNIT, GAS FURNACE, TANKLESS WATER HEATER (OWNED), WORK BENCH IN BASEMENT. LANEWAY HOUSING ADVISORS LETTER.
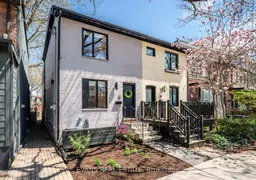 27
27

