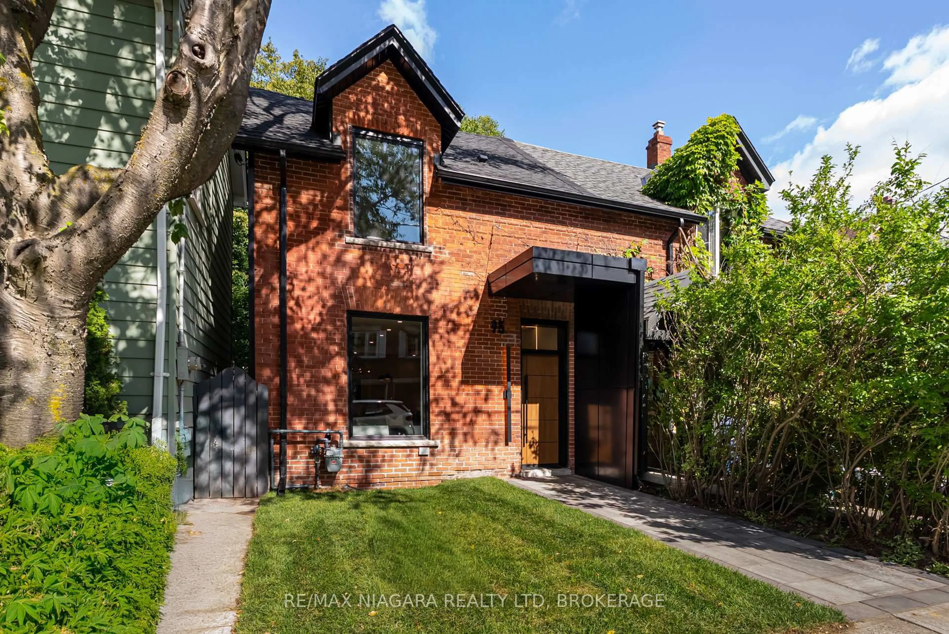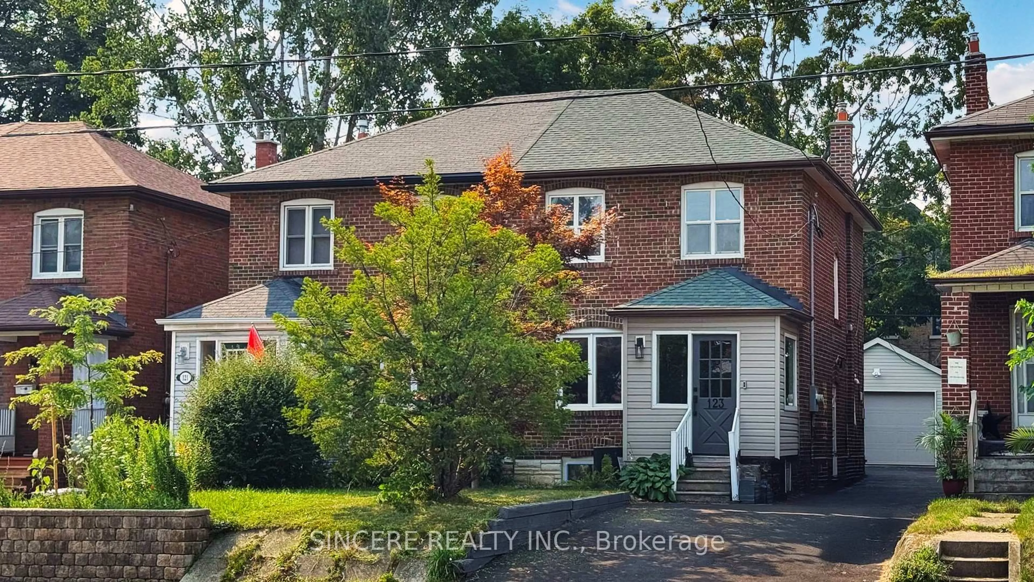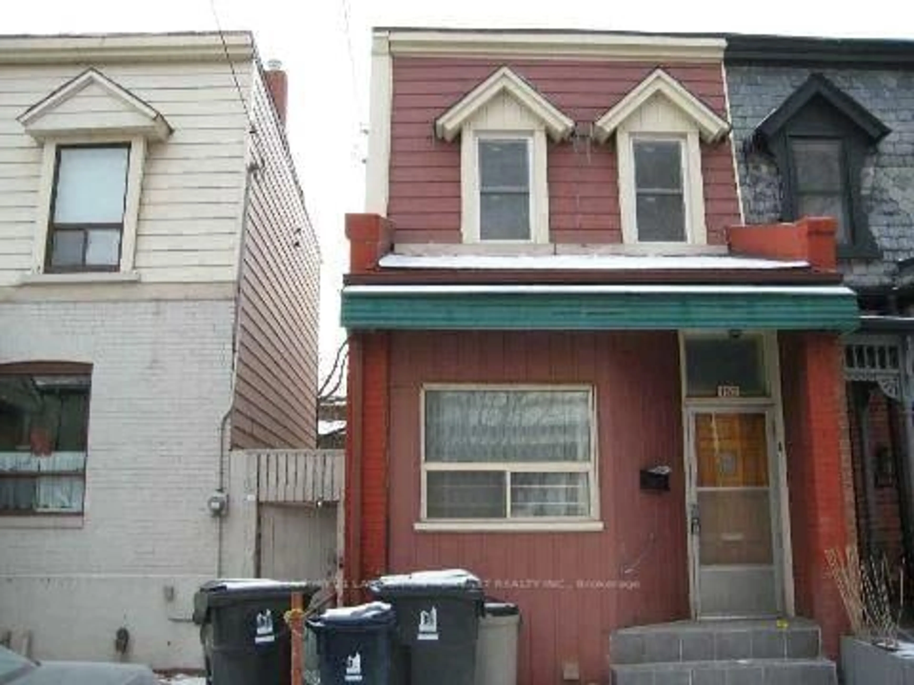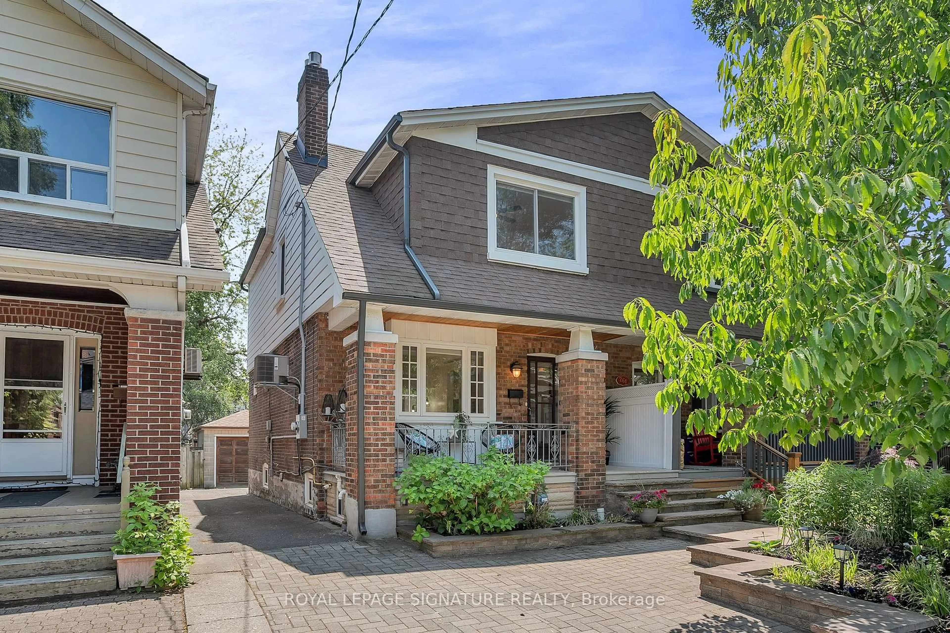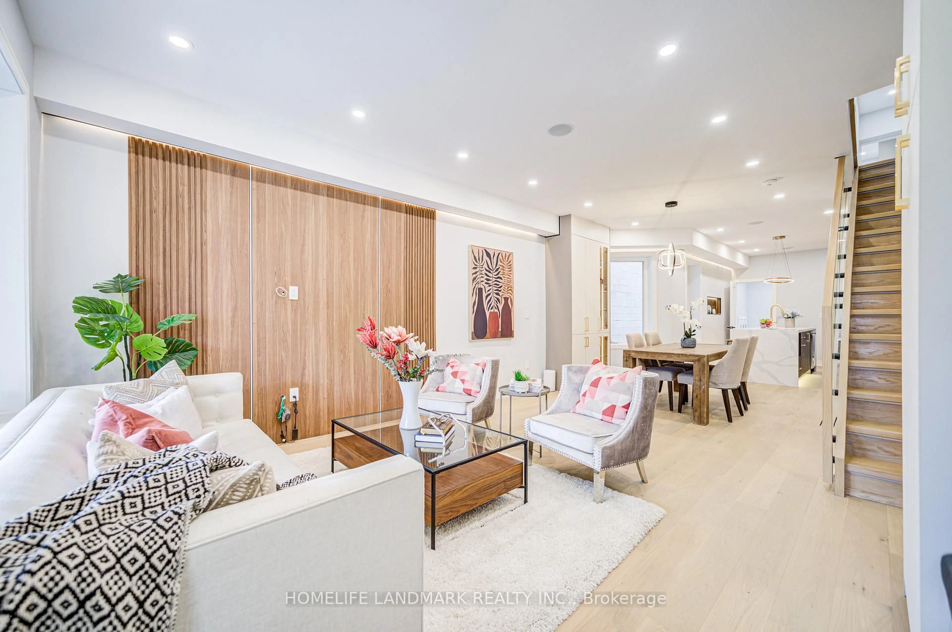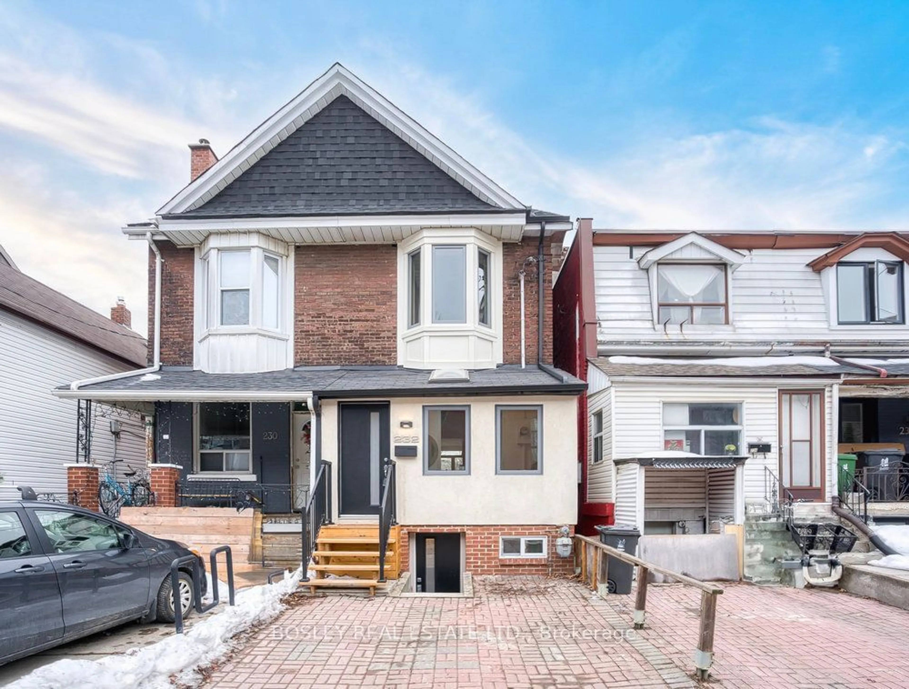Welcome to 92 Greenwood Ave a thoughtfully renovated, full-brick home in the heart of vibrant Leslieville. With 2,400+ square feet of living space, this 3-bedroom, 3-bathroom property seamlessly blends historic charm with contemporary luxury. The main floor features soaring 10-foot ceilings, rich hardwood floors, large open living and dining areas, and a striking wood-burning stove with a rotating base, adding character and warmth. The custom-designed contemporary kitchen, complete with high-end finishes opens onto a private, landscaped backyard ideal for summer entertaining. Upstairs, the second floor features two spacious bedrooms, including a primary suite with custom closets and a spa-like 4-piece ensuite with a luxurious soaker tub. A skylight brightens the third-floor bedroom, complete with a ductless heating/cooling unit for personalized comfort. The fully finished basement, with polished concrete floors and a versatile floating partition wall, offers an ideal space for a home office, gym, or entertainment zone. A cozy gas fireplace adds a touch of warmth, while the 6.75ft ceilings provide a spacious feel rarely found in homes of this era. Close proximity to Queen St, transit, and the beloved Greenwood Park (home to an off-leash dog area, farmers market, pool, sports fields and skating rink) and easy walking distance to Ashbridges Bay and Woodbine Beach - the perfect blend of urban convenience and comfortable living. A remarkable property that radiates pride of ownership, ready to welcome its next chapter.
Inclusions: Stainless Steel Fridge, Stainless Steel Built-In Dishwasher, Bertazzoni Gas Range, Stainless Steel Range Hood, All Electric Light Fixtures, All Window Coverings/Blinds, Primary Bedroom Closet Systems, 2x Stacked Clothes Washer & Dryer, Gas Burner & Equipment, Central Air Conditioner, Third Floor Ductless Cooling & Heat Pump
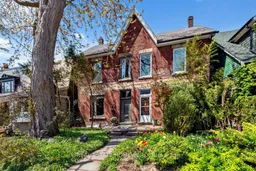 50
50

