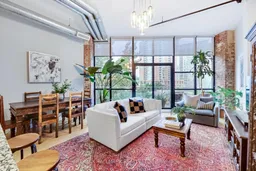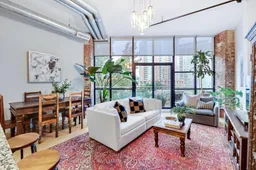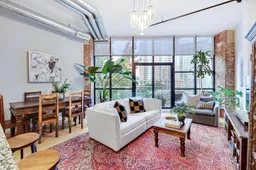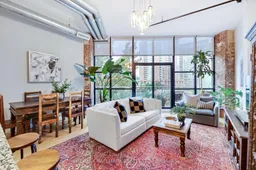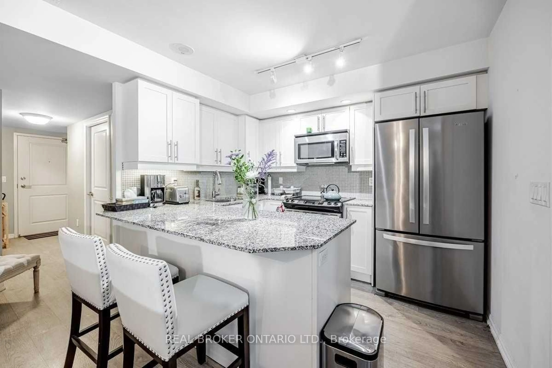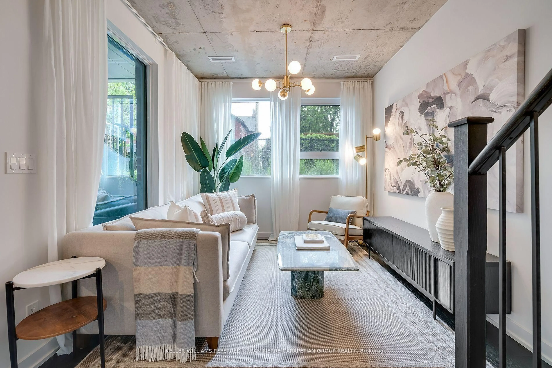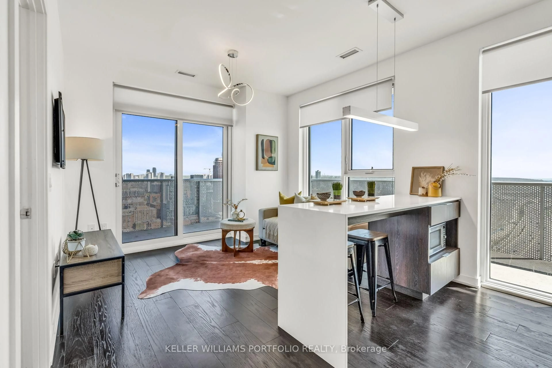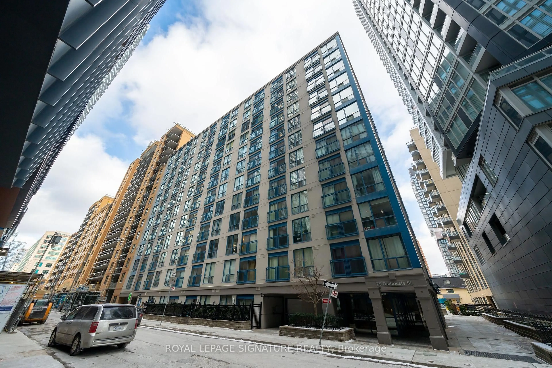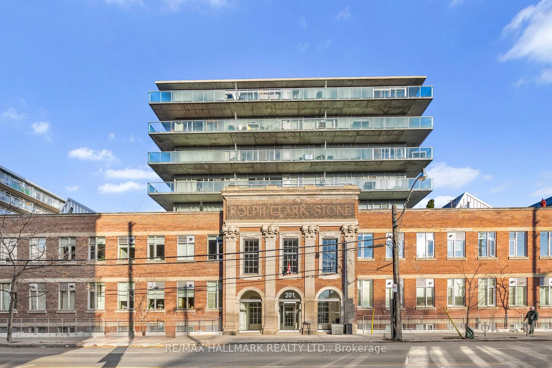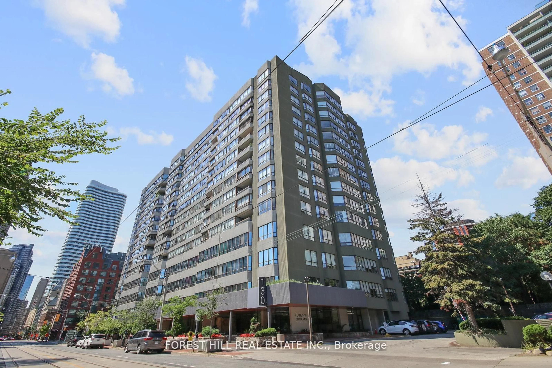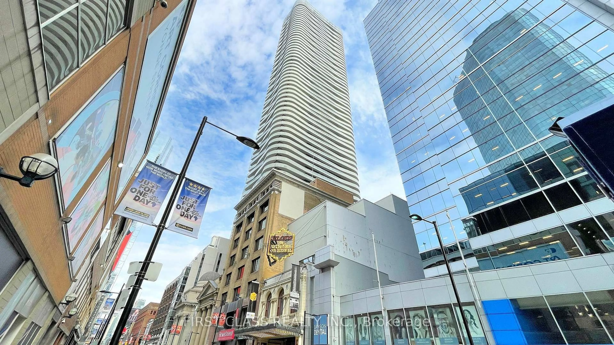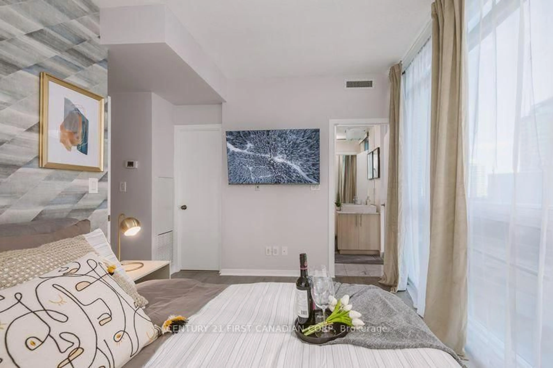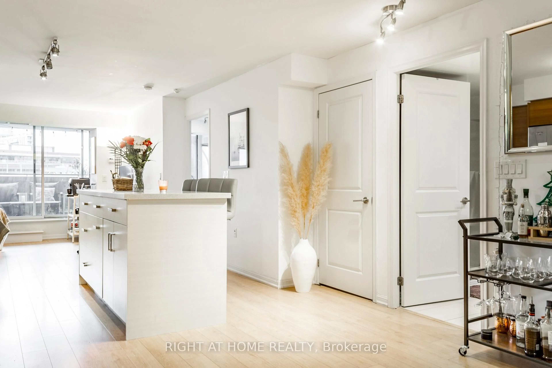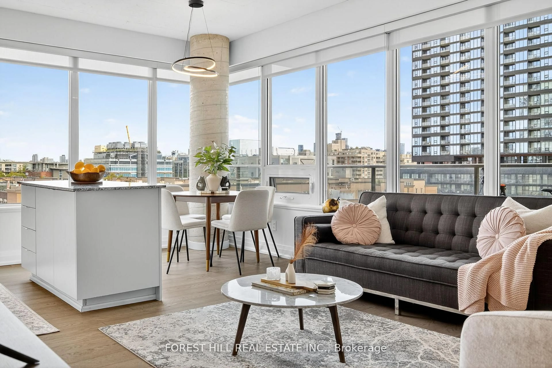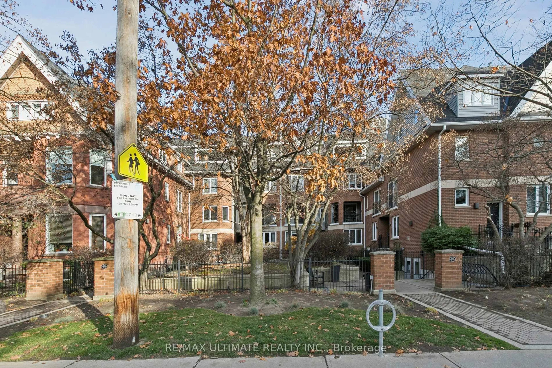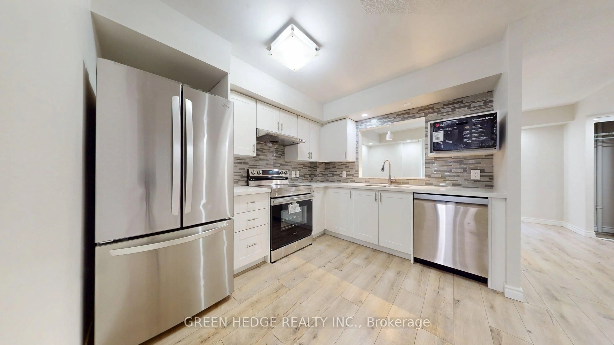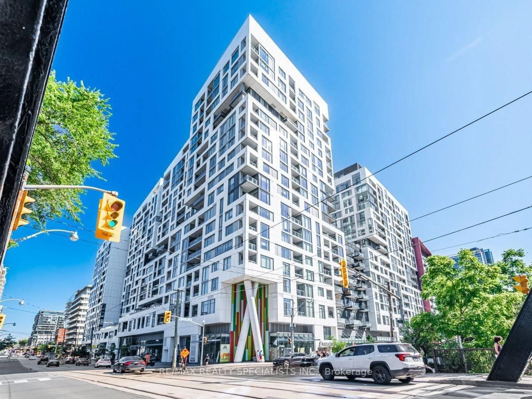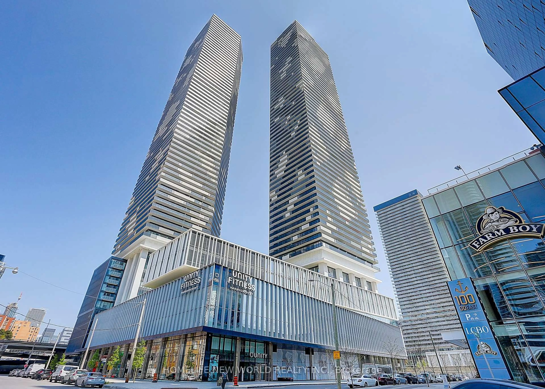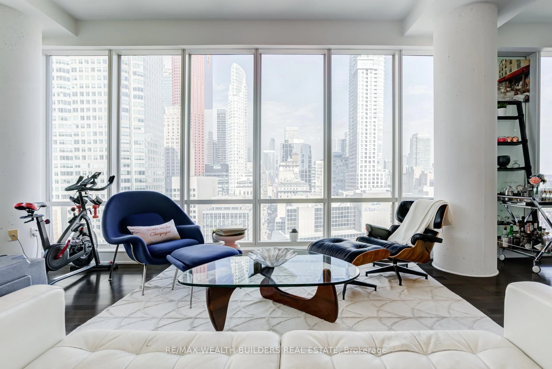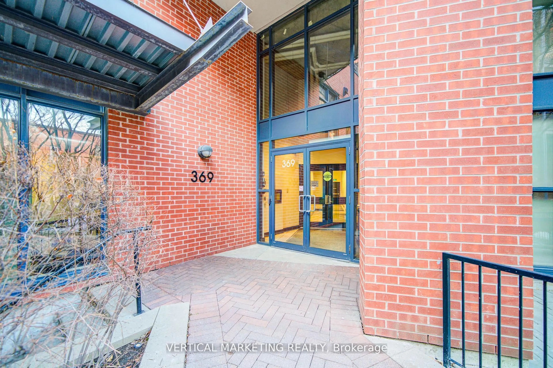Discover The Epitome Of Urban Living In This Stunning Authentic Loft. This Unique One-Bedroom, One-Den Loft Boasts 11-Foot 5" Ceilings, Creating A Spacious & Airy Atmosphere That Perfectly Complements Its Industrial-Chic Design. The Authentic Exposed Brick Adds A Touch Of Rustic Charm & Character, Blending Seamlessly With Modern Finishes. The Additional Den Space Is Perfect For A Home Office, Guest Room, Or Creative Studio, Providing Flexibility To Suit Your Lifestyle. Step Out Onto A Generously Sized Balcony That Overlooks A Serene Canopy Of Trees, Offering A Peaceful Retreat Amidst The Urban Landscape. Nestled In Vibrant Liberty Village, This Loft Is Surrounded By An Array Of Amenities, Including Trendy Cafes, Restaurants, Boutiques, & Fitness Centres. With Easy Access To Public Transportation, The Bustling Downtown Core Is Just Minutes Away. **EXTRAS** This Authentic Loft Is A Rare Gem That Offers The Perfect Blend Of Historic Charm & Contemporary Living. Don't Miss The Opportunity To Make This Exceptional Space Your New Home. Low Maintenance Fees, Approximately 27% Lower Than Average In Liberty Village.
Inclusions: S/S Fridge, Stove, Dishwasher, Microwave/Hood Fan, Washer, Dryer, All Electrical Light Fixtures (Ceiling Light Fixture In Den Is Not Hard Wired), Closet Organizers In Bedroom and Front Hall Closet, Roller Shades (Second Panel From The Right Not Functioning - As-Is), Smart Lighting Control System In LR.
