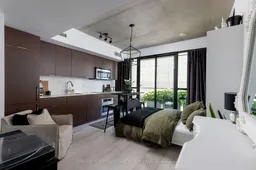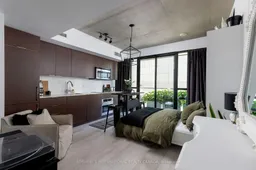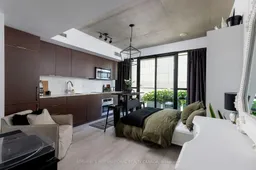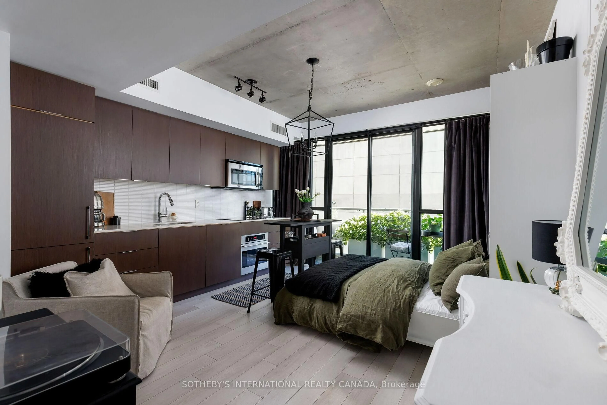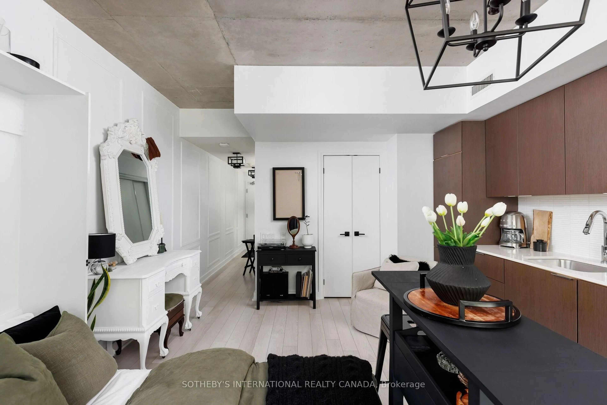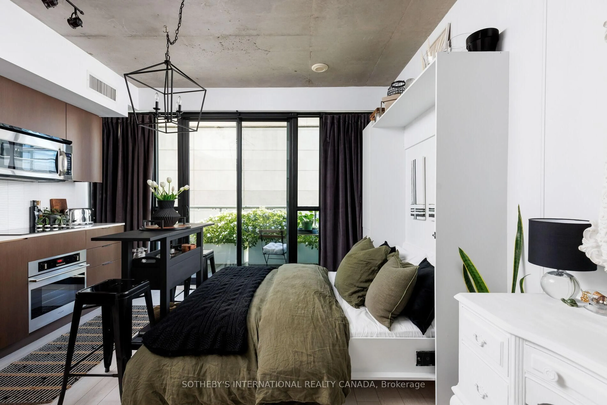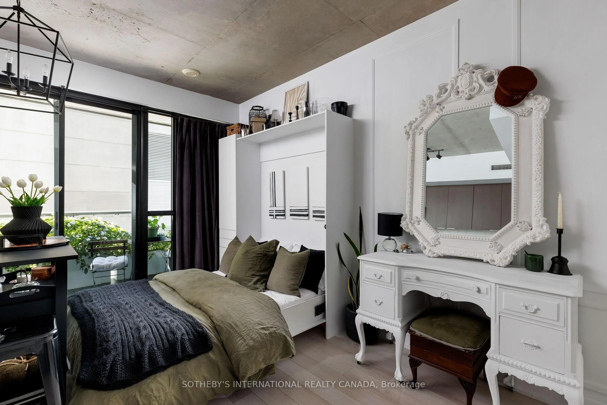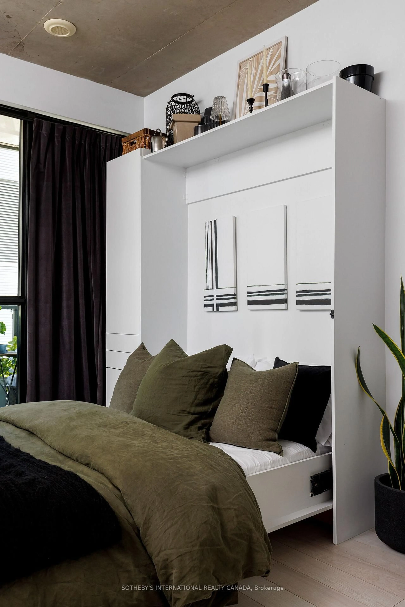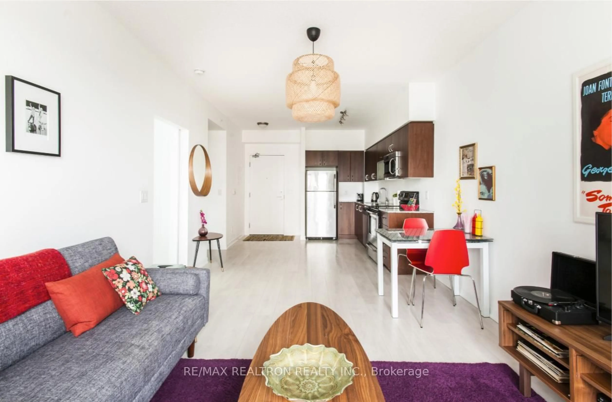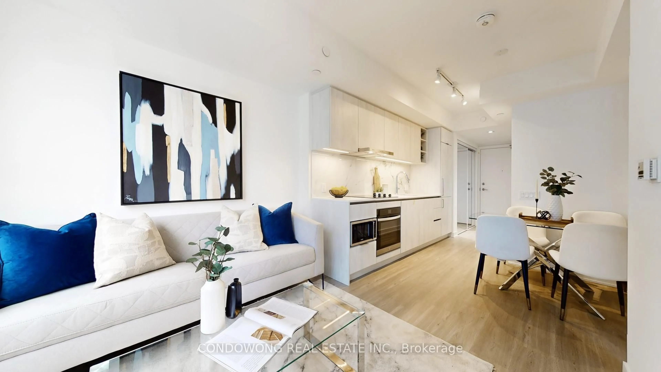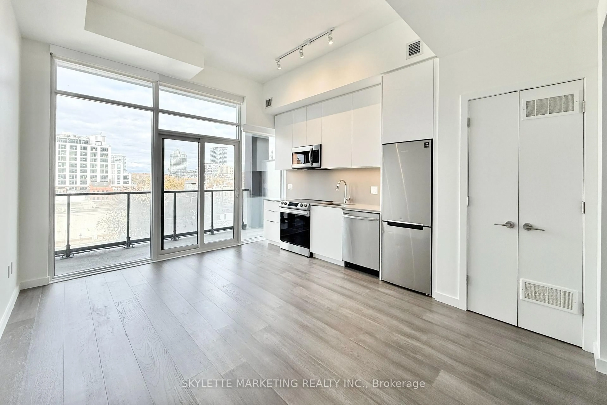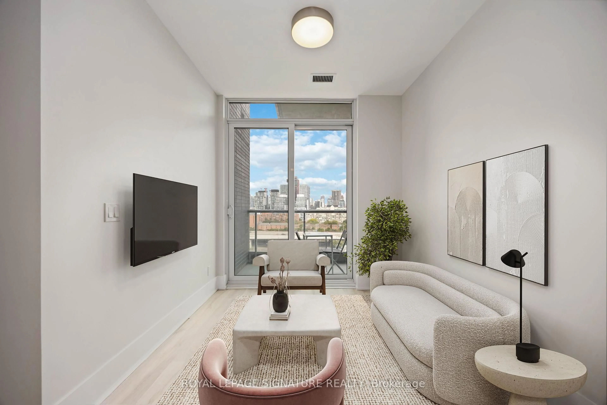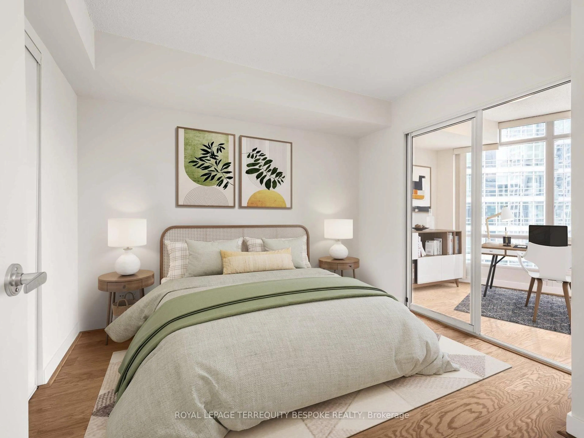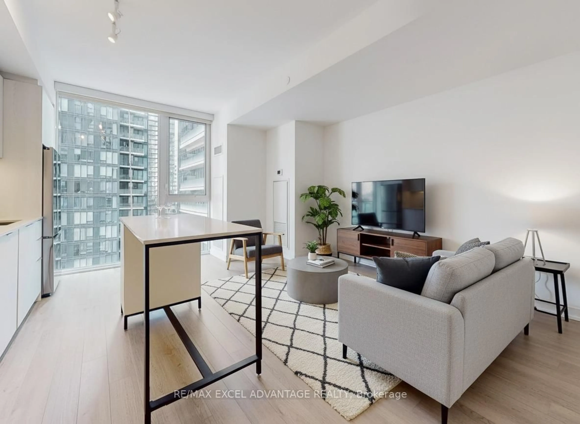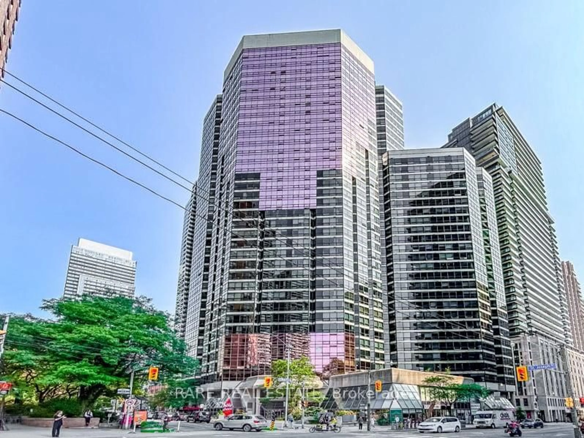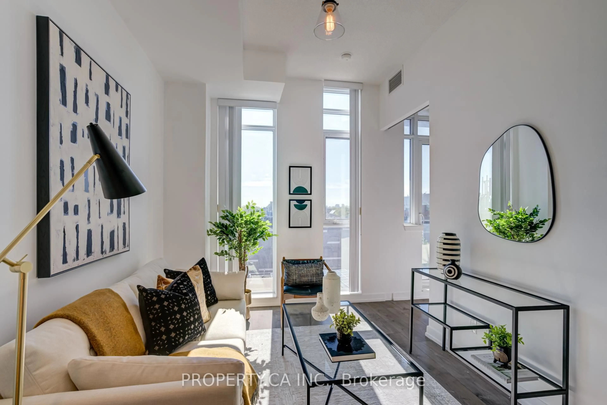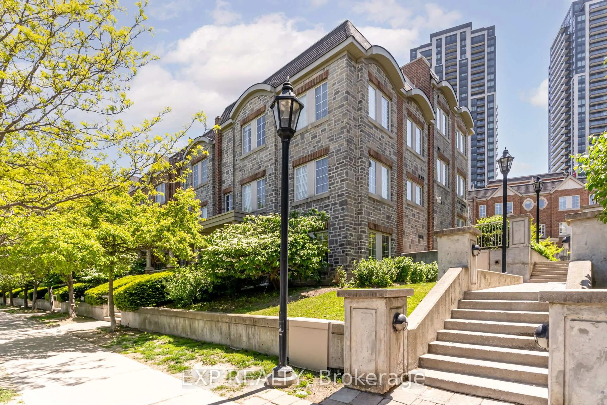5 Hanna Ave #223, Toronto, Ontario M6K 0B3
Contact us about this property
Highlights
Estimated valueThis is the price Wahi expects this property to sell for.
The calculation is powered by our Instant Home Value Estimate, which uses current market and property price trends to estimate your home’s value with a 90% accuracy rate.Not available
Price/Sqft$430/sqft
Monthly cost
Open Calculator
Description
Find happiness on Hanna Ave in this stylish studio apartment at the ever popular Liberty Market Lofts! Suite 223 has been designed with function and flare, featuring upgraded lighting, custom trim work in hallway & exposed 9ft concrete ceilings give it that lofty vibe. Making the most of the open concept space, you'll find unique pieces & smart storage solutions throughout. The modern kitchen boasts quartz counters, integrated & stainless steel appliances & ample cabinet space. Your balcony, being the full width of the unit is an extension of the living space, equipped with furniture, lighting and planters where you can grow your own flowers! Love living in Liberty Village just steps to parks, grocery stores, shops, restaurants, bars, fitness clubs, the TTC, the Exhibition GO Train (& the Future Ontario Line!), Budweiser Stage, Lake Ontario & so much more! Amenities at the Liberty Market Lofts include; 24 hour concierge, visitor parking, two guest suites, party room with Billiards area, multiple meeting rooms, dog wash, communal large sized washing machine & dryer, a private courtyard, a gym with Peloton Bike, squat rack, free weights and cardio equipment and a yoga room + a half court basketball court! Rental parking is available in the building.
Property Details
Interior
Features
Flat Floor
Br
4.04 x 4.39Combined W/Living / Open Concept / Murphy Bed
Living
4.04 x 4.39Combined W/Dining / Open Concept / Laminate
Dining
4.04 x 4.39Combined W/Living / W/O To Balcony / Open Concept
Kitchen
4.04 x 4.39Quartz Counter / Combined W/Dining / Stainless Steel Appl
Exterior
Features
Condo Details
Amenities
Concierge, Gym, Guest Suites, Party/Meeting Room, Visitor Parking, Exercise Room
Inclusions
Property History
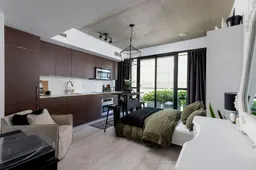 29
29