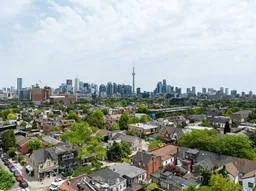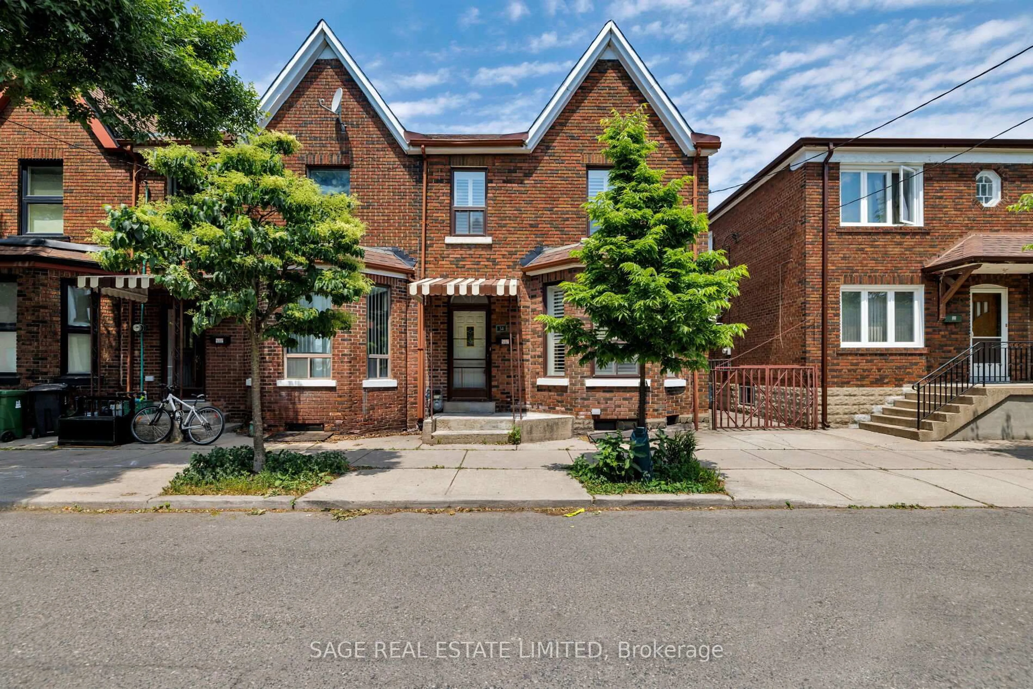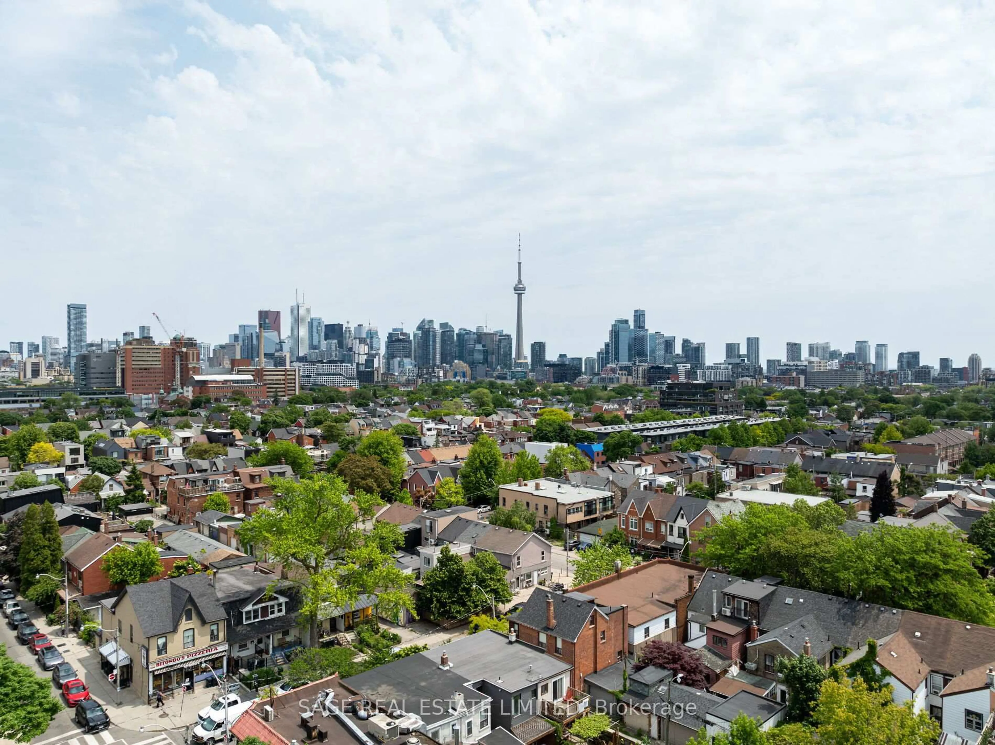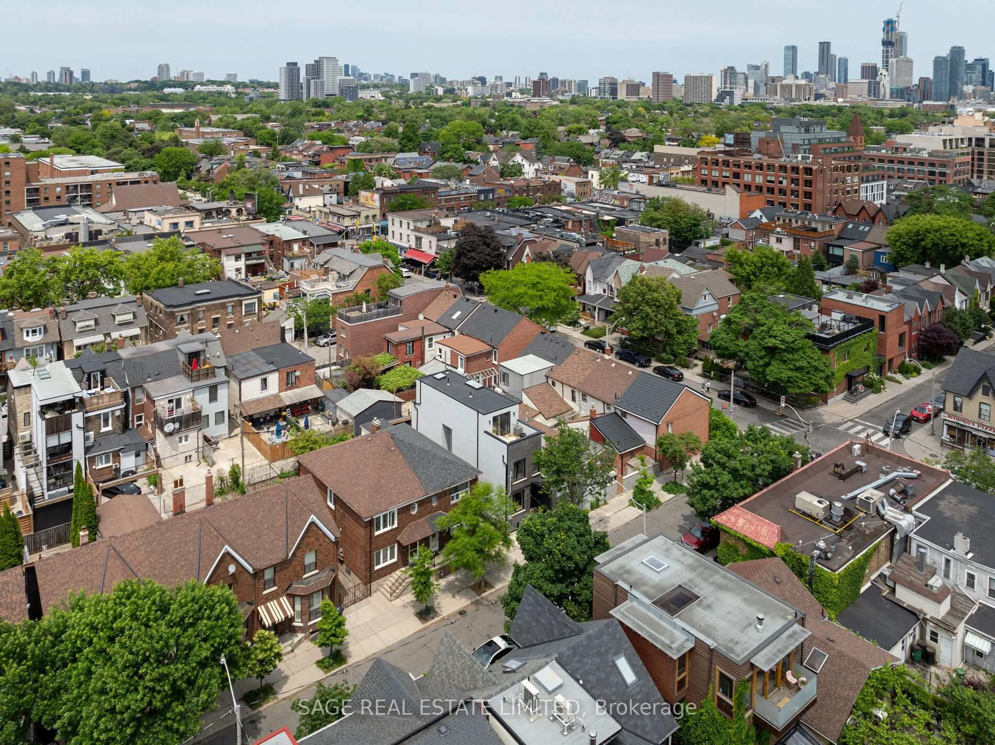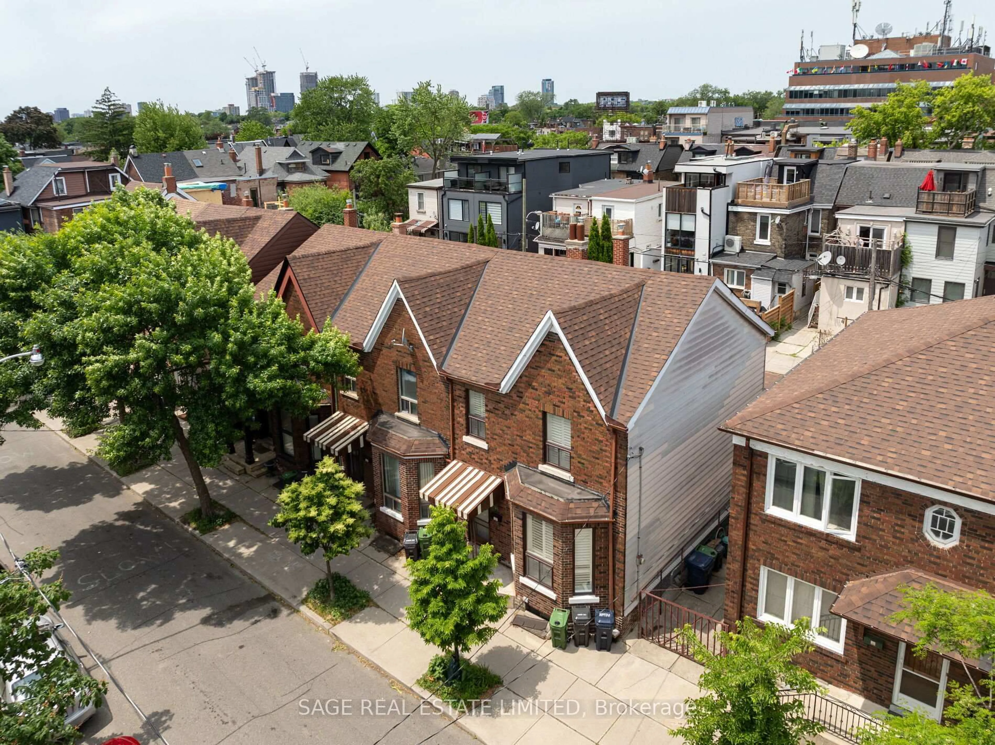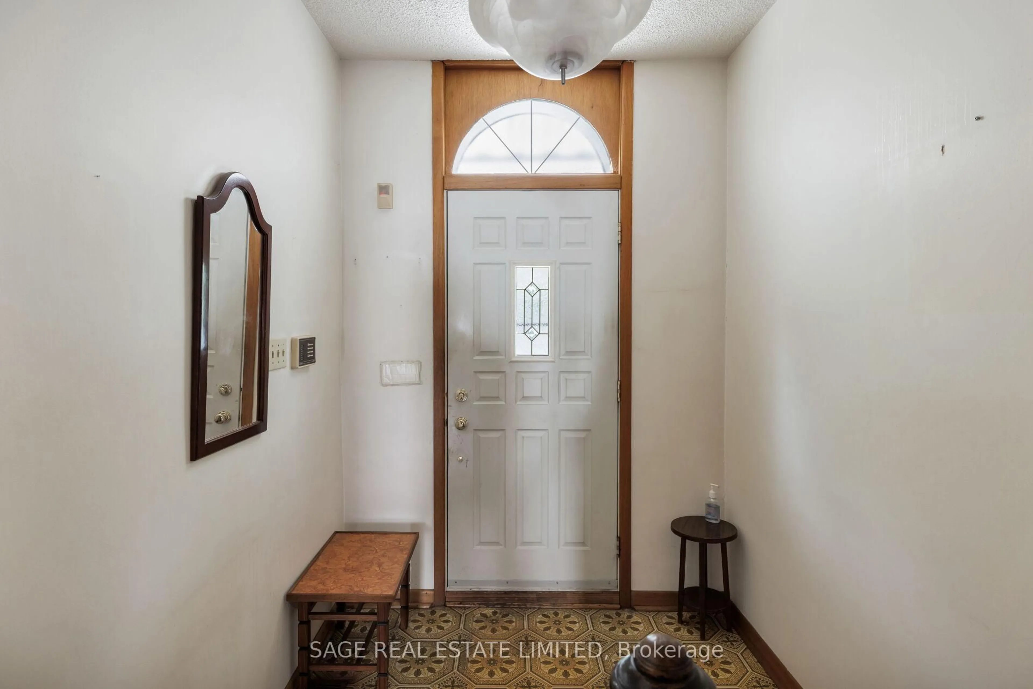34 Henderson Ave, Toronto, Ontario M6J 2B8
Contact us about this property
Highlights
Estimated valueThis is the price Wahi expects this property to sell for.
The calculation is powered by our Instant Home Value Estimate, which uses current market and property price trends to estimate your home’s value with a 90% accuracy rate.Not available
Price/Sqft$936/sqft
Monthly cost
Open Calculator

Curious about what homes are selling for in this area?
Get a report on comparable homes with helpful insights and trends.
+1
Properties sold*
$1.9M
Median sold price*
*Based on last 30 days
Description
Homecoming on Henderson! Nestled on a beloved one-way street that runs from Manning to Grace, this end-of-row WIDE charmer rocks major vintage appeal and leaves you mere steps to some of the city's primo tavernas (I see you Zitto Zitto!), galleries, shops, cafes, groceries and transit. Arrive home to grand bay windows and room proportions that will entice major furniture shopping vibes. That 8-seater dining table you've been eyeing? Absolutely fits. So too will the oversized sofa, ottomans, curio cabinet, and buffet. The perfectly proportioned eat-in kitchen will have you baking homemade pies and calling everyone over to dig in. Downstairs is primed for hosting neighbourhood card games or family fiestas, with a walk out for easy egress. Upstairs you'll find three good sized bedrooms and plenty of elbow room in the hallway. Out back there's laneway accessed parking and ample leftover land for your herb and veg garden. A home on Henderson gets you entry into a tight knit group of residents that really care for one another. Carefully maintained and cherished by the same family for 50 years, the doors are wide open for you to place your stamp on this wide and handsome vintage charmer set enticingly in one of the city's all-time-best pockets.
Property Details
Interior
Features
Exterior
Features
Parking
Garage spaces -
Garage type -
Total parking spaces 1
Property History
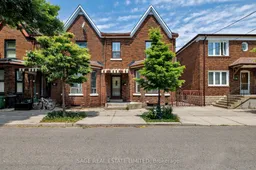 36
36