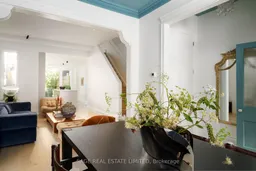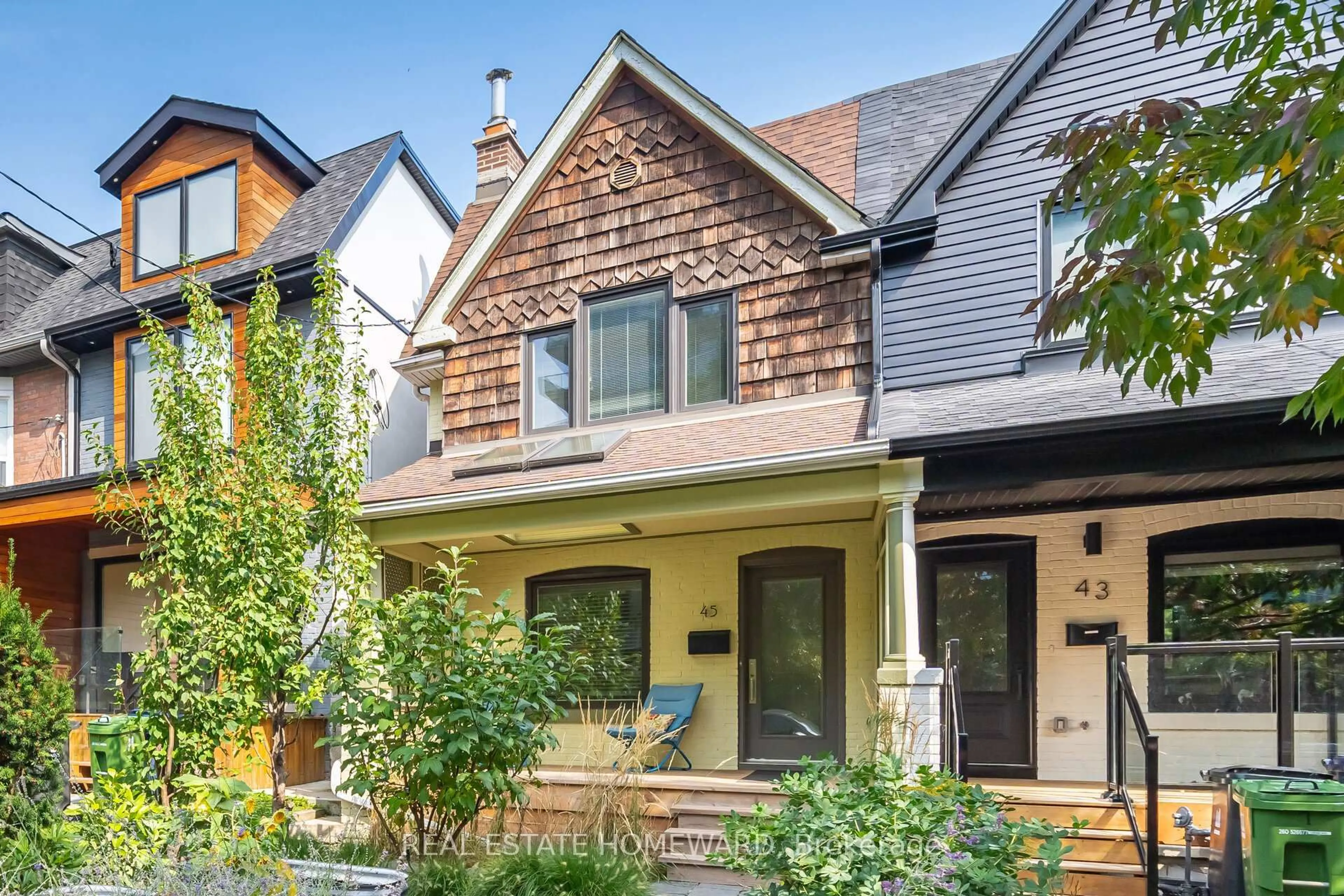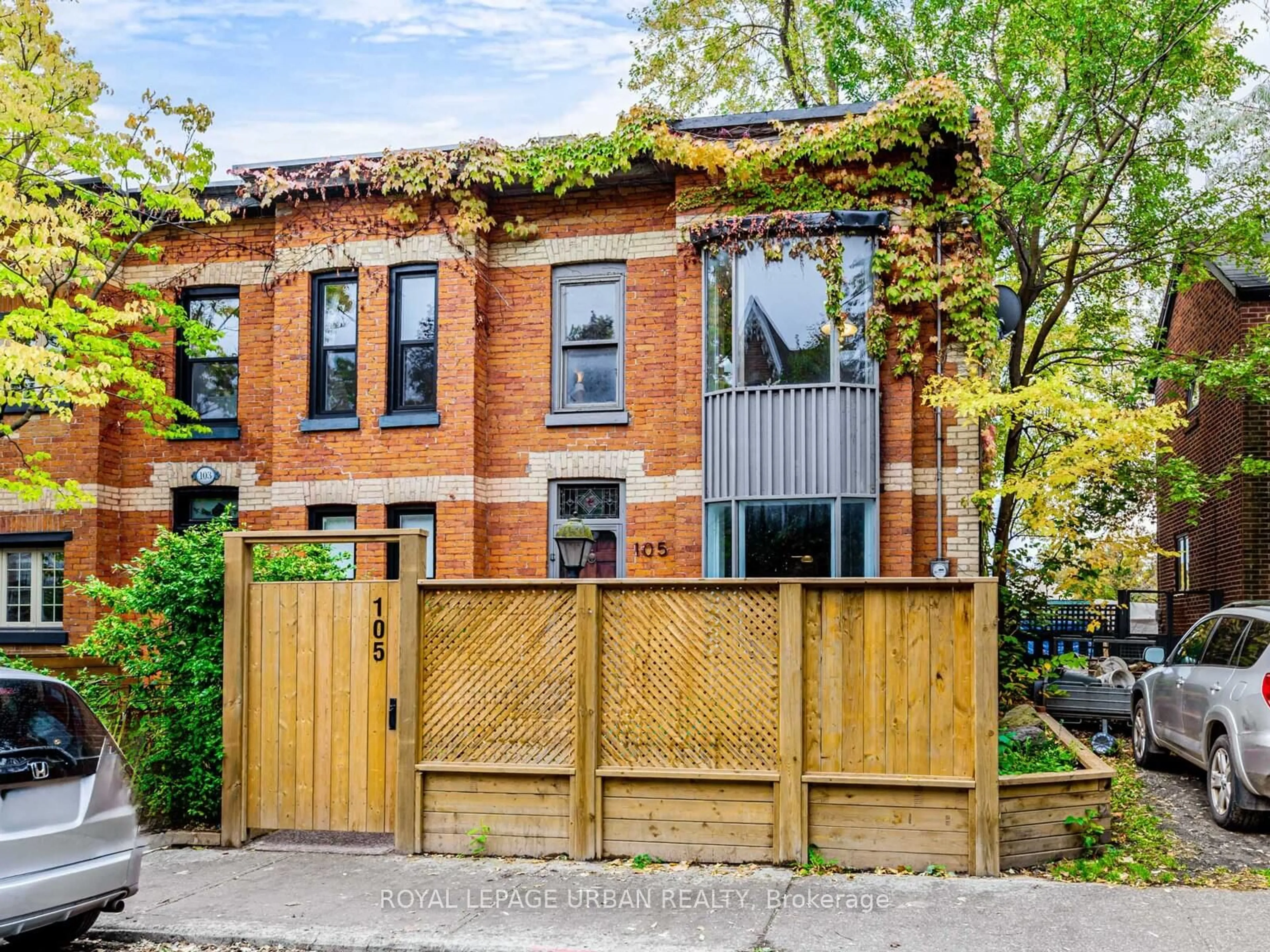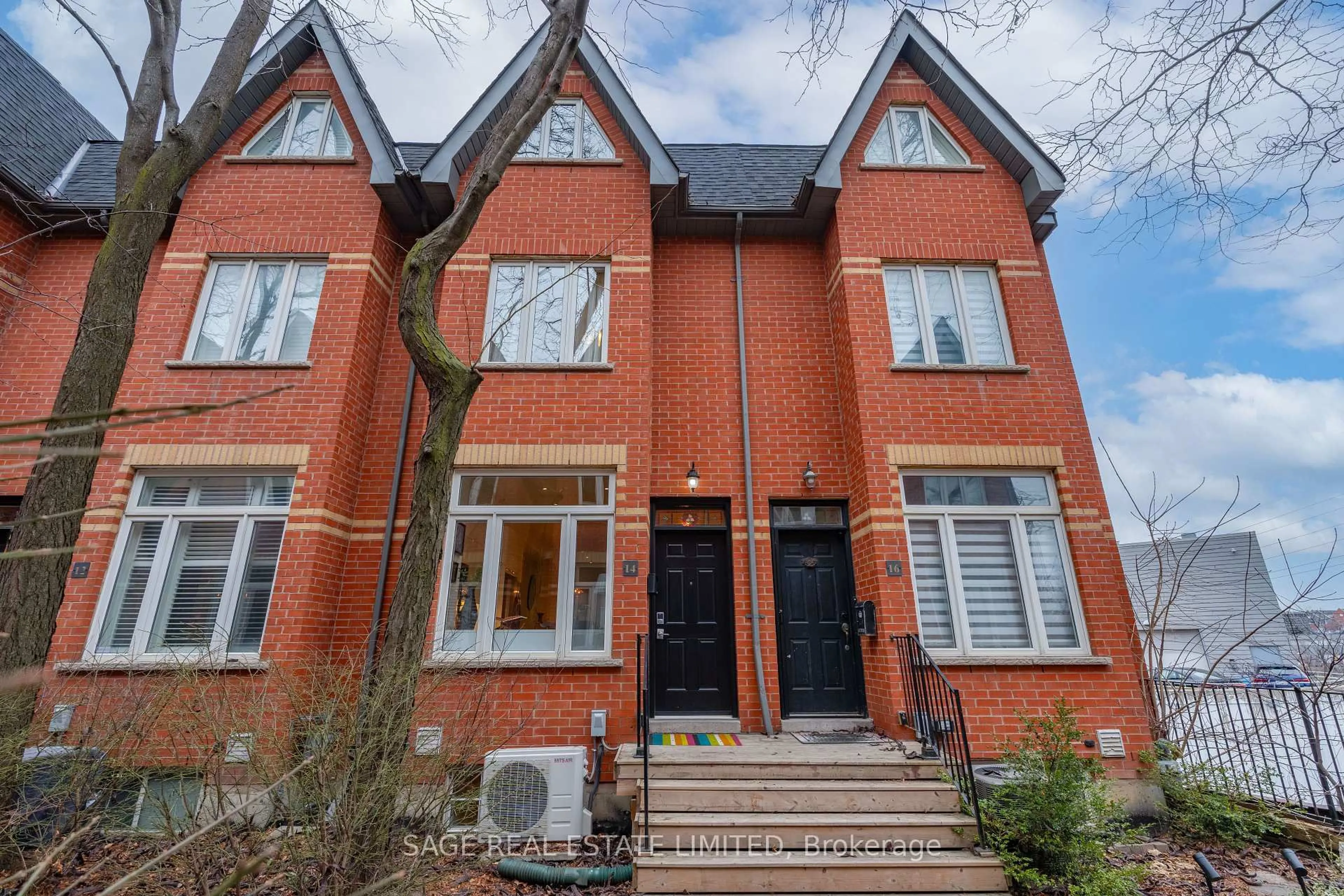ARGYABLY IRRESISTIBLE. Eat my lust, Ossington. This gracious abode is your real estate dream delivered-a true work of art. A renovated Victorian with soaring 10' ceilings on the main, original fireplace, restored plaster dentil mouldings, and a remodelled kitchen with integrated appliances. Floor-to-ceiling window wall opens onto a lush, magazine-worthy garden by Marjorie Harris one of Canada's most renowned master gardeners and former Globe and Mail columnist. The primary suite stuns with custom walk-in closets and a spectacular ensuite, making everyday life feel like a serene retreat. Third floor, another suite with fab skylights drenching this already bright house in even more sunshine. Basement perfect for storage and easily re-imagined for when the time comes. Dream location across from Osler Park and seconds to Ossington, Badiali's Pizza, Queen West, Dundas West, Trinity Bellwoods and every convenience of downtown.
Inclusions: Fisher & Paykel induction stove and built-in fridge, P&C integrated dishwasher, LG washer and dryer. Any light fixtures and built-ins not outlined in exclusions. Custom bedroom window covering.
 39
39





