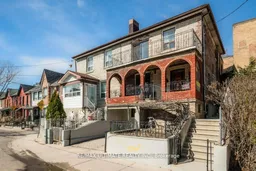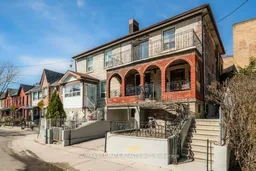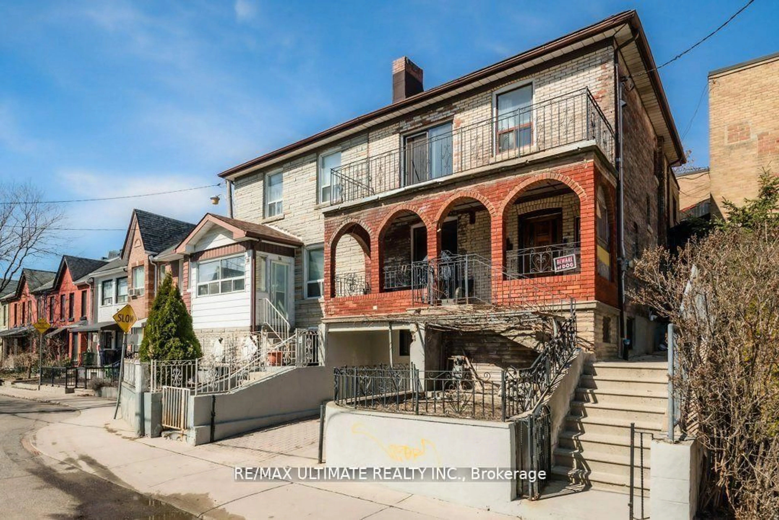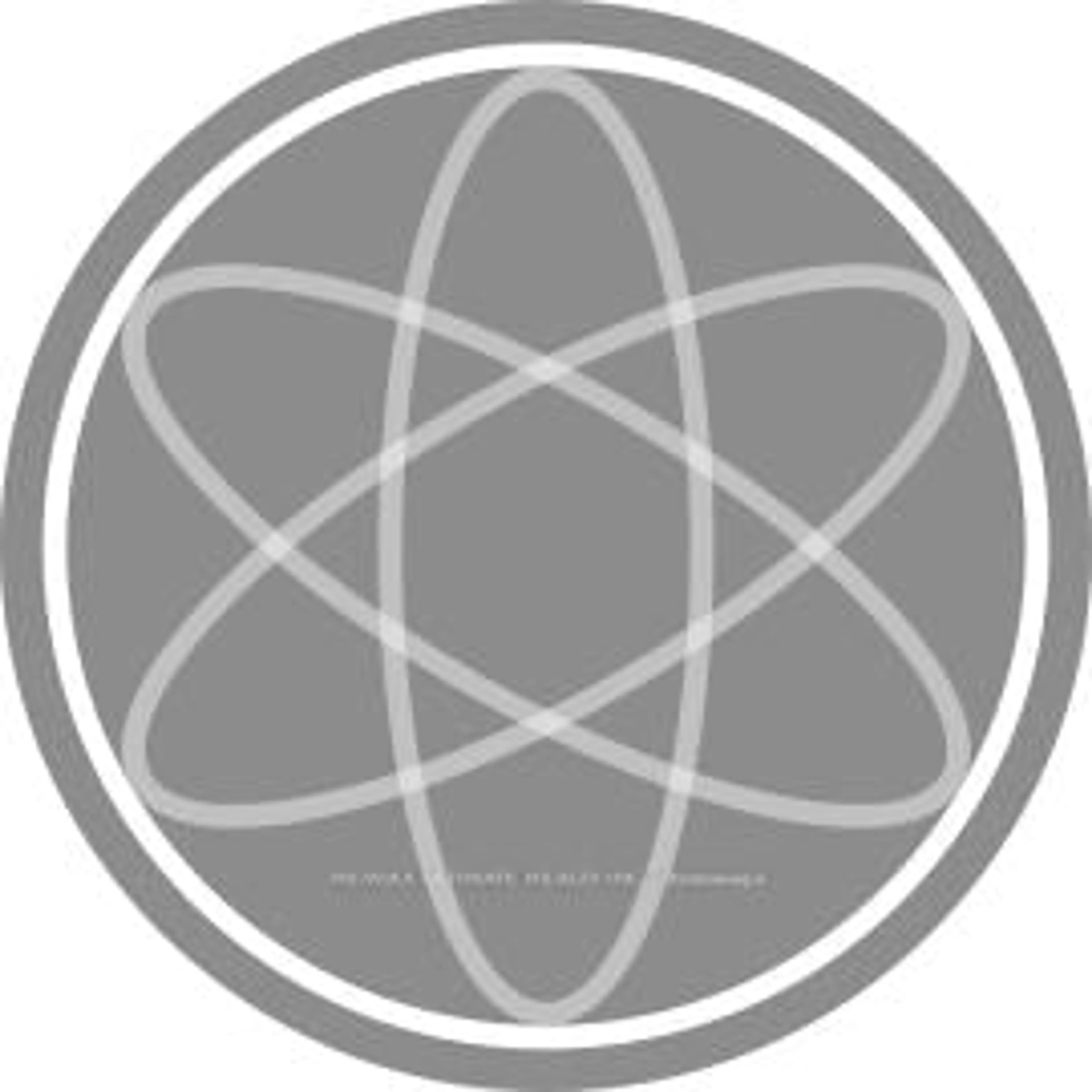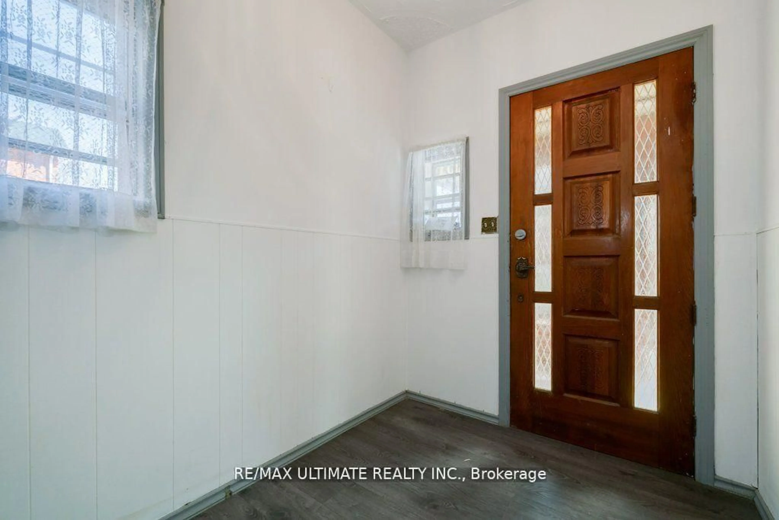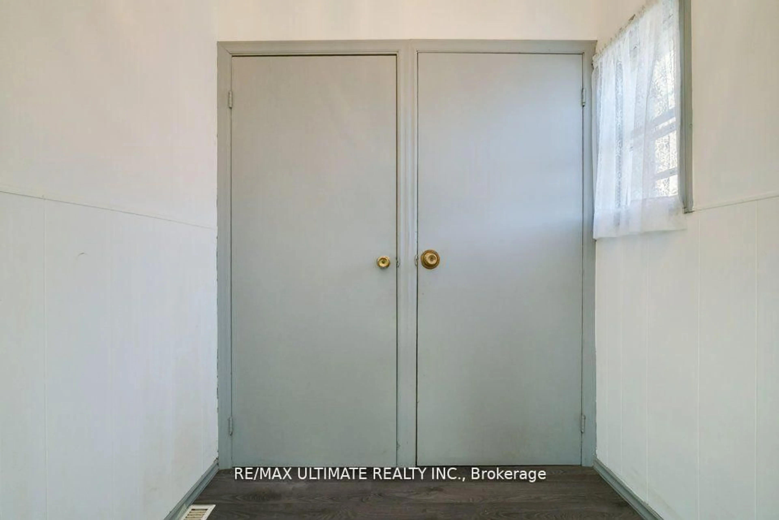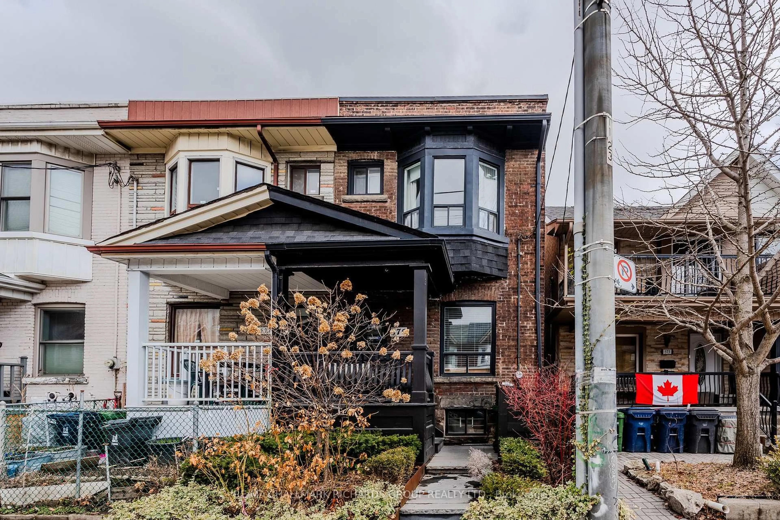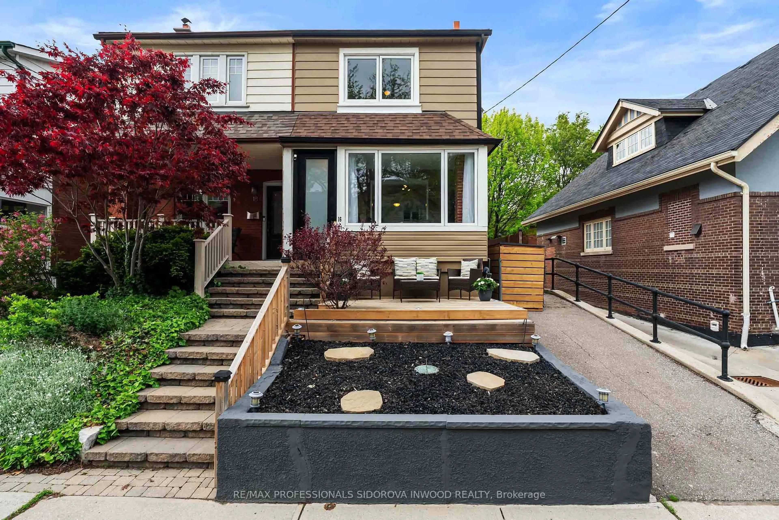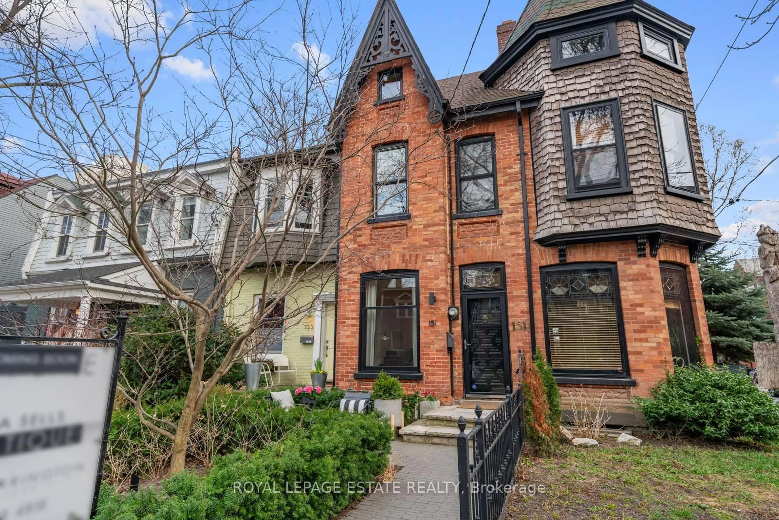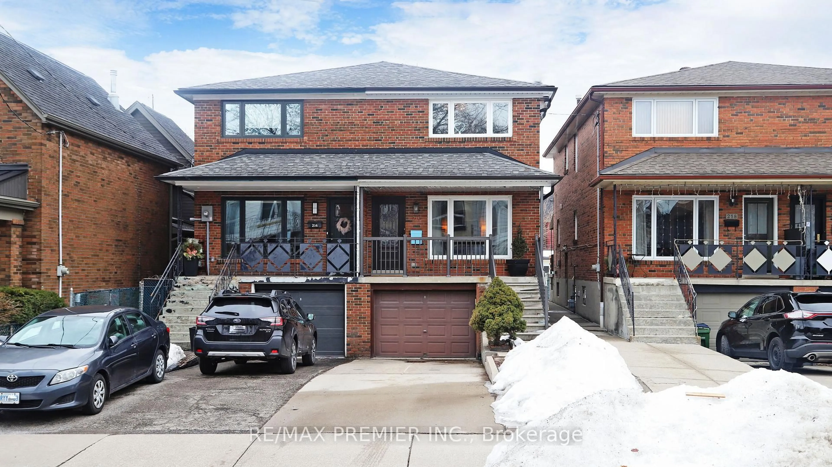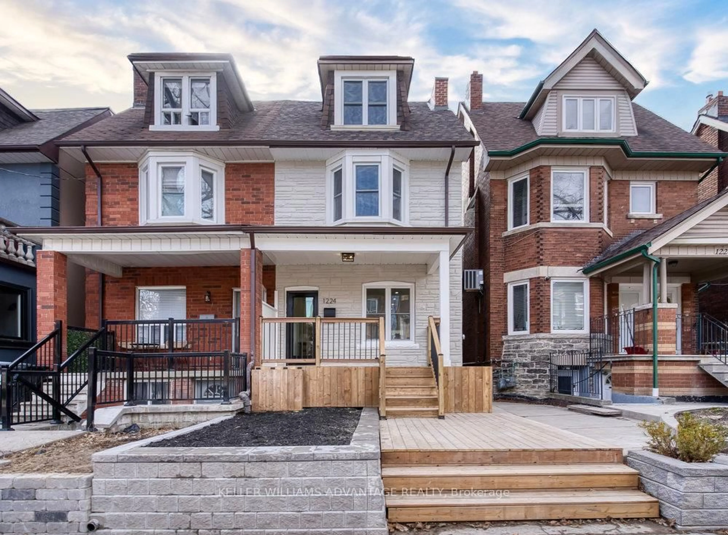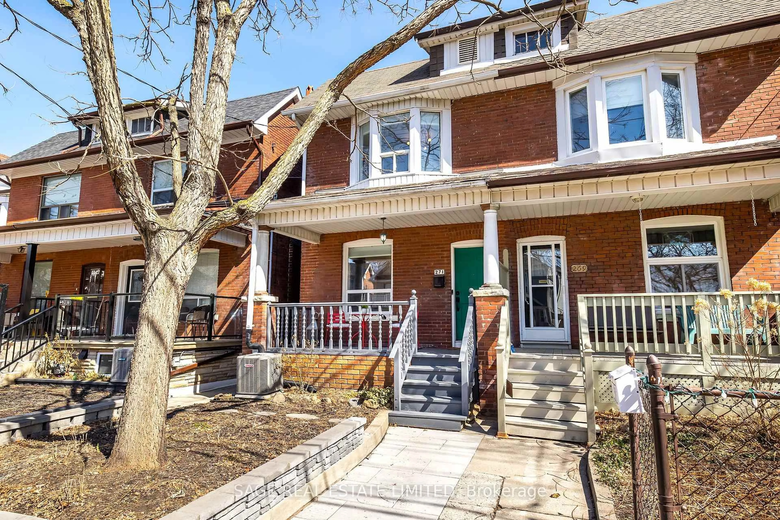34 Hickson St, Toronto, Ontario M6K 1T3
Contact us about this property
Highlights
Estimated valueThis is the price Wahi expects this property to sell for.
The calculation is powered by our Instant Home Value Estimate, which uses current market and property price trends to estimate your home’s value with a 90% accuracy rate.Not available
Price/Sqft$788/sqft
Monthly cost
Open Calculator

Curious about what homes are selling for in this area?
Get a report on comparable homes with helpful insights and trends.
+2
Properties sold*
$1.9M
Median sold price*
*Based on last 30 days
Description
This home boasts a fantastic location in the heart of Little Portugal, just steps away from all essential amenities. This wide semi-detached property features three spacious two-bedroom apartments, making it an ideal investment opportunity. The main floor showcases a beautifully renovated two-bedroom apartment, featuring a large living area with a modern kitchen that overlooks the living space. The design includes elegant wainscoting and offers access to a covered patio, perfect for outdoor gatherings. The two generously sized bedrooms provide ample comfort and privacy. An elegant oak staircase leads to the second floor, where you'll find a primary bedroom with a walkout to a large balcony offering stunning views of the CNE Tower. This level also includes another spacious bedroom and a kitchen that overlooks the living room, along with access to a rear sundeck ideal for enjoying your morning coffee. The finished basement features a two-bedroom apartment, providing additional living space that could be utilized for guests or rental income. With its excellent layout and desirable location, this home is perfect for a large family seeking privacy or for multigenerational living. Plus, you'll appreciate the convenience of front pad parking!
Property Details
Interior
Features
Bsmt Floor
Mudroom
2.18 x 2.7Ceramic Back Splash / Window / Walk Through
Kitchen
5.38 x 4.2Vinyl Floor / Ceramic Back Splash / W/O To Yard
Living
5.3 x 4.2Broadloom / Open Concept / Window
5th Br
2.23 x 3.24Broadloom / Closet / 4 Pc Bath
Exterior
Features
Parking
Garage spaces -
Garage type -
Total parking spaces 1
Property History
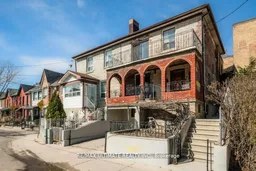 40
40