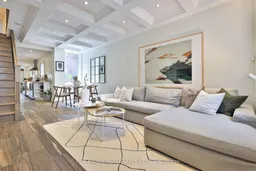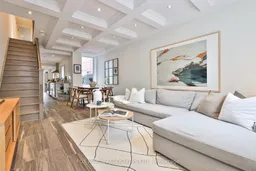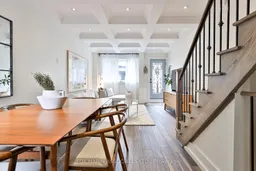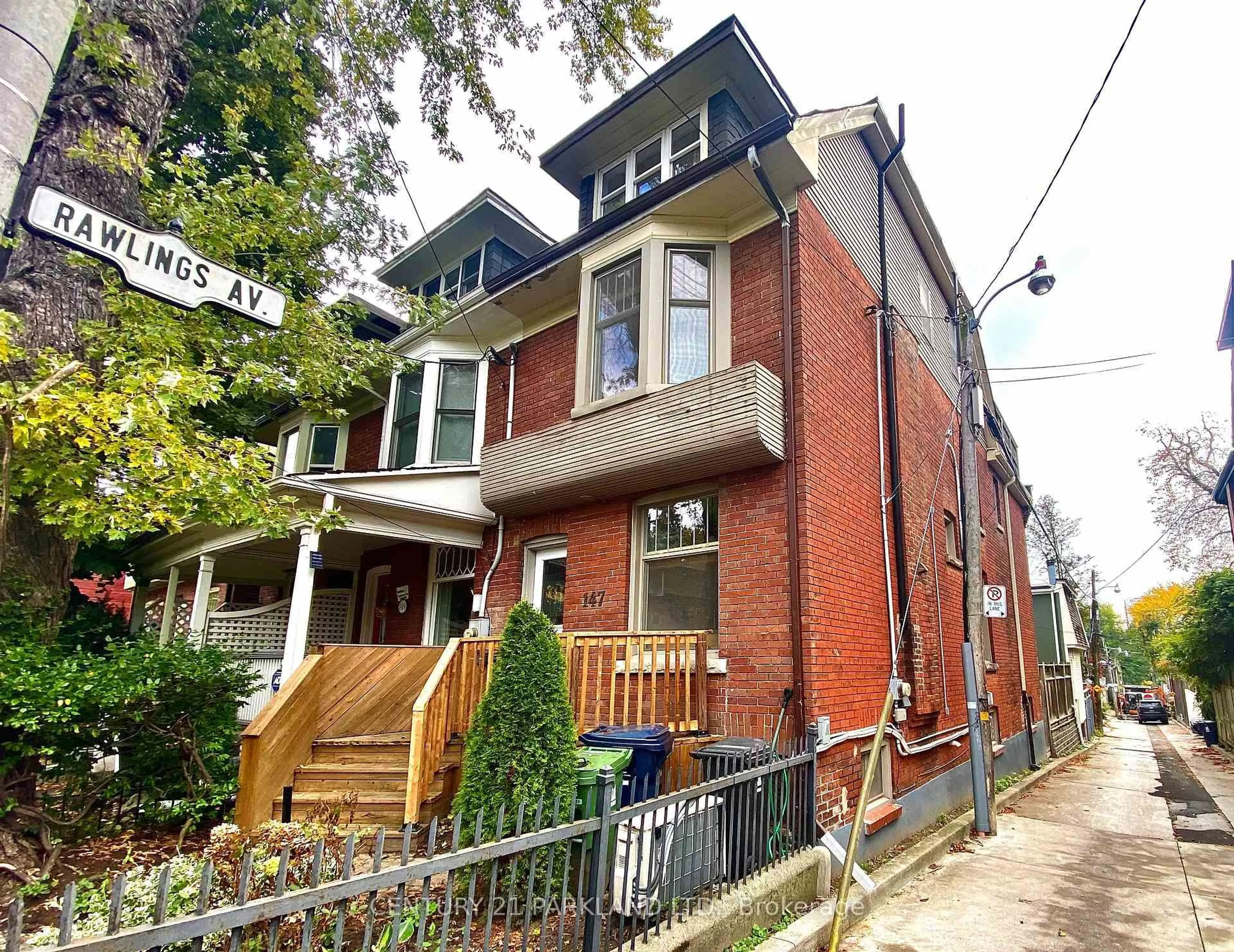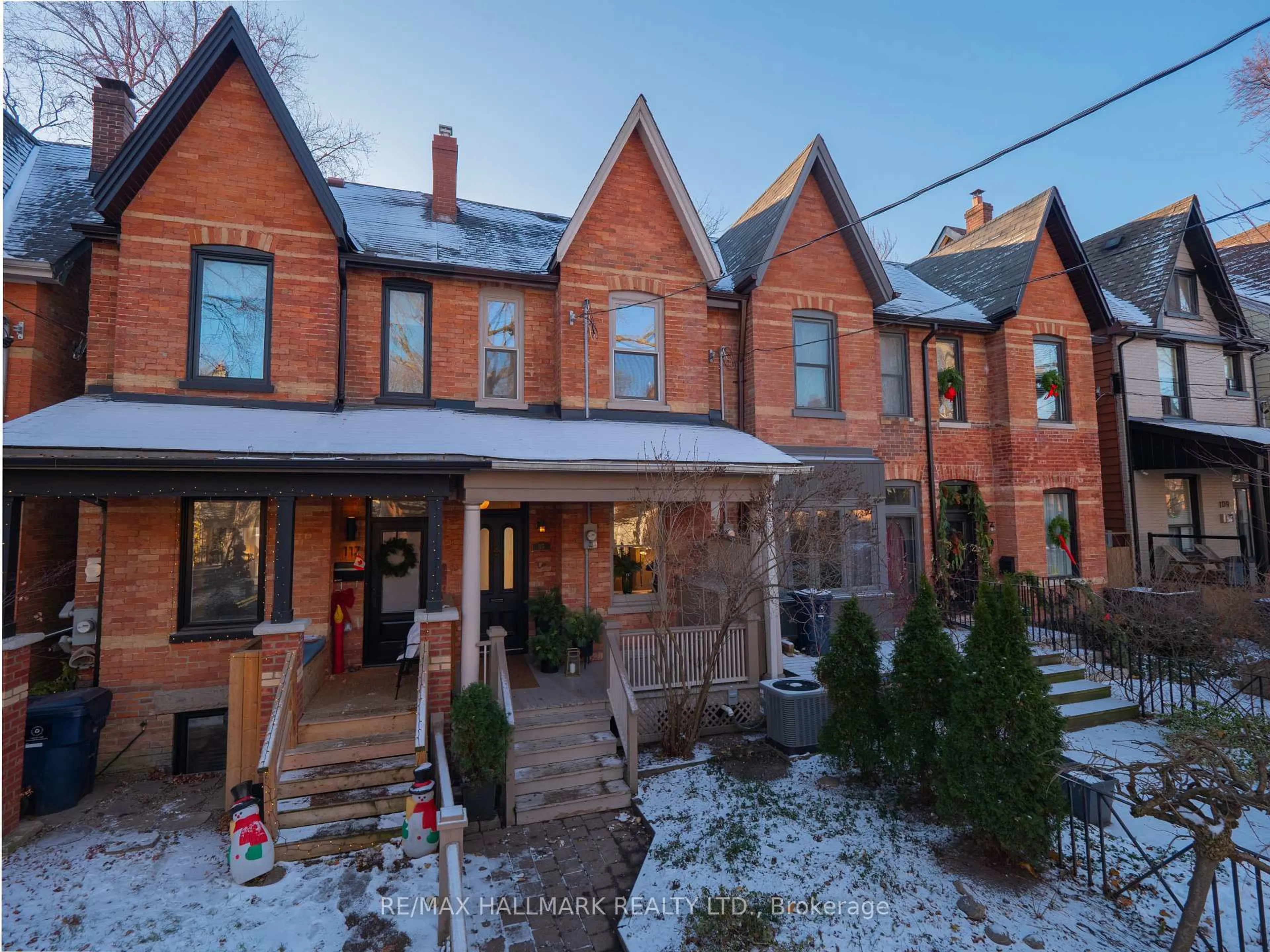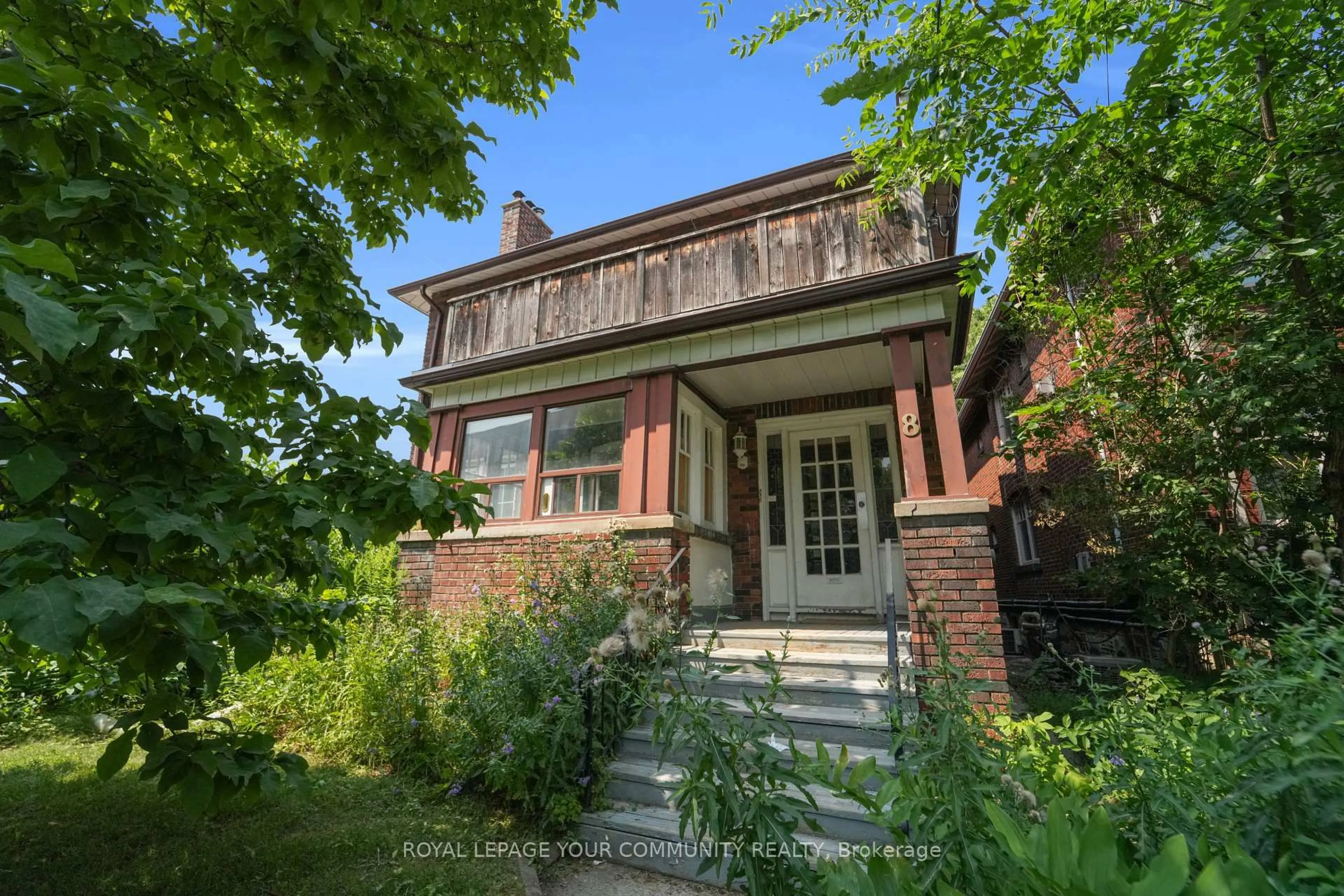In the coveted core of Trinity Bellwoods, 73 Foxley St sits perfectly poised at the intersection of downtown energy and residential ease. Inside, a restrained palette of warm neutrals, sculptural lines, and organic textures sets a tone of calm sophistication. Coffered ceilings add architectural interest to the open-plan living space, while heated Italian porcelain tiles beneath offer tactile comfort and seasonal ease.The design-conscious gourmet kitchen is a showstopper on its own. Outfitted with Bianco-Carrera marble slab countertops & backsplash, pot filler, tailored cabinetry, and a 4-seater breakfast bar, its a space designed for everyday ease. Overhead, integrated surround sound throughout enhances the sensory experience with ambiance and flair. Out back, a deep and versatile yard awaits, unfussy yet full of possibility. Whether hosting summer BBQs, enjoying slow mornings under the cabana, or setting up shop in the detached garage, the space adapts to life's rhythms. Laneway housing potential (944 SF!) adds another layer of long-term value. Upstairs, three tranquil bedrooms and a generously sized 4-piece bath (with heated floors) deliver proportion and purpose. Newly installed hardwood, custom millwork, and a curated suite of updates reflect a home where intention is evident, and nothing feels extraneous. Below, a fully finished and newly waterproofed basement with sump pump offers bonus utility, storage and peace of mind. Additionally, an extra-deep lot and a block abuzz with thoughtful reinvention suggest strong long-term potential. Mere steps from Trinity Bellwoods Park, the Ossington Strip, and a constellation of the City's most revered culinary institutions (Mamakas, Linny's, Bernhardt's, Vilda's and Badiali to name a few!) this home delivers a rare harmony of urban vitality and neighbourly calm.
Inclusions: Stainless Steel Fridge, Gas Range, Hoodfan, Microwave, Dishwasher, Clothing Washer & Dryer, All existing Window Coverings + Screens, All Electrical Light Fixtures, Garage Door Opener & Remote.
