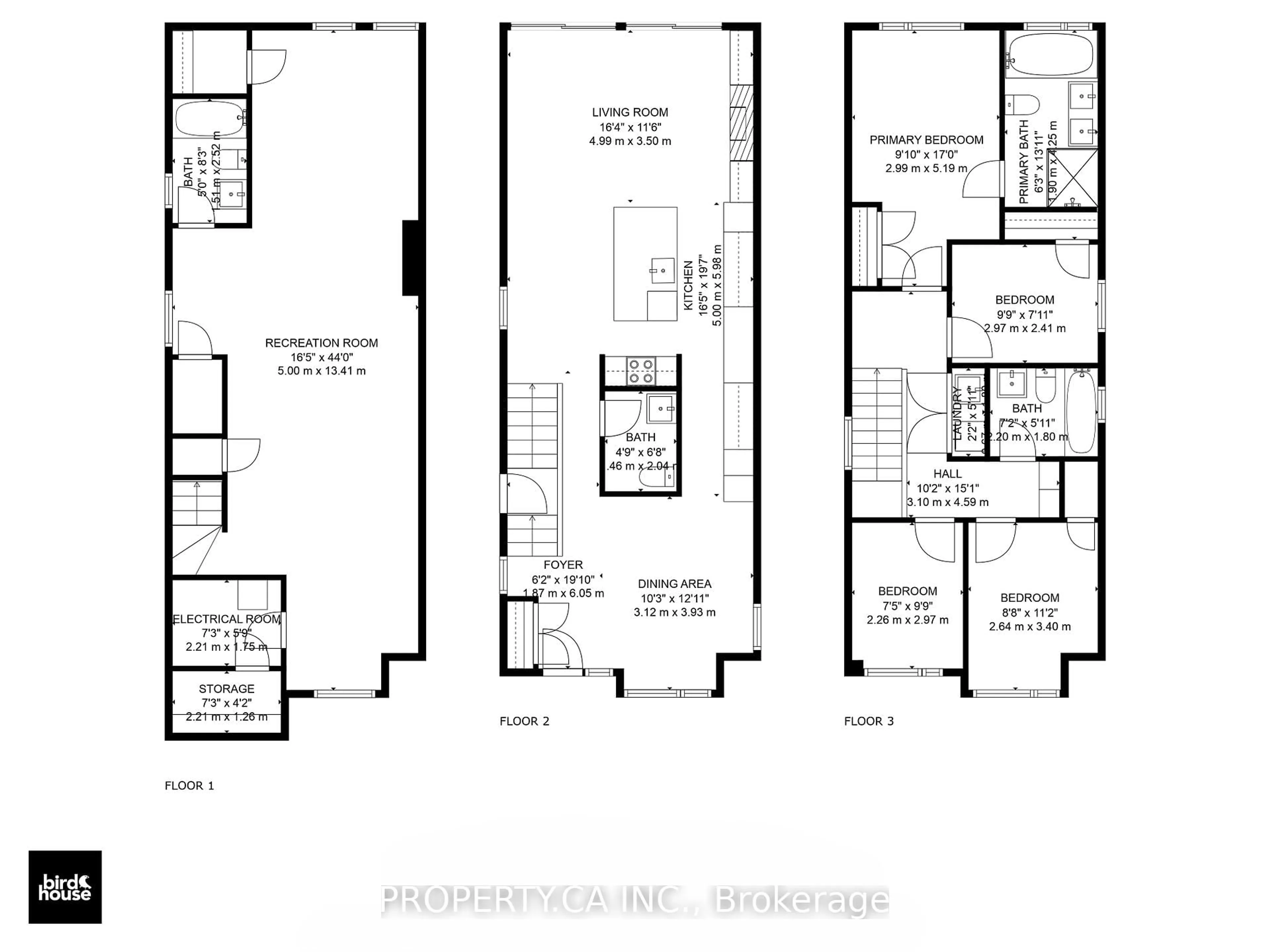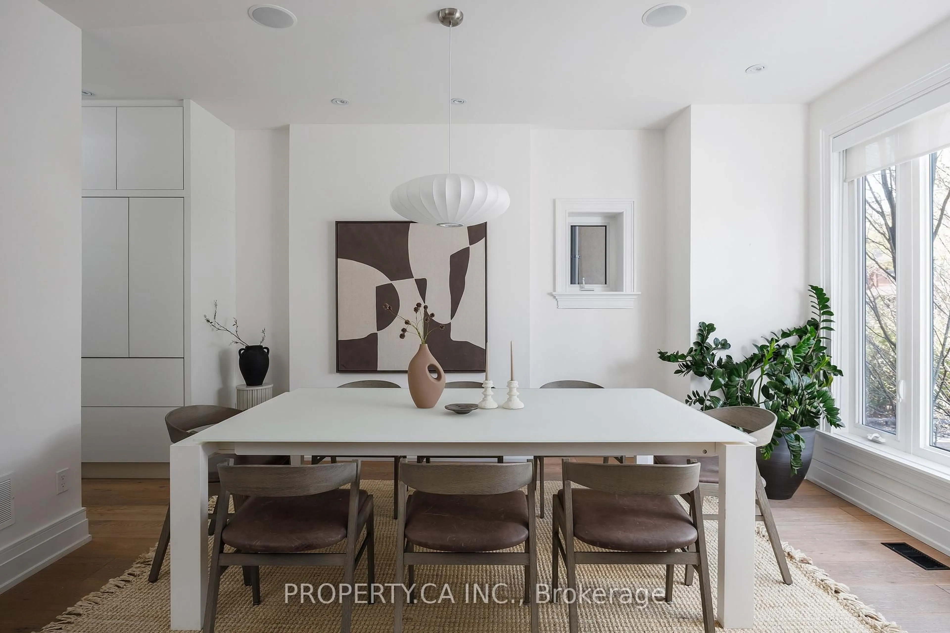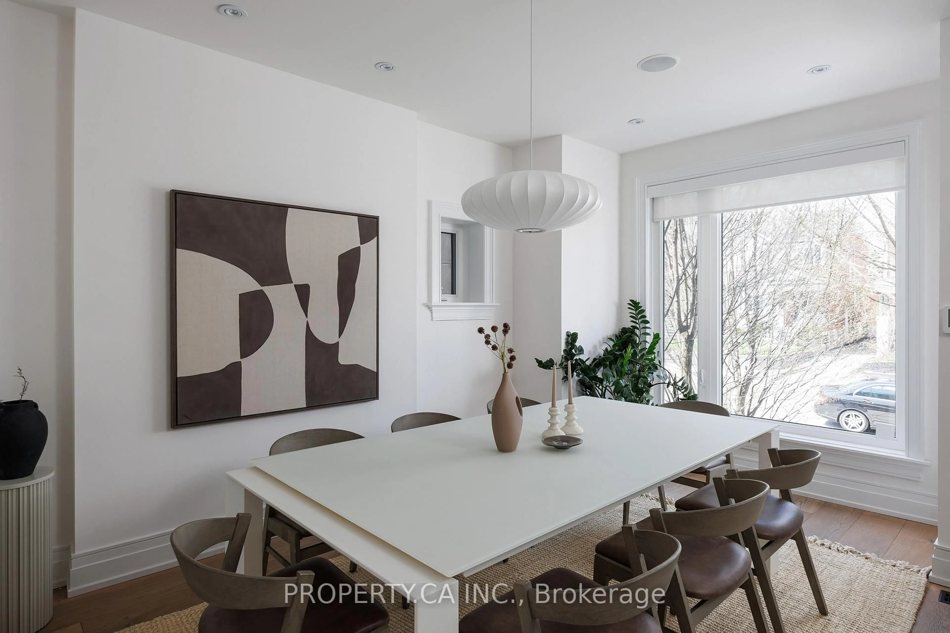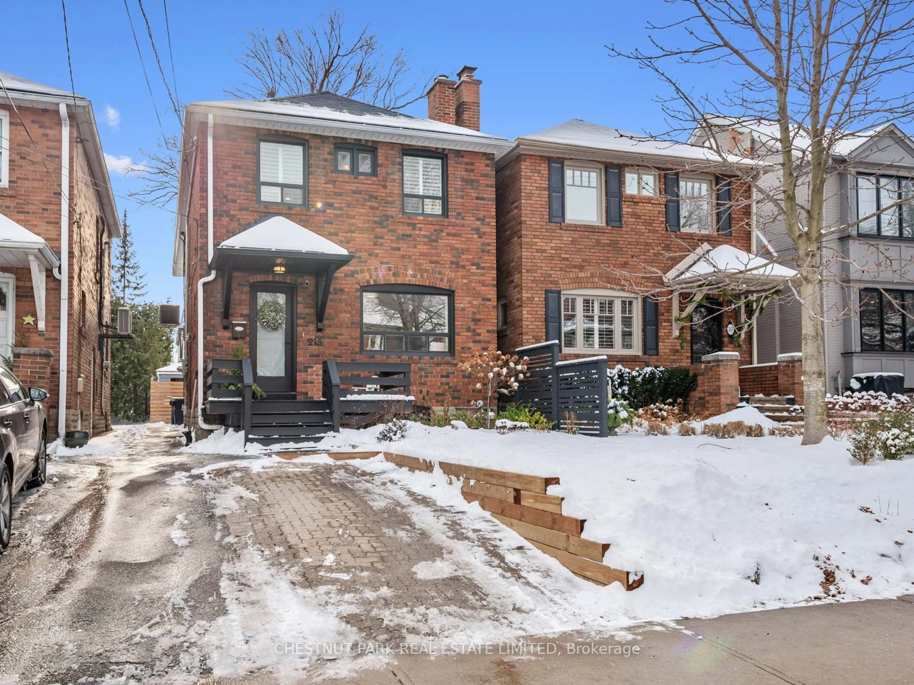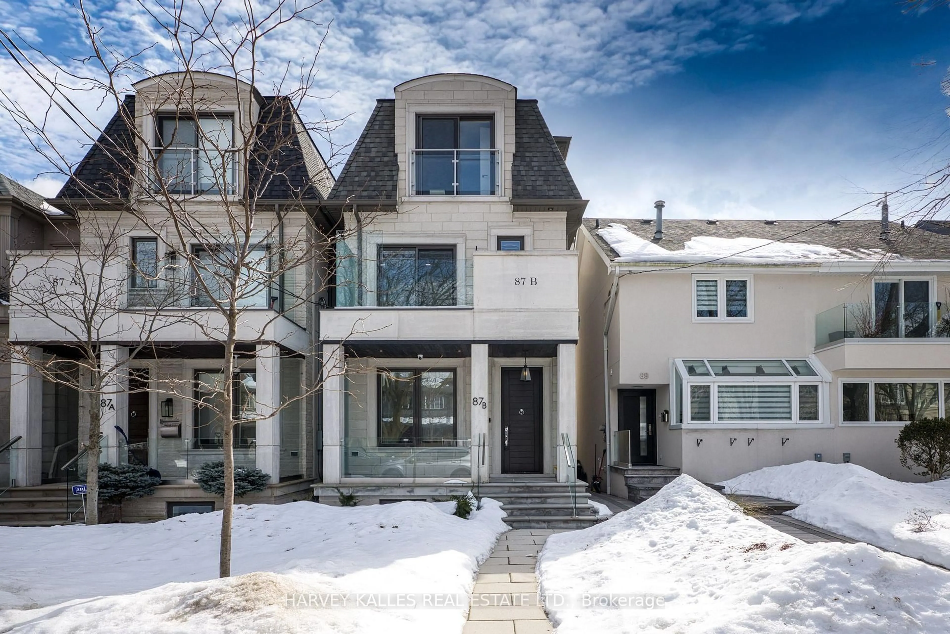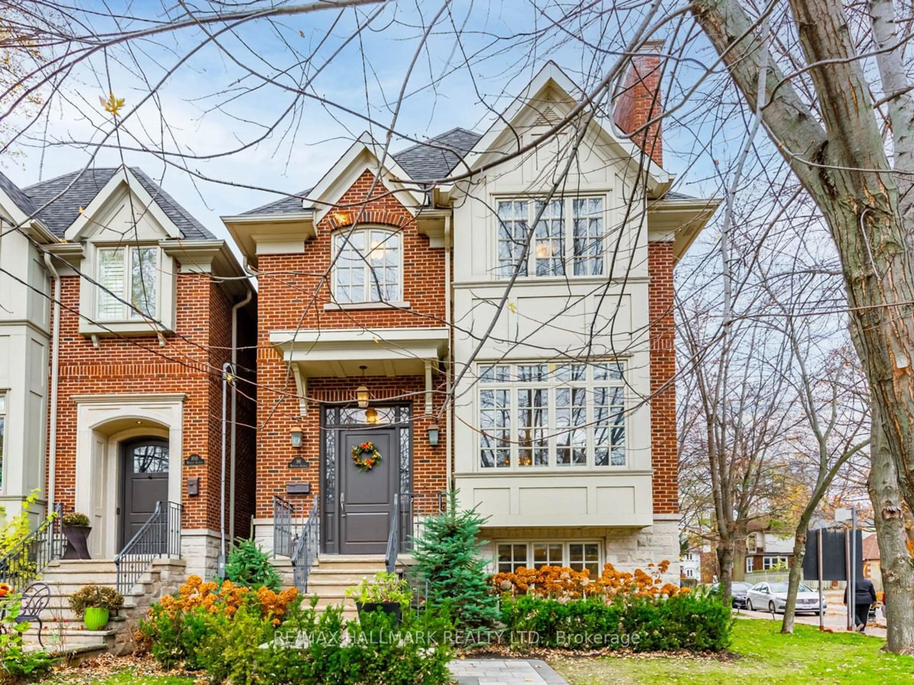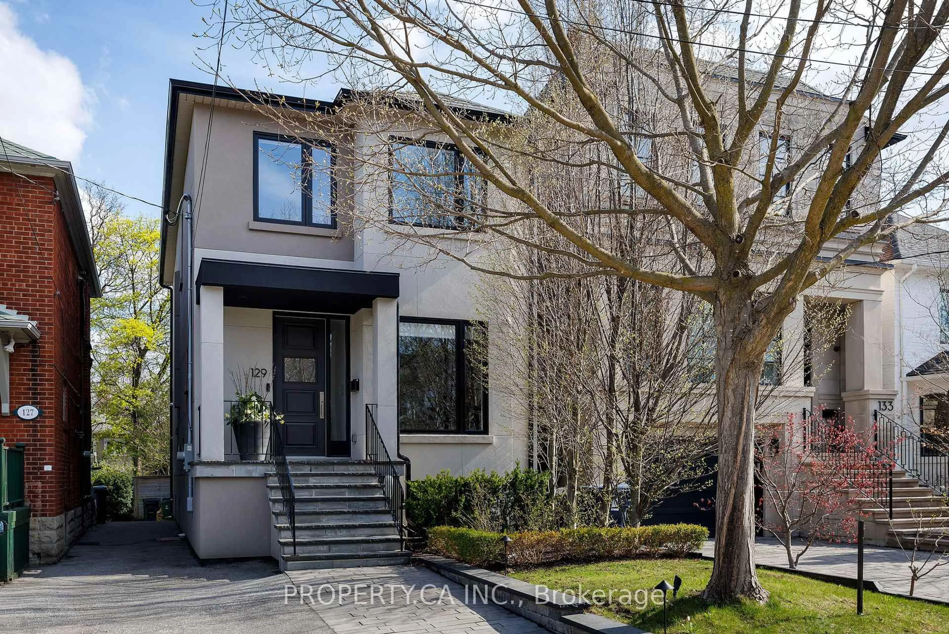
129 Fairlawn Ave, Toronto, Ontario M5M 1S9
Contact us about this property
Highlights
Estimated ValueThis is the price Wahi expects this property to sell for.
The calculation is powered by our Instant Home Value Estimate, which uses current market and property price trends to estimate your home’s value with a 90% accuracy rate.Not available
Price/Sqft$1,919/sqft
Est. Mortgage$14,129/mo
Tax Amount (2024)$11,952/yr
Days On Market1 day
Description
Welcome to 129 Fairlawn Ave; The Ultimate Family Oasis in Bedford Park! Dreaming of the perfect blend of luxury, comfort, and location? Look no further! This spectacular home sits on an extra-deep 165 ft lot, professionally landscaped and designed for unforgettable outdoor living. Dive into your private saltwater pool, rinse off in the outdoor shower, and unwind in your own backyard paradise-summer memories start here! Step inside and fall in love with the sun-filled, open-concept living spaces, ideal for both everyday living and elegant entertaining. Boasting 4 generous bedrooms and 4 spa-inspired bathrooms, there's room for everyone to live, work, and play in style. The expansive basement rec room, complete with cozy heated floors, is perfect for movie nights, kids' playtime, or your dream home gym. Located in the highly coveted John Wanless school district, this home is just steps from trendy shops, top-rated schools, vibrant parks, and convenient transit. Experience the best of Bedford Park living-where every detail is designed for your family's comfort and enjoyment. Don't miss your chance to make this extraordinary property your forever home. Front legal parking pad.
Property Details
Interior
Features
Main Floor
Dining
3.12 x 3.93Large Window / Closet
Kitchen
5.0 x 5.98Pantry / Eat-In Kitchen / B/I Appliances
Living
4.99 x 3.5Glass Doors / Combined W/Kitchen / W/O To Deck
Powder Rm
0.46 x 2.04Tile Floor
Exterior
Features
Parking
Garage spaces -
Garage type -
Total parking spaces 1
Property History
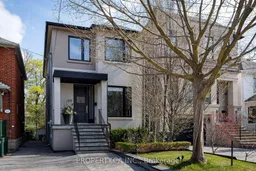 45
45Get up to 1% cashback when you buy your dream home with Wahi Cashback

A new way to buy a home that puts cash back in your pocket.
- Our in-house Realtors do more deals and bring that negotiating power into your corner
- We leverage technology to get you more insights, move faster and simplify the process
- Our digital business model means we pass the savings onto you, with up to 1% cashback on the purchase of your home
