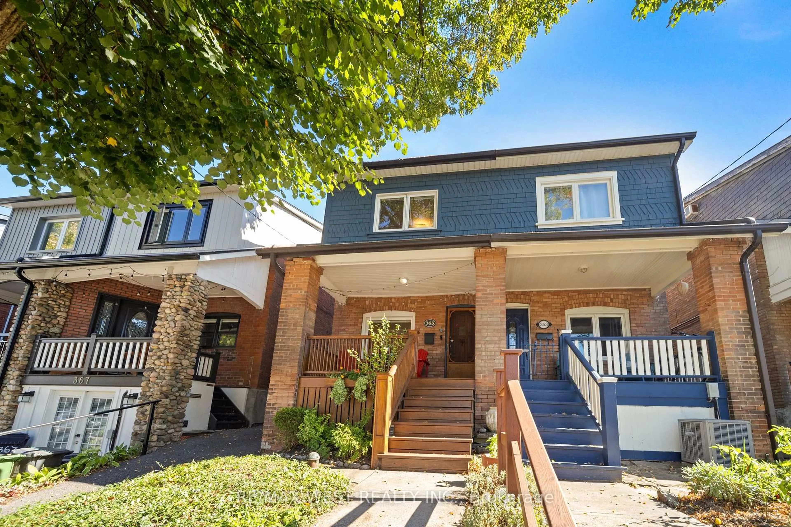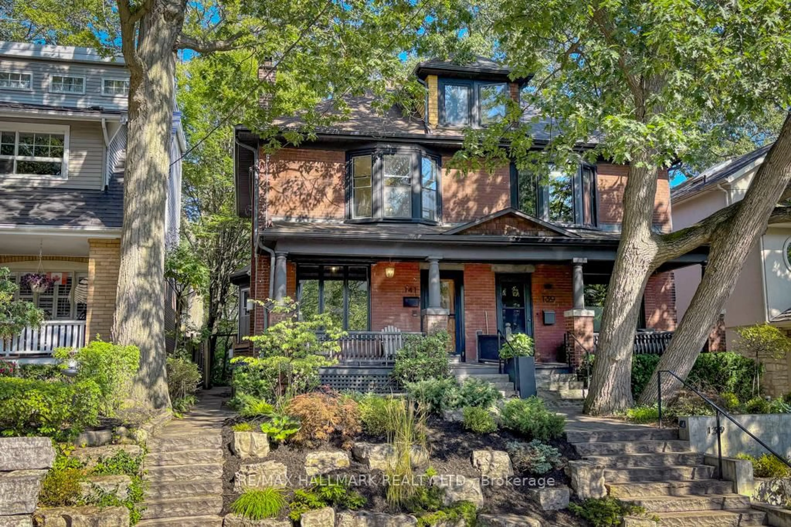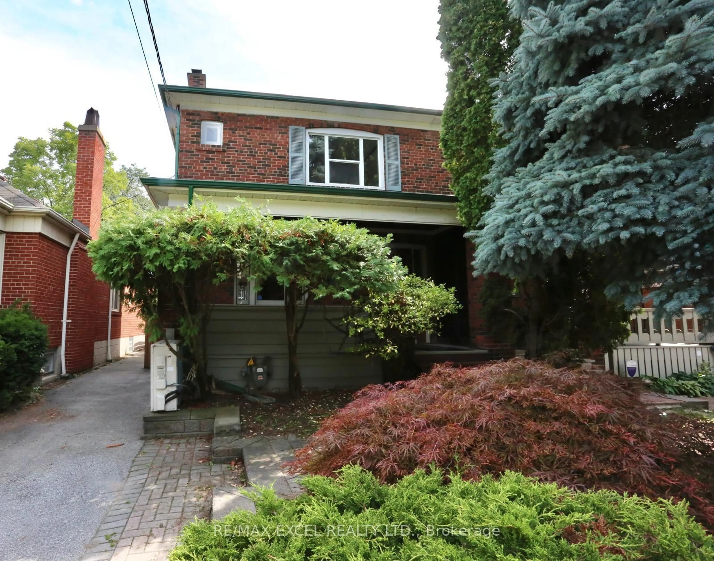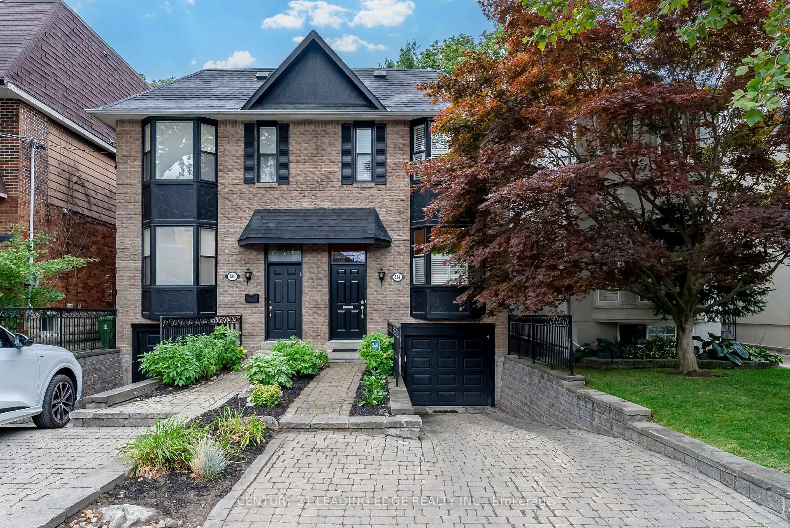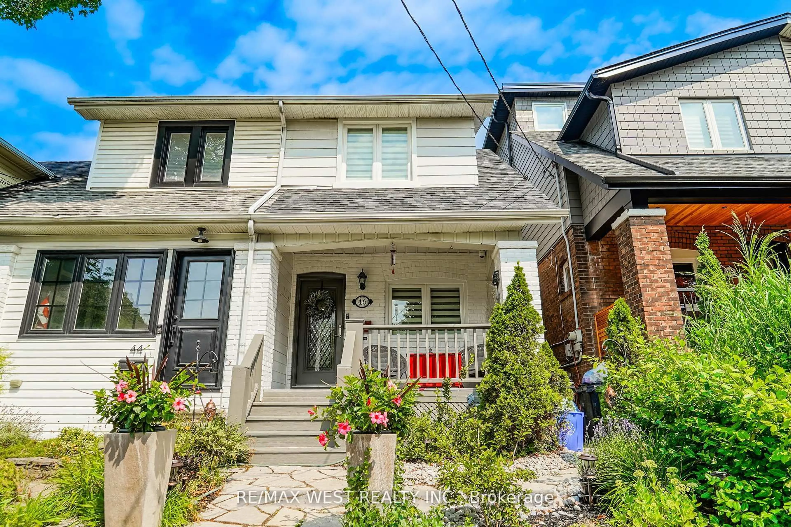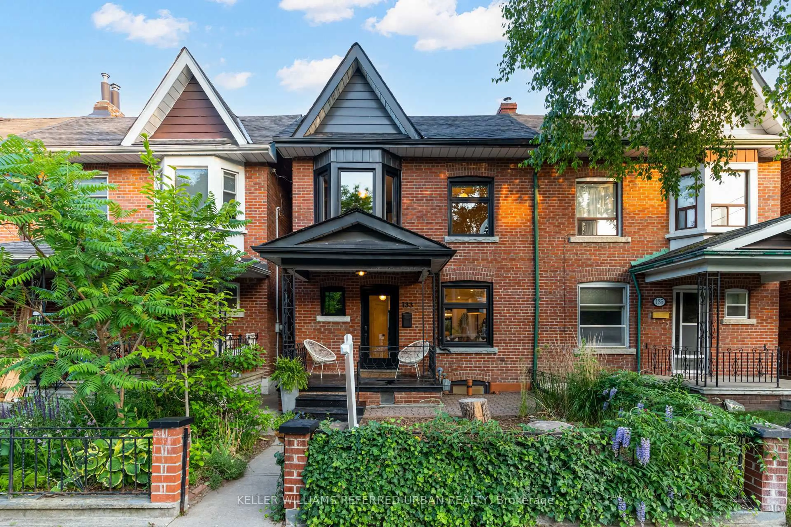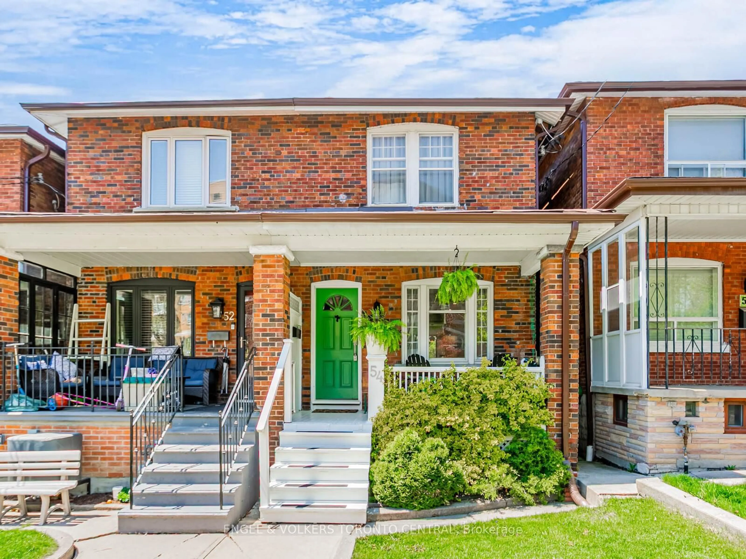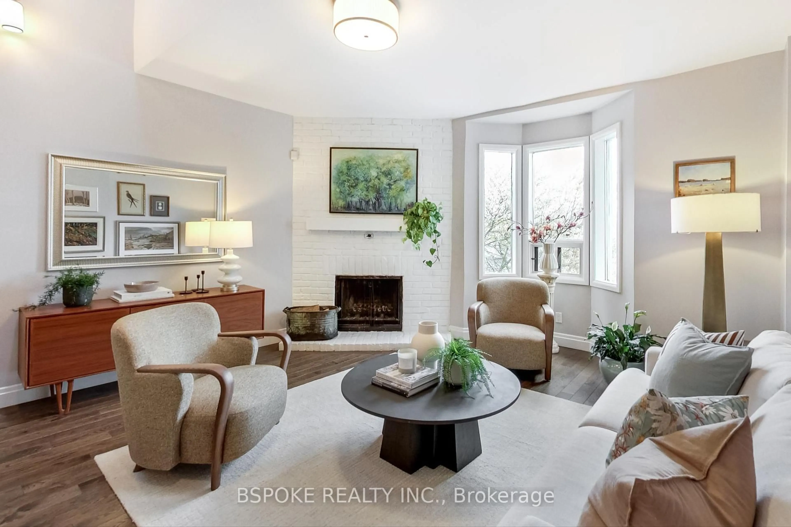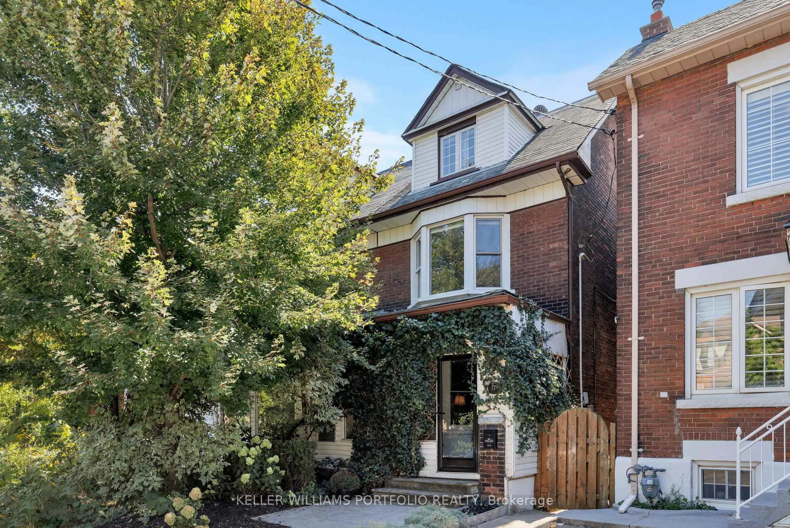A Bedford Park Dream - Extra-Wide Renovated Semi nestled on the coveted, tranquil Douglas Ave, with no through traffic from Yonge or Avenue, this gorgeous brick semi has everything you could want. 3+1 bedrooms, a dreamy double-car garage (with exciting laneway home potential!), and a wide lane for access, set in one of the city's most sought-after neighborhoods. Step onto the grand front porch and take in the charming flowering garden views before heading inside to an airy open-concept layout. Beautiful, brand-new hardwood floors run throughout, leading to a spacious living room with a wood-burning fireplace. The chefs kitchen has a stylish two-tone design, stainless steel appliances, induction stove with double oven, stone counters, and a breakfast bar. The spacious dining room is great for hosting! An appealing king-sized Primary with wall to wall closets, large windows and 2 other bedrooms complete the second floor. The finished basement is a true showstopper, expansive and bright, with great ceiling height, pot lights, and a separate entrance. It features a guest room/office, laundry, and a 3-piece bathroom. The spotless paneled attic comes with a pull-down metal staircase for impressive storage space! Outside, the tropical backyard retreat is an entertainers paradise featuring a two-tier deck, wood pergola, custom planters, and even a fountain! All this, plus a walk to the subway, shops, restaurants and coveted school districts: Wanless Jr PS, Glenview Sr PS, Lawrence Park CI, and Northern SS. A rare find in a sought-after neighborhood, don't let this one slip away!
Inclusions: Stainless fridge, Induction stove with double oven stove, dishwasher, washer & dryer. 3 Heat/cooling pumps, ducts in all bedrooms, units in main floor & basement. All electric light fixtures. Fountain Pump and equipment. Hydro covers both electricity & heating @ approx. $3,081.38/yr ($257/mth)..... upgrades 3/4 water service, 200 Amp Panel, and new exterior drain lines. Garage and attic measurement are included.
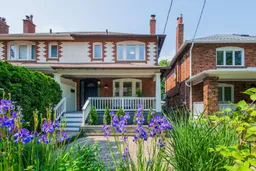 49
49

