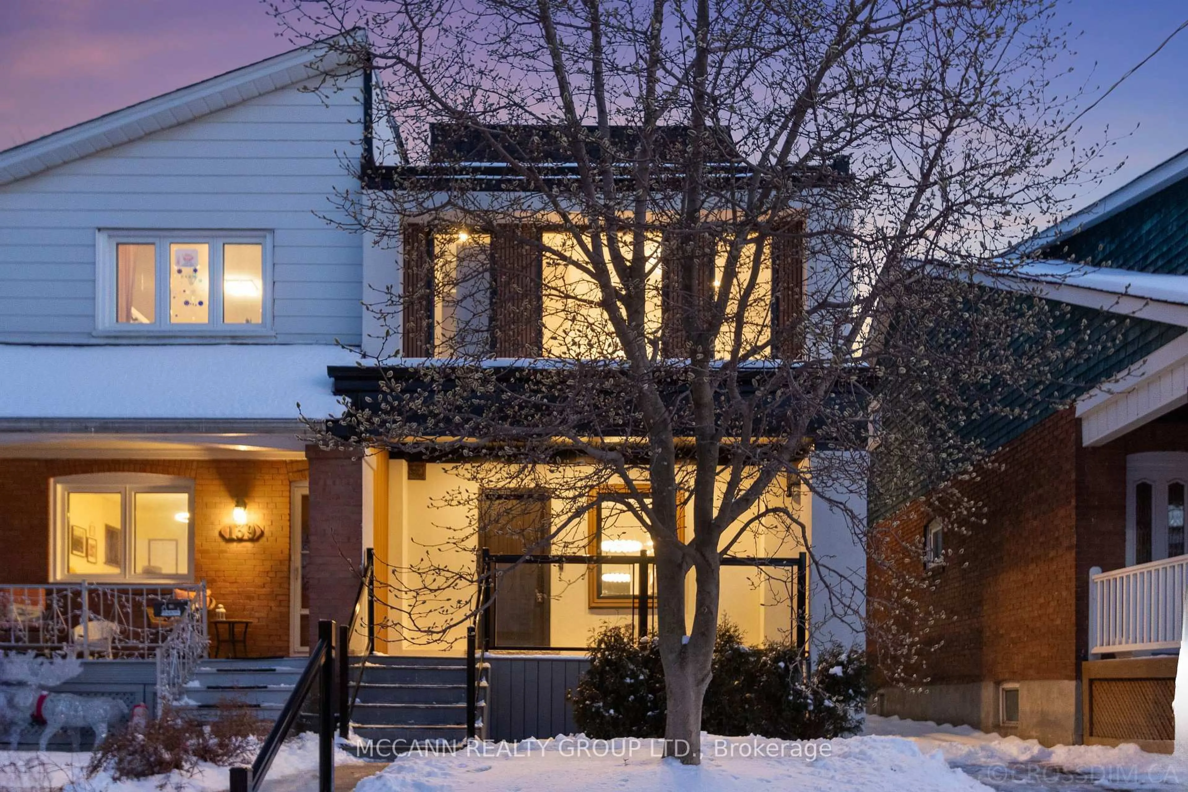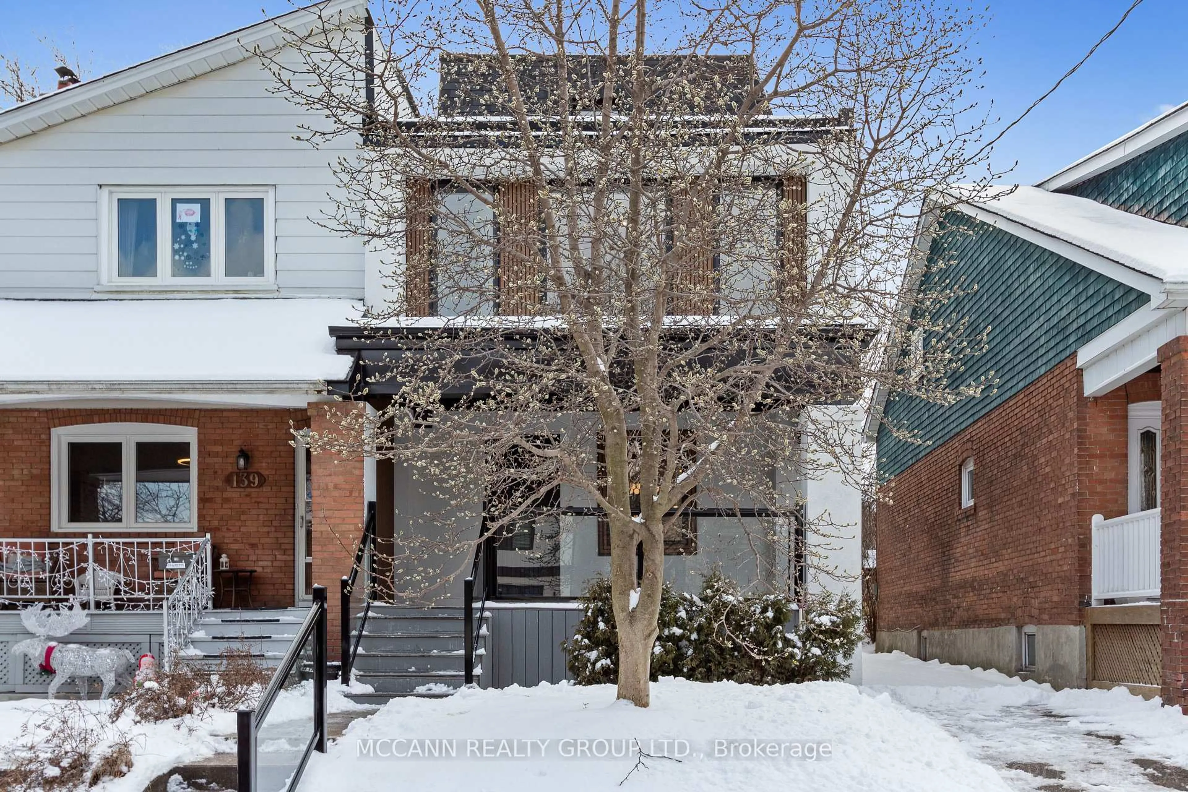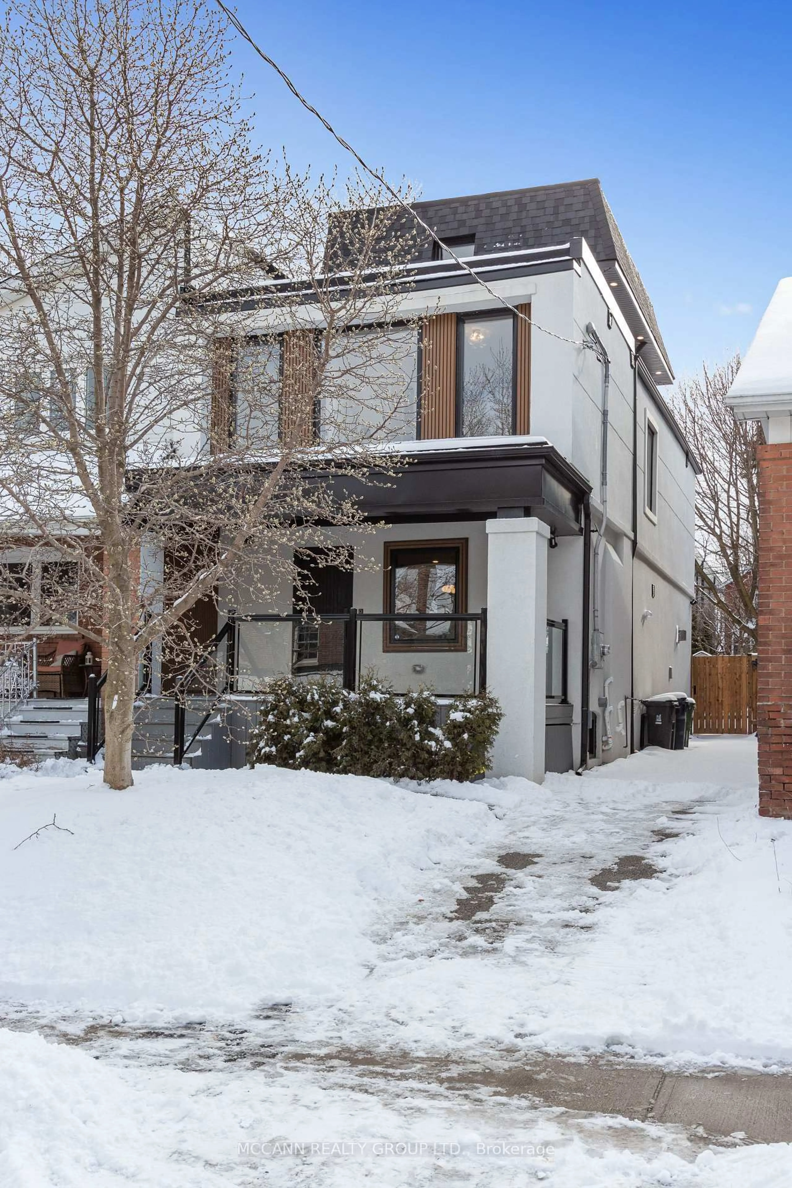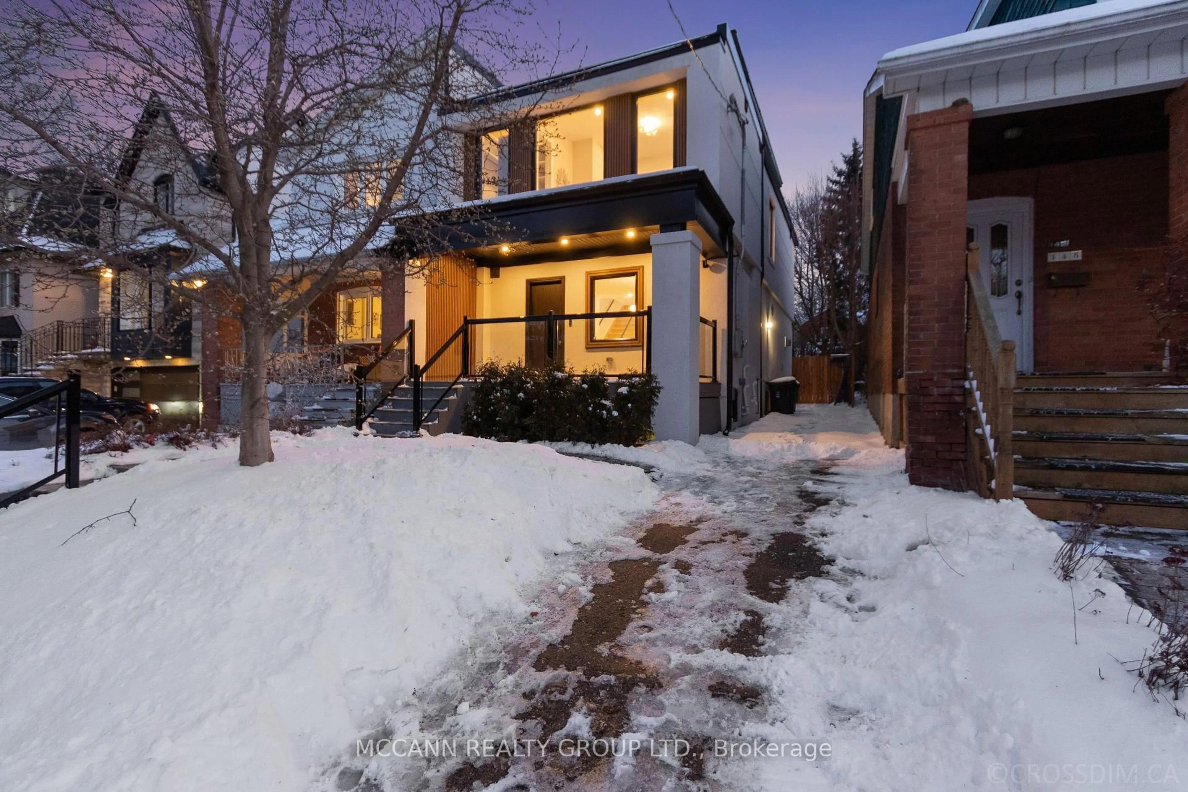
141 Craighurst Ave, Toronto, Ontario M4R 1K1
Contact us about this property
Highlights
Estimated ValueThis is the price Wahi expects this property to sell for.
The calculation is powered by our Instant Home Value Estimate, which uses current market and property price trends to estimate your home’s value with a 90% accuracy rate.Not available
Price/Sqft$1,428/sqft
Est. Mortgage$10,513/mo
Tax Amount (2024)$7,699/yr
Days On Market1 day
Total Days On MarketWahi shows you the total number of days a property has been on market, including days it's been off market then re-listed, as long as it's within 30 days of being off market.89 days
Description
Spectacular South Facing Stunning Home in Prime Lytton Park with Pool size Backyard ideal for growing families. Renovated Top to Bottom with a Third floor Addition, this approx 2400 Sq feet house on 4 levels boasts of 4+1 Bedrooms and 5 baths with a walkout Basement and a Private drive. Back to Bricks Renovation Blends in Elegance, Beauty and Functionality in this Stunning Custom Home. House offers a highly functional, transitional design with Open concept Main Floor, ideal for families and those who love entertaining. Solid Wood Fluted Main Door, Main Floor Dramatic Powder room, Herringbone floors, Fluted Kitchen Canopy, High End Appliances, Feature Gas Fireplace Wall, are all Accentuated with Gleaming Natural Light. A fabulous Custom kitchen with 3" thick quartz countertop, ample cabinet and counter space, breakfast bar overlooking the lovely family room, and a Walkout deck to a deep backyard, is ideal for relaxation, entertaining and kids play area. The second level boasts of an optional primary retreat with impeccably designed finishes, a Walk in Closet, Ensuite Washroom with double vanities, and a wonderful view of the backyard. Two other Bedrooms with Semi Ensuites, Walk In closet, huge windows, an open office space, and Laundry complete this family Area. This floor has ample natural light from large windows on all sides. The Third floor retreat offers full privacy, 3 Pc Ensuite, Walk in closet and Juliette Balcony, ideal for a Second Primary. Venture down to the lower level to find a marvellous recreation, play area, open office area, additional Bedroom and Bathroom, Storage and a Second Roughed in laundry room, and walkout to the Backyard. Nestled within a family oriented community, this home is a very short walk to restaurants, cafes, bookstores, drugstores, grocery stores and every other type of convenience including Lawrence & Eglington subways and transit systems.
Property Details
Interior
Features
2nd Floor
2nd Br
3.22 x 3.06Semi Ensuite / Closet / Window
Primary
3.29 x 3.44 Pc Ensuite / W/I Closet / Juliette Balcony
3rd Br
3.32 x 3.52Picture Window / Semi Ensuite / W/I Closet
Exterior
Features
Parking
Garage spaces -
Garage type -
Total parking spaces 2
Property History
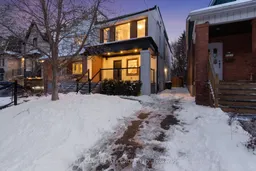 48
48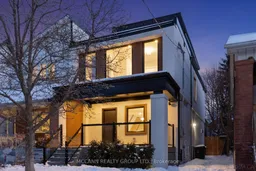
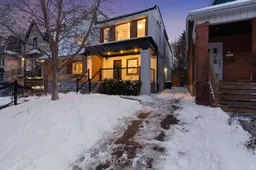
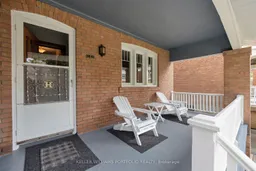
Get up to 1% cashback when you buy your dream home with Wahi Cashback

A new way to buy a home that puts cash back in your pocket.
- Our in-house Realtors do more deals and bring that negotiating power into your corner
- We leverage technology to get you more insights, move faster and simplify the process
- Our digital business model means we pass the savings onto you, with up to 1% cashback on the purchase of your home
