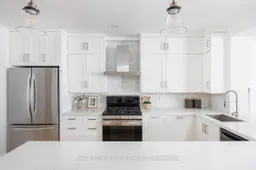Step into a world where modern luxury meets legacy on Albertus Avenue, one of Lytton Park's most coveted streets. 195 Albertus Avenue stands as a testament to refined living in one of Toronto's most exclusive enclaves, and now one of the most desirable and sought-after communities for active families. Albertus Avenue offers a life where busy families can still connect with their community and get to learn their neighbours names. Where block parties are celebrated, and kids safely navigate the walk to school together, whether it is John Ross Robertson, Glenview, Lawrence Collegiate or Havergal College, and forge bonds through their local NT Hockey, Nitro Soccer, and NT Baseball teams.The homeowners have continually upgraded and maintained this home over their 10 years of stewardship. Now, a stunning 4-bedroom, 4-bathroom residence that whispers stories of old Toronto charm while embracing its modern family demands. Truly renovated from top to bottom over the past few years. Surrounded by manicured gardens and heritage architecture, you'll feel worlds away from urban chaos, yet conveniently positioned in the middle of it all. Just a 15-minute walk to Eglinton TTC Station on line 1, 10-15 minute drive from downtown's energy or 5 minutes to the 401 when it's time to escape the city. A bounty of shopping, cafes and dining options within walking distance along Yonge, Avenue Road, Lawrence or Eglinton! Improvements | White oak floors and trim (2025), Repaint throughout (2025), Powder Room (2025), Marble fireplace hearth (2025), Interlock Patio (2024) Primary Ensuite (2023), Kids Bathroom (2023), Kitchen and Appliances (2022), New Windows throughout (2022), Laundry Area (2021),
Inclusions: Stainless Steel Fridge, Gas Stove, Built-in Dishwasher, Over-the-Range Hood, Built-in Microwave, Basement Fridge, Washing Machine, Dryer, Direct Gas BBQ, 40 amp Auto Charging Terminal, Hot Water Tank, Gas Furnace, Central Air Conditioner
 45
45


