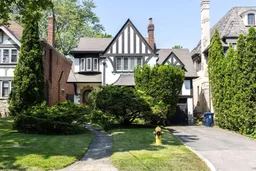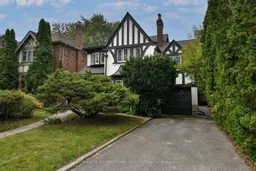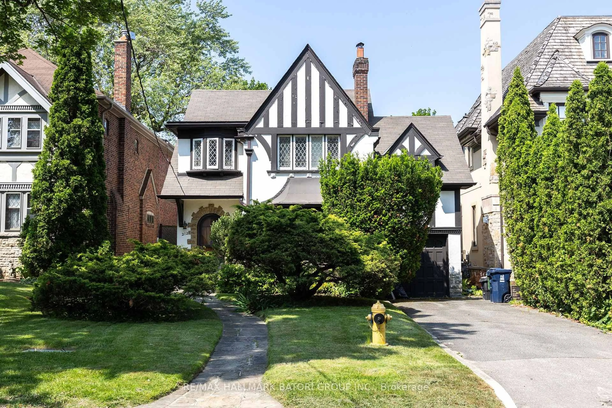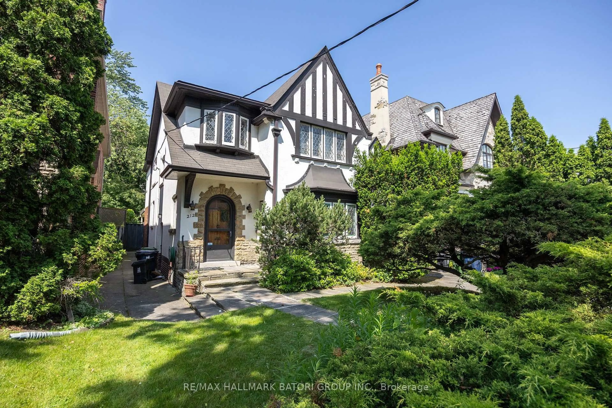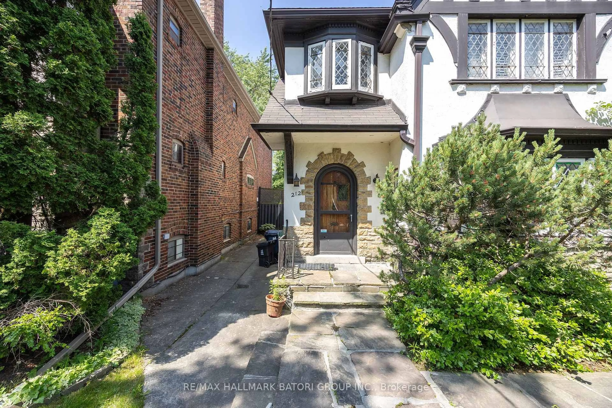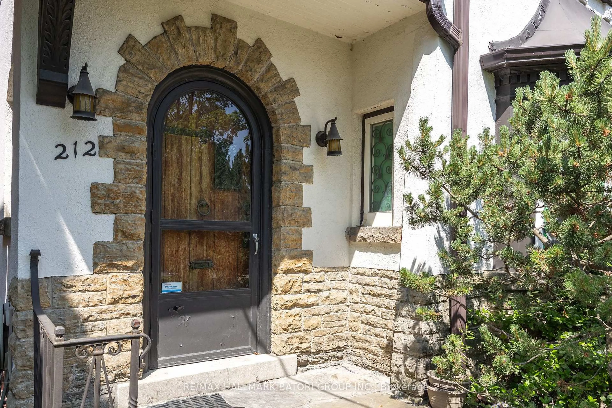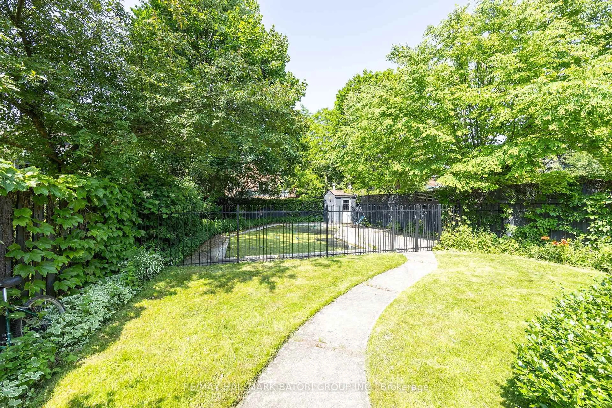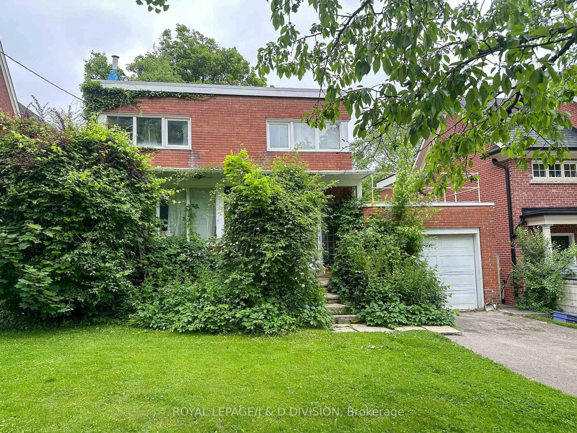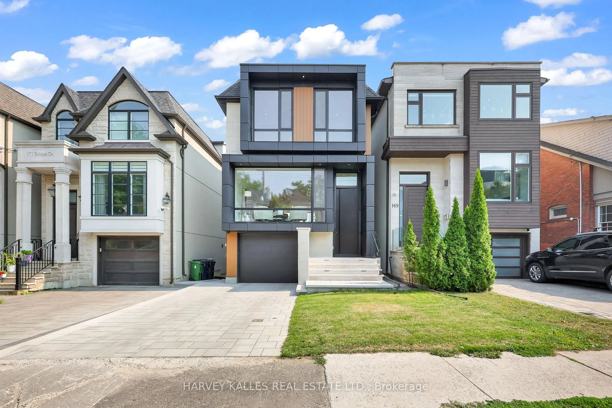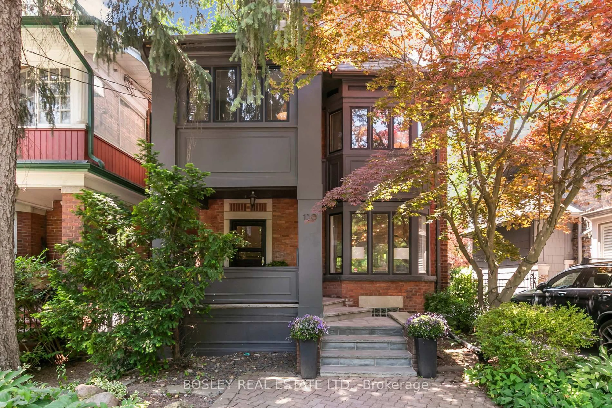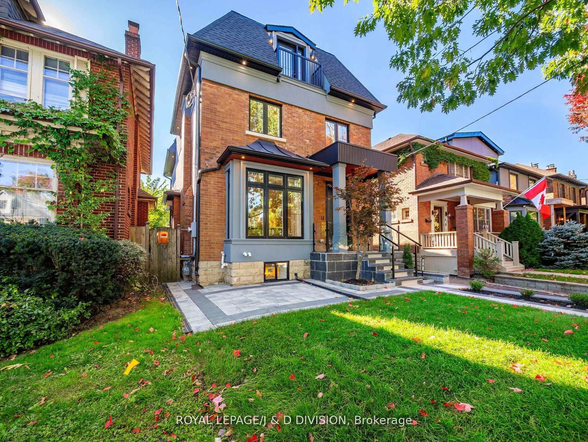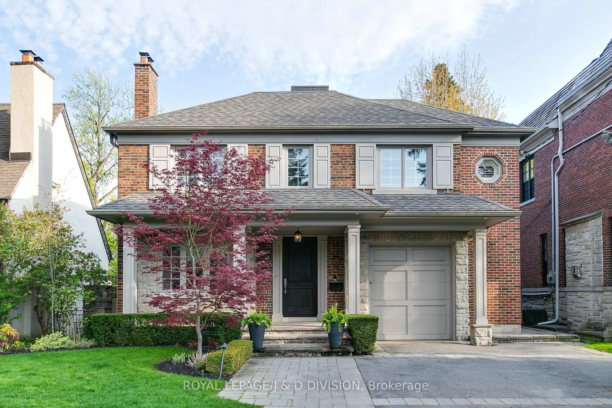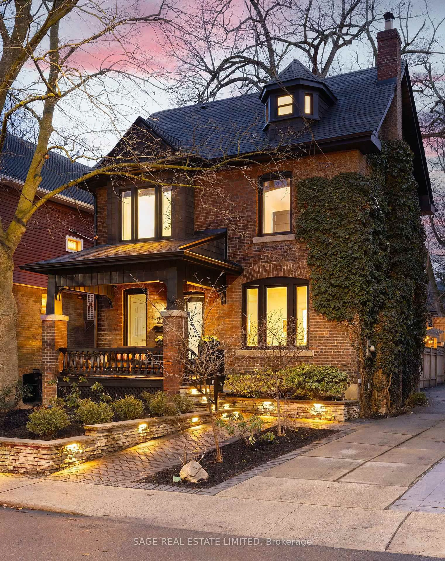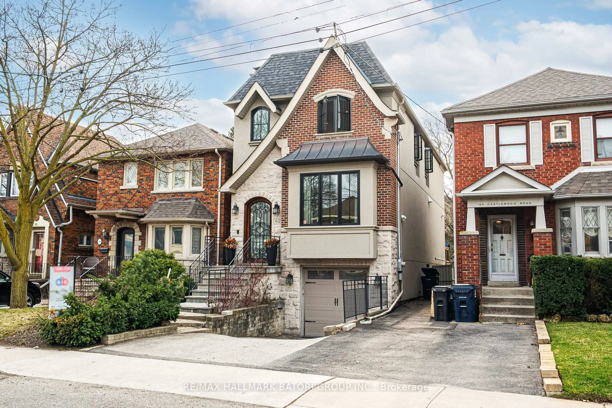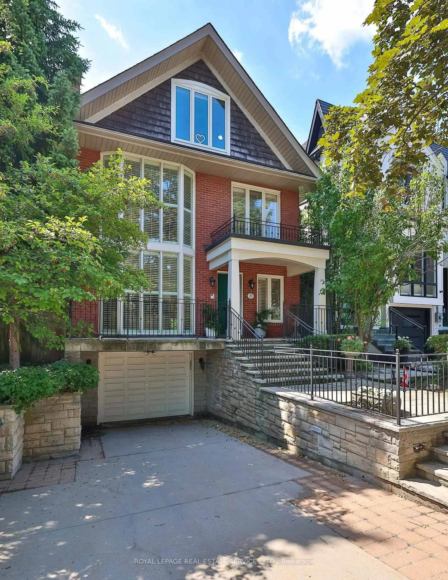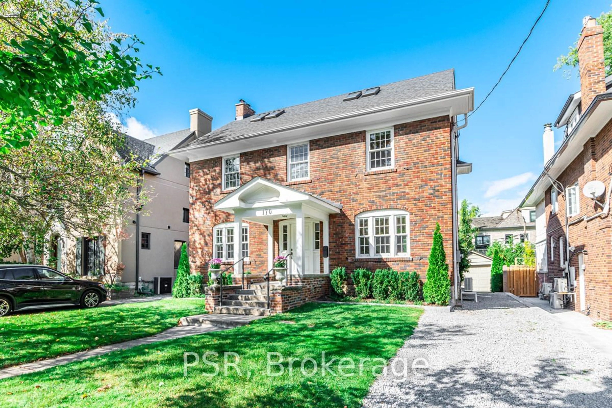212 Rosemary Rd, Toronto, Ontario M5P 3E1
Contact us about this property
Highlights
Estimated valueThis is the price Wahi expects this property to sell for.
The calculation is powered by our Instant Home Value Estimate, which uses current market and property price trends to estimate your home’s value with a 90% accuracy rate.Not available
Price/Sqft$1,980/sqft
Monthly cost
Open Calculator

Curious about what homes are selling for in this area?
Get a report on comparable homes with helpful insights and trends.
+12
Properties sold*
$2.8M
Median sold price*
*Based on last 30 days
Description
Step into this classic Tudor-style residence nestled in prestigious Lower Forest Hill Village. Situated on a generous 40' x 164' lot with a private drive and attached garage, this property offers timeless curb appeal and exciting potential to create the home of your dreams. Surrounded by mature trees and beautiful homes, its a rare opportunity to build or renovate in one of Toronto's most sought-after neighbourhoods. Enjoy easy access to Village shops, parks, and transit, and close proximity to top private schools including Bishop Strachan, Upper Canada College, and St. Michaels College. Nature lovers will appreciate the nearby Kay Gardner Beltline Trail a scenic path perfect for walking, running, or cycling.
Property Details
Interior
Features
Exterior
Features
Parking
Garage spaces 1
Garage type Attached
Other parking spaces 2
Total parking spaces 3
Property History
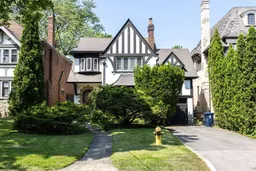 10
10