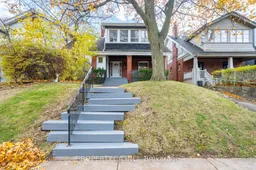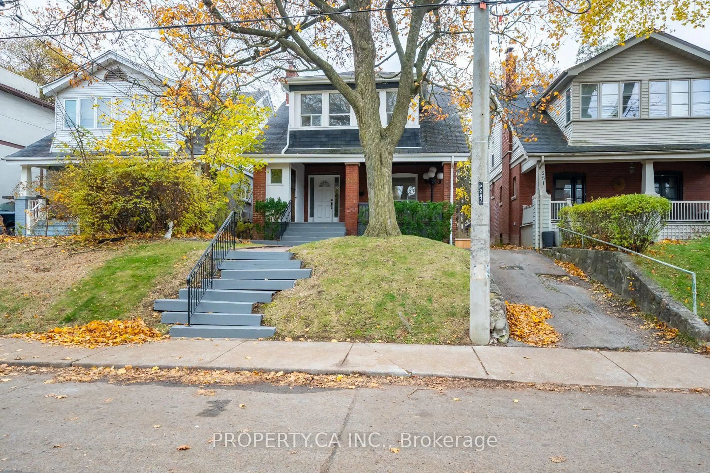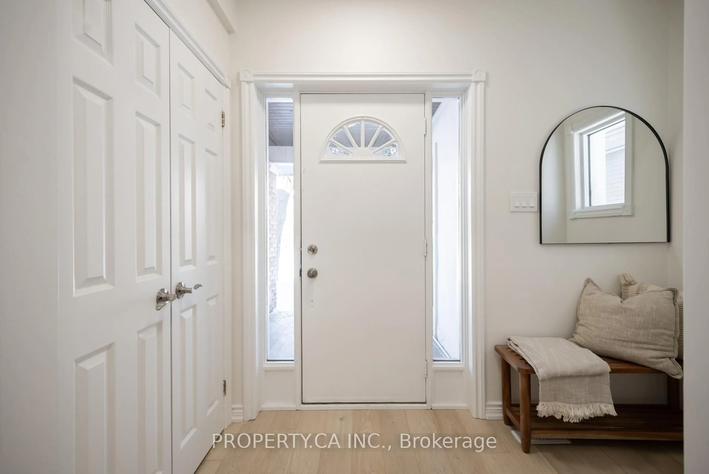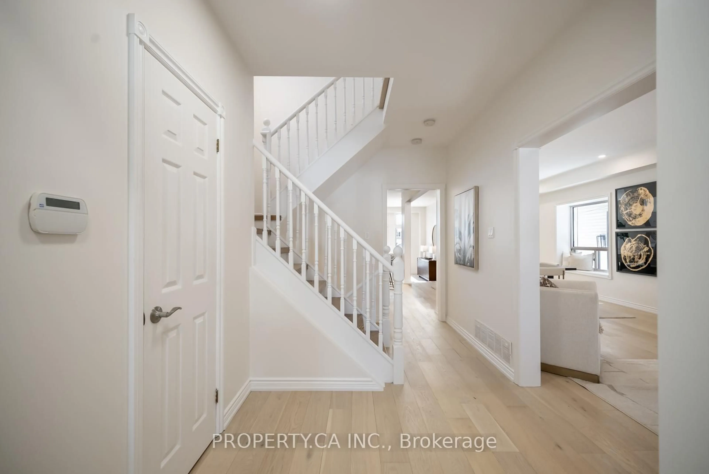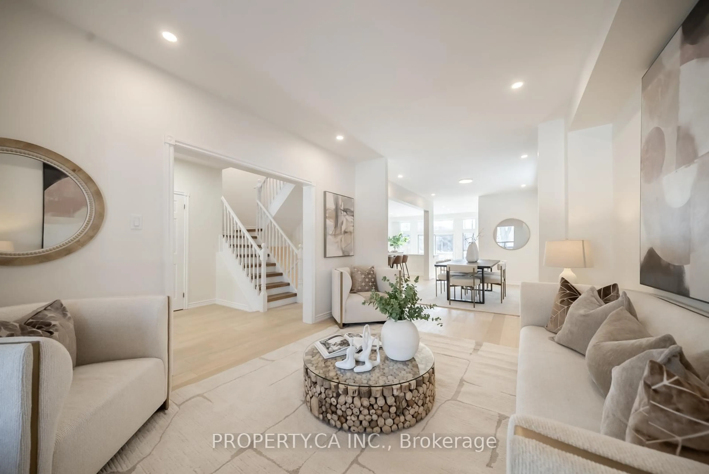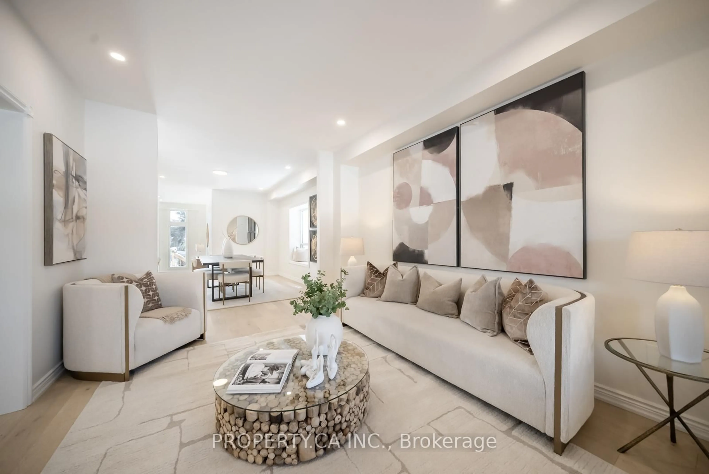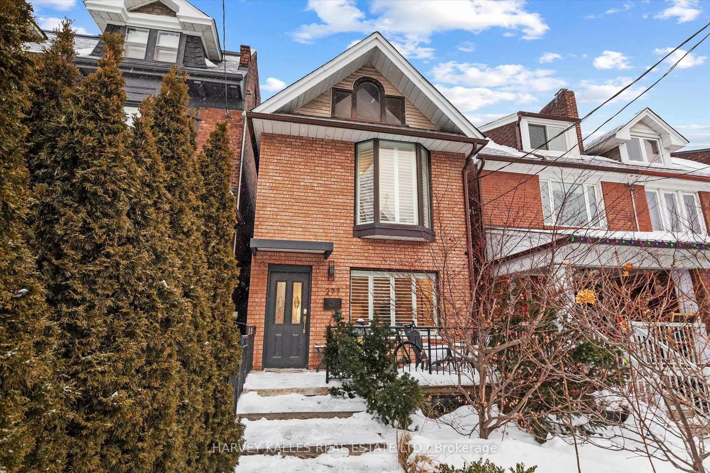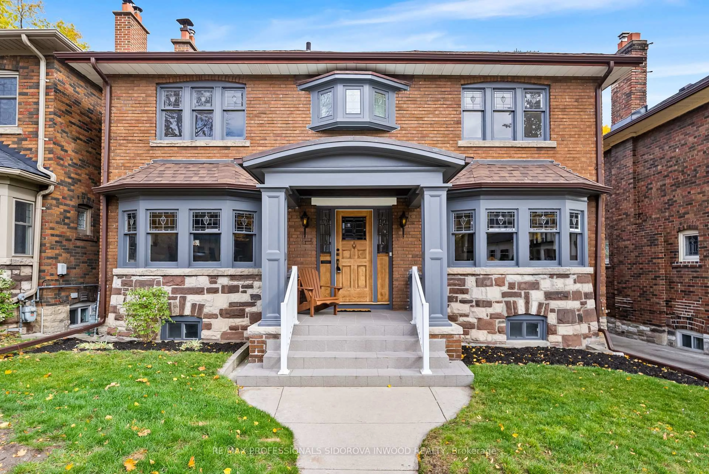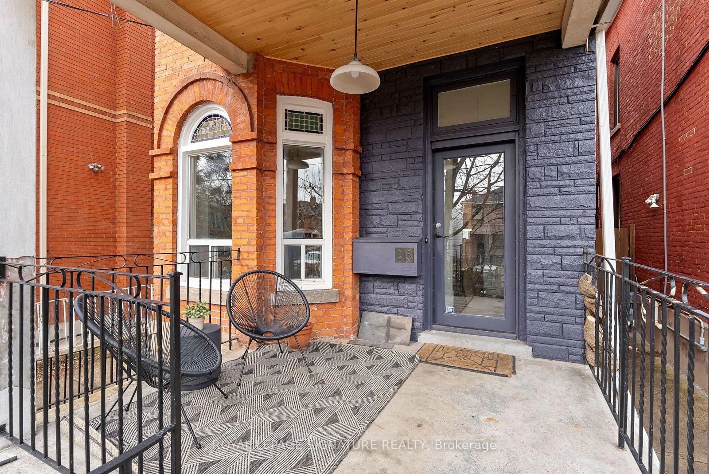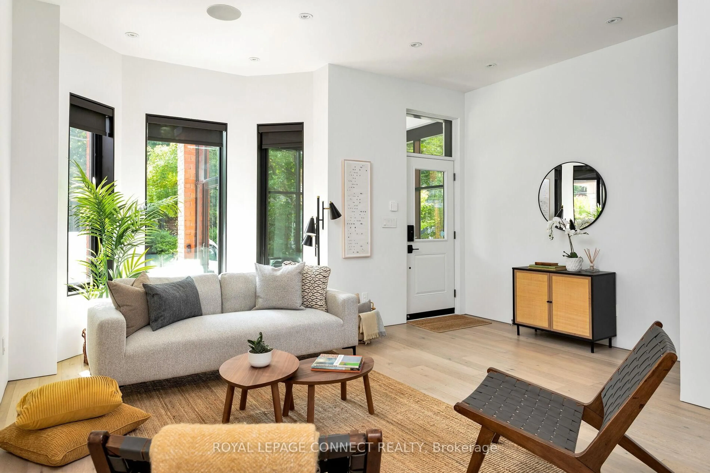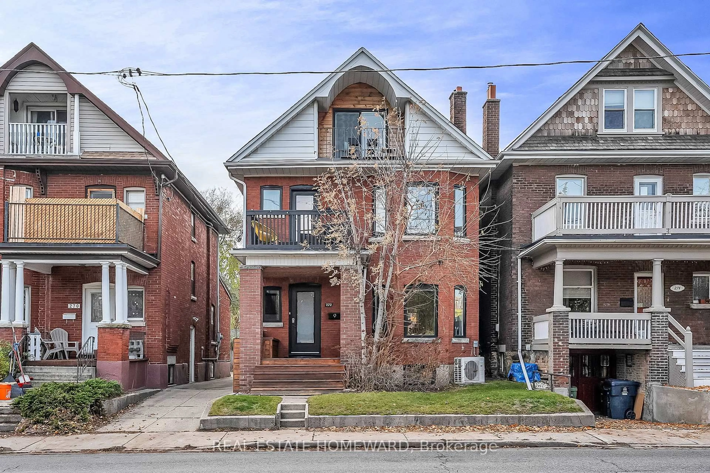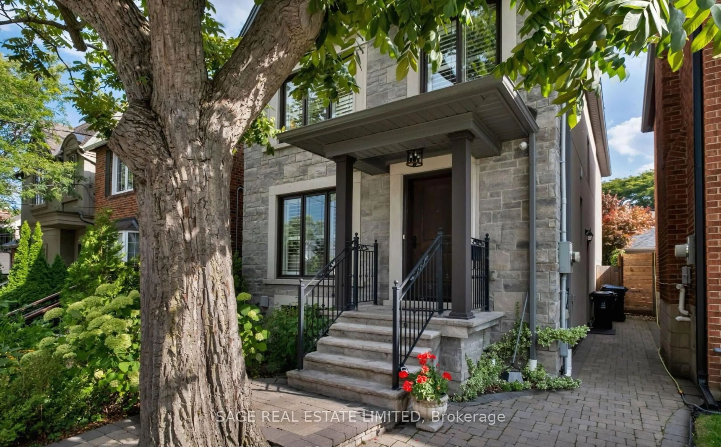247 St Clements Ave, Toronto, Ontario M4R 1H3
Contact us about this property
Highlights
Estimated valueThis is the price Wahi expects this property to sell for.
The calculation is powered by our Instant Home Value Estimate, which uses current market and property price trends to estimate your home’s value with a 90% accuracy rate.Not available
Price/Sqft$968/sqft
Monthly cost
Open Calculator
Description
Discover this charming 4-bedroom, 3-bath detached home in the heart of highly coveted Allenby. Thoughtfully renovated throughout, this warm and welcoming residence features gleaming hardwood floors, brand new stainless steel appliances, elegant pot lights, and an effortless open-concept layout that truly elevates everyday living.The beautifully designed kitchen, complete with a spacious centre island, flows seamlessly into the family and dining rooms-an ideal setup for memorable family gatherings, festive holidays, or cozy evenings with friends. Enjoy easy indoor-outdoor living with direct access to a large, expansive backyard deck, perfect for morning coffee, evening wine, or simply unwinding in your own private retreat. Located close to everything that matters, top-rated schools, fantastic shops, convenient transit, and an abundance of parks and trails, this home offers both comfort and unmatched lifestyle appeal. The list goes on!
Upcoming Open House
Property Details
Interior
Features
Main Floor
Living
4.37 x 3.41hardwood floor / Pot Lights / Open Concept
Dining
4.9 x 3.38hardwood floor / Pot Lights / Open Concept
Kitchen
4.68 x 3.41hardwood floor / Stainless Steel Appl / Pot Lights
Family
4.6 x 3.9hardwood floor / Pot Lights / W/O To Deck
Exterior
Features
Parking
Garage spaces -
Garage type -
Total parking spaces 1
Property History
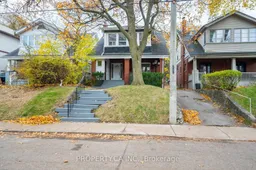 45
45