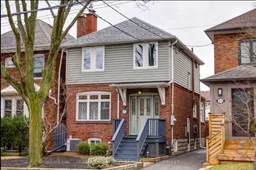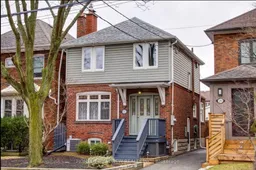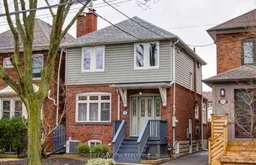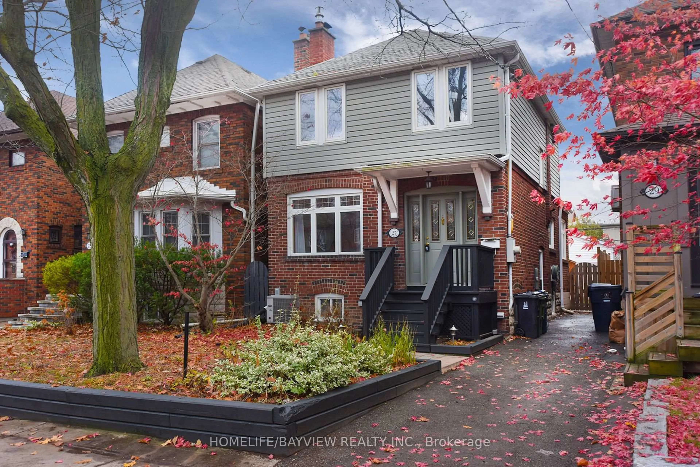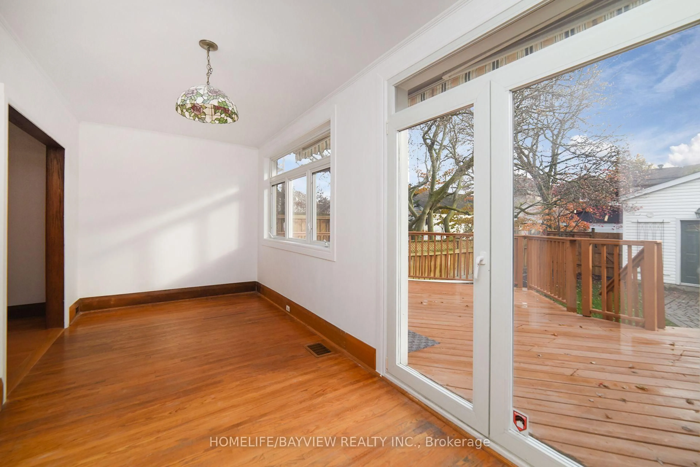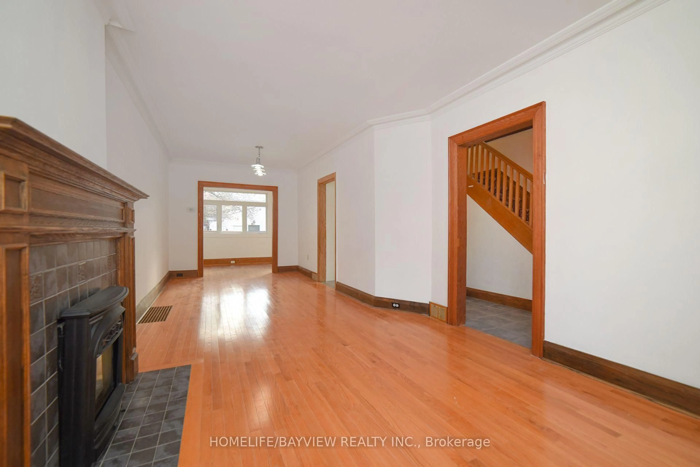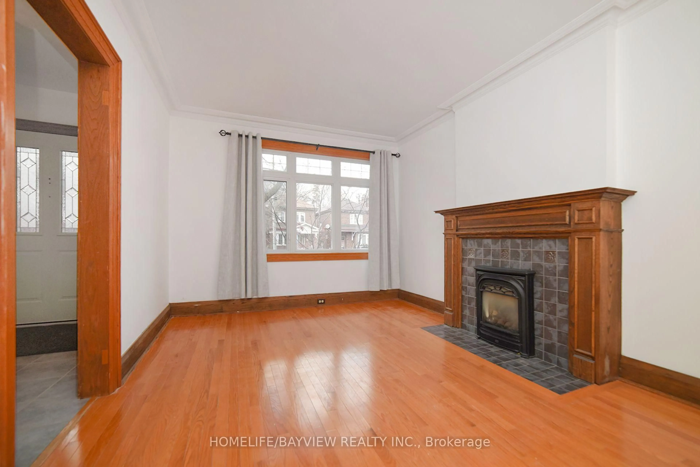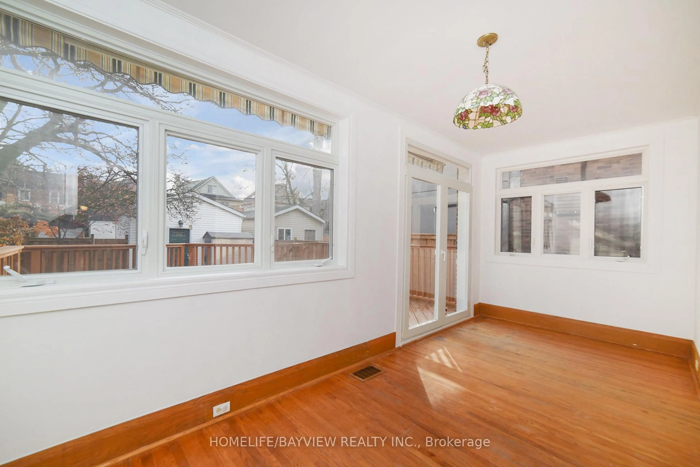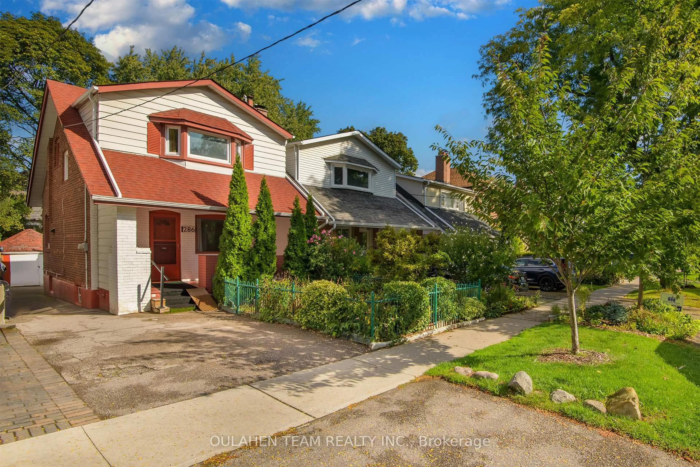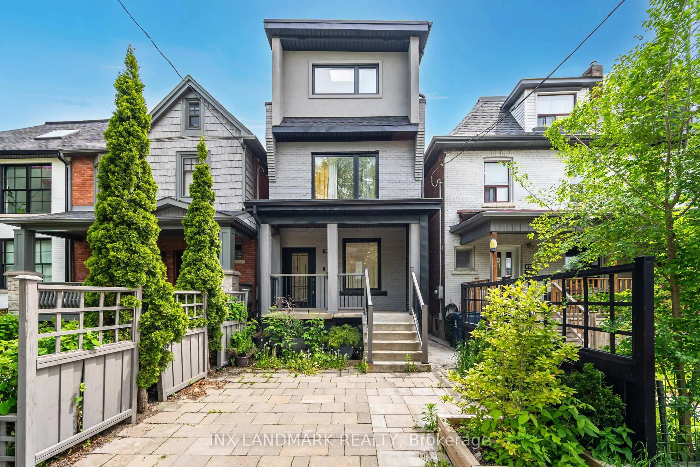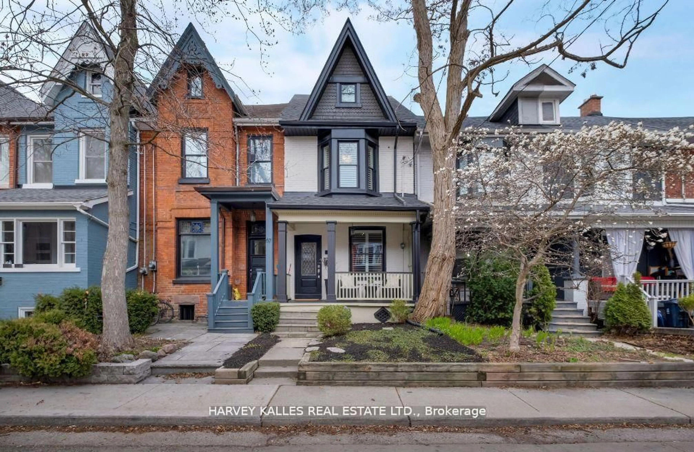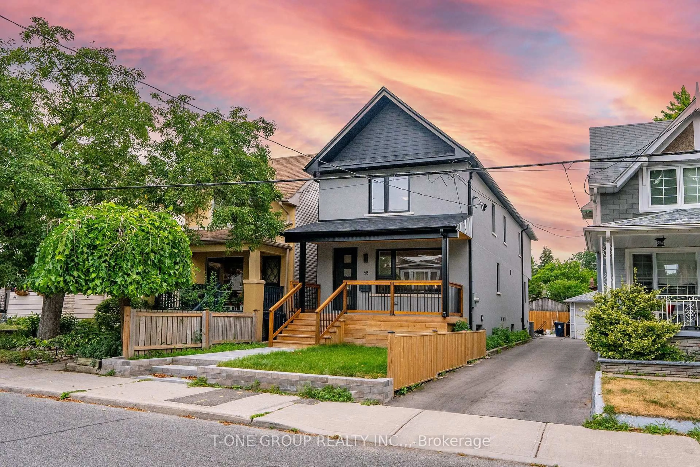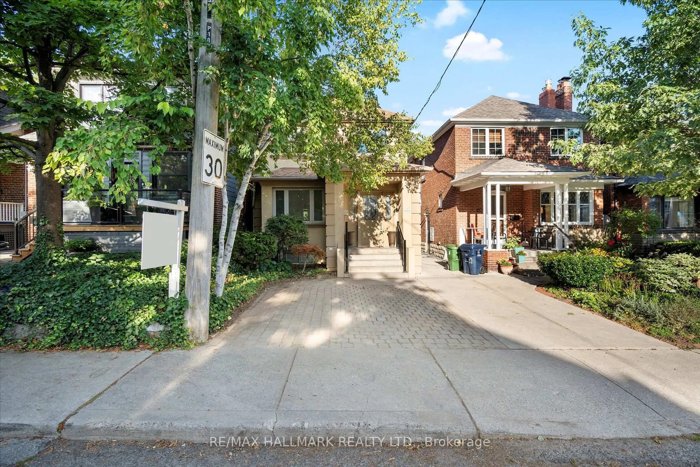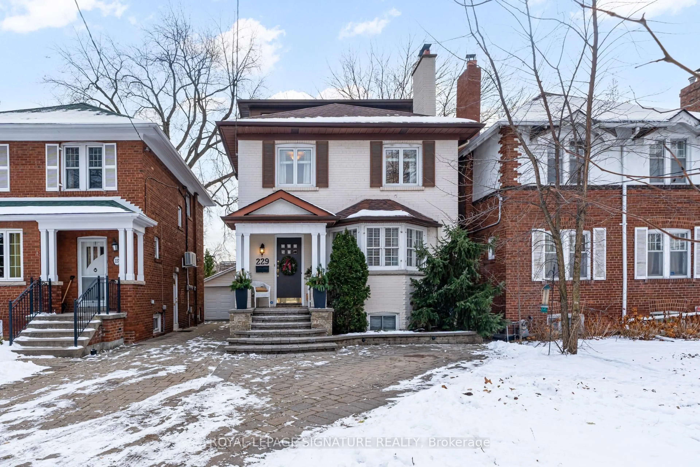27 Cranbrooke Ave, Toronto, Ontario M5M 1M3
Contact us about this property
Highlights
Estimated valueThis is the price Wahi expects this property to sell for.
The calculation is powered by our Instant Home Value Estimate, which uses current market and property price trends to estimate your home’s value with a 90% accuracy rate.Not available
Price/Sqft$1,402/sqft
Monthly cost
Open Calculator
Description
Welcome to this charming home in the heart of Lawrence Park. This beautifully upgraded property features a brand-new finished basement, a new furnace room, and generous additional living space. Enjoy a bright, open layout, a lovely backyard, and a deck ideal for summer entertaining. The home also offers a garage and extra parking, all in one of Toronto's most sought-after neighbourhoods, close to top schools, restaurants, and shopping.
Property Details
Interior
Features
2nd Floor
3rd Br
3.0 x 2.74hardwood floor / Closet / Ceiling Fan
2nd Br
2.95 x 2.9hardwood floor / Closet
Primary
4.04 x 2.69hardwood floor / Closet / Ceiling Fan
Office
3.02 x 2.41hardwood floor / Combined W/Br
Exterior
Features
Parking
Garage spaces 1
Garage type Detached
Other parking spaces 1
Total parking spaces 2
Property History
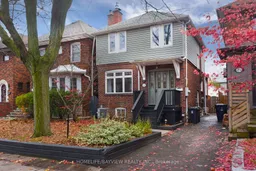 21
21