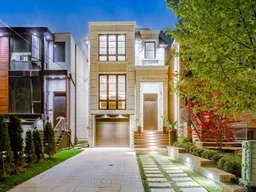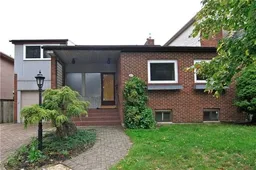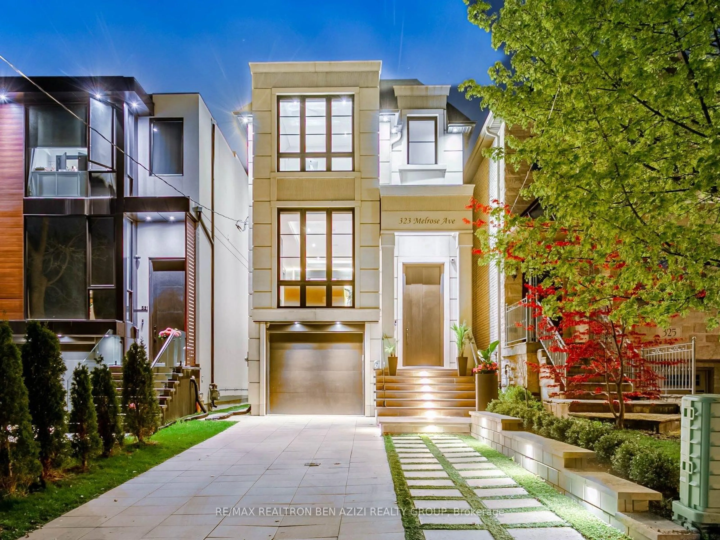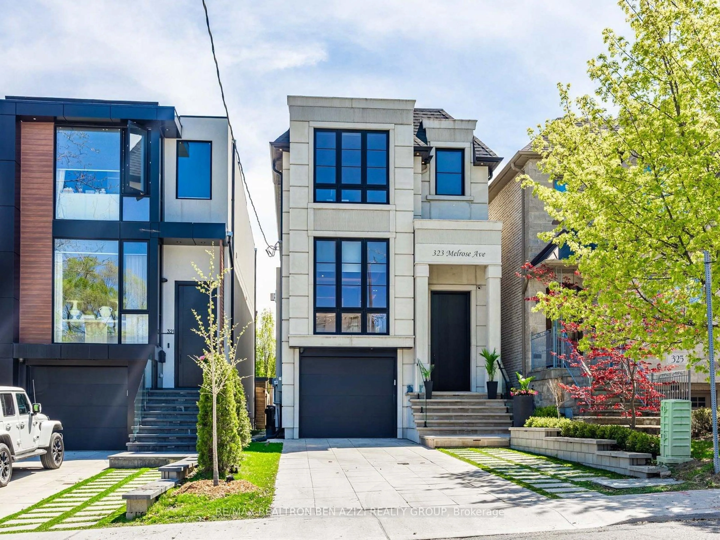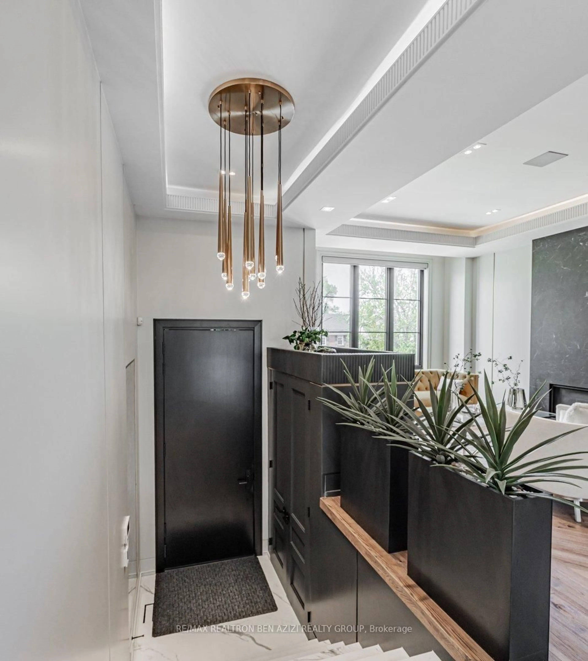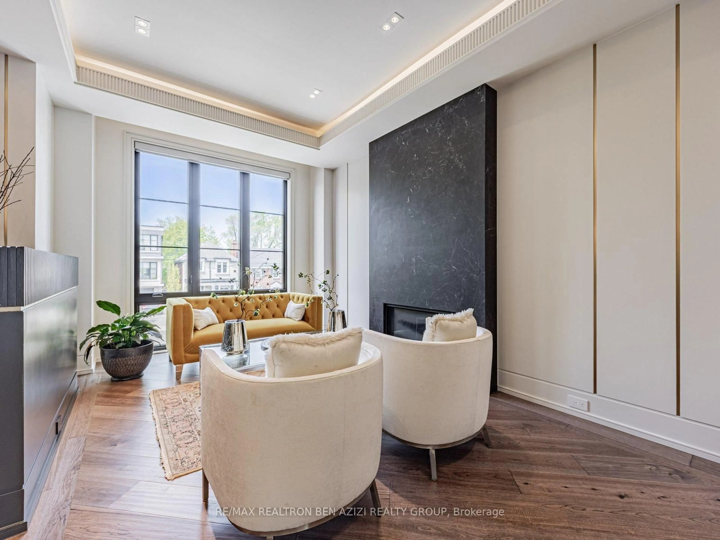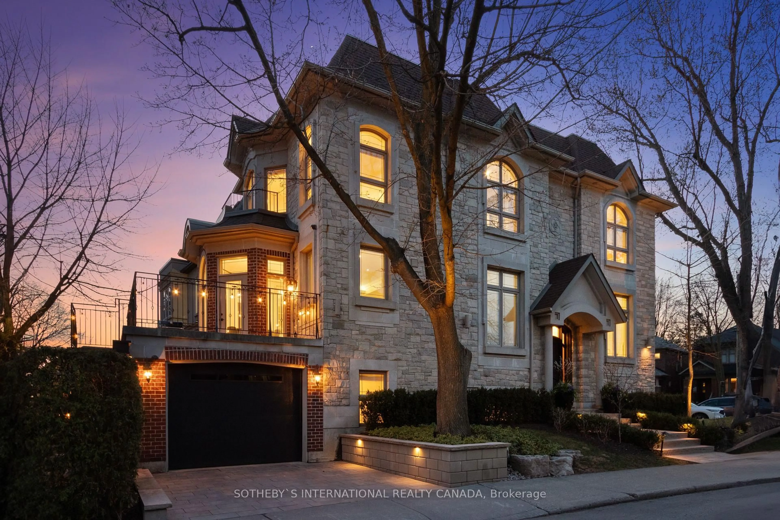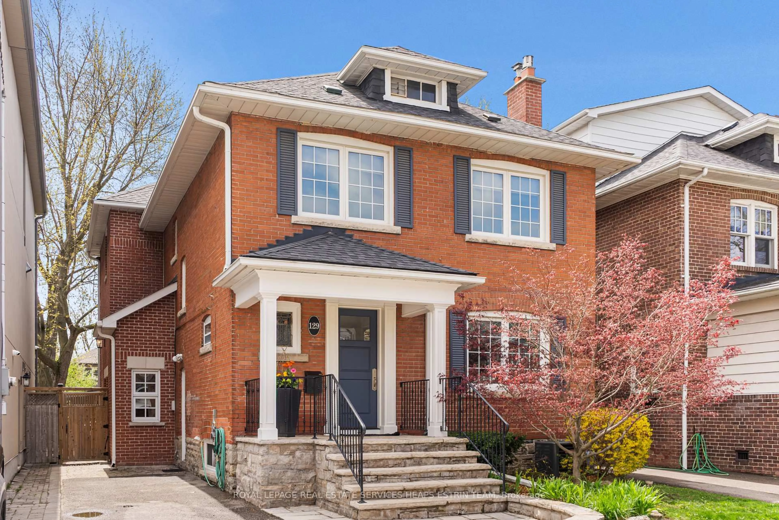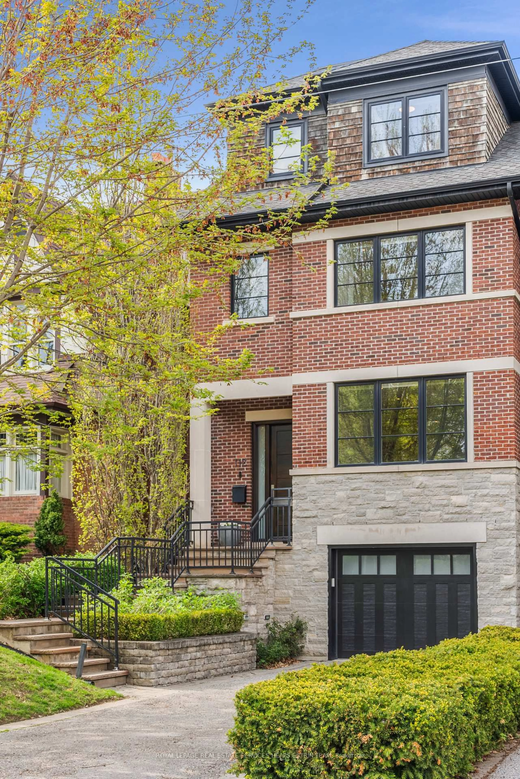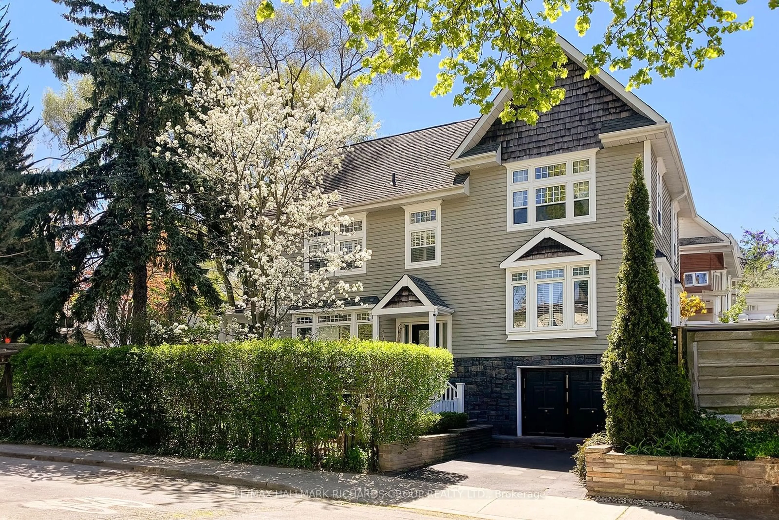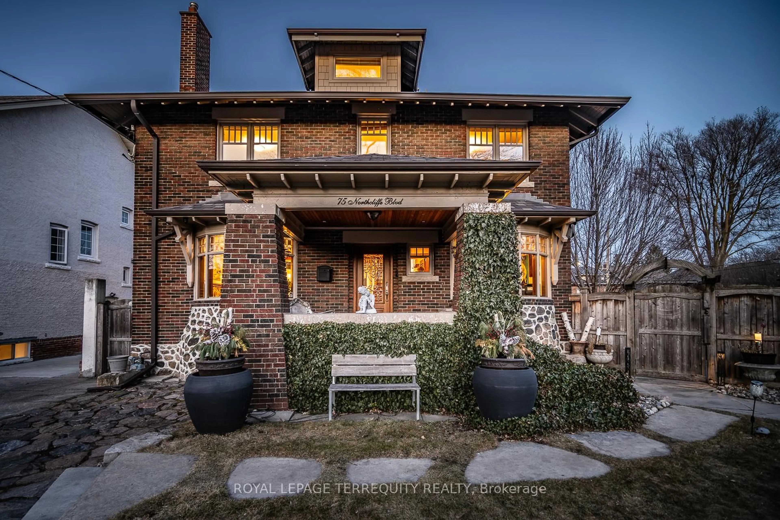323 Melrose Ave, Toronto, Ontario M5M 1Z5
Contact us about this property
Highlights
Estimated valueThis is the price Wahi expects this property to sell for.
The calculation is powered by our Instant Home Value Estimate, which uses current market and property price trends to estimate your home’s value with a 90% accuracy rate.Not available
Price/Sqft$1,570/sqft
Monthly cost
Open Calculator

Curious about what homes are selling for in this area?
Get a report on comparable homes with helpful insights and trends.
+12
Properties sold*
$2.8M
Median sold price*
*Based on last 30 days
Description
Absolutely stunning custom-built home in the prestigious Lawrence Park North, nestled within the highly sought-after John Wanless Public School district. This elegant 4-bedroom residence offers over 3,000 sq ft of luxurious living space filled with natural light and designed for both comfort and function. Situated on a rare 150-ft deep lot, the home features a snowmelt driveway and front porch, a saltwater pool with built-in Jacuzzi, and a beautiful gazebo perfect for year-round entertaining.The inviting foyer with heated floors leads to a main floor adorned with panelled walls, rich hardwood floors, a wine showcase, two gas fireplaces, and a chef-inspired kitchen complete with a 6-burner Wolf gas stove and Miele fridge. Upstairs, the spacious primary suite boasts two walk-in closets and a 7-piece spa-like ensuite with a steam shower.The fully finished basement features soaring 12-ft ceilings, heated floors, a walk-out, a sleek wet bar, and a cozy gas fireplace ideal for relaxing or entertaining.Exceptional walk score just steps to Avenue Rd's amenities, top-rated schools, transit, and highways. This home truly has it all!
Property Details
Interior
Features
Main Floor
Foyer
1.65 x 152.0Heated Floor / Ceramic Floor / Double Closet
Living
4.6 x 3.89Fireplace / hardwood floor / Built-In Speakers
Dining
4.57 x 4.5Combined W/Living / Built-In Speakers / Panelled
Powder Rm
1.93 x 1.52Heated Floor
Exterior
Features
Parking
Garage spaces 1
Garage type Built-In
Other parking spaces 3
Total parking spaces 4
Property History
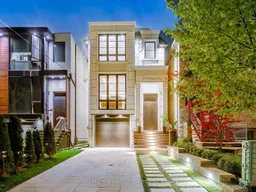 43
43