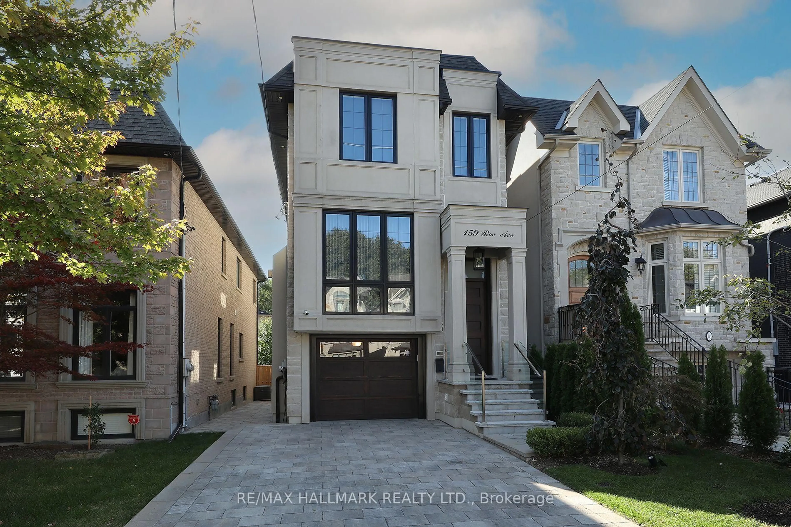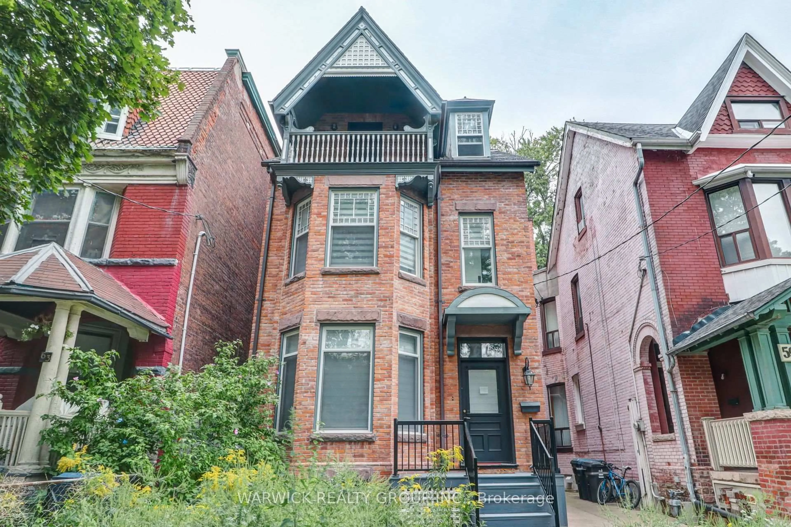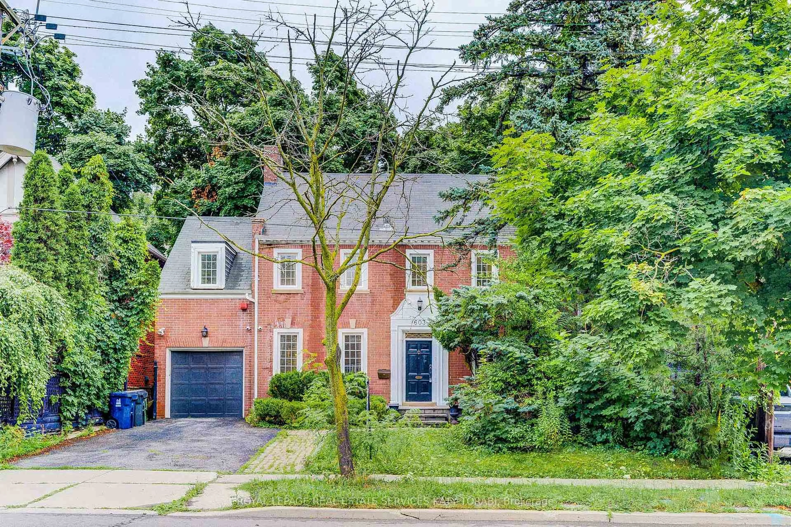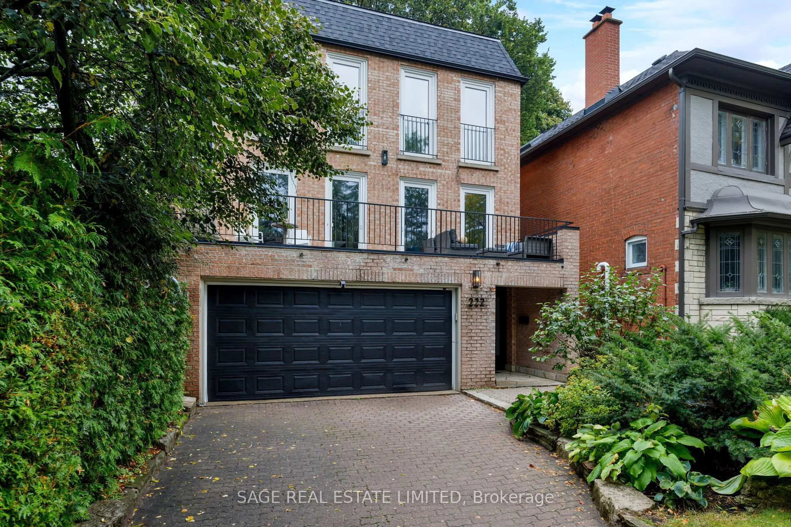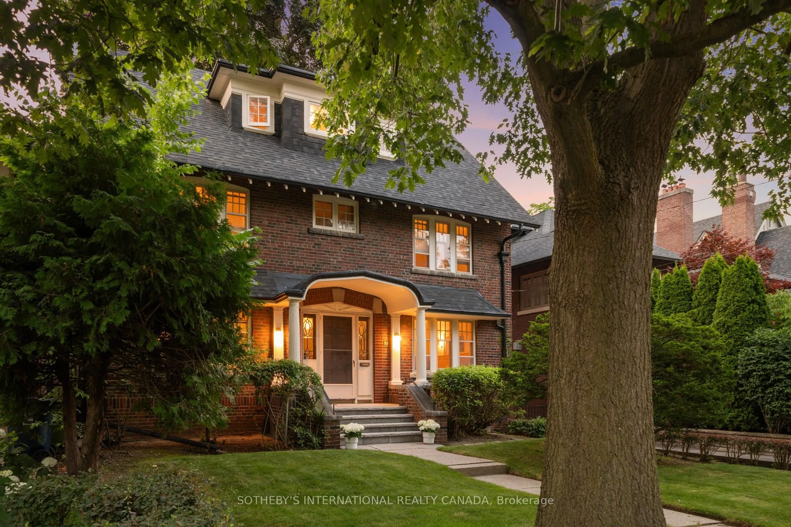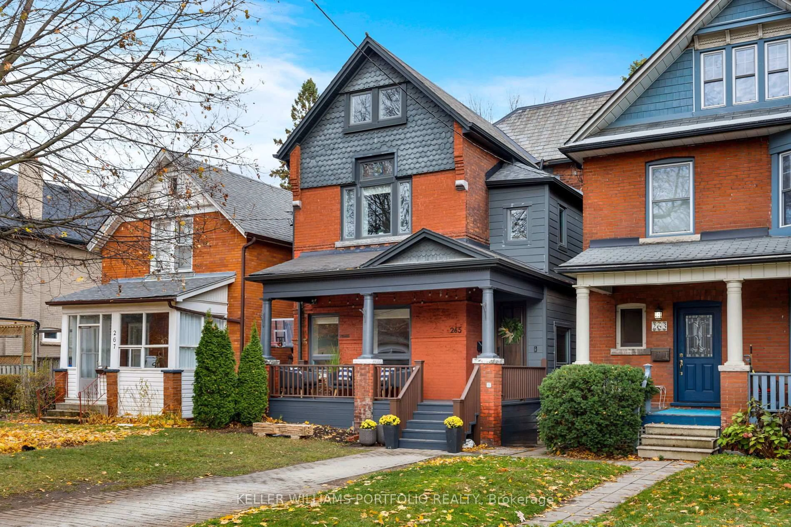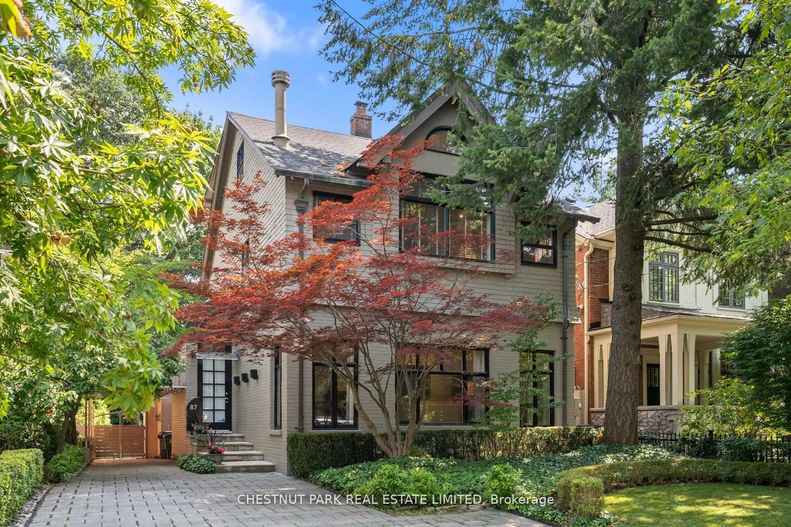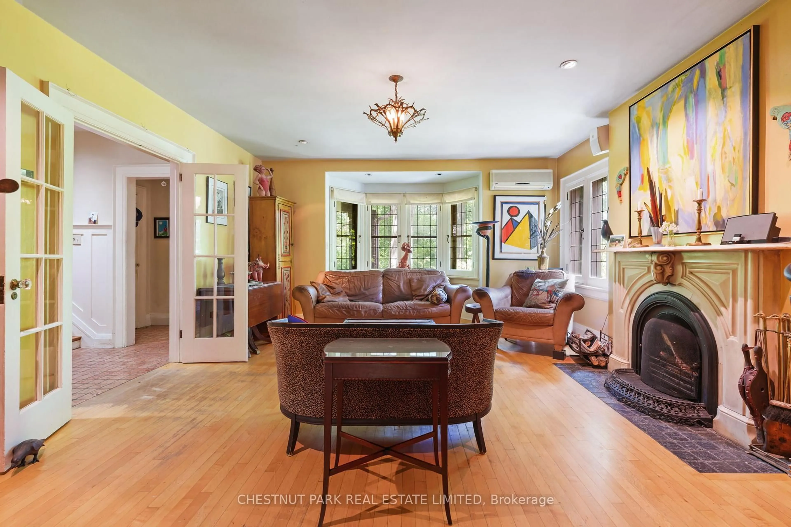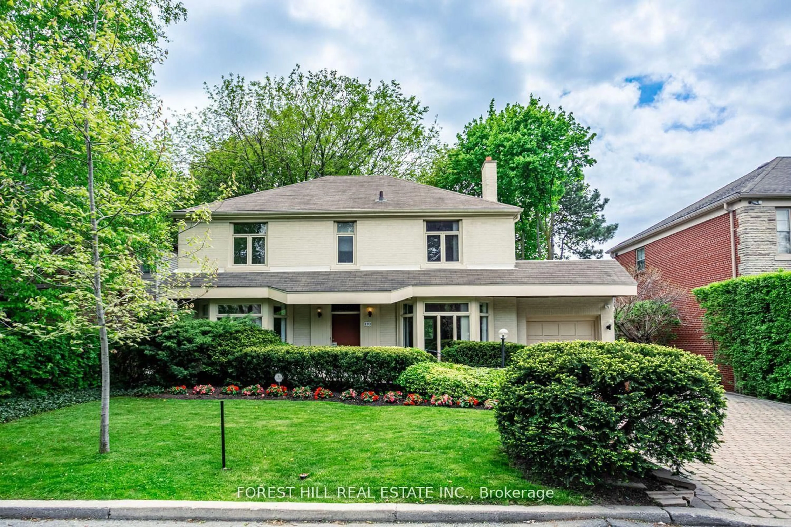Welcome to 71 Deloraine Avenue, a stunning residence nestled in the heart of prestigious Lawrence Park. This beautifully crafted home blends timeless elegance with modern luxury, offering approximately 10-ft ceilings on the main and lower levels and 9.7-ft ceilings on the second floor. Step inside through the rich mahogany front door and be greeted by exquisite details including wainscotting, crown moulding, hardwood flooring throughout the main and upper levels, and elegant pot lighting. This home features three gas fireplaces, built-in wall units, and built-in speakers-perfect for both entertaining and everyday comfort. The gourmet kitchen is equipped with top-of-the-line appliances, including a paneled Sub-Zero refrigerator Wolf gas stove, oven, and microwave. The primary suite offers a spa-like retreat with a heated ensuite floor. Additional conveniences include central vacuum, a security system, and laundry rooms on both the second floor and lower level. The landscaped exterior boasts interlocking stone in the front year and a two-tier deck at the rear, ideal for outdoor gatherings. The fully finished walk-out basement includes a large recreation room and a private nanny quarter-perfect for extended family or guests. This sunny southern home located just steps from Yonge Street. This exceptional property offers unbeatable access to restaurants, shops, schools, and public transit. A truly rare opportunity in one of Toronto's most coveted neighbourhoods-designed to impress even the most discerning buyer.
Inclusions: Panelled Subzero Fridge, Wolf Stainless Steel Gas Stove, Wolf Stainless Steel B/I Microwave and B/I Oven. Panelled B/I Dishwasher, Stainless Steel Hood, 2 TVs, Central Vacuum With Hose, 2 Front Load Washers and Dryers, Inground Sprinkler System, Ceiling Fan, All Window Coverings, Garage Door Openers + 1 Remote, Sec. System, Gas Fireplace, All Electric Light Fixtures. *Heated Floor On Semi-Ensuite - As Is Condition*
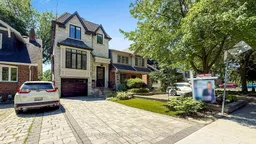 50
50

