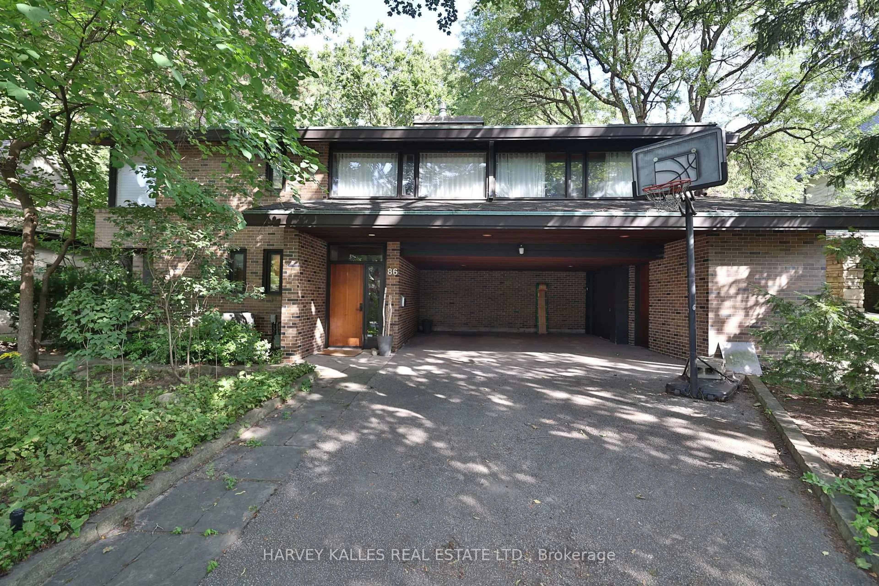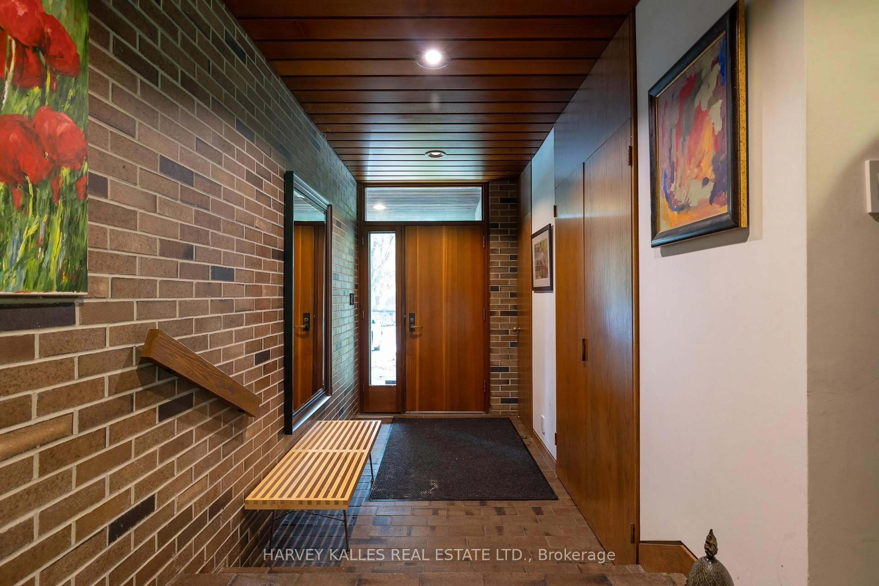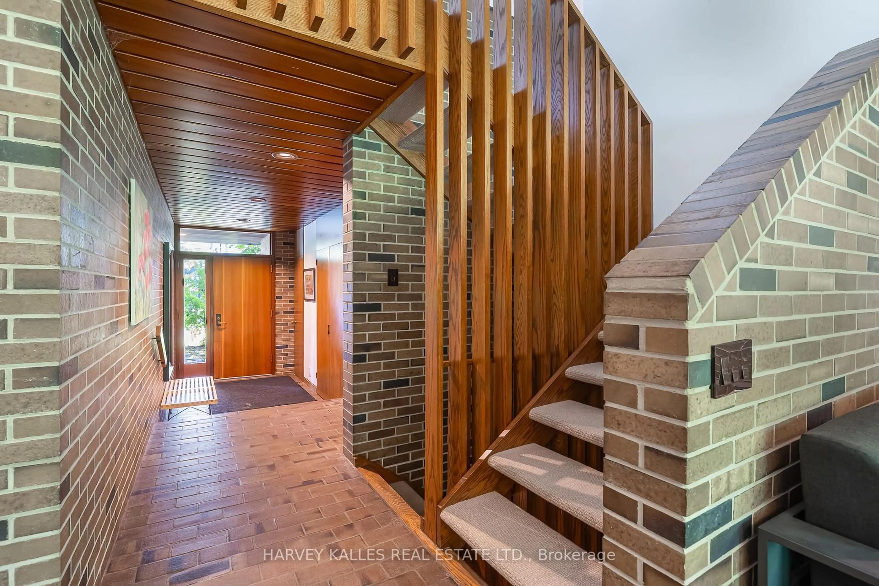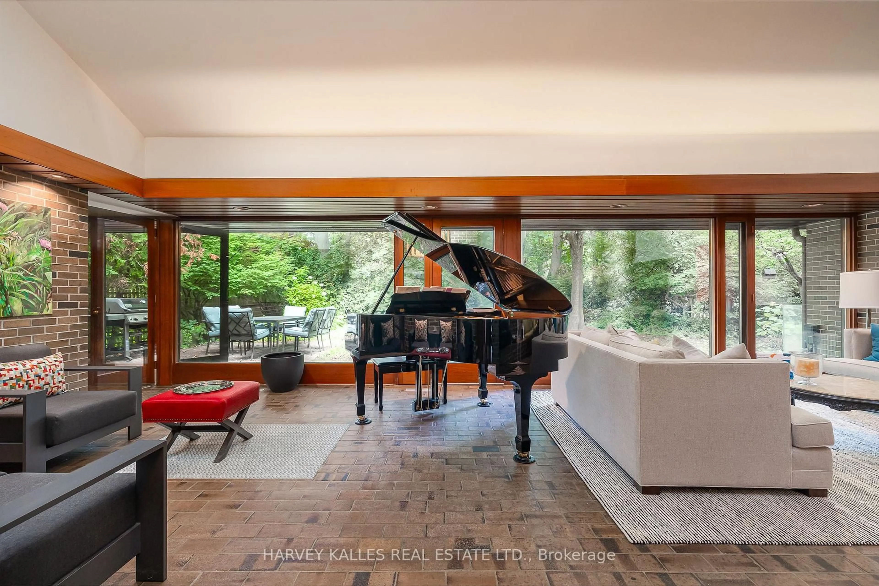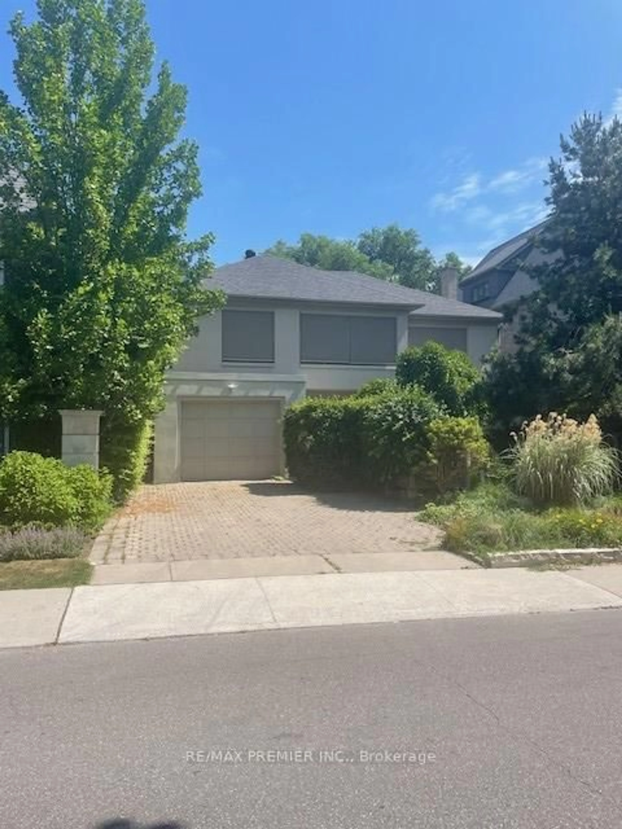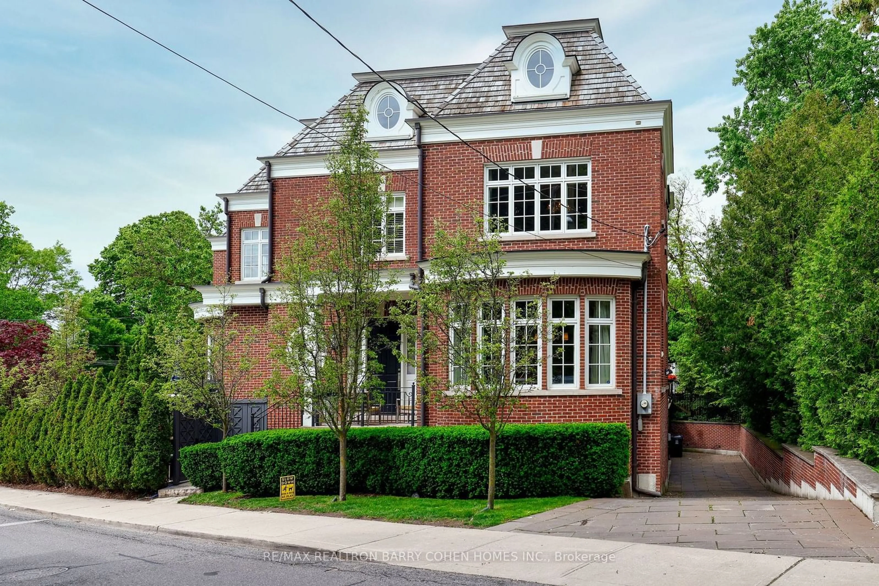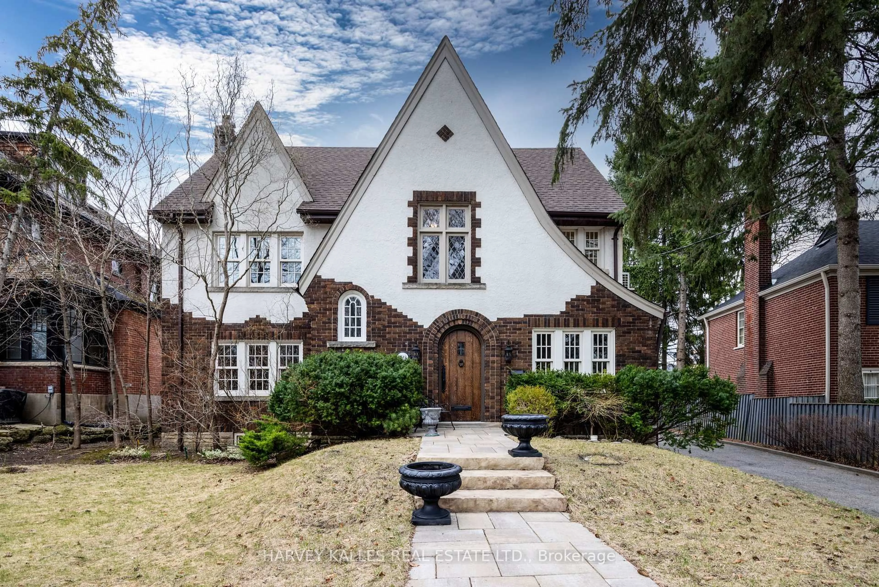86 Cortleigh Blvd, Toronto, Ontario M4R 1K6
Contact us about this property
Highlights
Estimated valueThis is the price Wahi expects this property to sell for.
The calculation is powered by our Instant Home Value Estimate, which uses current market and property price trends to estimate your home’s value with a 90% accuracy rate.Not available
Price/Sqft$1,558/sqft
Monthly cost
Open Calculator

Curious about what homes are selling for in this area?
Get a report on comparable homes with helpful insights and trends.
+10
Properties sold*
$3M
Median sold price*
*Based on last 30 days
Description
Beautifully updated contemporary home in coveted Lytton Park, perfectly set on a rare ravine lot within a highly regarded school district. This exceptional residence showcases a chef-inspired kitchen with adjoining breakfast area, open-concept living and dining rooms enhanced by soaring vaulted ceilings, and a spacious main floor family room with serene ravine views. The luxurious primary suite offers a walk-through closet and spa-like ensuite designed for ultimate comfort. Thoughtfully renovated throughout with sleek, modern finishes and dramatic design elements. A refined blend of style and function, this home is ideal for family living and entertaining in one of Torontos most desirable neighbourhoods.
Property Details
Interior
Features
Main Floor
Foyer
4.55 x 1.73Tile Floor / Halogen Lighting / Closet
Living
6.12 x 5.08Gas Fireplace / Window Flr to Ceil / Combined W/Dining
Dining
4.14 x 3.61Halogen Lighting / O/Looks Garden / Tile Floor
Family
5.69 x 2.74B/I Shelves / Picture Window / Open Concept
Exterior
Features
Parking
Garage spaces 2
Garage type Carport
Other parking spaces 2
Total parking spaces 4
Property History
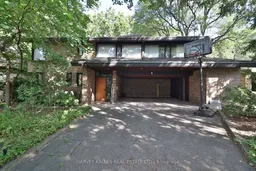 33
33