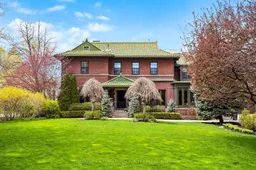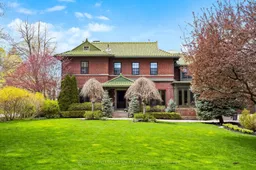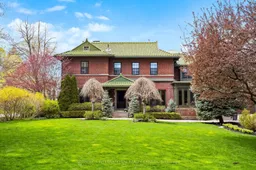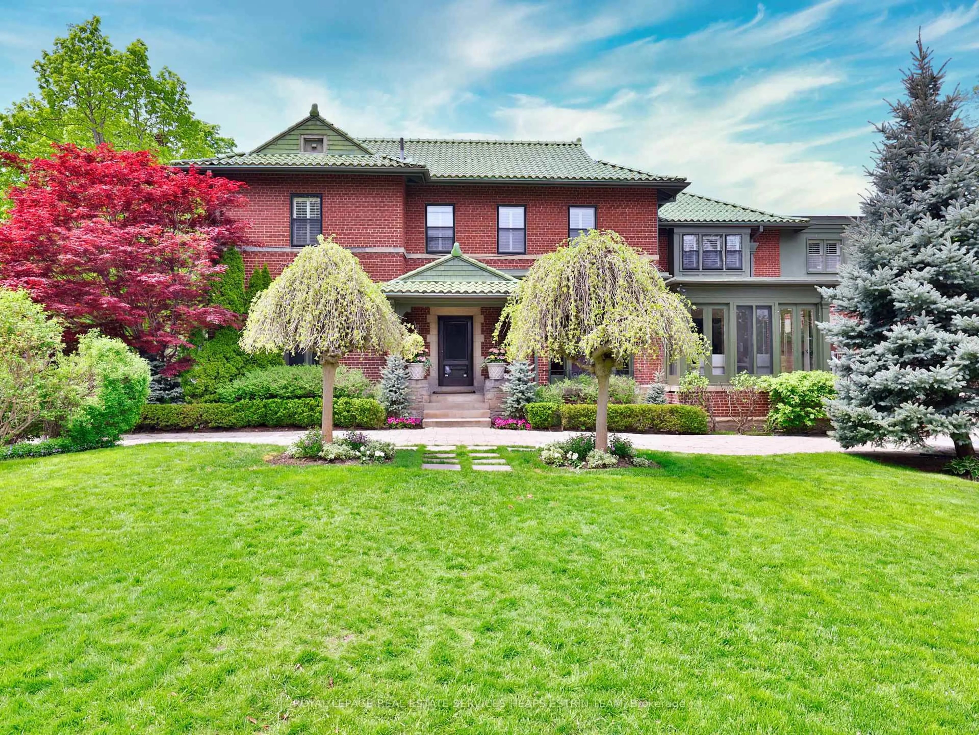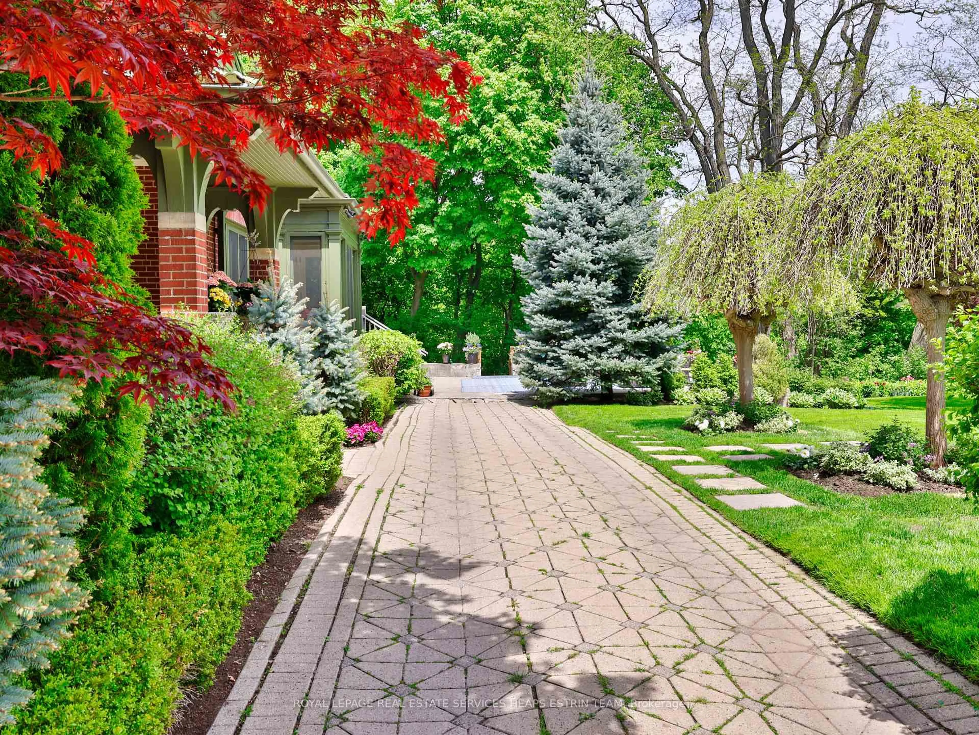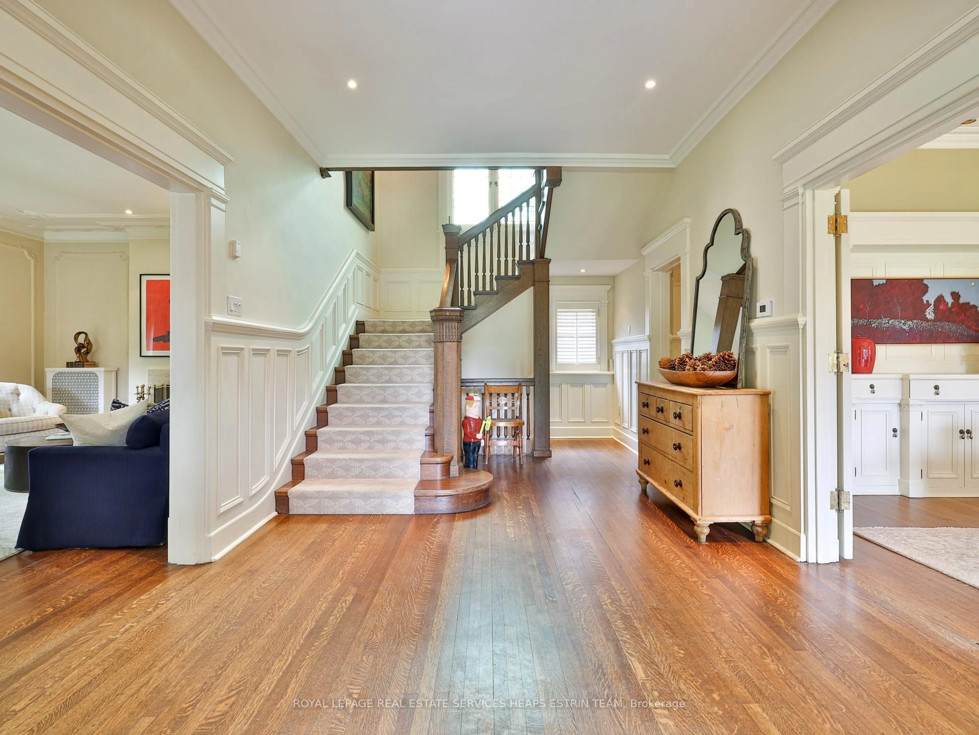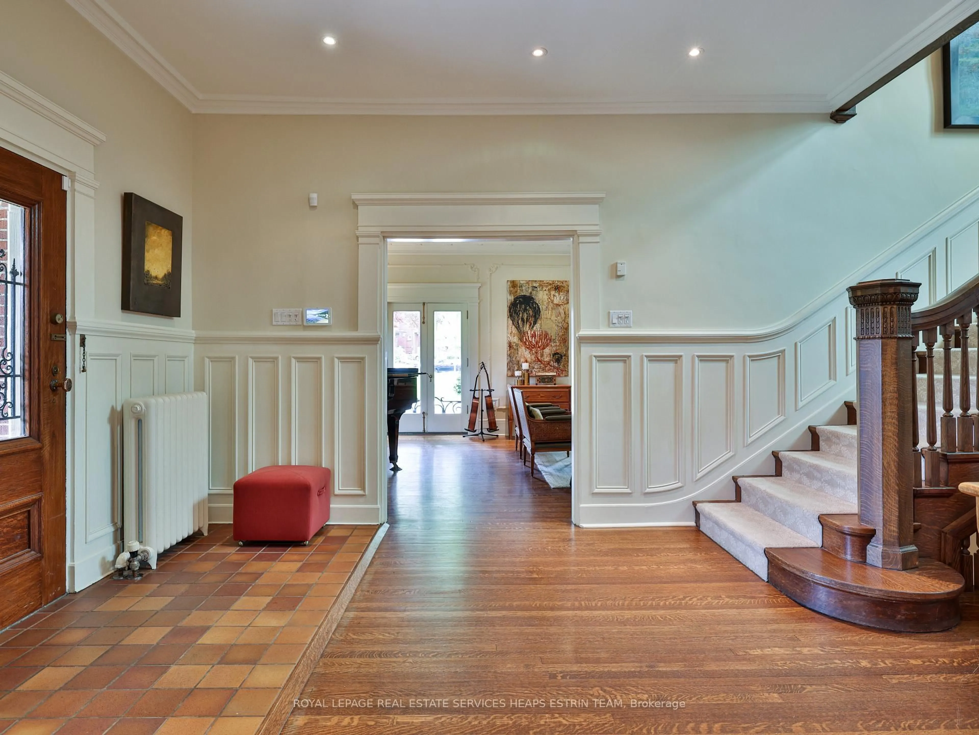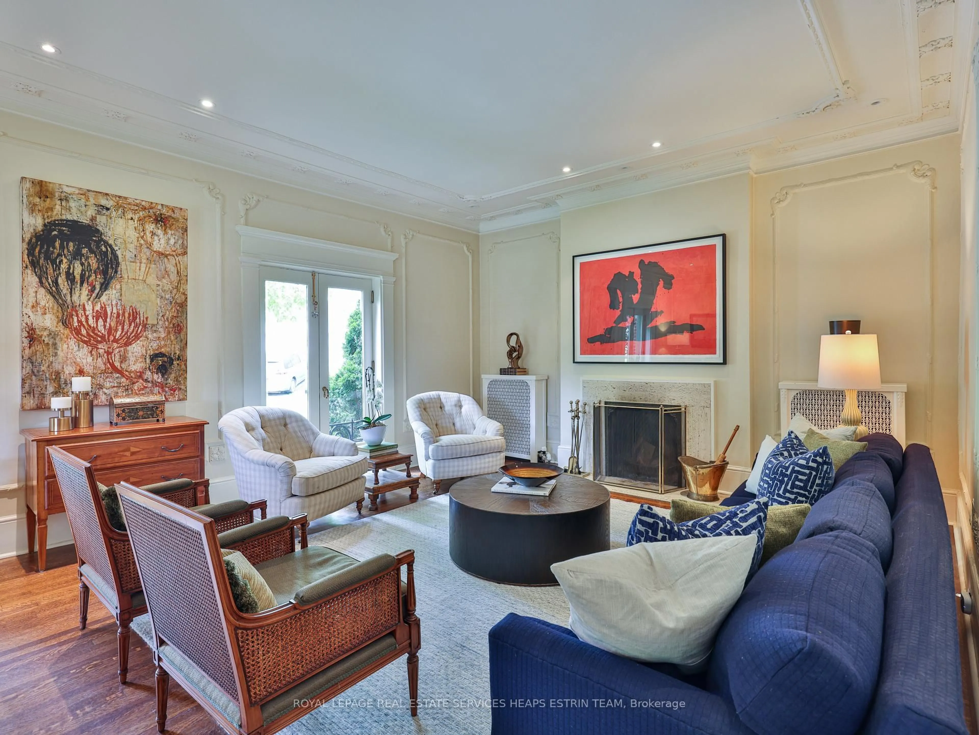139 Hudson Dr, Toronto, Ontario M4T 2K4
Contact us about this property
Highlights
Estimated valueThis is the price Wahi expects this property to sell for.
The calculation is powered by our Instant Home Value Estimate, which uses current market and property price trends to estimate your home’s value with a 90% accuracy rate.Not available
Price/Sqft$1,702/sqft
Monthly cost
Open Calculator
Description
Commanding attention on one of Moore Park's most prestigious streets, 139 Hudson Drive is a traditional Moore Park home. This elegant residence sits on a special 75 x 263 ft ravine lot with beautiful tree-lined views. Thoughtfully updated while preserving its original character, the home features a classic centre-hall design with a welcoming foyer, generous principal rooms, and refined details that exude warmth and sophistication. Flooded with natural light, the interiors include five bedrooms, four bathrooms, and a stylish kitchen, making the home equally well-suited for relaxed family living and gracious entertaining. The lower level offers over 1,300 square feet of additional living space with a gym, expansive recreation room, dedicated laundry and excellent storage. An attached two-car garage and parking pad adds convenience, with table land behind providing a backyard space where children can play. Enjoy a sense of privacy and serenity rarely found in the city. Beyond the beauty of the existing home lies the extraordinary potential of the land itself. With direct ravine access and 75 feet of frontage, the property offers the option to either undertake either a small or large renovation, according to your vision; the only limit is your imagination.
Property Details
Interior
Features
Main Floor
Living
8.03 x 4.62Marble Fireplace / French Doors / Pot Lights
Dining
5.16 x 3.96French Doors / Wainscoting / O/Looks Garden
Kitchen
4.95 x 2.84Stainless Steel Appl / Granite Counter / Breakfast Bar
Family
5.87 x 4.5W/O To Ravine / French Doors / Window Flr to Ceil
Exterior
Features
Parking
Garage spaces 2
Garage type Built-In
Other parking spaces 4
Total parking spaces 6
Property History
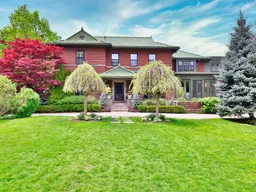 39
39