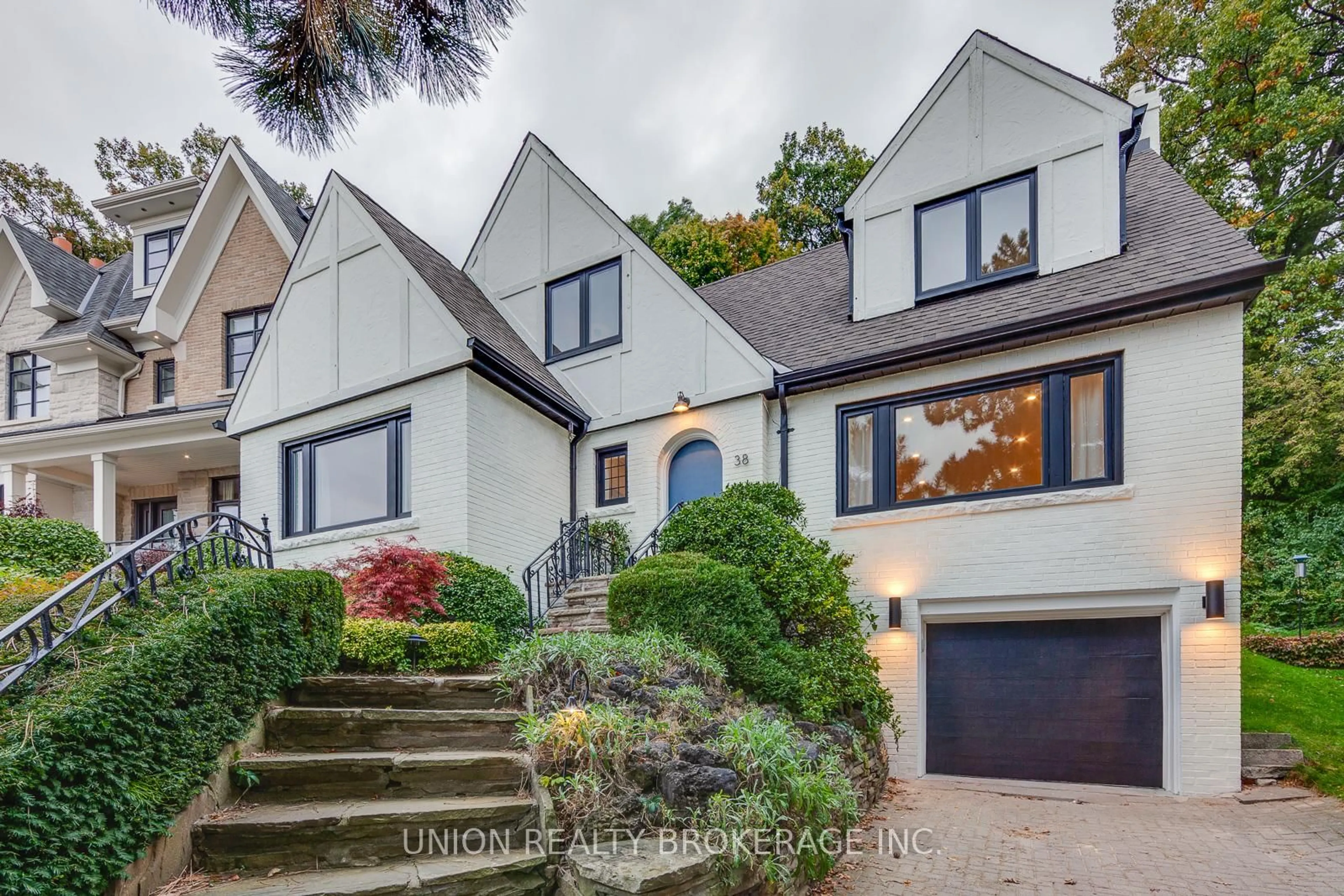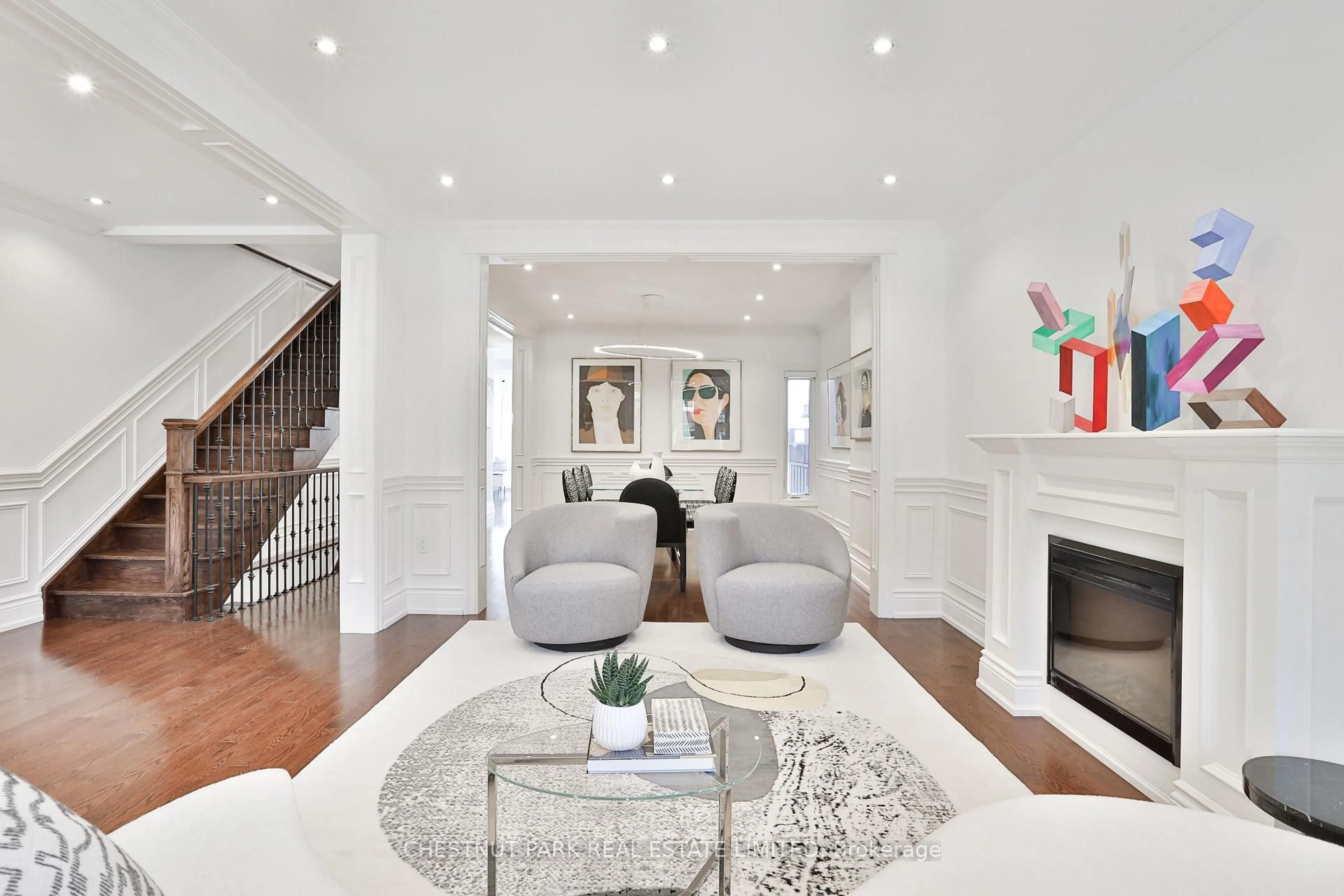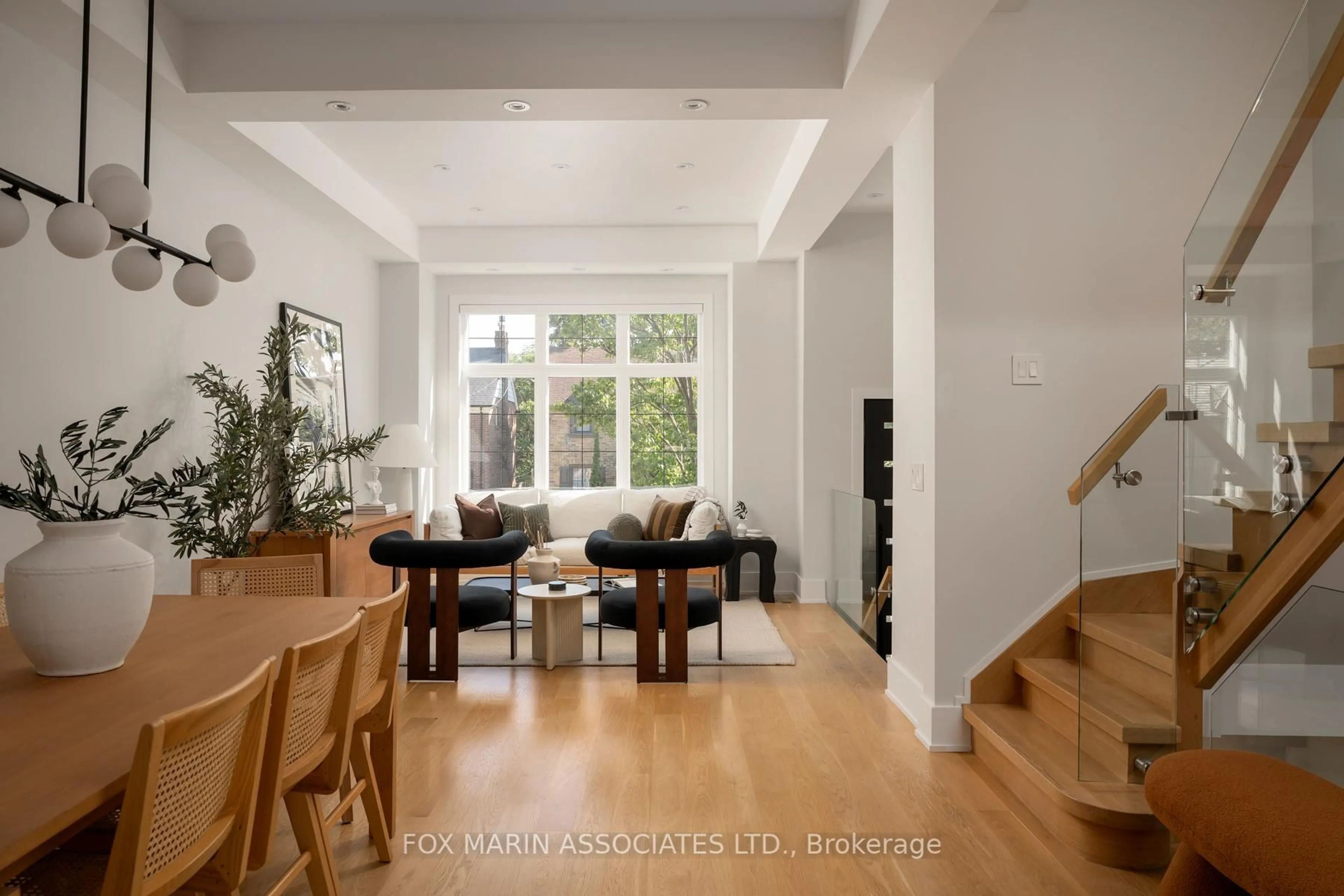Welcome to 156 Welland Avenue, a renovated turn-key home offering modern comfort and access to nature in Moore Park neighborhood. Set on a 44 x 143 ft lot framed by mature trees, this detached home has been thoughtfully redesigned with quality finishes and a bright, flowing layout ideal for family life and entertaining. Inside, warm oak hardwood floors and soft white walls create a fresh and inviting atmosphere. The formal living and dining rooms are perfect for gatherings, complete with a gas fireplace and dimmable lighting, while a sun-filled front office offers a workspace with views of the front garden. The chef's kitchen features Cambria quartz countertops, custom cabinetry and a generous centre island. Bright breakfast area flows seamlessly into the expansive family room, where wall-to-wall windows and sliding glass doors offer stunning views of the private, fully fenced backyard, bringing the outdoors in and filling the space with natural light. Step out to the raised deck, an ideal space for outdoor dining, morning coffee, or relaxing with family and friends. Upstairs, three bedrooms and two thoughtfully updated bathrooms, both featuring heated floors for added comfort and a touch of everyday luxury. The primary suite includes a custom walk-in closet, a spa-like ensuite with freestanding tub and glass shower, and a sunroom that opens to a private balcony with views of the backyard and towering trees beyond. The finished lower level adds versatility with a recreation room, kid's playroom (can be converted to bedroom), 3 piece bath & laundry room. The backyard offers direct access to Moorevale Park and within walking distance to Yonge & St. Clair, Bayview shops, and the Moore Park ravine trails leading to Brickworks Farmers Market. Close to top private schools like Branksome Hall, UCC, BSS, and Greenwood, with TTC at the corner and easy access to downtown and major highways. A rare opportunity to have city conveniences and green space right at your doorstep.
Inclusions: All existing electric light fixtures, Integrated Miele gas range with oven, Bosch fridge with freezer drawer, Aviva range hood, Miele dishwasher, LG microwave, Double sink with high-end Delta faucet, LG Washer and dryer, WiFi-enabled Yale smart lock, Smart garage door opener (LiftMaster system) with keypad and remote, WiFi-controlled light switches with dimmers main and second floor, Ecobee smart thermostat, Navien high-efficiency boiler system, Mitsubishi electric heating and cooling units, Gas fireplace in living room with remote, HEATIT in-floor heating thermostats, Suncast shed. See Schedule B.
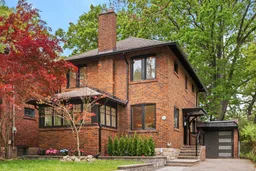 Listing by trreb®
Listing by trreb®
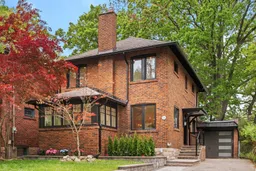 Listing by trreb®
Listing by trreb®
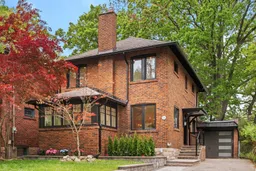 Listing by trreb®
Listing by trreb®


