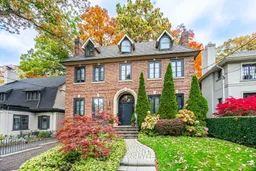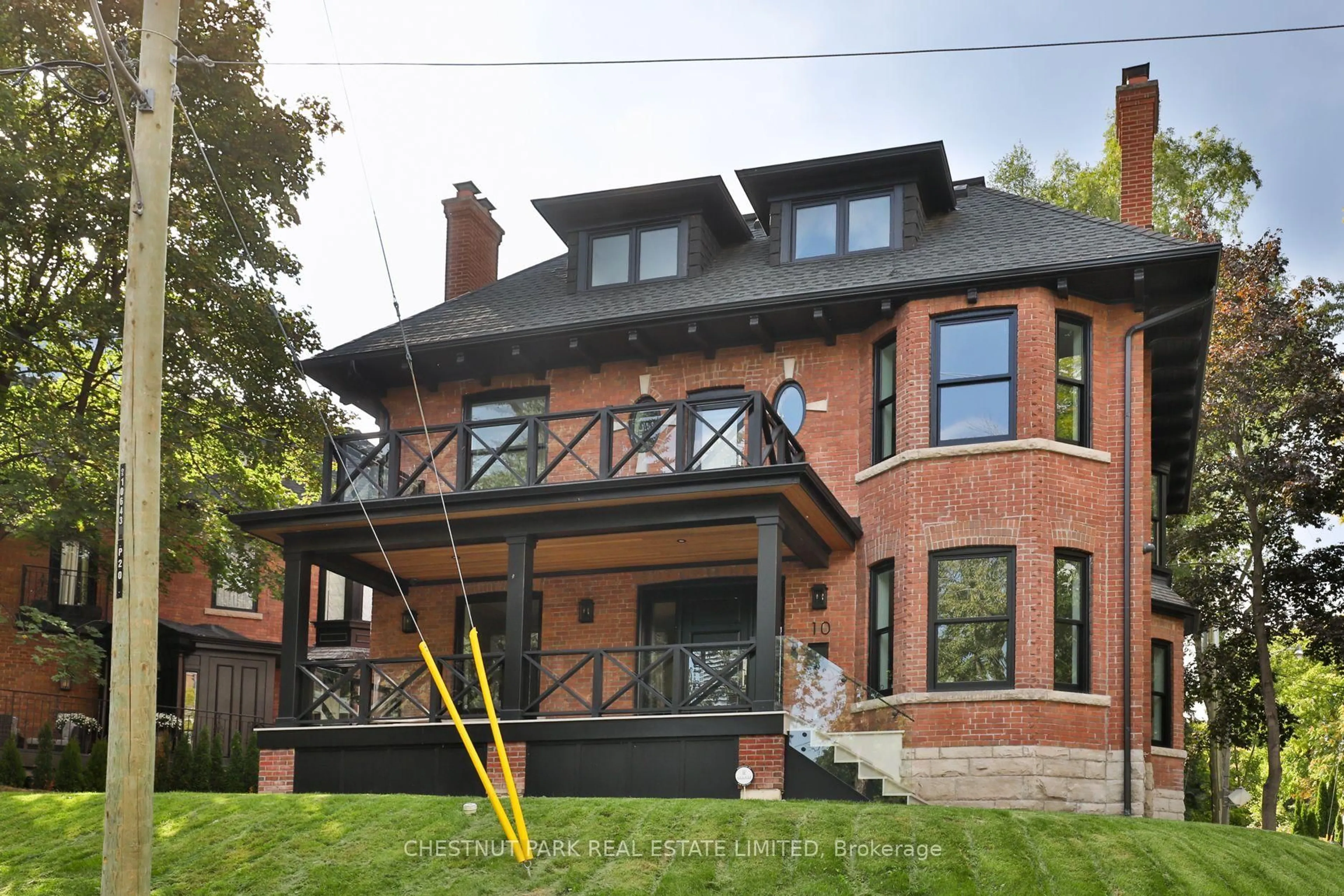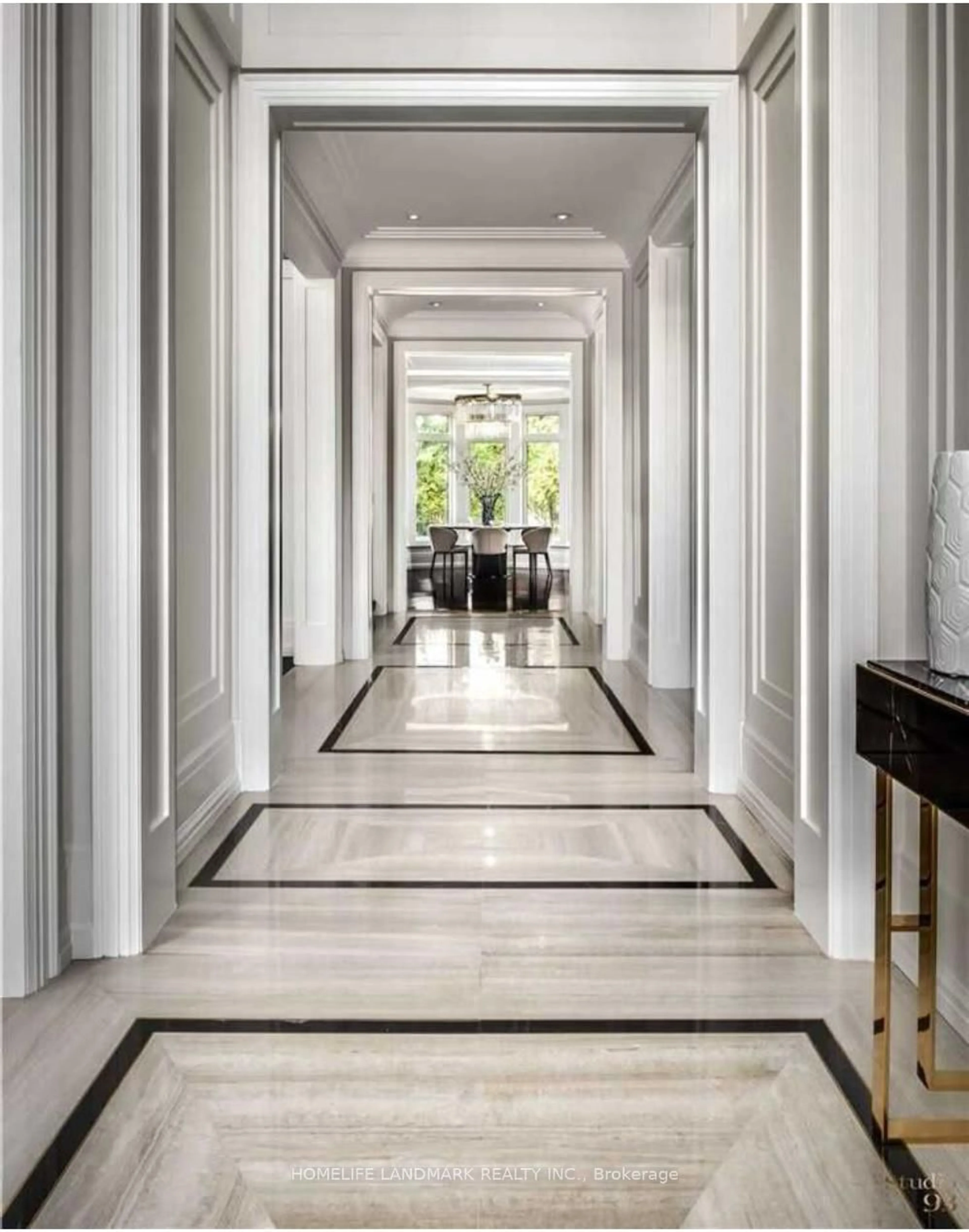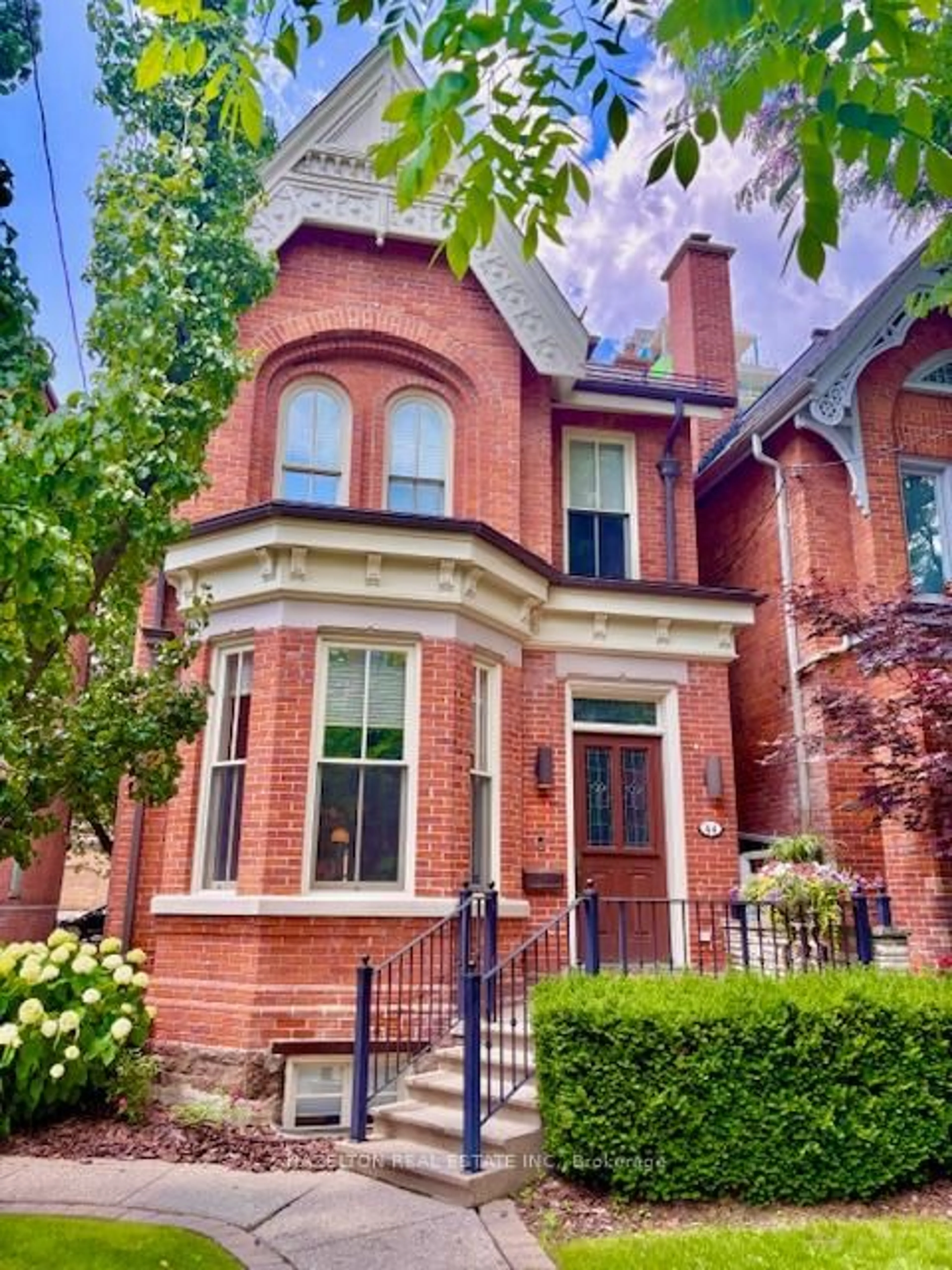A rare offering in Prime Moore Park on an ~ 50 x 143 ft lot w/ ~ 6,500 sq. ft. of beautifully appointed living space, this spectacular home is not to be missed. Newly built in 1991, the home underwent a complete transformative renovation ~ 5 yrs ago to create a gorgeous & elegant yet thoughtful hm w/ space for all. Soaring 10' ceilings on main, 9' on 2nd & 8'6" on 3rd are complemented w/ exquisite architectural details from crown mouldings, custom built-ins, & bespoke designer finishes w/ rare 6+1 bedrooms - perfect for a growing family. The centre hall plan leads to a lg library/office w/ gas f/place & custom built-in cabinetry to the left & opposite an o/sized living rm w/ huge windows stream natural sunlight & is anchored by a 2nd f/place. Flowing seamlessly into a sophisticated dining rm w/ space for a 16-person dinner connects to a generous family rm w/ f/place & Palladian-style bay windows at the rear. The open-concept gorgeous chefs kitchen w/ custom cabinetry & lg prep island plus high-end appliances & sunlit breakfast area o/looking the private garden make this the perfect home. An exceptional primary suite w/ bay windows, private balcony, expansive walk-in closet & luxurious 5-piece ensuite w/ double vanity, marble finishes & a soaker tub spans the rear of the 2nd floor. An additional 3 bedrooms w/ 2 ensuites & a versatile and very lg 2nd fl family rm complete this level. 2 more bedrooms w/ 4-piece bath, perfect for guests or teens, w/ scenic city views & abundant natural light complete the 3rd flr. The L.L includes: sprawling rec rm w/ f/place; direct w/out to backyard; exercise rm; wine cellar; huge laundry rm; +1 nanny rm or gym w/ full bath. Direct access to a 2-car garage + massive mudroom mean you never have to brush snow off your car again! Stunning curb appeal, mature & private gardens, proximity to top schools, ravines, & minutes to Yonge/St Clair & the T.T.C, 192 Glenrose is a rare offering in one of Toronto's most prestigious neighbourhoods.
Inclusions: See Schedule B
 40
40





