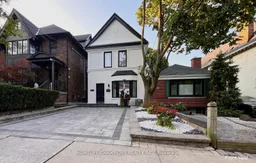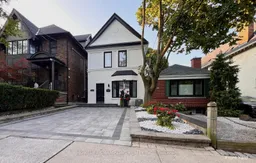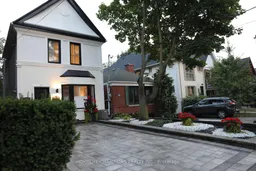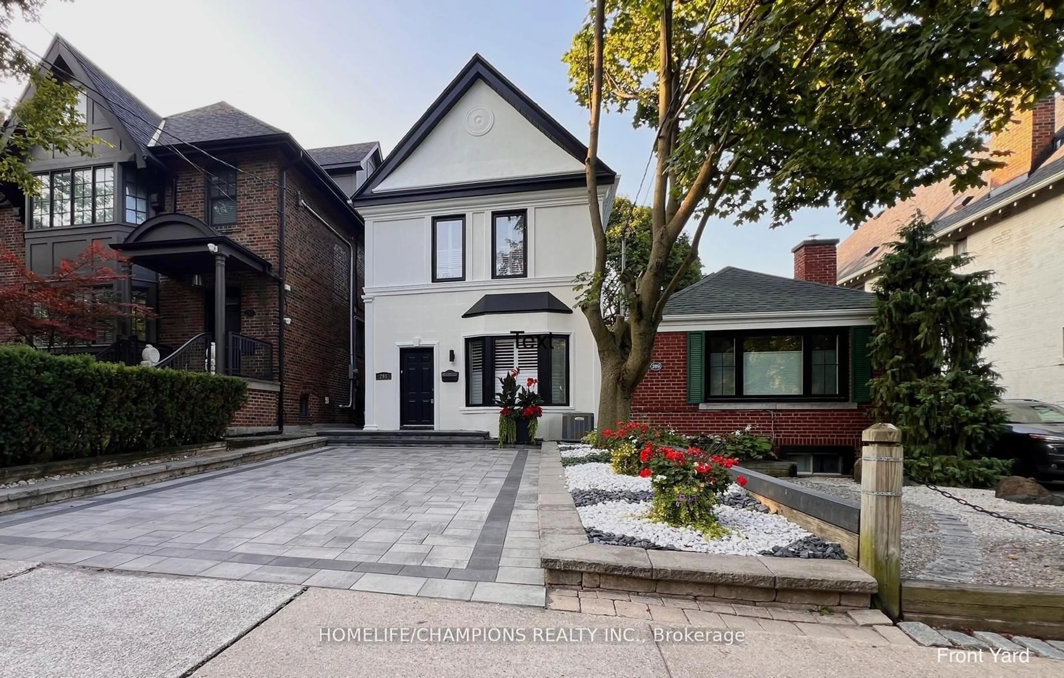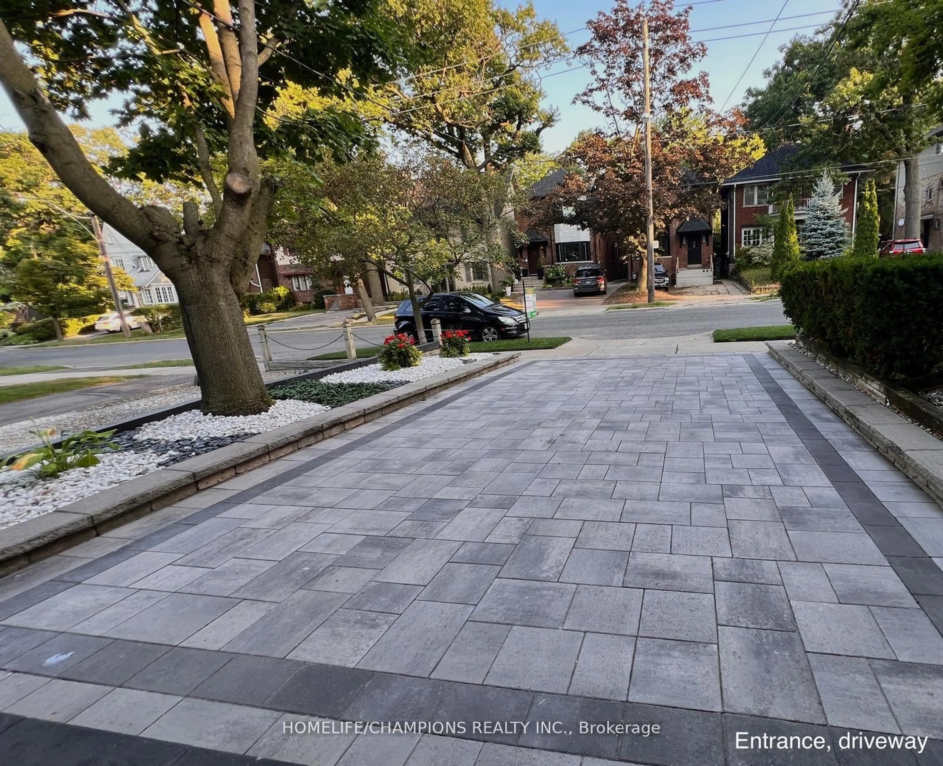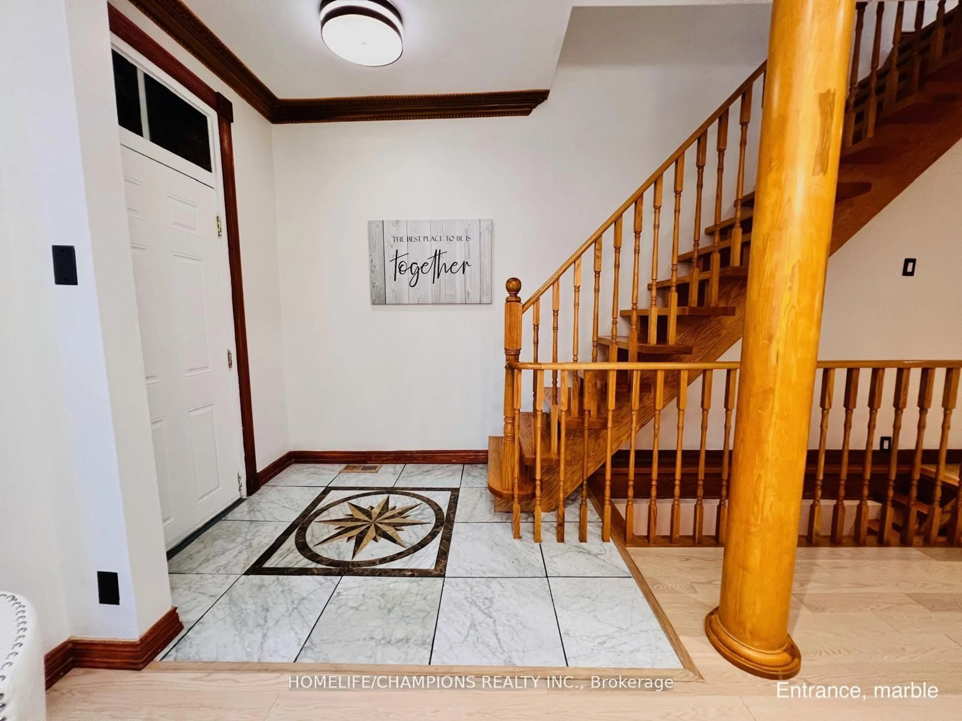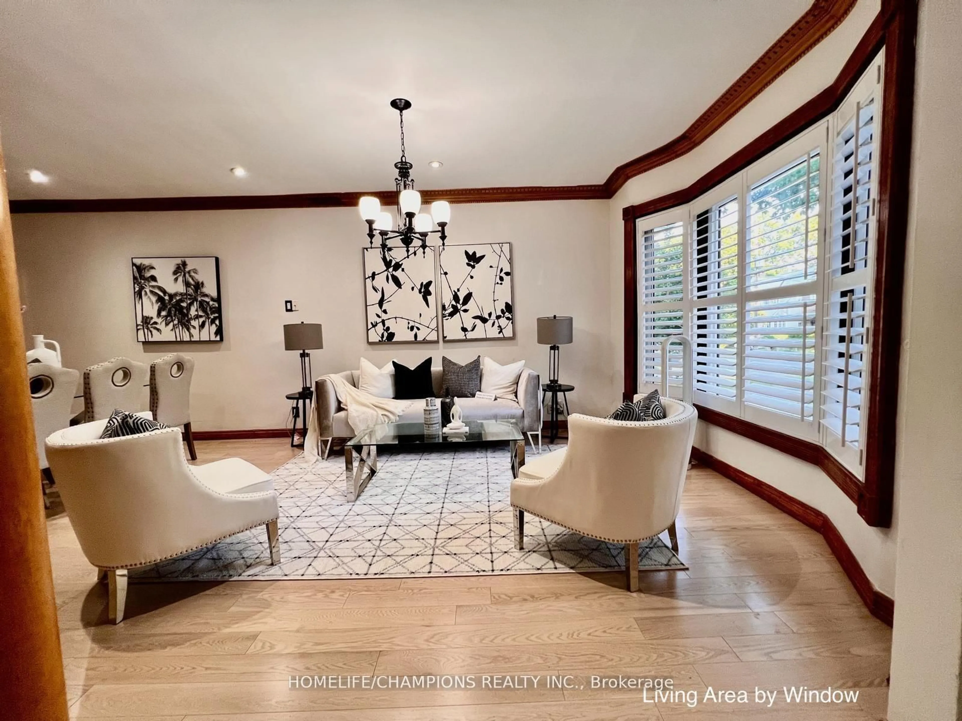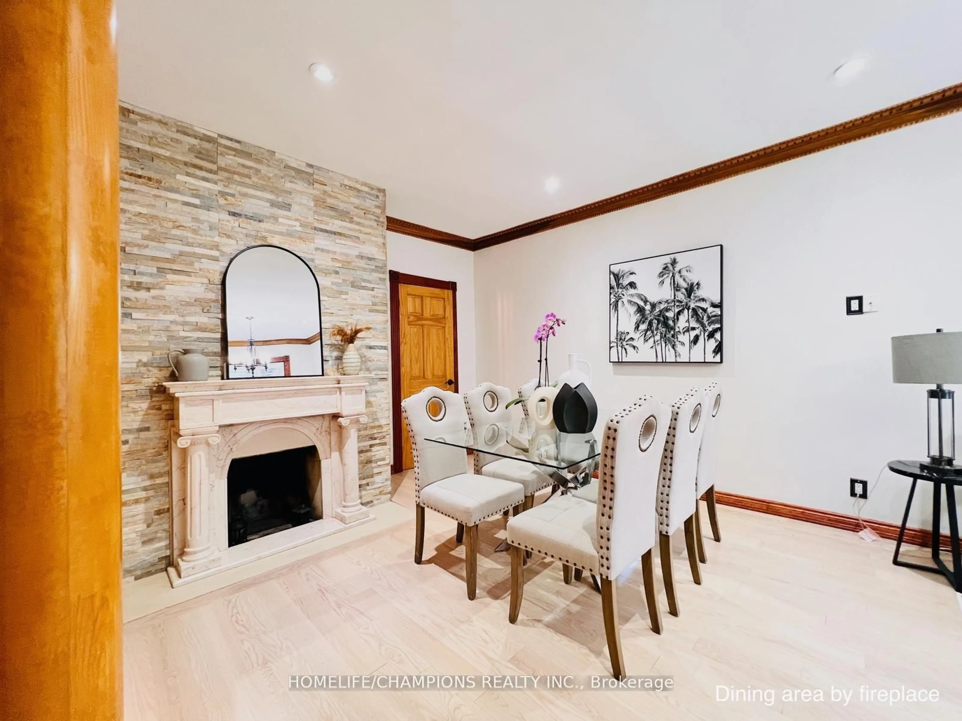291 St Clair Ave, Toronto, Ontario M4T 1P3
Contact us about this property
Highlights
Estimated valueThis is the price Wahi expects this property to sell for.
The calculation is powered by our Instant Home Value Estimate, which uses current market and property price trends to estimate your home’s value with a 90% accuracy rate.Not available
Price/Sqft$1,568/sqft
Monthly cost
Open Calculator
Description
Rosedale Moore Park Detached Modern with Traditional Elegance In Toronto's most coveted neighborhood, this fully renovated approx. 2,000 sq ft (1489 Sqt as per Mpac + over 500 Sq Foot of finished basement) * 3+2 bedroom home blends modern and traditional design for buyers seeking prestige, comfort, and convenience. Granite, oak, and bamboo floors with hardwood doors, rich stained wood moldings, and marble fireplaces add refinement. *The black-and-white marble powder room and full bathrooms with massaging showers and a Jacuzzi hydrotherapy tub provide luxurious comfort for daily living. The open living/dining area flows to a kitchen with granite counters, premium appliances, breakfast area, wine-and-dine space, and French doors to gardens blooming year-round with annuals and perennials. *The granite-finished lower level includes decorative columns and fireplace. *Curb appeal includes stone-framed blooms, a large driveway, and matching landing. The long lot includes a deck with programmable lighting, pergola, stone patio, fire pit, private retreat behind two storage sheds, and smart lighting in the master bedroom, kitchen, bathroom, and deck that adjusts brightness and color for luxury living. *Surrounded by elite schools Deer Park, North Toronto, Northern Secondary, and Upper Canada College. *minutes to dining, universities, hospitals, transit, and highways. The property's length also allows expansion at the back for an additional unit, enhancing value and income.
Property Details
Interior
Features
Main Floor
Living
7.01 x 5.24hardwood floor / Fireplace / 2 Pc Bath
Dining
7.01 x 5.24hardwood floor / Bay Window / Combined W/Living
Kitchen
5.51 x 4.11Eat-In Kitchen / French Doors / W/O To Deck
Exterior
Features
Parking
Garage spaces -
Garage type -
Total parking spaces 2
Property History
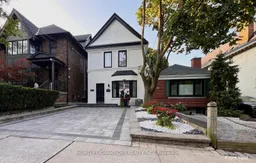 37
37