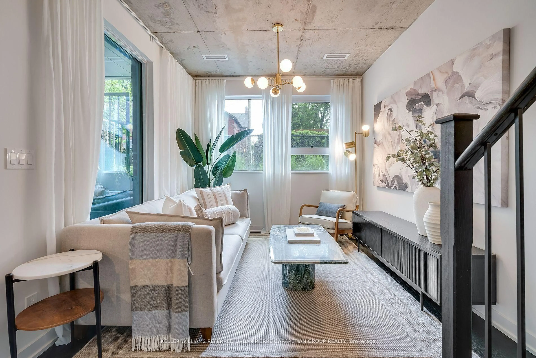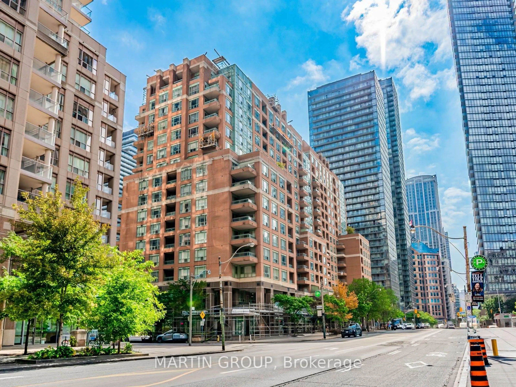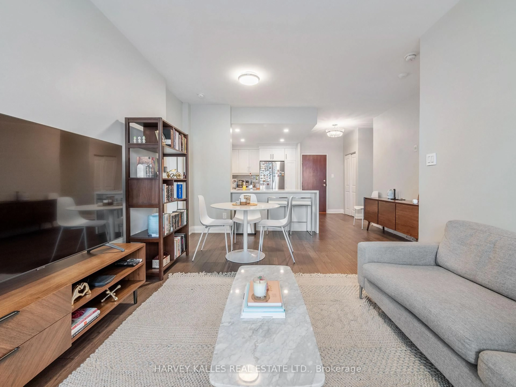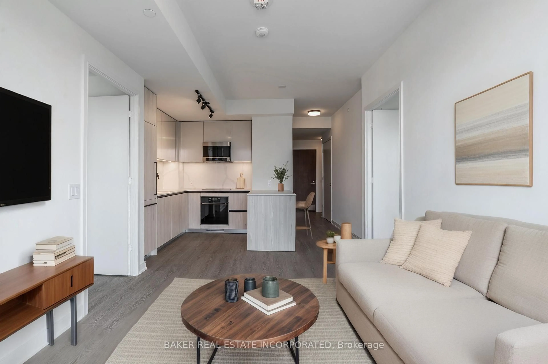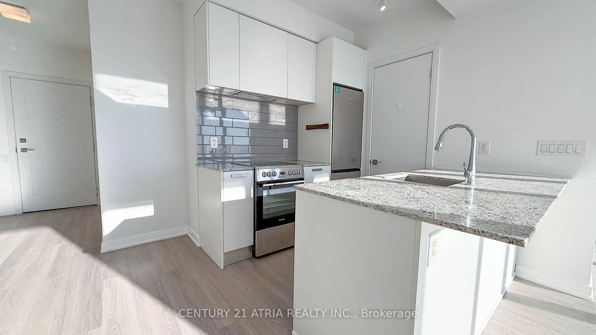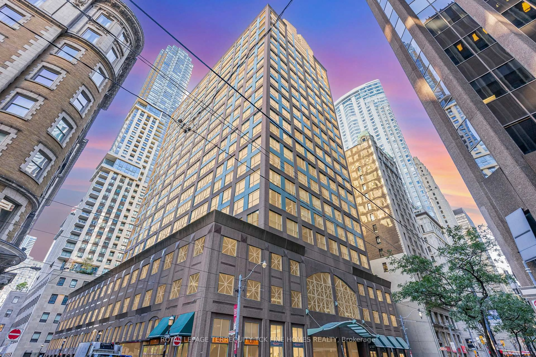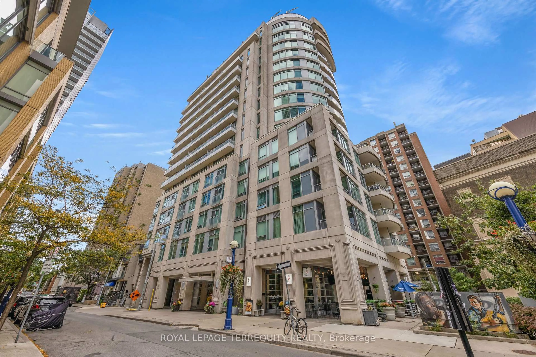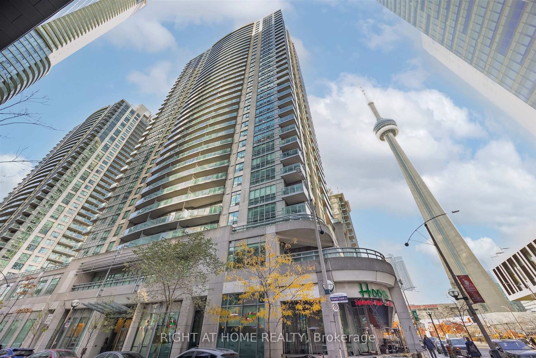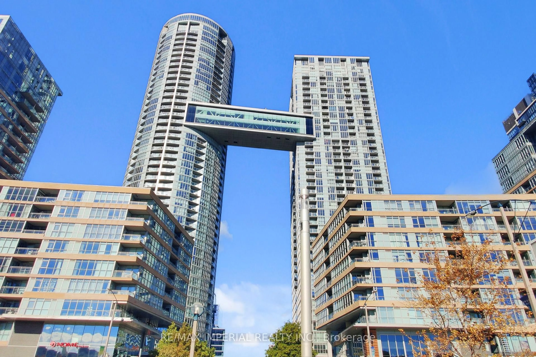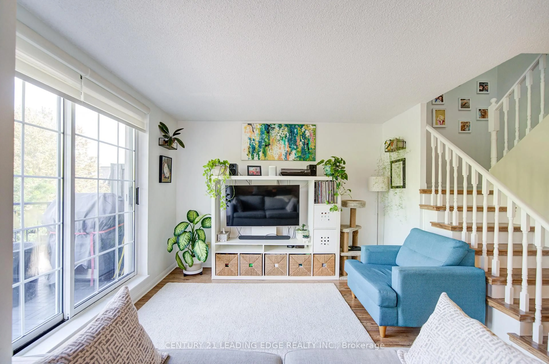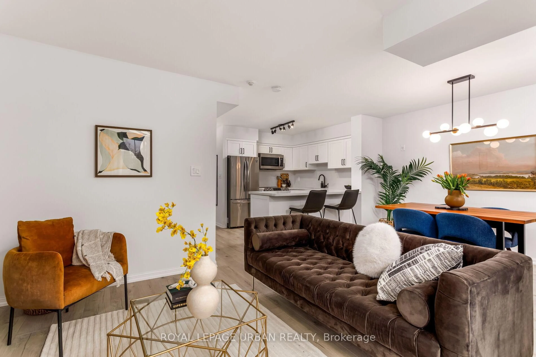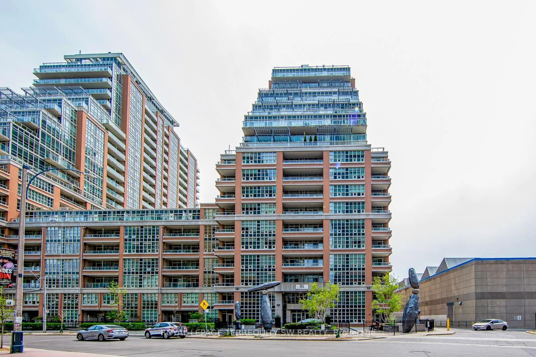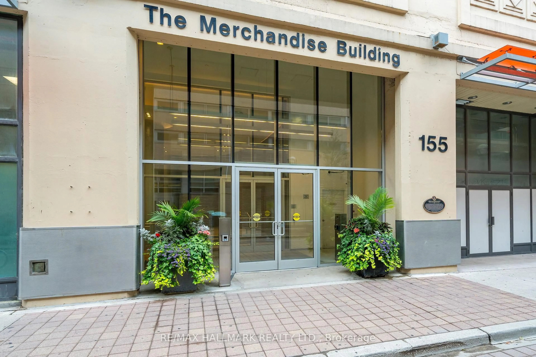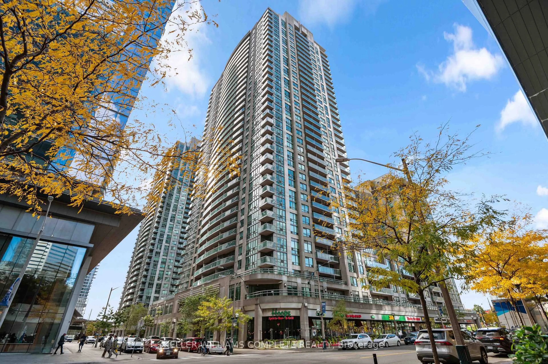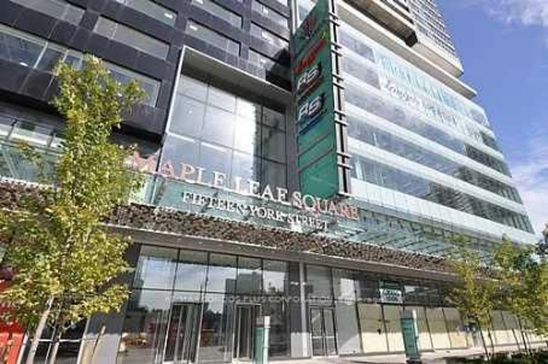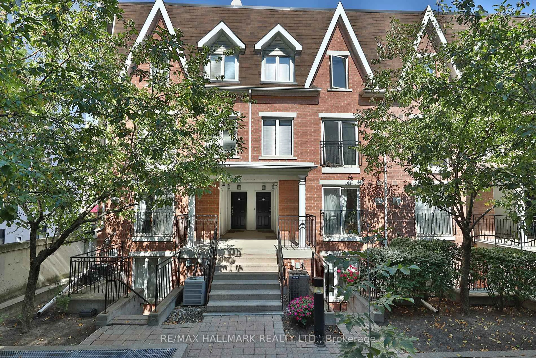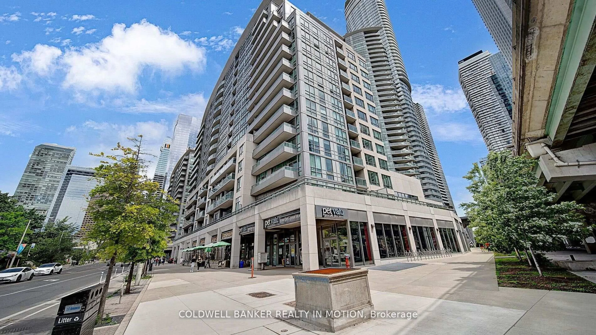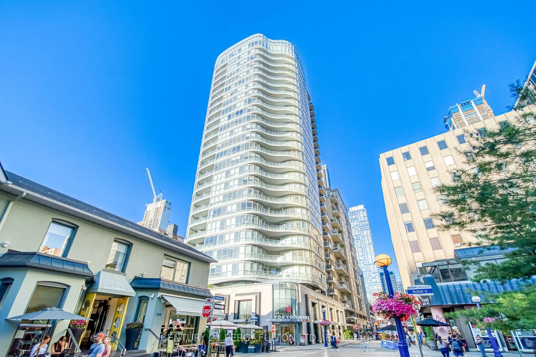Penthouse Dreams on King West! This rare and truly spacious 2-storey penthouse in one of King Wests most sought-after boutique buildings offers a unique alternative to house living. With nearly 1,000 sq ft. of interior space, 2 bedrooms, 2 bathrooms, and 2 outdoor areas including a stunning 300 sq ft. terrace with unobstructed north-facing city views this suite is something special. Inside, you'll find soaring 9-foot ceilings, hardwood floors throughout, and thoughtful upgrades that enhance both form and function. The main level welcomes you with a bright, spacious foyer, a convenient powder room, generous closet space, and an updated kitchen that flows seamlessly into the open-concept living and dining area. The main floor bedroom is perfectly sized for a growing family, guest room, or a home office flexibility to suit your lifestyle. Best part? Step out to your first private outdoor space and enjoy your morning coffee in the sunshine. Upstairs, you'll find private access to a stunning oversized terrace, complete with a built-in bar area ideal for entertaining or unwinding under the city sky. This level leads into the primary suite, featuring a private entry, a 4-piece ensuite, and ample closet space. Floor-to-ceiling windows offer expansive north-facing city views, filling the space with natural light and warmth. Extras include parking, locker, and a spacious under-stair storage area. Added bonus: very low maintenance fees. Ideally situated just steps from the King streetcar and a short walk to Stanley Park, Trinity Bellwoods, and the Ossington strip. Enjoy easy access to the Gardiner and DVP for easy commuting in and out of the city. Does it get any better? Book your showing TODAY!
Inclusions: All light fixtures, all appliances including LG: Stove, Fridge, Dishwasher, and Microwave. Washer and Dryer, Wardrobe in the Bedroom, All Window Blinds including Main floor, Bedrooms and Hallways.
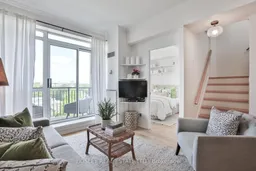 39
39

