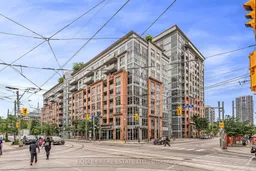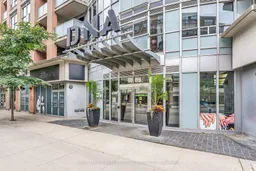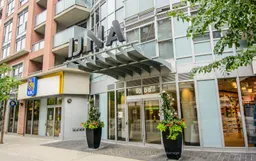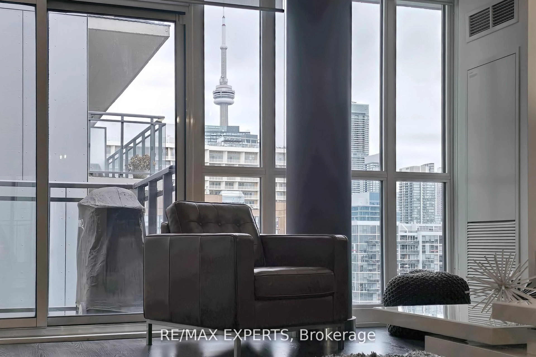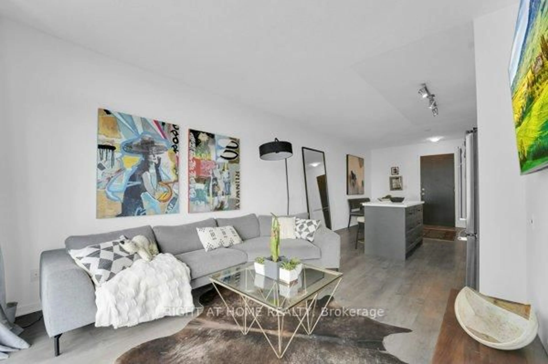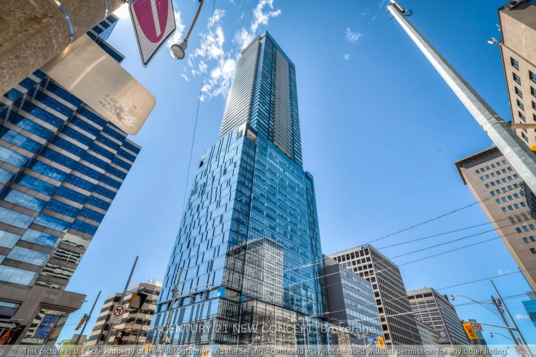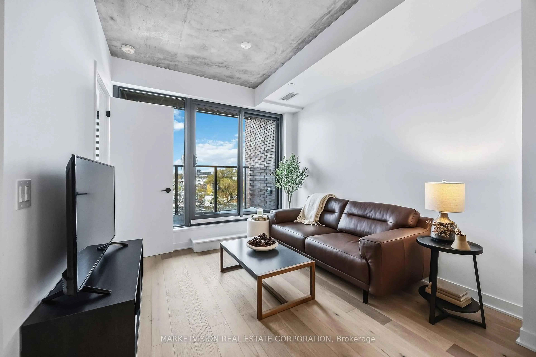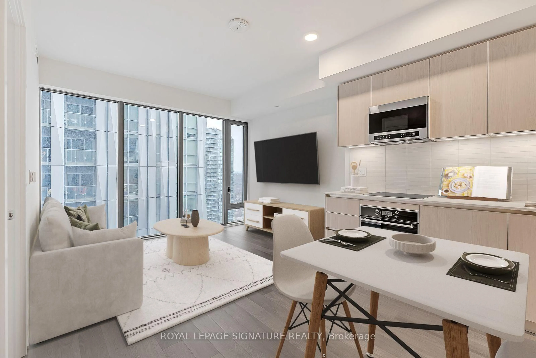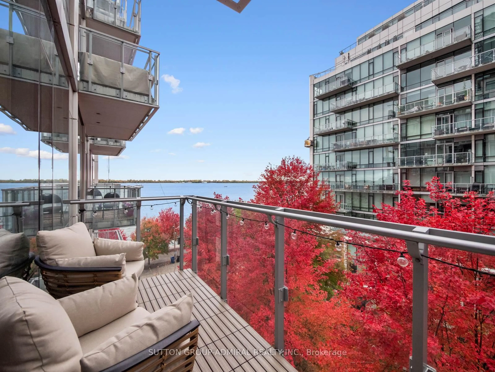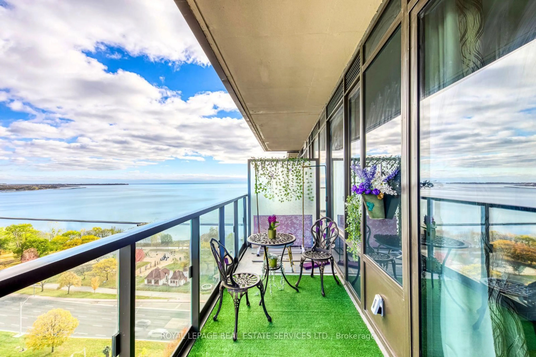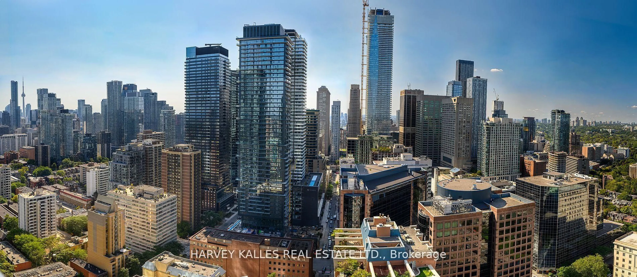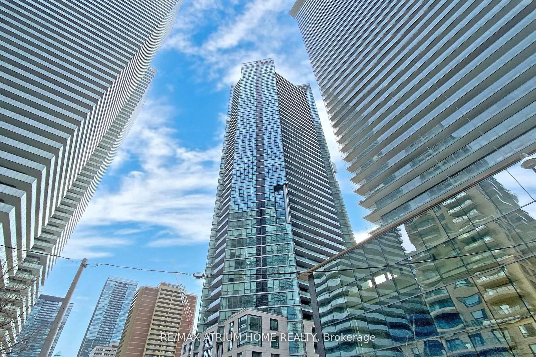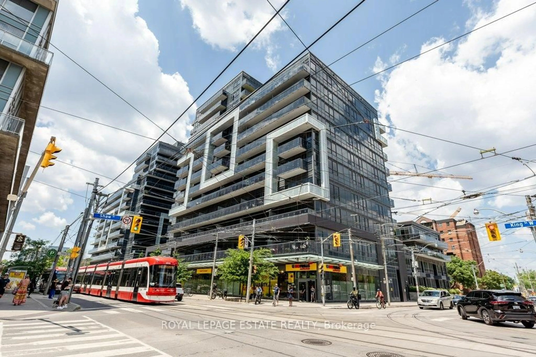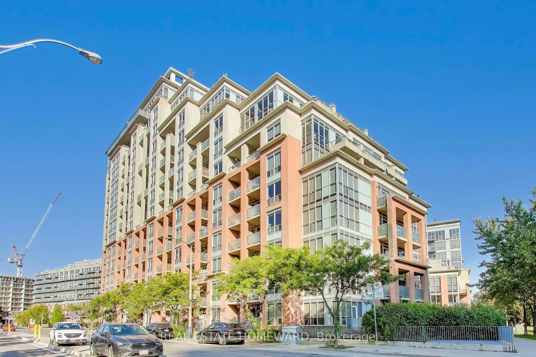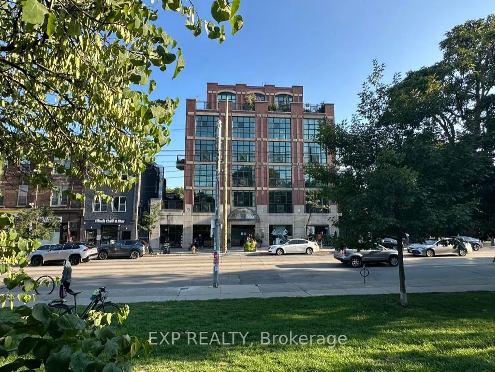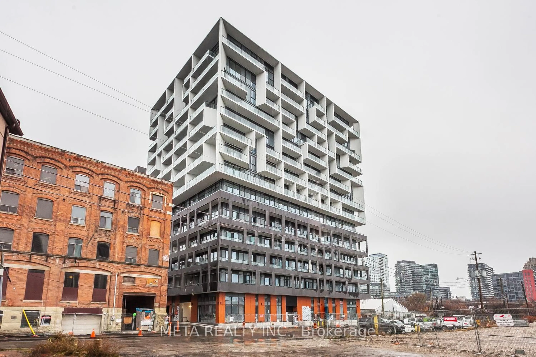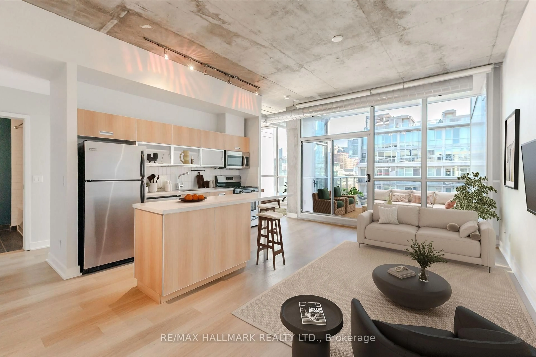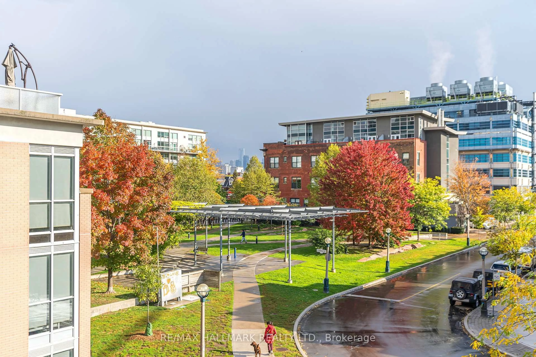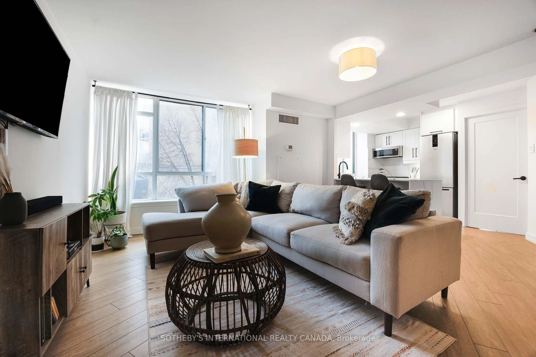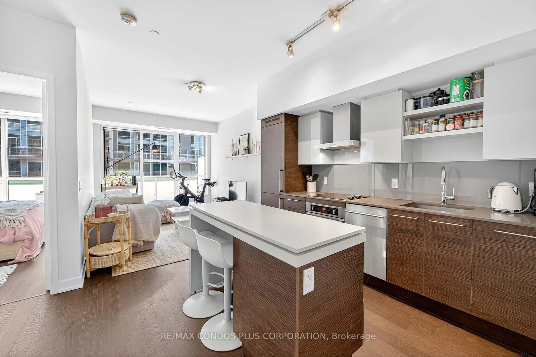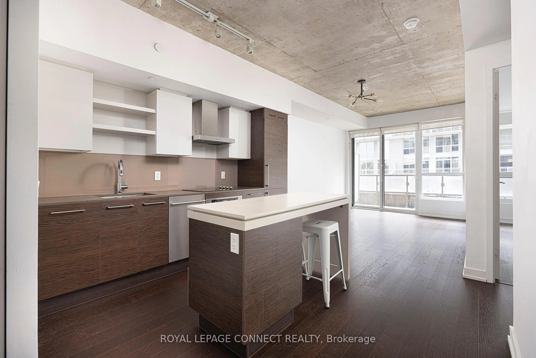Welcome to this spacious southwest corner unit at DNA 2, a popular mid-rise building located in the quieter residential area of King West, but just minutes from the vibrant scene at Trinity Bellwoods, Liberty Village, Queen West & Ossington, with TTC and bikeshare at your doorstep. This open concept 1 + den has a smart and versatile layout, with 9 ft concrete ceilings that allow natural light to come pouring in through the floor-to-ceiling wraparound windows, and wall-to-wall customized closets that are an organizer's dream. The large primary bedroom features a cozy window nook and blackout roller shades, while the living area and den have light-filtering shades. This freshly-painted unit is ready to welcome you home, with over $60k of thoughtful upgrades by the owner, including: brand new wide plank engineered hardwood (2025); Bosch 300-series washer and dryer (2024); new light fixtures (2024); fully-renovated kitchen with new cabinets, backsplash, waterfall quartz countertop, SS fridge, stove, and over-the-range microwave (2022); and fully-renovated bathroom with new fixtures, vanity, and custom glass shower enclosure (2022). DNA 2 is a well-managed building with amenities that include concierge service, rooftop terrace with BBQs and spectacular views of the CN Tower, well-equipped gym, party room, plenty of visitor parking, and bike storage. Parking and locker owned and included.
Inclusions: All existing S/S Appliances: Fridge, Stove, B/I Dishwasher, Over-The-Range Microwave. New Bosch Washer and Dryer, All Windows Coverings, All Electric Light Fixtures. All closets organizers. Parking and Locker owned.
