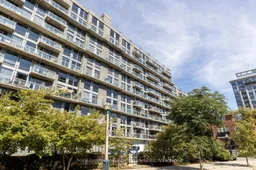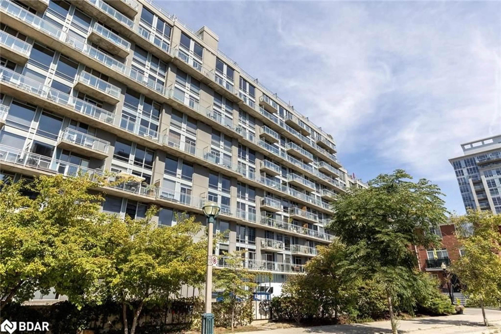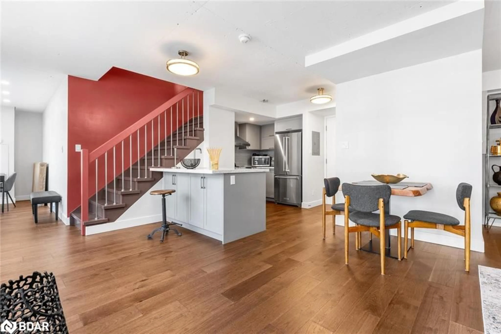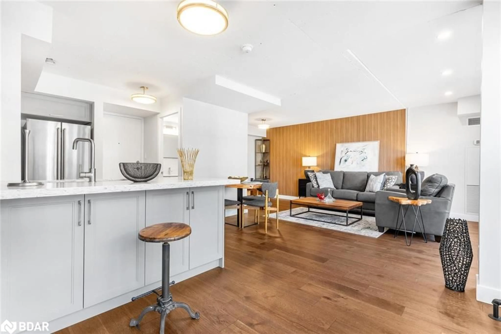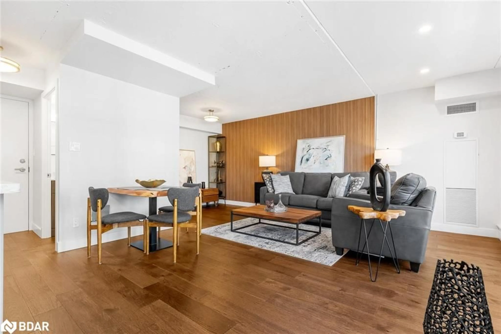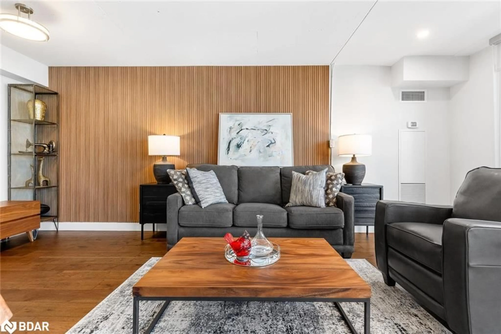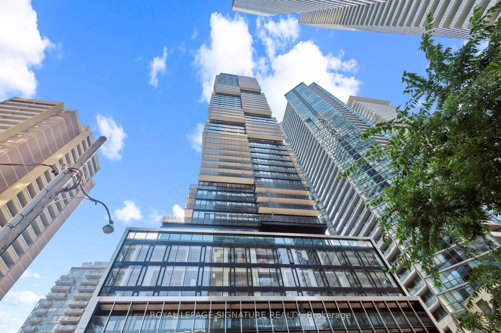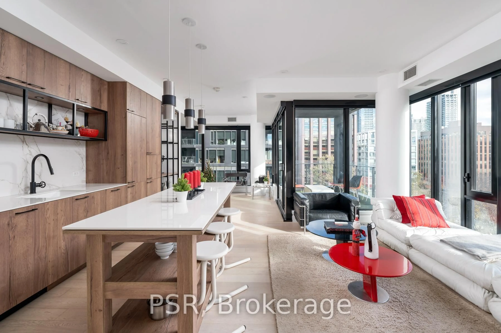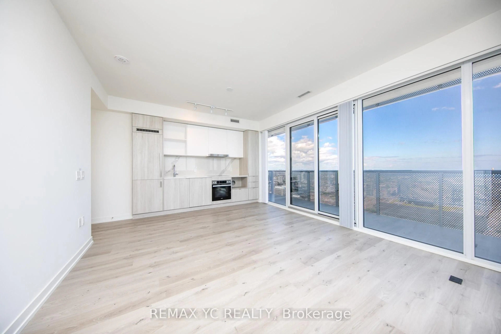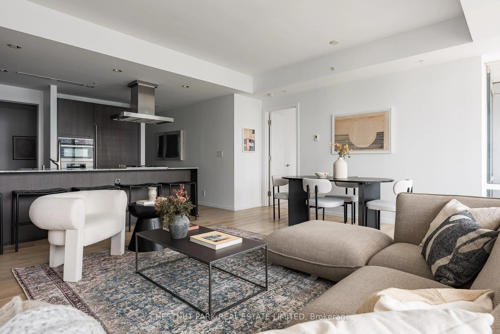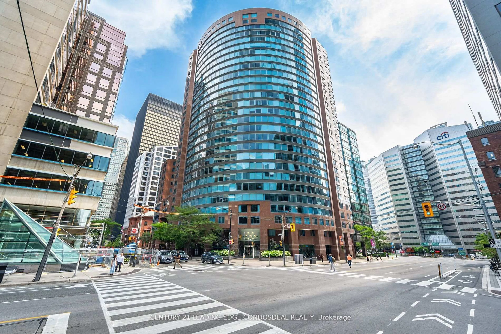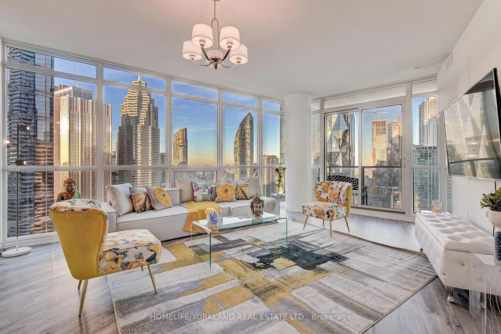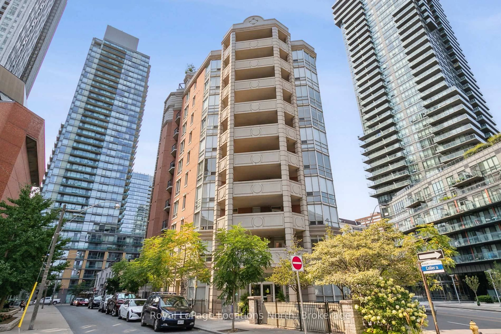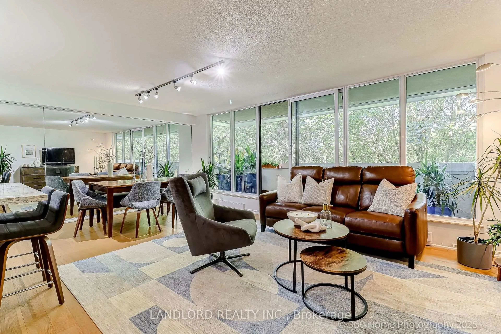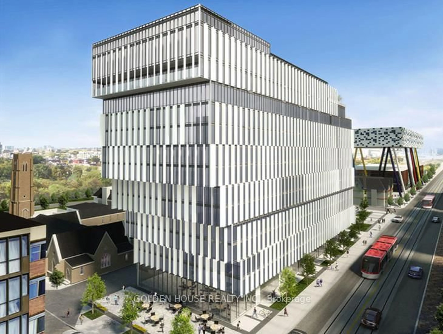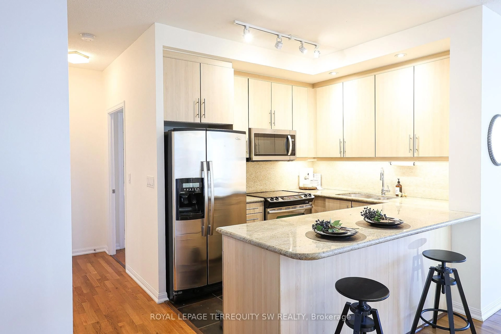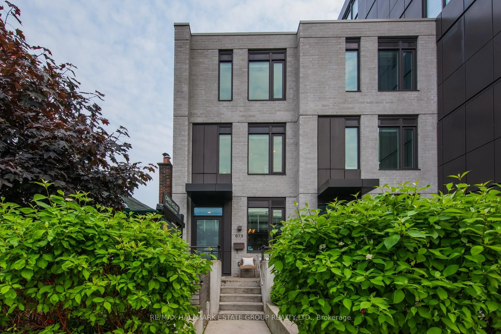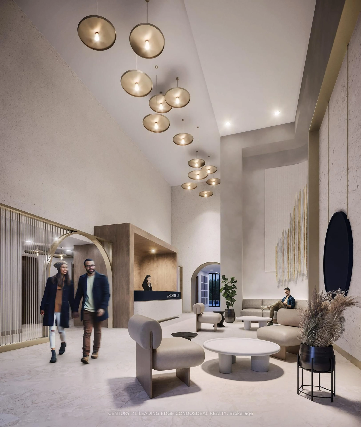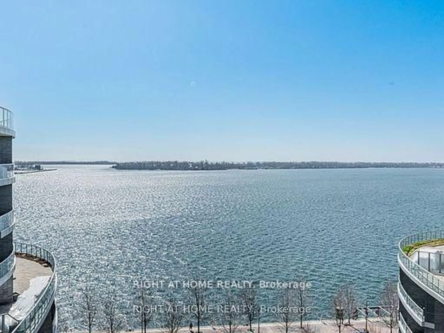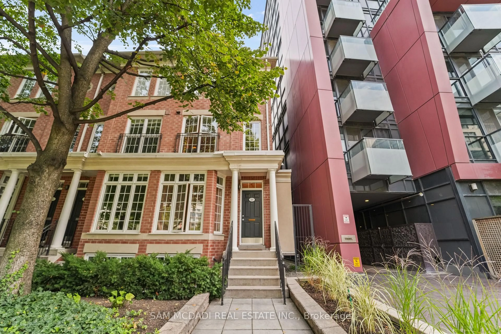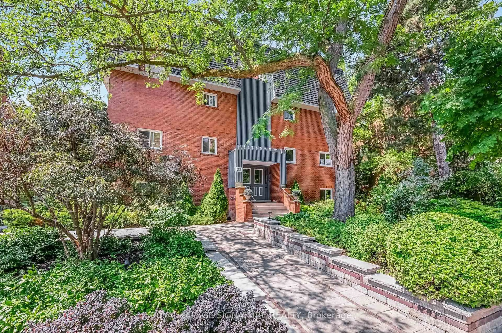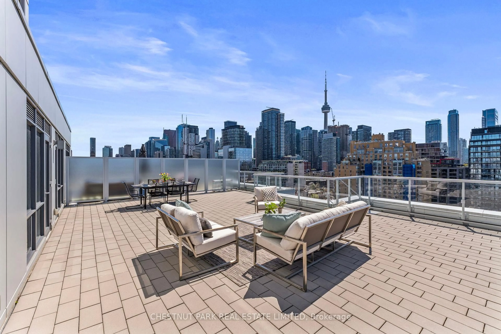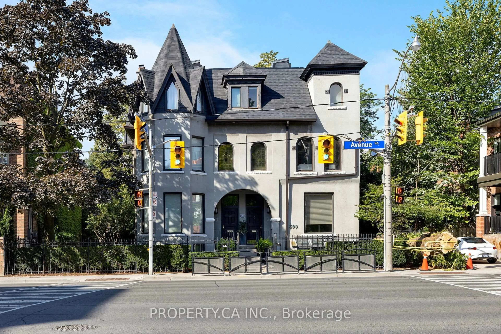1029 King St #826, Toronto, Ontario M6K 3M9
Contact us about this property
Highlights
Estimated valueThis is the price Wahi expects this property to sell for.
The calculation is powered by our Instant Home Value Estimate, which uses current market and property price trends to estimate your home’s value with a 90% accuracy rate.Not available
Price/Sqft$865/sqft
Monthly cost
Open Calculator
Description
Largest floorplan in the building! This stylish, recently renovated, sun-filled 3-level King West penthouse loft offers the perfect blend of modern design, space, and unbeatable location. Featuring engineered hardwood flooring throughout, 2 spacious bedrooms, 3 bathrooms, and a versatile den/office, this open-concept home boasts floor-to-ceiling windows on the main level, a large private rooftop terrace, and a main floor balcony, ideal for indoor/outdoor living. The primary bedroom features a walk-in closet & 3Pc Ensuite, and the unit includes 2 lockers and 2 parking spaces. Pet-friendly building with TTC at your doorstep. Walk to Queen West, Liberty Village, the waterfront, parks, and the GO Train. A rare and refined opportunity in one of Torontos most dynamic neighbourhoods!
Property Details
Interior
Features
Main Floor
Kitchen
6.22 x 3.00Engineered Hardwood
Living Room
6.22 x 3.94engineered hardwood / sliding doors / walkout to balcony/deck
Office
3.84 x 1.47engineered hardwood / sliding doors / walkout to balcony/deck
Bathroom
1.63 x 1.472-piece / tile floors
Exterior
Features
Parking
Garage spaces 2
Garage type -
Other parking spaces 0
Total parking spaces 2
Condo Details
Amenities
Elevator(s), Fitness Center, Parking
Inclusions
Property History
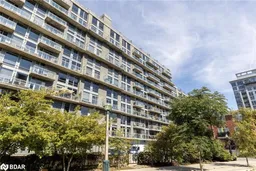 28
28