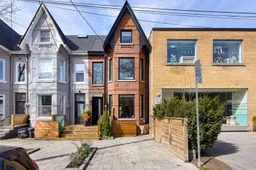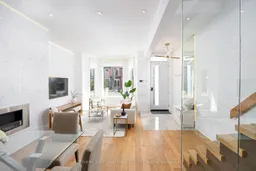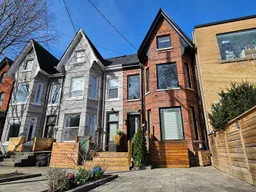184 Strachan Ave, Toronto, Ontario M6J 2S9
Contact us about this property
Highlights
Estimated ValueThis is the price Wahi expects this property to sell for.
The calculation is powered by our Instant Home Value Estimate, which uses current market and property price trends to estimate your home’s value with a 90% accuracy rate.Not available
Price/Sqft$607/sqft
Est. Mortgage$10,736/mo
Tax Amount (2024)$9,994/yr
Days On Market125 days
Description
Welcome To 184 Strachan, A Fully Renovated Victorian In One Of Toronto's Trendiest Neighbourhoods. Just Steps From The Energy Of Queen West And The Greenery Of Trinity Bellwoods Park, This 3-Story, 4+1 Bedroom Home Offers Approximately 3,600 Sq.Ft Of Impeccably Designed Living Space. Soaring Ceilings, Sleek Finishes, And Abundant Natural Light Set The Tone. The Main Floor Boasts An Open-Concept Living And Dining Area, A Custom Chef's Kitchen With A Statement Center Island, High-End Built-In Appliances, An Induction Stove, And Extensive Storage. A Powder Room And Sliding Doors Lead To A Private Backyard Retreat, Perfect For Entertaining. Upstairs, The Second Floor Features A Spacious Family Room And A Tranquil Primary Suite With Built-Ins And A Spa-Inspired 5-Piece Ensuite. The Third Level Impresses With A Second Principal Bedroom Showcasing Cathedral Ceilings, An Ensuite Bath, And A Charming Dormer Window Nook-Ideal For Reading Or Working. The Versatile Lower Level Includes A Recreation Room, Laundry, 3-Piece Bath, And A Rear Bedroom/Gym/Office With A Separate Walkout To A Below-Grade Storage Area With Garden Access. Luxury Details Include Smart Home Automative, Five Skylights, Electric Blinds, Accent Lighting, And Heated Floors In All Bathrooms And The Laundry Room. A Perfect Blend Of Historic Character And Modern Design In One Of Toronto's Most Vibrant Communities.
Property Details
Interior
Features
Main Floor
Dining
8.44 x 5.6Fireplace / Open Stairs / hardwood floor
Kitchen
8.48 x 3.61Quartz Counter / Centre Island / W/O To Deck
Living
8.44 x 5.6Bay Window / Open Concept / hardwood floor
Exterior
Features
Parking
Garage spaces -
Garage type -
Total parking spaces 1
Property History



Get up to 1% cashback when you buy your dream home with Wahi Cashback

A new way to buy a home that puts cash back in your pocket.
- Our in-house Realtors do more deals and bring that negotiating power into your corner
- We leverage technology to get you more insights, move faster and simplify the process
- Our digital business model means we pass the savings onto you, with up to 1% cashback on the purchase of your home

