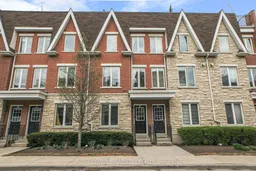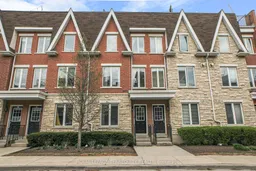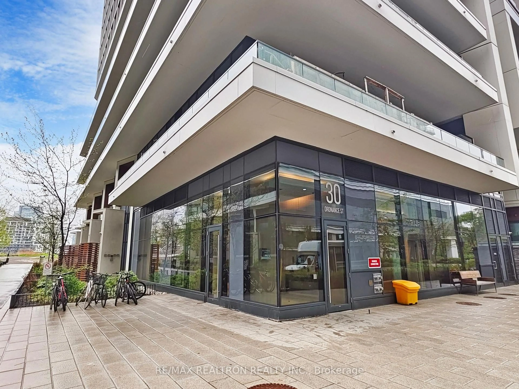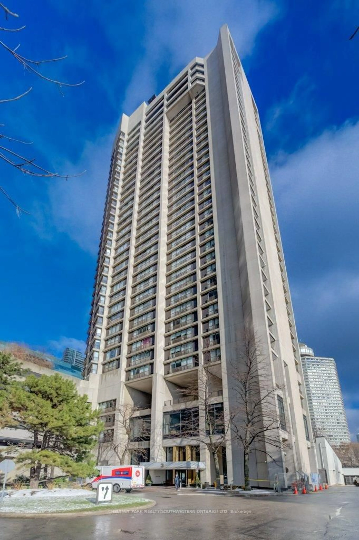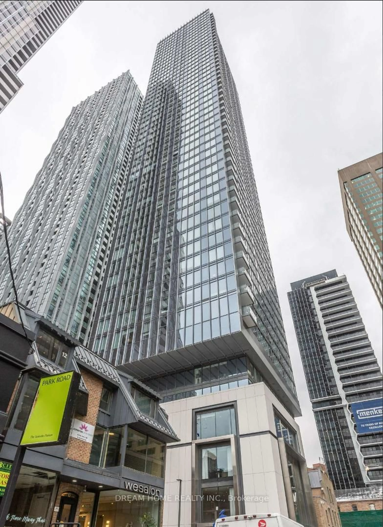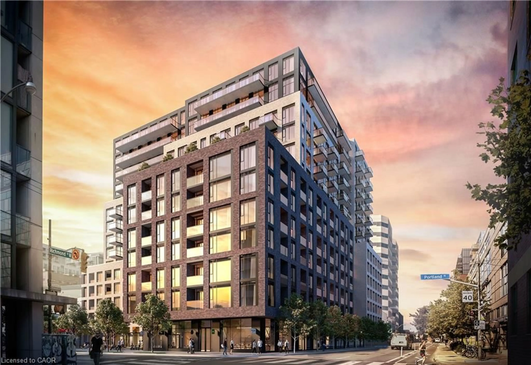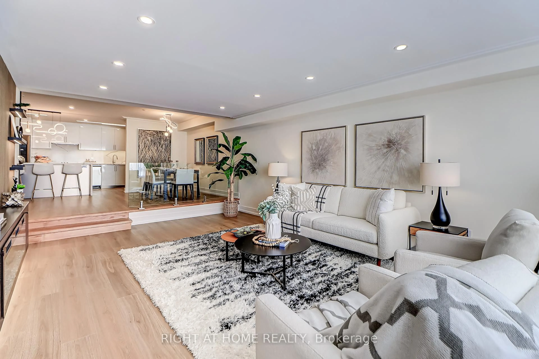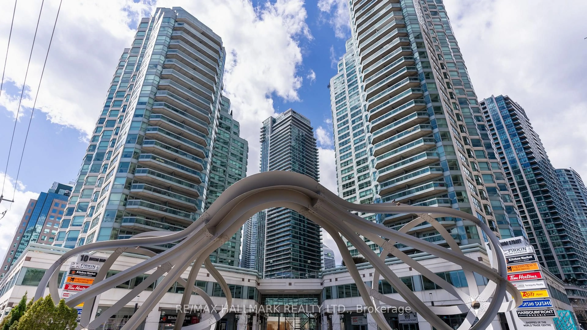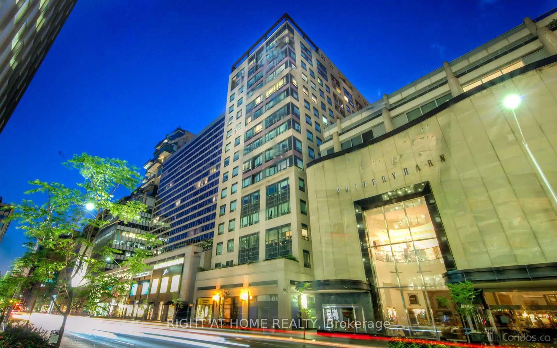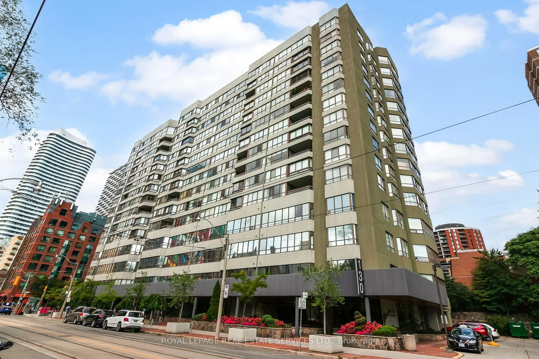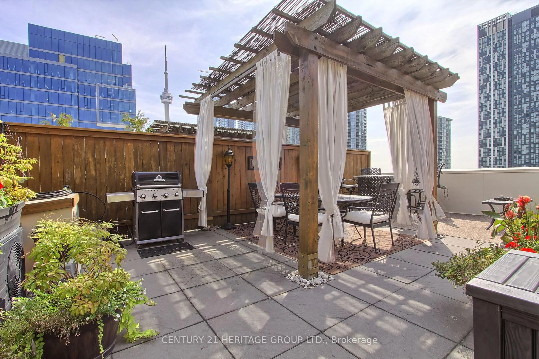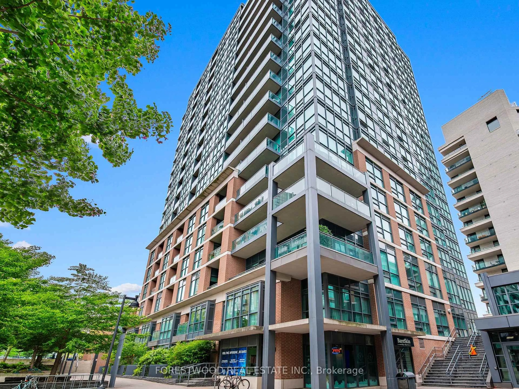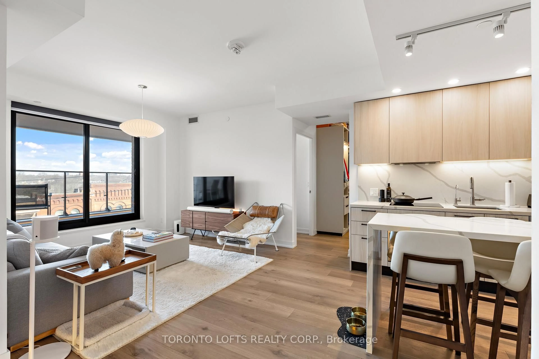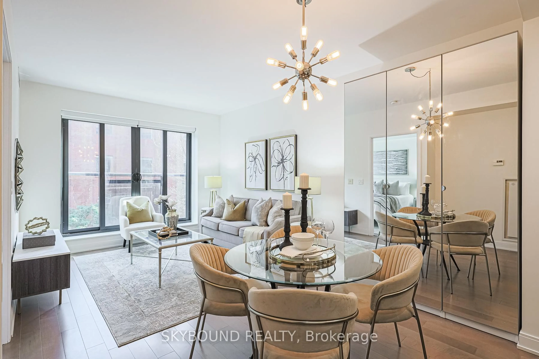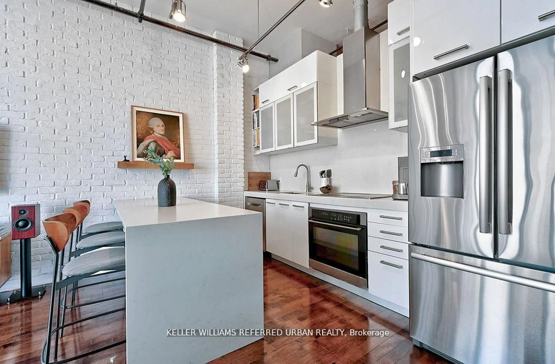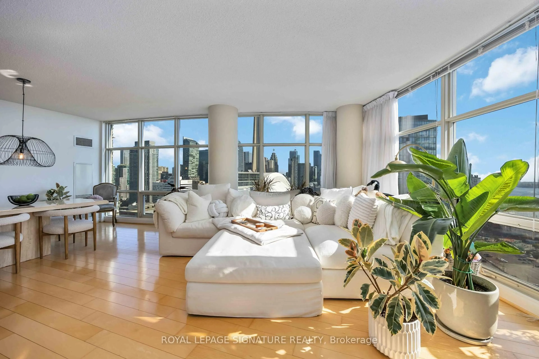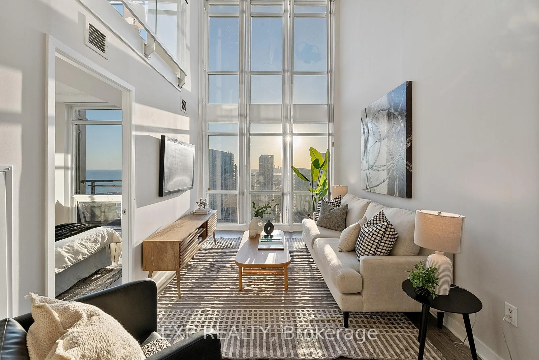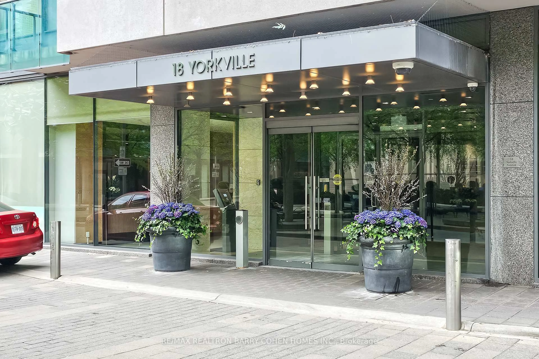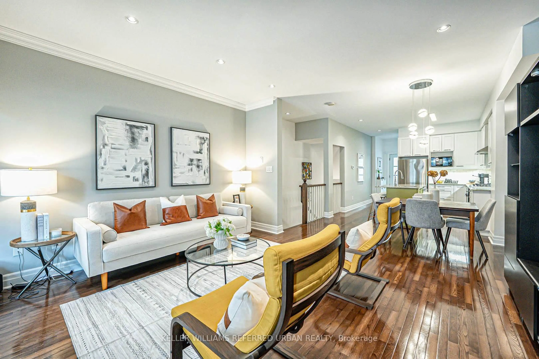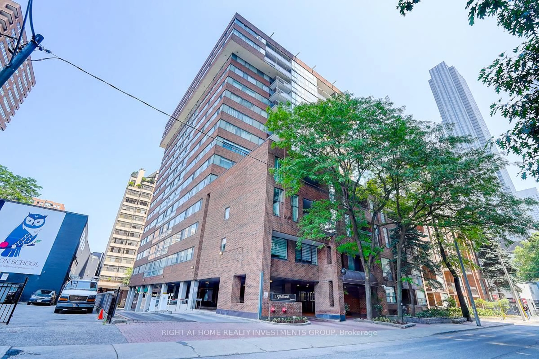Bright renovated, move-in ready 3 storey townhouse, with no neighbours above or below you, on a prime residential street in Liberty Village is a must see. The open concept design on the second floor has many upgrades; smooth ceilings, hardwood flooring, wainscotting, professional painted in a neutral decor, white kitchen with stainless appliances, built ins. The layout offers an adjustable floor plan, set it up to suit your specific needs, a combined living/dining with built in shelving; a separate family room with gas fireplace flanked by custom built ins, (currently set up as a dining room), walk out to a sizeable deck, plus a full private rooftop terrace thats perfect for entertaining friends and family with plenty of room for your own garden. Plus there's a separate den on the main floor, a private work from home space, convenient third floor laundry and a private garage with direct access into the home. Excellent value on a price per square foot basis! Steps to groceries, hardware, shops and restaurants, TTC, GO at Exhibition Stadium, and the bonus of a welcoming community feel, steps to a well loved local park. Kitec plumbing has been replaced.
Inclusions: Stainless refrigerator, dishwasher, oven/stove, stackable washer dryer, built in shelving, storage drawers in third bedroom, storage box on upper terrace, on demand hot water tank, all electric light fixtures, window blinds.
