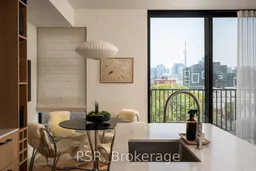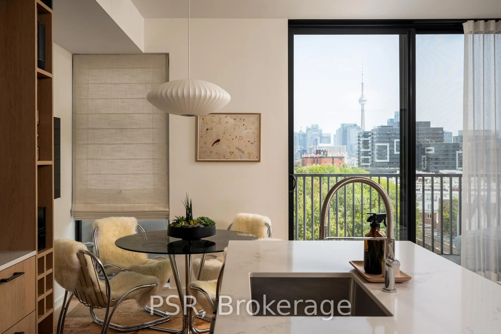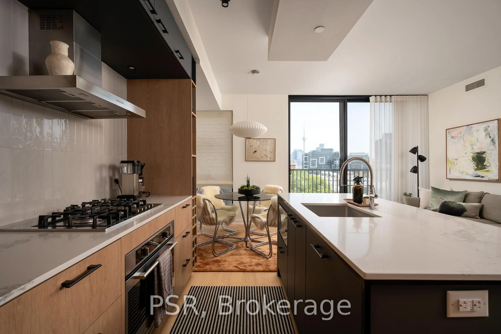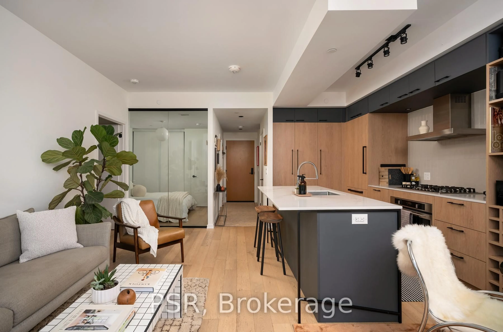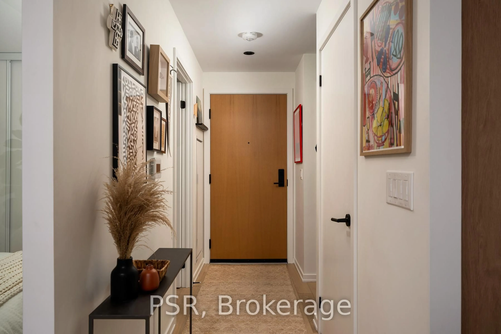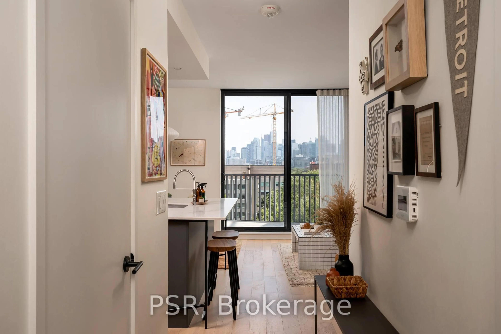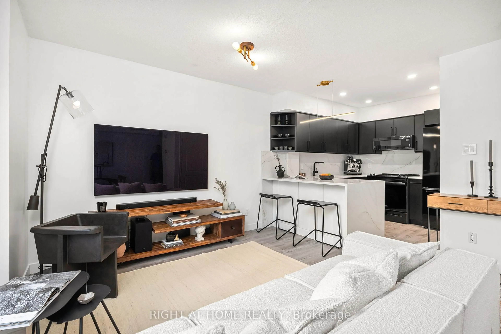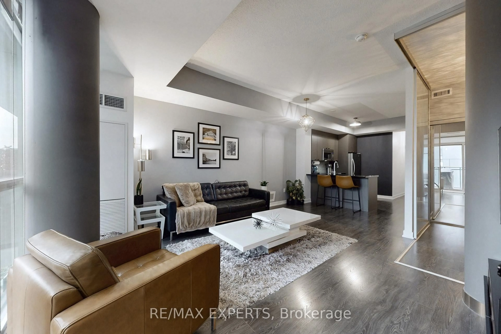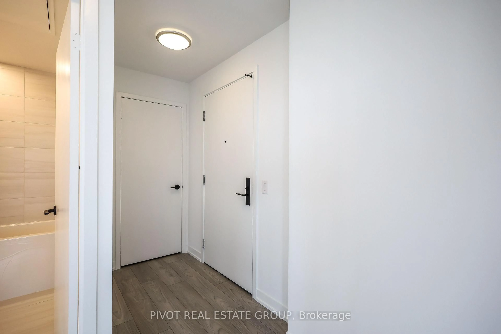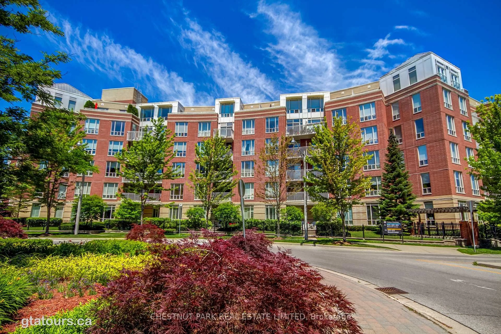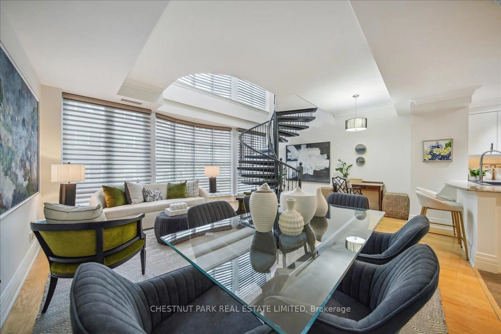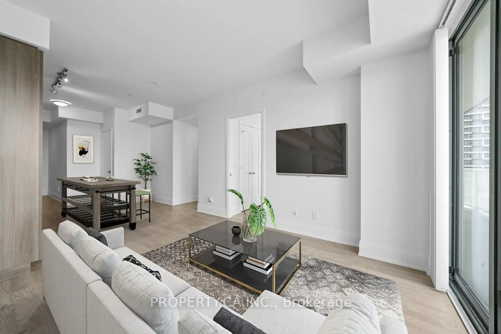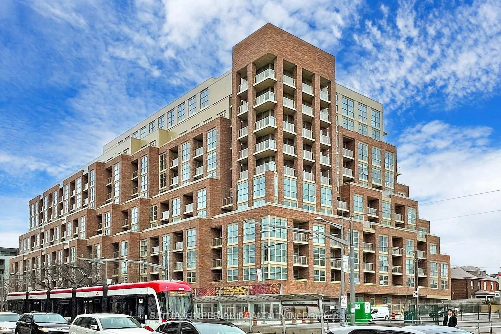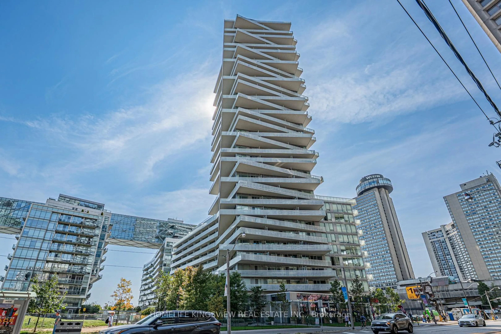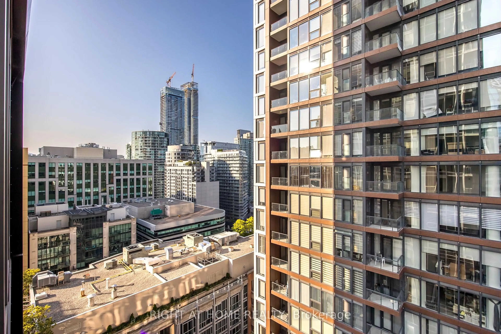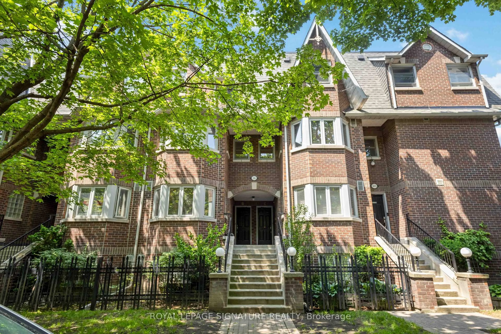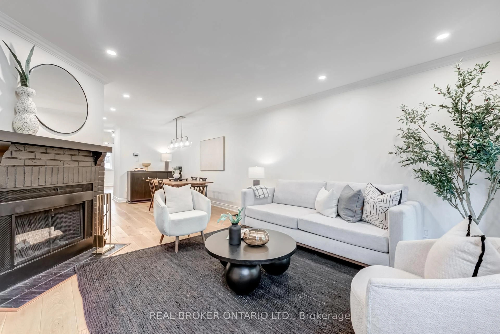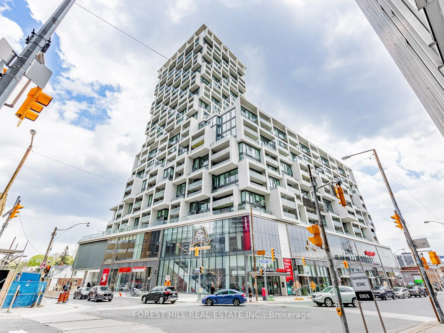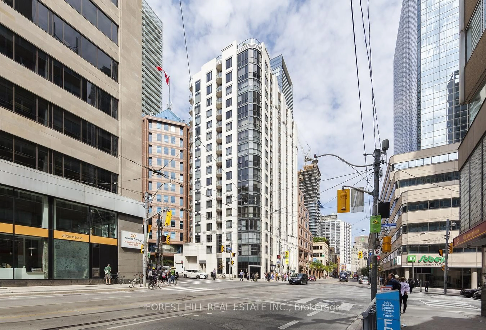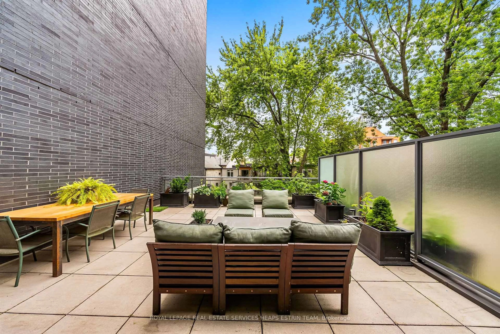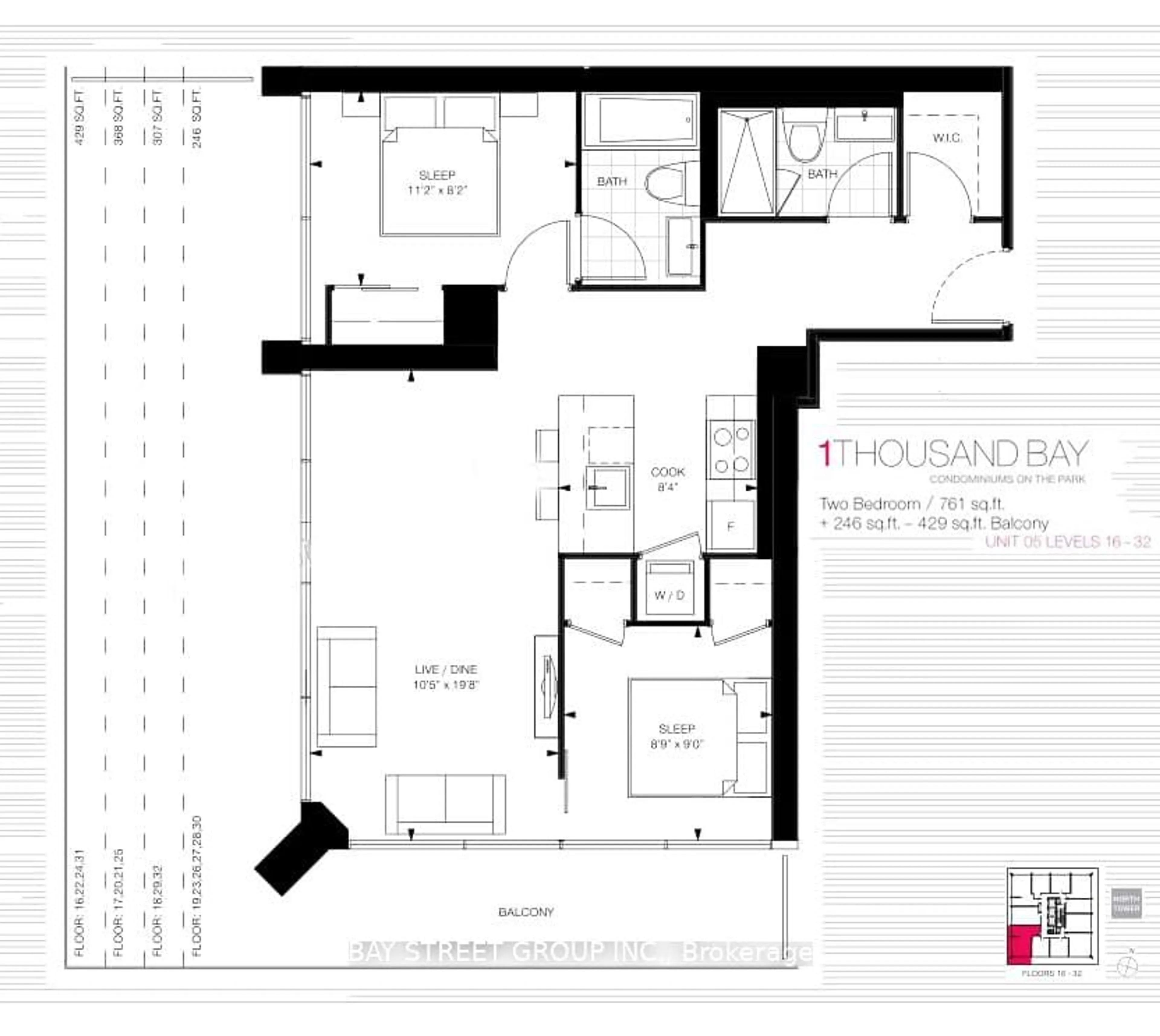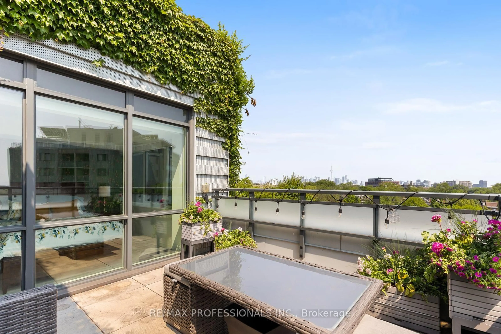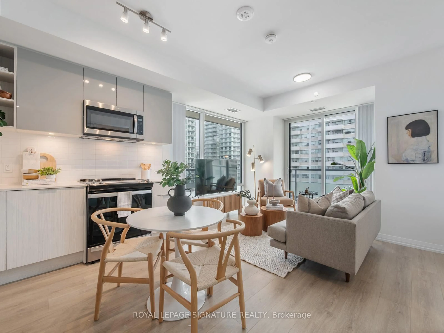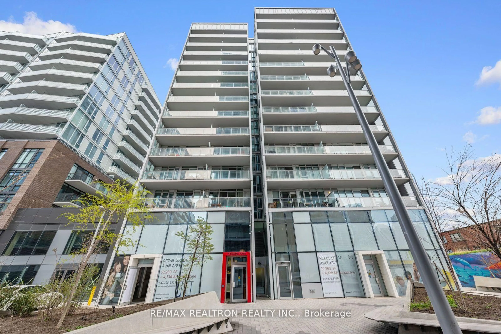41 Dovercourt Rd #704, Toronto, Ontario M6J 0G6
Contact us about this property
Highlights
Estimated valueThis is the price Wahi expects this property to sell for.
The calculation is powered by our Instant Home Value Estimate, which uses current market and property price trends to estimate your home’s value with a 90% accuracy rate.Not available
Price/Sqft$1,181/sqft
Monthly cost
Open Calculator

Curious about what homes are selling for in this area?
Get a report on comparable homes with helpful insights and trends.
+32
Properties sold*
$675K
Median sold price*
*Based on last 30 days
Description
Welcome to one of Queen Wests most sought after boutique style buildings where design meets lifestyle. This open-concept, sun-drenched suite offers a perfectly functional floor plan with all you could ever need within its walls. Your large east-facing terrace frames iconic skyline views (yes, the CN Tower included). Inside, enjoy 9-ft smooth ceilings, floor-to-ceiling windows, a modern kitchen with built-in appliances and quartz counters, spa-inspired bathrooms, and a huge walk-in closet. The master bedroom comfortably fits a king-size bed rarely found in condo living. All this in the coveted Given Shaw School District, surrounded by Queen Wests best shops, cafes, and restaurants.
Property Details
Interior
Features
Main Floor
Living
5.31 x 5.12hardwood floor / Combined W/Dining / W/O To Balcony
Kitchen
5.31 x 5.12hardwood floor / B/I Appliances / Centre Island
Dining
5.31 x 5.12hardwood floor / Combined W/Living / W/O To Balcony
Primary
3.35 x 2.74hardwood floor / 4 Pc Ensuite / W/I Closet
Exterior
Features
Parking
Garage spaces 1
Garage type Underground
Other parking spaces 0
Total parking spaces 1
Condo Details
Inclusions
Property History
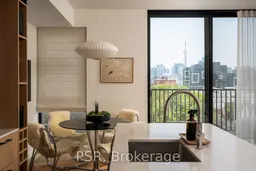 35
35