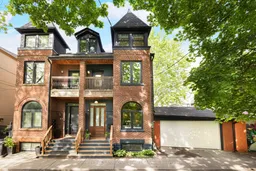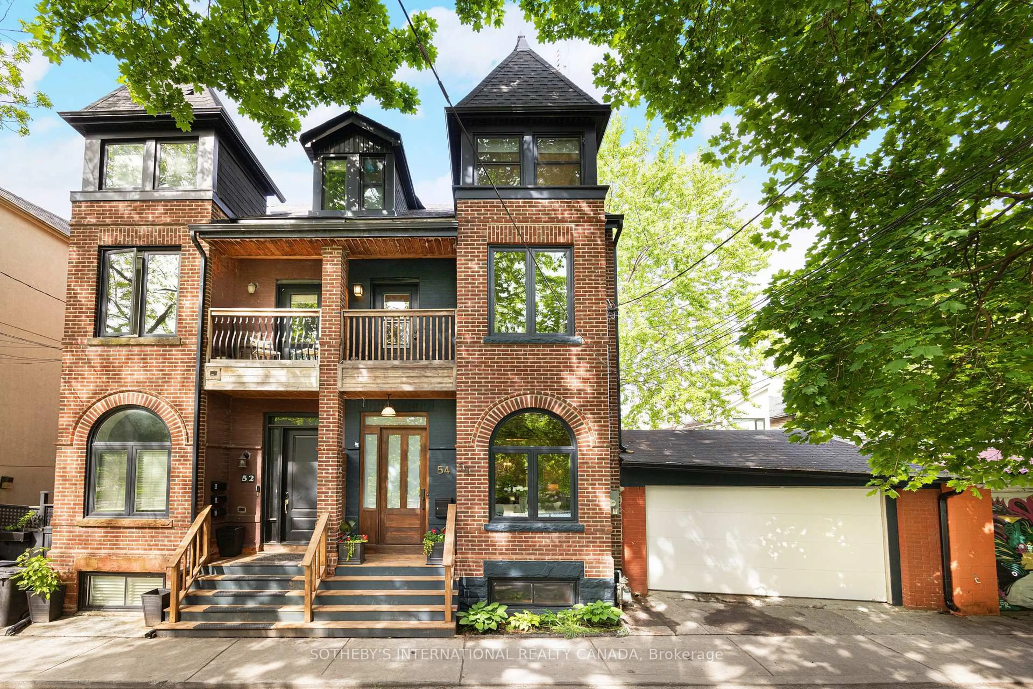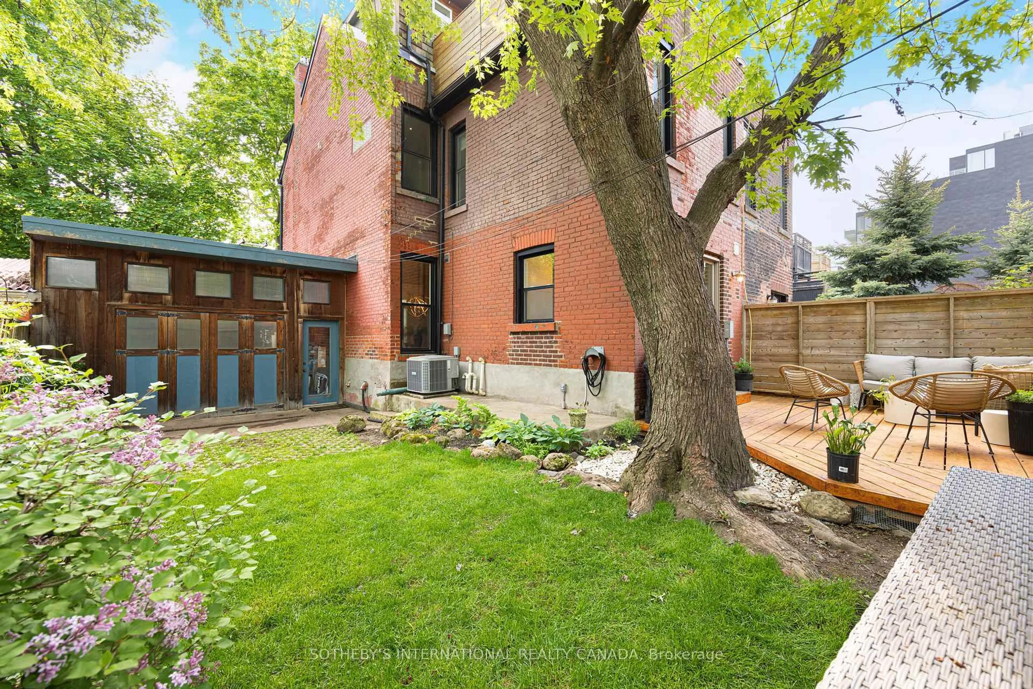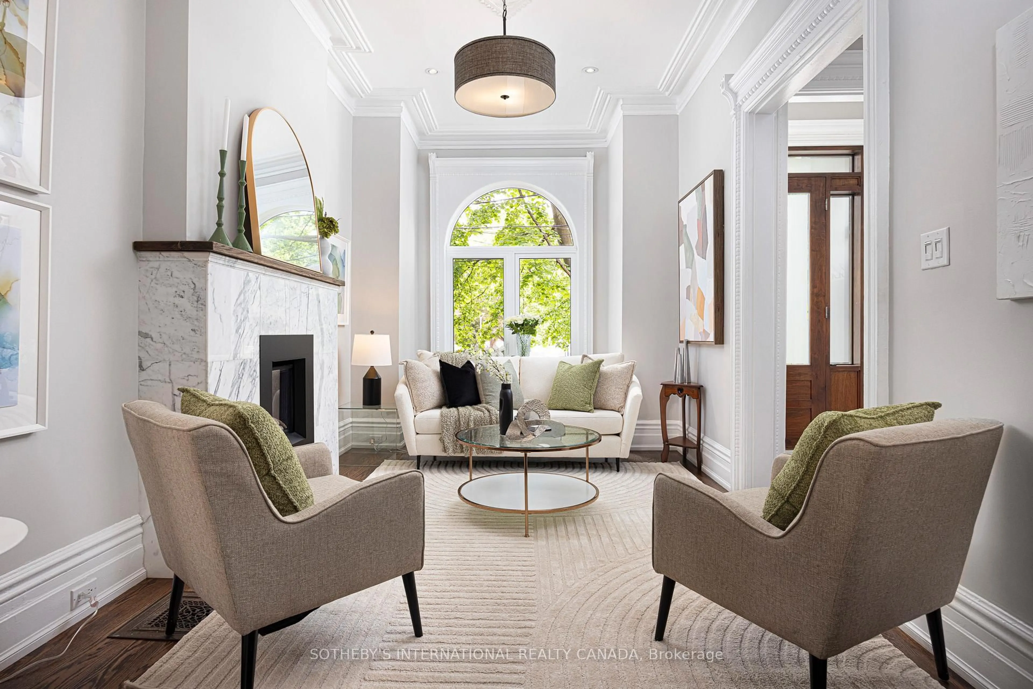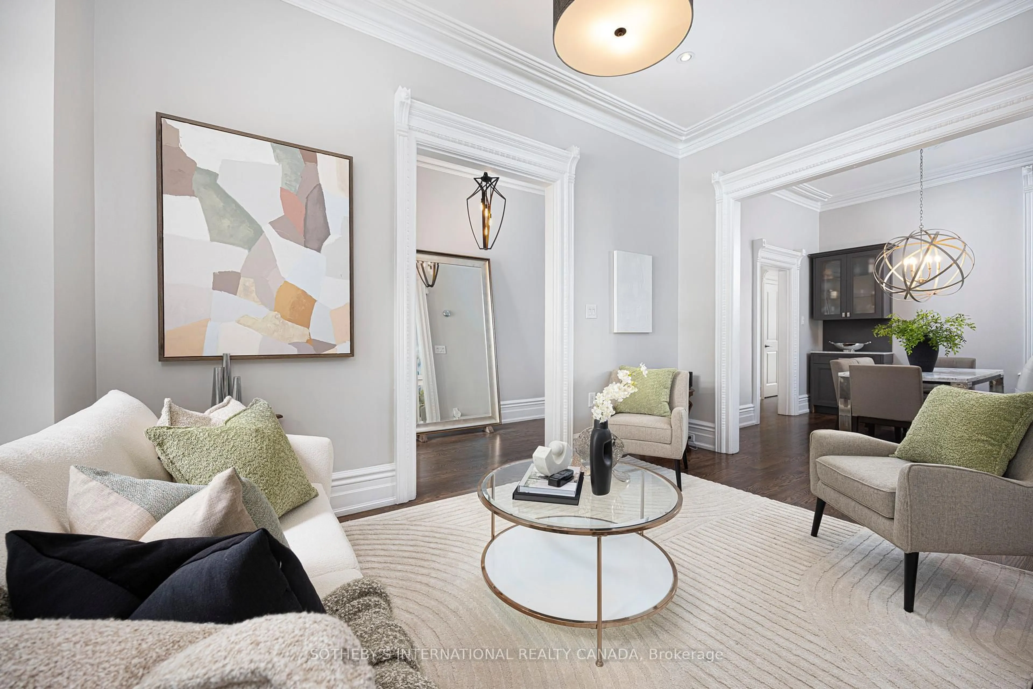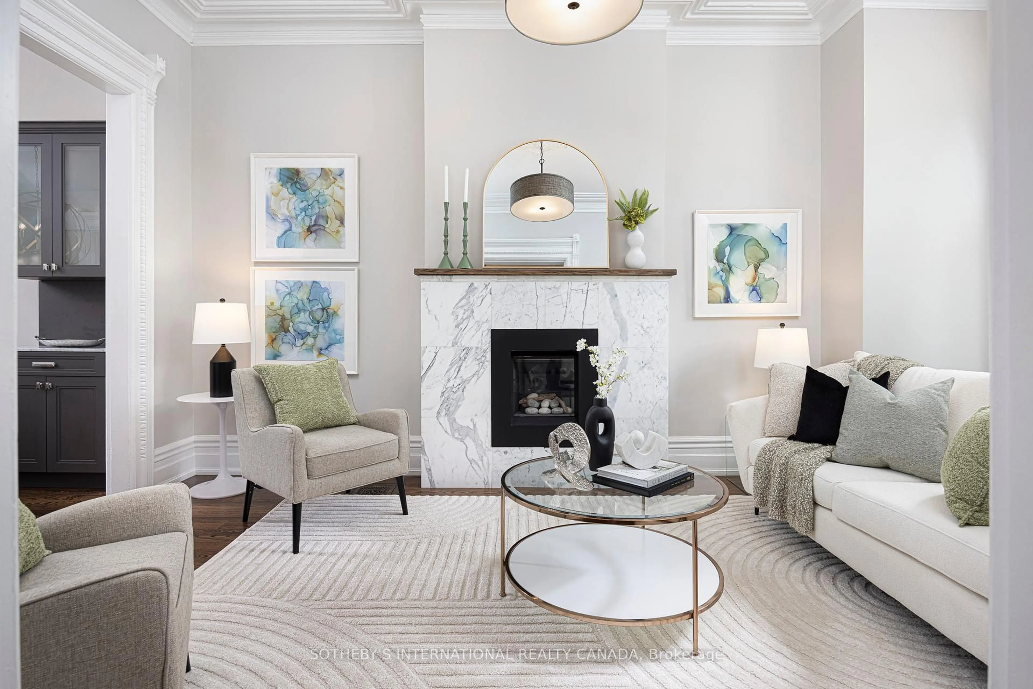54 Stanley Terrace Ave, Toronto, Ontario M6J 2R4
Contact us about this property
Highlights
Estimated valueThis is the price Wahi expects this property to sell for.
The calculation is powered by our Instant Home Value Estimate, which uses current market and property price trends to estimate your home’s value with a 90% accuracy rate.Not available
Price/Sqft$1,662/sqft
Monthly cost
Open Calculator

Curious about what homes are selling for in this area?
Get a report on comparable homes with helpful insights and trends.
*Based on last 30 days
Description
Discover an exceptional opportunity to own a beautifully restored Victorian semi on a double lot in one of Torontos most coveted neighbourhoods. Spanning two separately deeded parcels with a combined frontage of approximately 34 feet, this unique property includes a 2.5-storey residence offering over 2,700 sq. ft. of elegant living space, plus an additional lot featuring an attached garage and rare 3-car tandem parking overlooking Stanley Park.Meticulously renovated from top to bottom, the home seamlessly blends heritage charm with modern luxury. Soaring 10.5-foot ceilings and sun-filled principal rooms create a grand yet inviting atmosphere. The chefs kitchen is a standout, featuring quartz countertops, premium appliances, and custom cabinetryperfect for entertaining.The upper levels boast three generous bedrooms, including a private third-floor primary retreat with rooftop deck and treetop views. The second level offers convenient laundry, a spa-inspired bath, and versatile spaces ideal for families or guests. Downstairs, a fully underpinned lower level with 8-foot ceilings, built-ins, fireplace, and separate entrance offers incredible flexibility as a media room, home office, or guest suite.Situated just steps from Trinity Bellwoods, and Queen and King Streets best restaurants, shops, and transit, this is a rare urban sanctuary with space, style, and unbeatable location.
Property Details
Interior
Features
Main Floor
Living
5.42 x 2.78Fireplace Insert / hardwood floor / O/Looks Park
Dining
3.44 x 2.78hardwood floor / Window
Kitchen
3.87 x 2.78W/O To Deck / Quartz Counter / Breakfast Area
Exterior
Features
Parking
Garage spaces 2
Garage type Attached
Other parking spaces 0
Total parking spaces 2
Property History
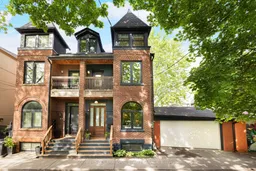 37
37