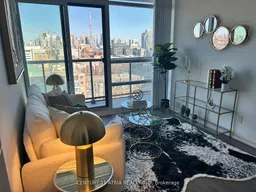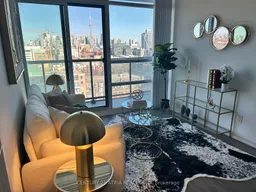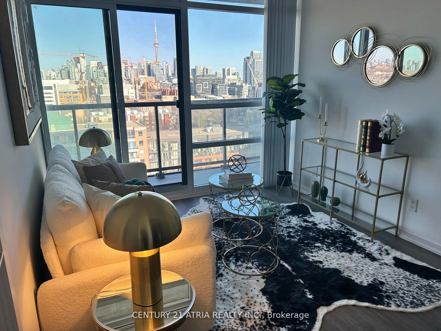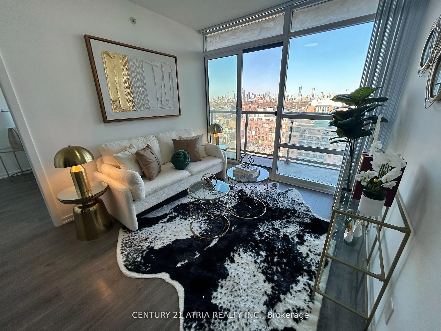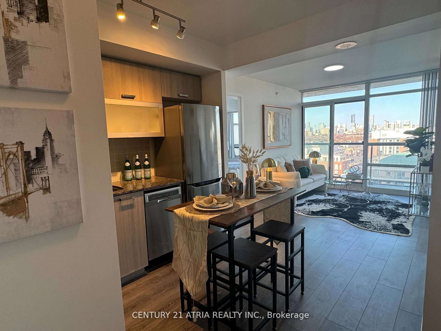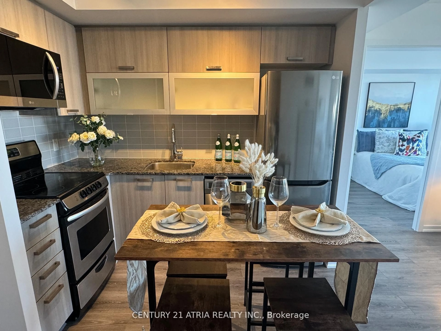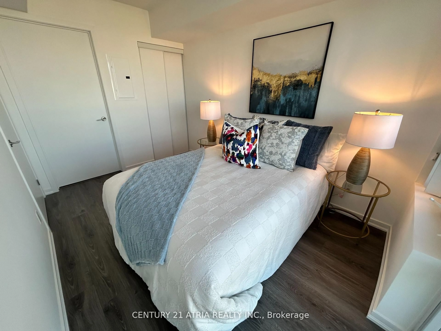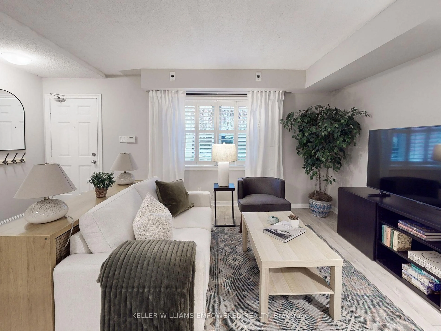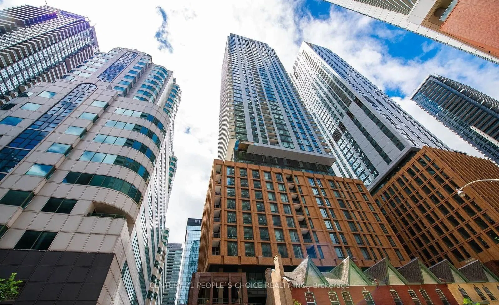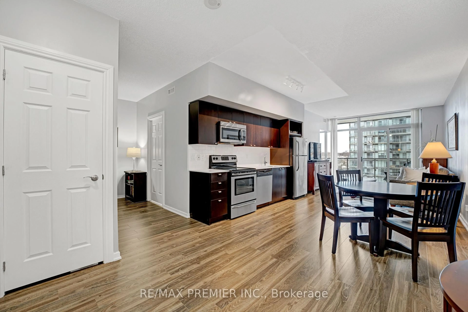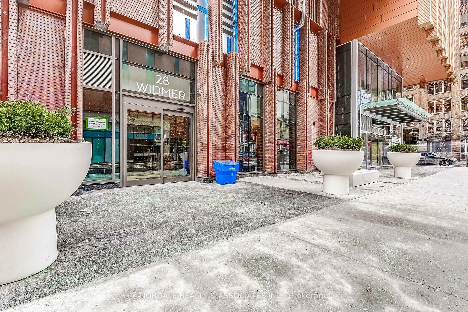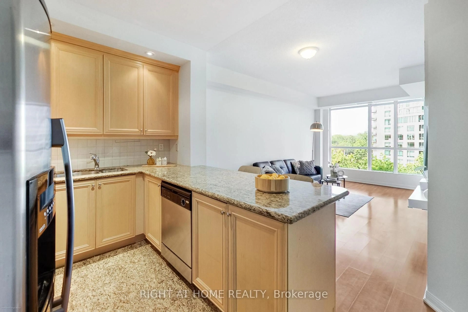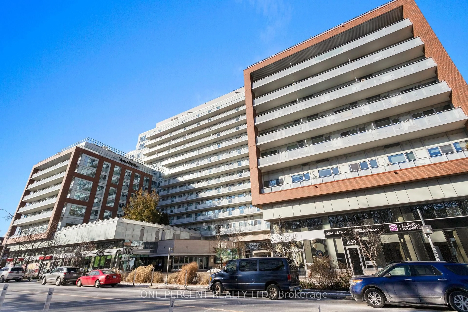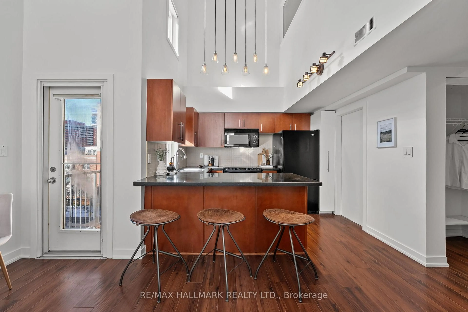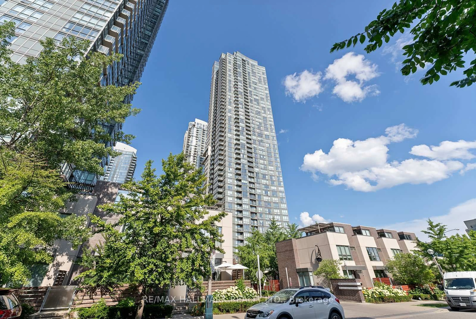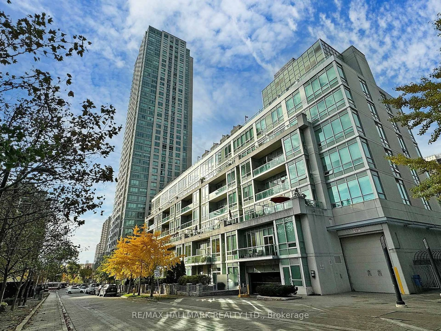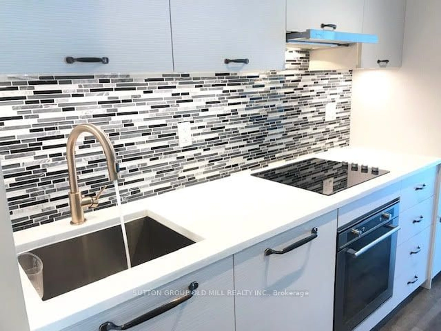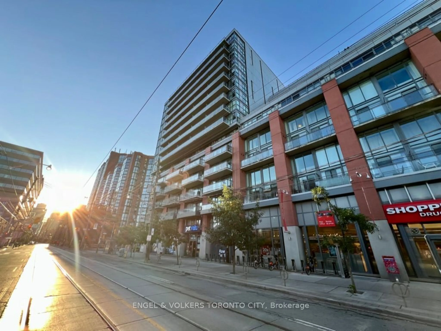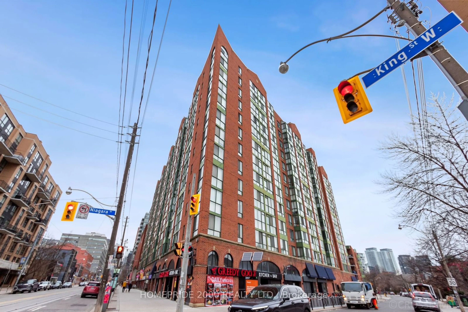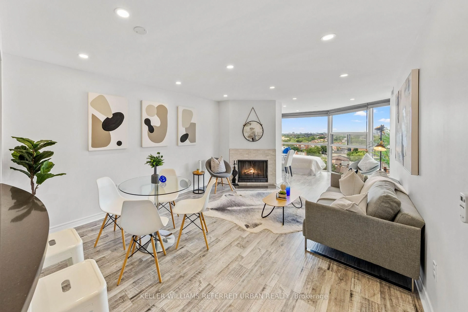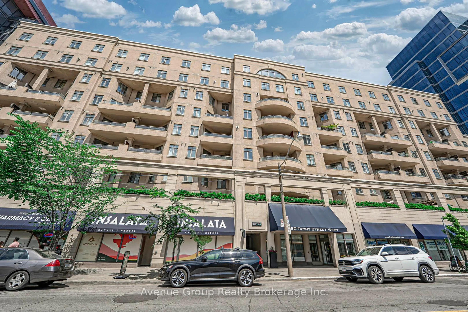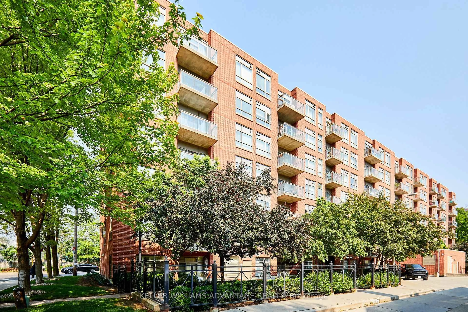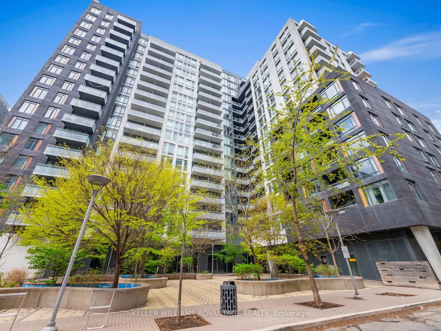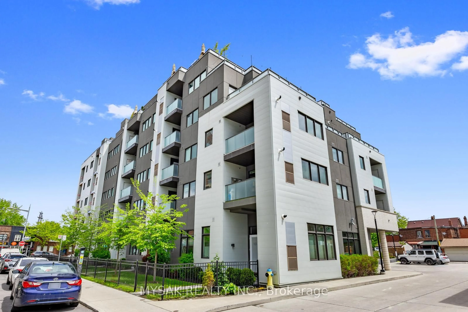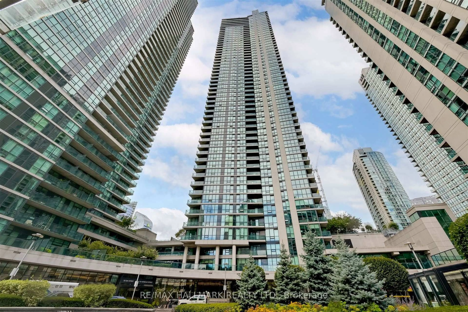68 Abell St #1606, Toronto, Ontario M6J 0A2
Contact us about this property
Highlights
Estimated valueThis is the price Wahi expects this property to sell for.
The calculation is powered by our Instant Home Value Estimate, which uses current market and property price trends to estimate your home’s value with a 90% accuracy rate.Not available
Price/Sqft$1,014/sqft
Monthly cost
Open Calculator

Curious about what homes are selling for in this area?
Get a report on comparable homes with helpful insights and trends.
+29
Properties sold*
$678K
Median sold price*
*Based on last 30 days
Description
Experience elevated condo living at 68 Abell with this rare high-floor, 2-bedroom 2 Bath unit offering panoramic CN Tower views, a full-length balcony perfect for entertaining, and a smart split-layout ideal for privacy and versatility - whether you're a first-time buyer, professional, young family, or investor. Recently upgraded with fresh paint (2025), new flooring (2024), and a new guest bath countertop and sink (2025), this turnkey home includes a coveted parking spot just steps from the elevator. Located in the heart of the city with a Walk Score of 95, You're steps away from Queen West, Ossington, Liberty Village, and Trinity Bellwoods, surrounded by cafés, boutiques, and nightlife making this a rare opportunity not to be missed.
Property Details
Interior
Features
Flat Floor
Living
3.0 x 6.58Laminate / Open Concept / W/O To Balcony
Dining
3.0 x 6.58Laminate / Combined W/Living / Open Concept
Primary
2.49 x 4.04Laminate / 3 Pc Ensuite
Kitchen
3.0 x 6.58Laminate / Combined W/Dining
Exterior
Features
Parking
Garage spaces 1
Garage type Underground
Other parking spaces 0
Total parking spaces 1
Condo Details
Amenities
Community BBQ, Gym, Party/Meeting Room, Visitor Parking, Elevator
Inclusions
Property History
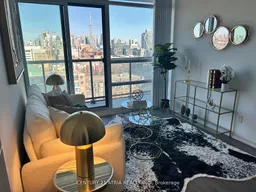 10
10