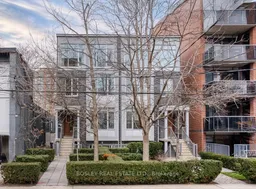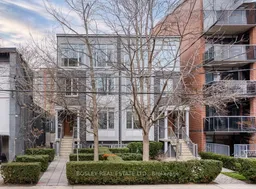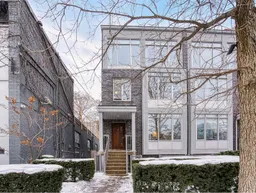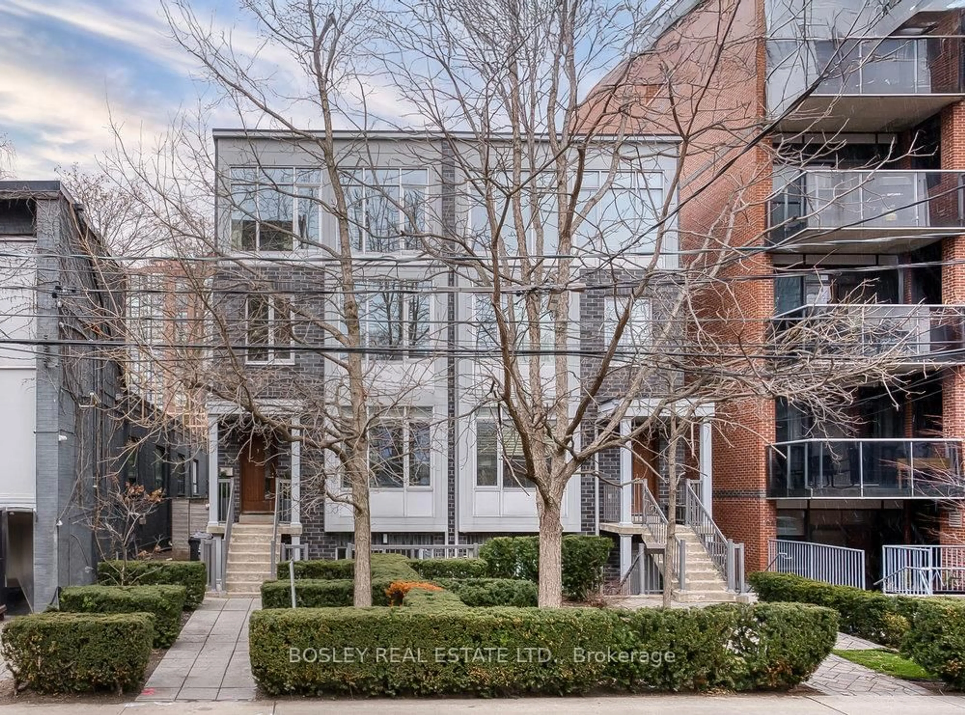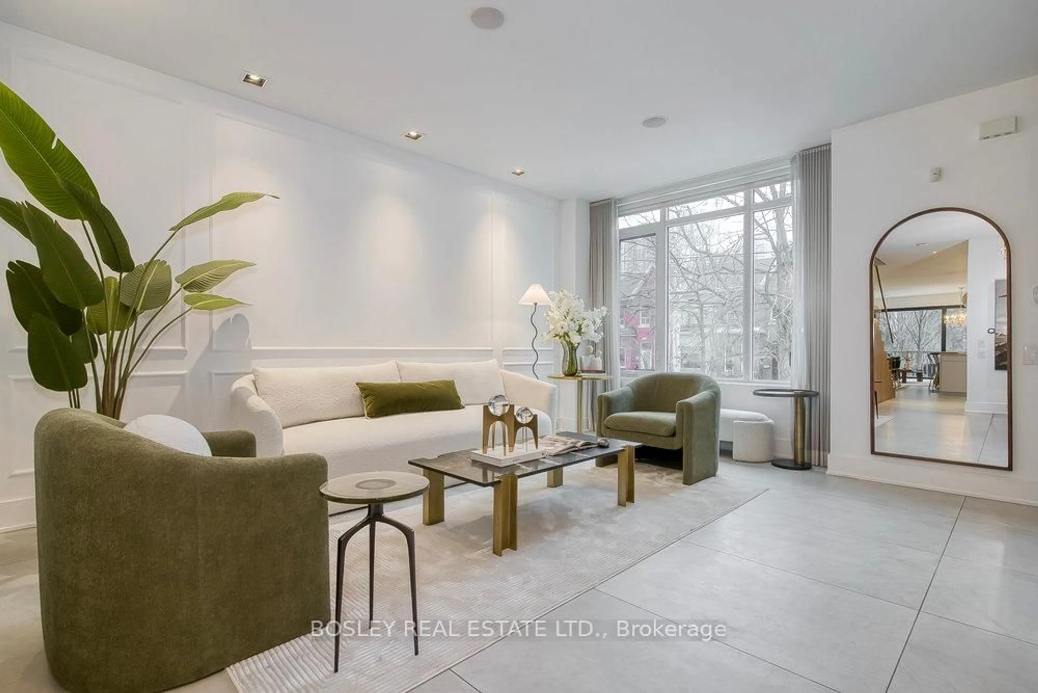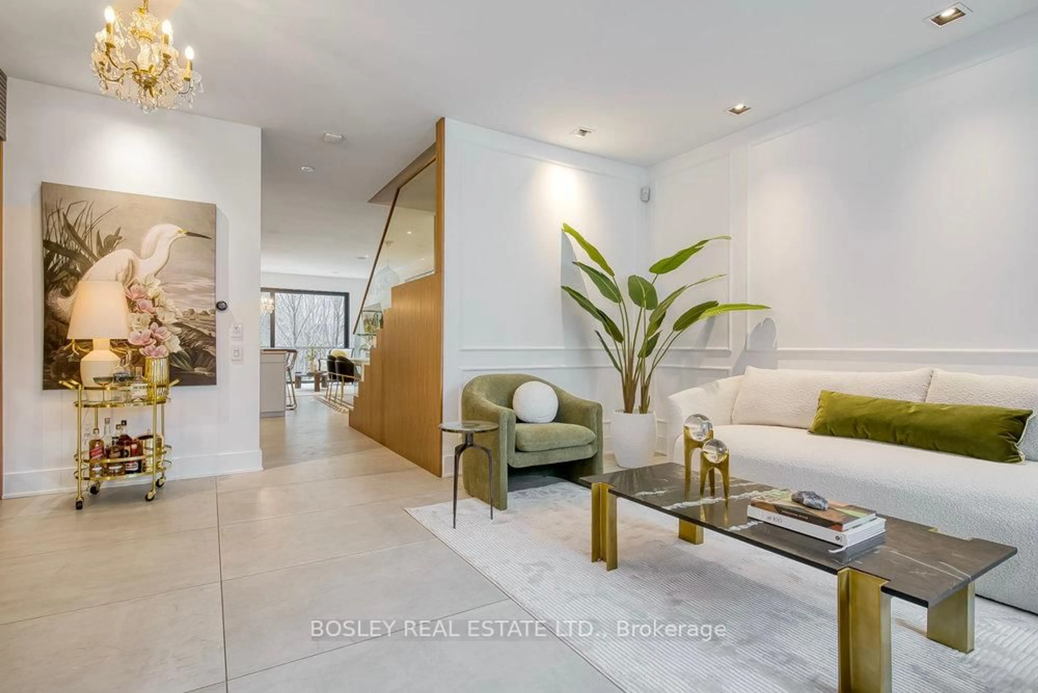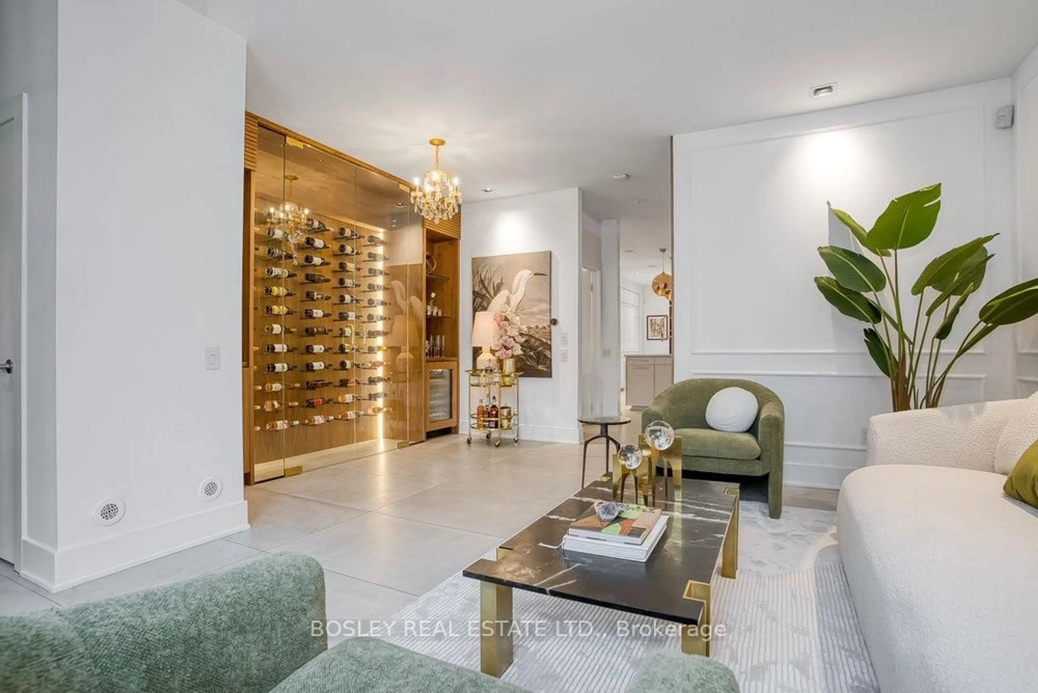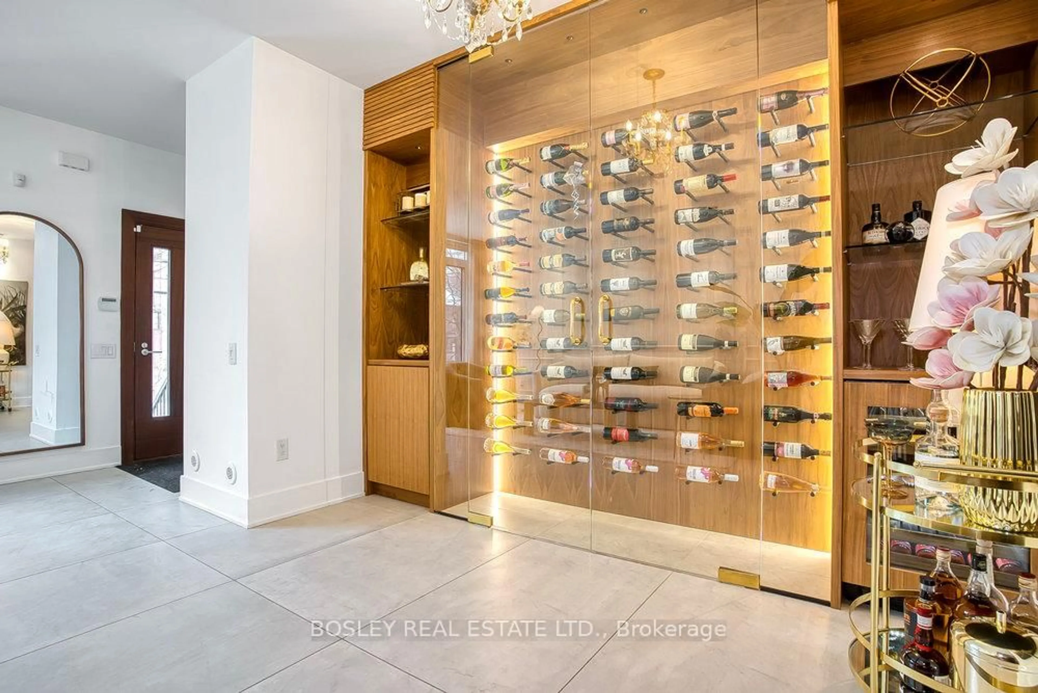70 Niagara St, Toronto, Ontario M5V 1C5
Contact us about this property
Highlights
Estimated valueThis is the price Wahi expects this property to sell for.
The calculation is powered by our Instant Home Value Estimate, which uses current market and property price trends to estimate your home’s value with a 90% accuracy rate.Not available
Price/Sqft$952/sqft
Monthly cost
Open Calculator

Curious about what homes are selling for in this area?
Get a report on comparable homes with helpful insights and trends.
*Based on last 30 days
Description
Spacious, bright home with almost 3,500 sf of living space on 4 levels. Extra-wide frontage. Luxurious finishes throughou tincluding heated floors on the main level, glass enclosed wine cellar, well-appointed primary suite, Chef's kitchen w/ top of the line appliances,and beautiful modernist glass staircase. Separate unit on lower level with wall of glass looking on to private front terrace suitable for a home office, nanny suite, or extra income. A unique urban location step's to the City's most vibrant neighbourhoods and a short walk (300 meters)to the Ontario Line subway stop at King and Bathurst currently under construction. 1 Parking Space (heated, in-door) included in Purchase Price located 50' away in Condo next door at 60 Niagara St. Maintenance Fee is $54.00 per month. Status Certificate for parking space available upon request.
Property Details
Interior
Features
3rd Floor
3rd Br
5.43 x 4.76hardwood floor / 3 Pc Ensuite / W/O To Deck
Exterior
Features
Parking
Garage spaces 1
Garage type Other
Other parking spaces 0
Total parking spaces 1
Property History
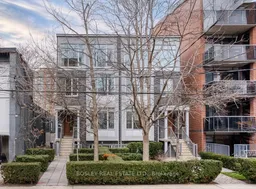 46
46